Kitchen with Glass Tile Splashback and Cement Tile Splashback Design Ideas
Refine by:
Budget
Sort by:Popular Today
81 - 100 of 107,628 photos
Item 1 of 3
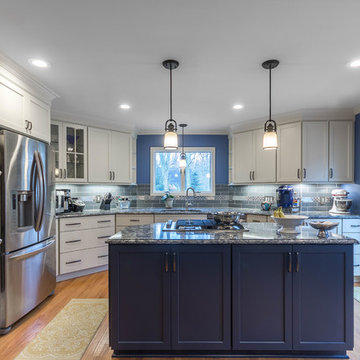
Photo of a large transitional u-shaped eat-in kitchen in Detroit with an undermount sink, flat-panel cabinets, quartz benchtops, blue splashback, glass tile splashback, stainless steel appliances, light hardwood floors, with island, brown floor and grey cabinets.
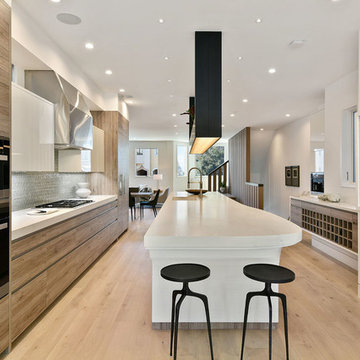
Inspiration for a large contemporary galley eat-in kitchen in San Francisco with an undermount sink, flat-panel cabinets, quartz benchtops, grey splashback, glass tile splashback, with island, medium wood cabinets, stainless steel appliances, light hardwood floors and beige floor.
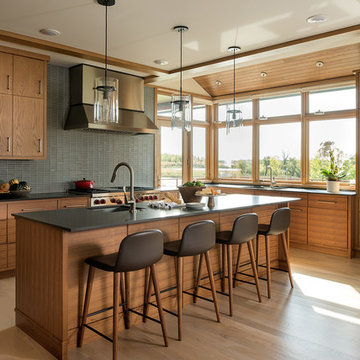
Scott Amundson Photography
Photo of a contemporary l-shaped kitchen in Minneapolis with an undermount sink, flat-panel cabinets, medium wood cabinets, grey splashback, glass tile splashback, panelled appliances, light hardwood floors, with island and beige floor.
Photo of a contemporary l-shaped kitchen in Minneapolis with an undermount sink, flat-panel cabinets, medium wood cabinets, grey splashback, glass tile splashback, panelled appliances, light hardwood floors, with island and beige floor.
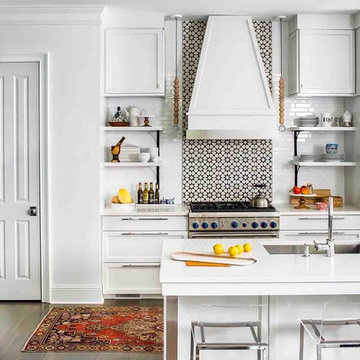
Design ideas for a transitional kitchen in Atlanta with an undermount sink, shaker cabinets, white cabinets, multi-coloured splashback, cement tile splashback, stainless steel appliances, dark hardwood floors and with island.
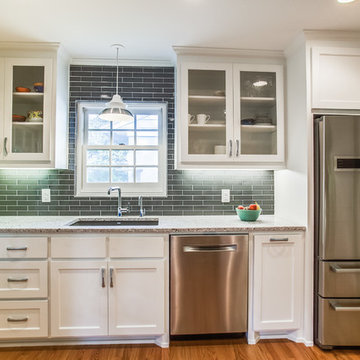
Photo of a small transitional galley separate kitchen in Dallas with an undermount sink, shaker cabinets, white cabinets, granite benchtops, blue splashback, glass tile splashback, stainless steel appliances, light hardwood floors and a peninsula.
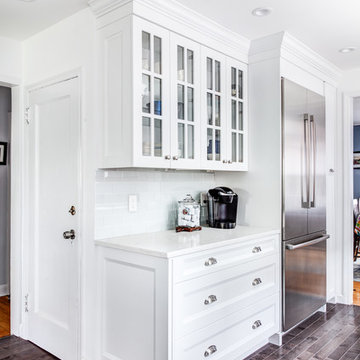
White Transitional style kitchen, designed, supplied and installed by Teoria Interiors for lovely clients' home in Manhasset, NY. Photography by Chris Veith Interior.
The dark hardwood floors, along with sleek stainless steel appliances, add a gorgeous contrast to the white cabinets and bring the space together.
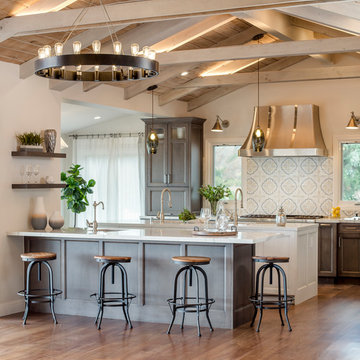
Photo of a large country galley open plan kitchen in Los Angeles with quartz benchtops, multi-coloured splashback, stainless steel appliances, medium hardwood floors, multiple islands, an undermount sink, dark wood cabinets, cement tile splashback, brown floor, white benchtop and recessed-panel cabinets.
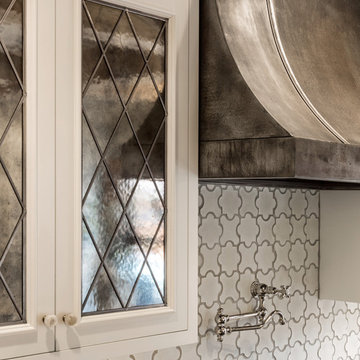
Inspiration for a mid-sized traditional l-shaped separate kitchen in Milwaukee with a farmhouse sink, recessed-panel cabinets, white cabinets, marble benchtops, white splashback, cement tile splashback, panelled appliances, porcelain floors, with island, grey floor and multi-coloured benchtop.
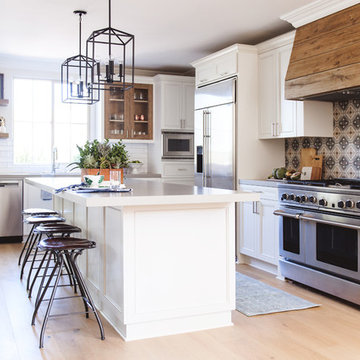
Mid-sized transitional l-shaped open plan kitchen in San Diego with recessed-panel cabinets, white cabinets, multi-coloured splashback, cement tile splashback, stainless steel appliances, light hardwood floors, with island, beige floor, an undermount sink and quartzite benchtops.
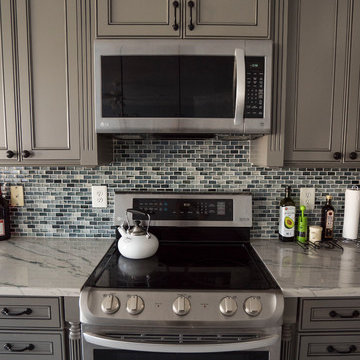
Mid-sized l-shaped open plan kitchen in DC Metro with a double-bowl sink, recessed-panel cabinets, grey cabinets, quartzite benchtops, multi-coloured splashback, glass tile splashback, stainless steel appliances, porcelain floors, with island, grey floor and white benchtop.
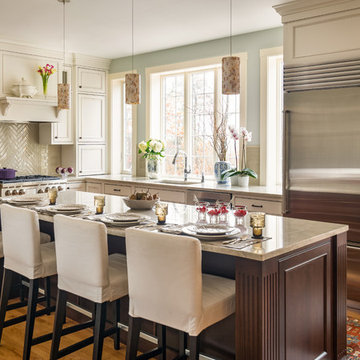
Boxford, MA kitchen renovation designed by north of Boston kitchen design showroom Heartwood Kitchens.
This kitchen includes white painted cabinetry with a glaze and dark wood island. Heartwood included a large, deep boxed out window on the window wall to brighten up the kitchen. This kitchen includes a large island with seating for 4, Wolf range, Sub-Zero refrigerator/freezer, large pantry cabinets and glass front china cabinet. Island/Tabletop items provided by Savoir Faire Home Andover, MA Oriental rugs from First Rugs in Acton, MA Photo credit: Eric Roth Photography.
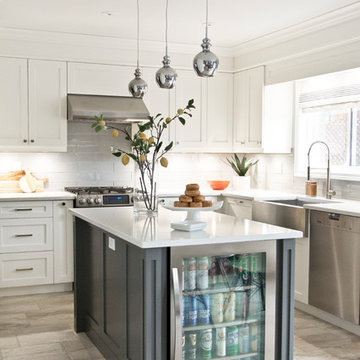
Transitional l-shaped kitchen in Toronto with a farmhouse sink, shaker cabinets, white cabinets, grey splashback, glass tile splashback, stainless steel appliances, with island and grey floor.
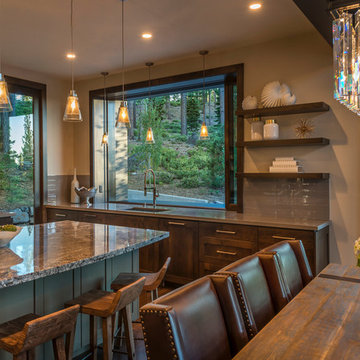
Vance Fox
This is an example of a mid-sized country u-shaped open plan kitchen in Sacramento with an undermount sink, shaker cabinets, dark wood cabinets, granite benchtops, grey splashback, glass tile splashback, panelled appliances, dark hardwood floors, with island and brown floor.
This is an example of a mid-sized country u-shaped open plan kitchen in Sacramento with an undermount sink, shaker cabinets, dark wood cabinets, granite benchtops, grey splashback, glass tile splashback, panelled appliances, dark hardwood floors, with island and brown floor.
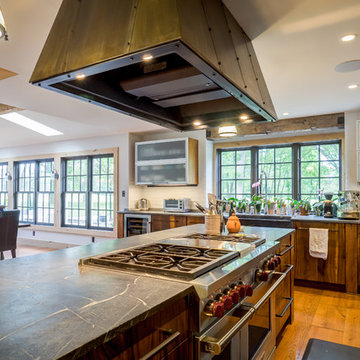
Photographer: Thomas Robert Clark
Mid-sized country galley separate kitchen in Philadelphia with open cabinets, medium wood cabinets, soapstone benchtops, white splashback, stainless steel appliances, medium hardwood floors, with island, brown floor, a farmhouse sink and glass tile splashback.
Mid-sized country galley separate kitchen in Philadelphia with open cabinets, medium wood cabinets, soapstone benchtops, white splashback, stainless steel appliances, medium hardwood floors, with island, brown floor, a farmhouse sink and glass tile splashback.
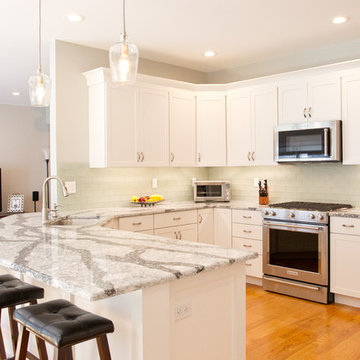
Paul Stelmaszyk
Inspiration for a large modern u-shaped separate kitchen in New York with an undermount sink, shaker cabinets, white cabinets, quartz benchtops, blue splashback, glass tile splashback, stainless steel appliances, light hardwood floors, a peninsula and brown floor.
Inspiration for a large modern u-shaped separate kitchen in New York with an undermount sink, shaker cabinets, white cabinets, quartz benchtops, blue splashback, glass tile splashback, stainless steel appliances, light hardwood floors, a peninsula and brown floor.
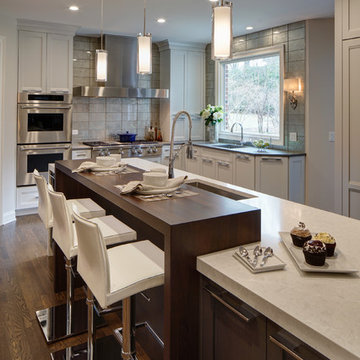
A large two-tiered island is the main work area in this two-cook kitchen. Featuring a waterfall Grothouse custom wood top and a matching quartz waterfall top with a large undermount sink.
The second work area is comprised of the large cooktop and smaller prep sink and double ovens. The raised walnut snack bar top was designed to block the view of the work area from visitors entering the room from the main hallway.
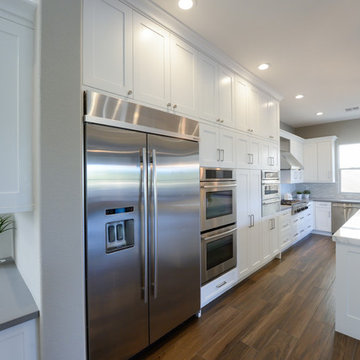
Designer Daniel Matus
Design ideas for a large transitional l-shaped open plan kitchen in Las Vegas with a farmhouse sink, white cabinets, white splashback, stainless steel appliances, with island, recessed-panel cabinets, quartzite benchtops, glass tile splashback and medium hardwood floors.
Design ideas for a large transitional l-shaped open plan kitchen in Las Vegas with a farmhouse sink, white cabinets, white splashback, stainless steel appliances, with island, recessed-panel cabinets, quartzite benchtops, glass tile splashback and medium hardwood floors.
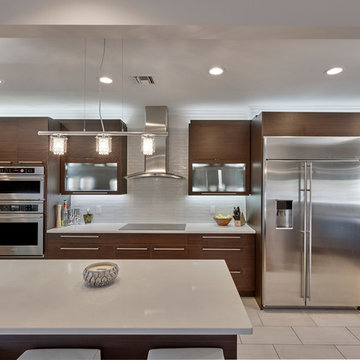
Michael Laurenzano Photography
Photo of a large modern l-shaped separate kitchen in Miami with a double-bowl sink, flat-panel cabinets, dark wood cabinets, solid surface benchtops, white splashback, glass tile splashback, stainless steel appliances, porcelain floors and a peninsula.
Photo of a large modern l-shaped separate kitchen in Miami with a double-bowl sink, flat-panel cabinets, dark wood cabinets, solid surface benchtops, white splashback, glass tile splashback, stainless steel appliances, porcelain floors and a peninsula.
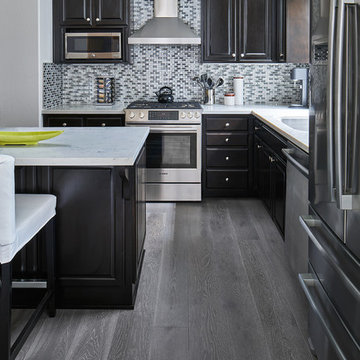
Kenneth Preston
This is an example of a mid-sized transitional l-shaped eat-in kitchen in Los Angeles with a double-bowl sink, quartzite benchtops, grey splashback, glass tile splashback, stainless steel appliances, dark hardwood floors, with island and grey floor.
This is an example of a mid-sized transitional l-shaped eat-in kitchen in Los Angeles with a double-bowl sink, quartzite benchtops, grey splashback, glass tile splashback, stainless steel appliances, dark hardwood floors, with island and grey floor.
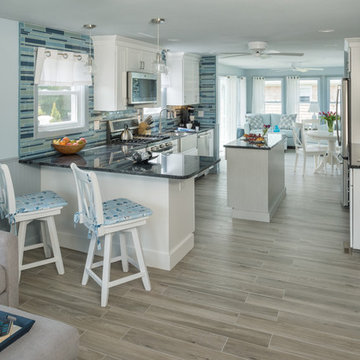
Aaron Usher
This is an example of a small beach style galley eat-in kitchen in Providence with a farmhouse sink, recessed-panel cabinets, white cabinets, granite benchtops, blue splashback, glass tile splashback, stainless steel appliances, porcelain floors, with island and grey floor.
This is an example of a small beach style galley eat-in kitchen in Providence with a farmhouse sink, recessed-panel cabinets, white cabinets, granite benchtops, blue splashback, glass tile splashback, stainless steel appliances, porcelain floors, with island and grey floor.
Kitchen with Glass Tile Splashback and Cement Tile Splashback Design Ideas
5