Kitchen with Glass Tile Splashback and Porcelain Splashback Design Ideas
Refine by:
Budget
Sort by:Popular Today
41 - 60 of 173,175 photos
Item 1 of 3
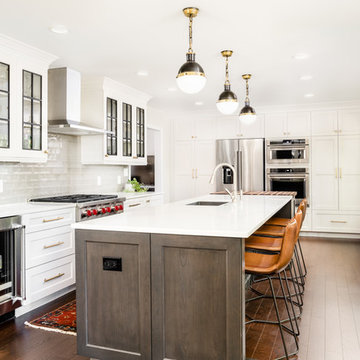
Inspiration for a country l-shaped eat-in kitchen in Detroit with an undermount sink, shaker cabinets, white cabinets, stainless steel appliances, dark hardwood floors, with island, brown floor, white benchtop, quartz benchtops, grey splashback and porcelain splashback.
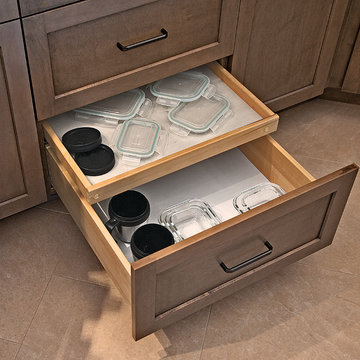
Storage solutions and organization were a must for this homeowner. Space for tupperware, pots and pans, all organized and easy to access. Dura Supreme Hudson in cashew was chosen to complement the bamboo flooring. KSI Designer Lloyd Endsley. Photography by Steve McCall
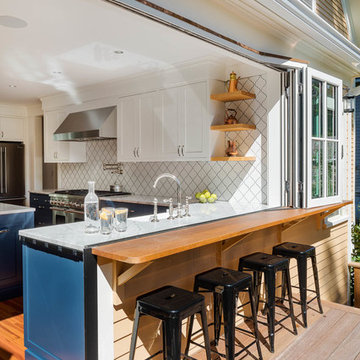
Perimeter counters and island in Wicked White quartzite.
Inspiration for a mid-sized contemporary l-shaped eat-in kitchen in Boston with a farmhouse sink, recessed-panel cabinets, white cabinets, quartzite benchtops, white splashback, porcelain splashback, stainless steel appliances, medium hardwood floors, with island and brown floor.
Inspiration for a mid-sized contemporary l-shaped eat-in kitchen in Boston with a farmhouse sink, recessed-panel cabinets, white cabinets, quartzite benchtops, white splashback, porcelain splashback, stainless steel appliances, medium hardwood floors, with island and brown floor.
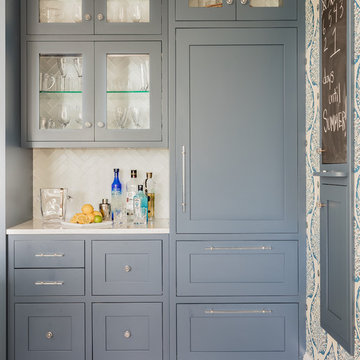
A charming coastal wet bar with organic hues and blue accents creates the perfect environment to entertain.
This is an example of a beach style eat-in kitchen in Boston with white splashback, white benchtop, glass tile splashback and light hardwood floors.
This is an example of a beach style eat-in kitchen in Boston with white splashback, white benchtop, glass tile splashback and light hardwood floors.
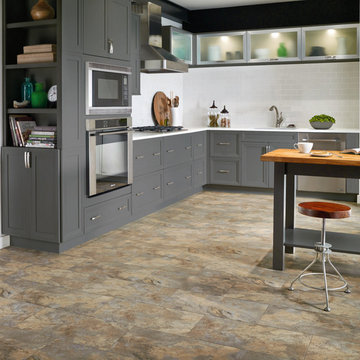
Mid-sized modern l-shaped kitchen in Charlotte with shaker cabinets, grey cabinets, solid surface benchtops, white splashback, glass tile splashback, stainless steel appliances, vinyl floors and with island.
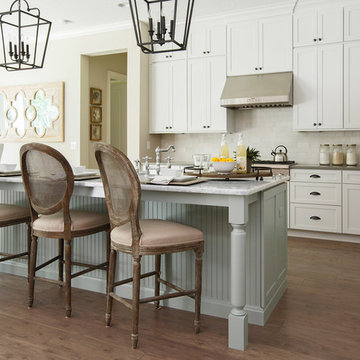
Design ideas for a large traditional galley kitchen in Jacksonville with shaker cabinets, white cabinets, white splashback, stainless steel appliances, dark hardwood floors, with island, an undermount sink, marble benchtops, porcelain splashback and brown floor.

This is an example of a large u-shaped separate kitchen in Chicago with a farmhouse sink, raised-panel cabinets, beige cabinets, white splashback, panelled appliances, dark hardwood floors, with island, quartz benchtops and glass tile splashback.
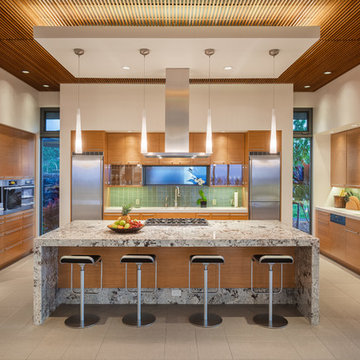
This is an example of a mid-sized tropical single-wall separate kitchen in Hawaii with flat-panel cabinets, medium wood cabinets, green splashback, glass tile splashback, with island, an undermount sink, granite benchtops, stainless steel appliances, porcelain floors and beige floor.
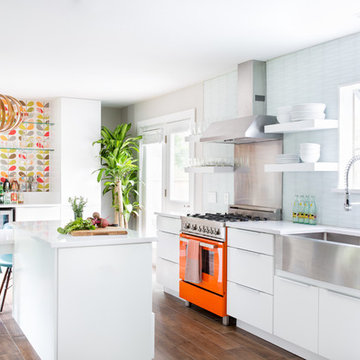
Molly Winters Photography
Photo of a mid-sized midcentury single-wall eat-in kitchen in Austin with a farmhouse sink, flat-panel cabinets, white cabinets, quartz benchtops, white splashback, glass tile splashback, stainless steel appliances, ceramic floors and with island.
Photo of a mid-sized midcentury single-wall eat-in kitchen in Austin with a farmhouse sink, flat-panel cabinets, white cabinets, quartz benchtops, white splashback, glass tile splashback, stainless steel appliances, ceramic floors and with island.
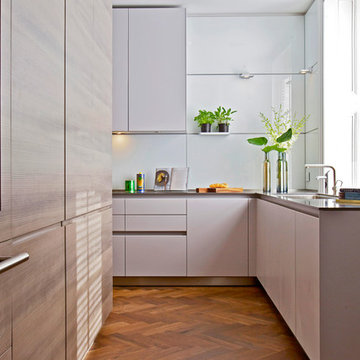
Design ideas for a large contemporary l-shaped separate kitchen in London with an undermount sink, flat-panel cabinets, light wood cabinets, white splashback, medium hardwood floors, no island, glass benchtops, glass tile splashback and panelled appliances.
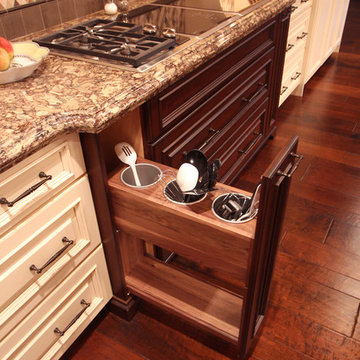
On the left of the cooking modules, a utensil pullout was incorporated to help keep utensils organized and easy to put away. The pullout was custom made and features the walnut drawer boxes that were used throughout the space. The kitchen features both off white cabinets and dark stained maple cabinets. The cooktop area bumps out and has a toe detail applied to make it stand out.
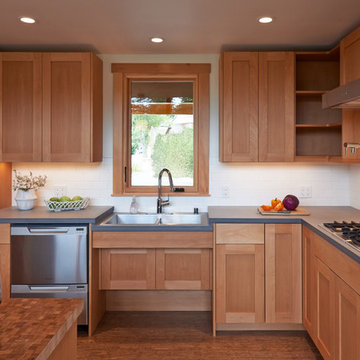
Location: Port Townsend, Washington.
Photography by Dale Lang
Inspiration for a mid-sized transitional l-shaped eat-in kitchen in Seattle with a double-bowl sink, shaker cabinets, medium wood cabinets, solid surface benchtops, white splashback, porcelain splashback, stainless steel appliances, medium hardwood floors and with island.
Inspiration for a mid-sized transitional l-shaped eat-in kitchen in Seattle with a double-bowl sink, shaker cabinets, medium wood cabinets, solid surface benchtops, white splashback, porcelain splashback, stainless steel appliances, medium hardwood floors and with island.
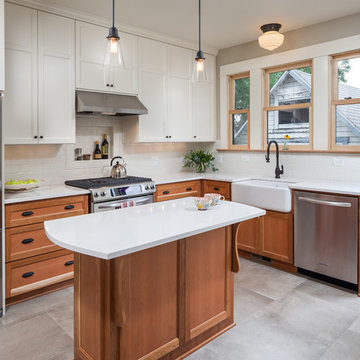
KuDa Photography
Complete kitchen remodel in a Craftsman style with very rich wood tones and clean painted upper cabinets. White Caesarstone countertops add a lot of light to the space as well as the new back door leading to the back yard.
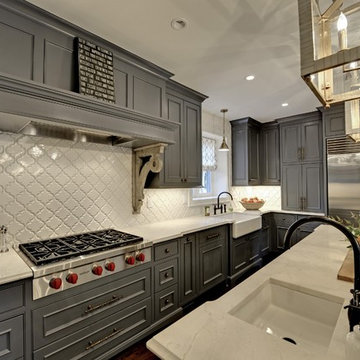
This is an example of a large traditional u-shaped eat-in kitchen in Minneapolis with raised-panel cabinets, grey cabinets, white splashback, stainless steel appliances, dark hardwood floors, with island, a farmhouse sink, solid surface benchtops, glass tile splashback and brown floor.
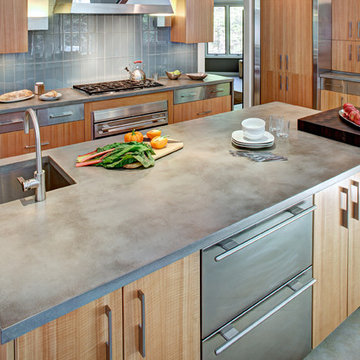
A transitional kitchen designed by Anthony Albert Studios. The designer chose custom concrete kitchen countertops by Trueform concrete. These concrete kitchen countertops created a unique look to the kitchen space. The concrete was cast in Trueform's signature finish.

Our new one-wall kitchen project. This simple layout is space efficient without giving up on functionality. Area 22 sq.m.
Small modern single-wall eat-in kitchen in Dublin with an integrated sink, flat-panel cabinets, medium wood cabinets, quartzite benchtops, beige splashback, porcelain splashback, panelled appliances, porcelain floors, with island, beige floor and beige benchtop.
Small modern single-wall eat-in kitchen in Dublin with an integrated sink, flat-panel cabinets, medium wood cabinets, quartzite benchtops, beige splashback, porcelain splashback, panelled appliances, porcelain floors, with island, beige floor and beige benchtop.

The ambitious reconfiguration of the first floor brought forth a remarkable transformation, shaping a space that seamlessly blends convenience and modern aesthetics. Walls were expertly repurposed to carve out a generous, open kitchen adorned with a sprawling island, becoming the vibrant heart of the home. This culinary haven, complete with ample seating, serves as a gathering point for cherished moments. Adjacent stands a walk-in pantry and a thoughtfully integrated laundry room, offering practicality without compromising elegance. Abundant shelving adorns the walls and island, creating a sanctuary for books and treasured items, while cleverly concealed storage solutions ensure a clutter-free environment. An expanded powder bath with the addition of a shower and tub is now conveniently connected to the guest room with a hallway entrance as well for easy access. This reimagined layout not only maximizes functionality but also breathes new life into the home, fostering an inviting and harmonious living space for both relaxation and entertainment.

This is an example of a mid-sized midcentury l-shaped eat-in kitchen in San Diego with an undermount sink, shaker cabinets, green cabinets, quartz benchtops, multi-coloured splashback, porcelain splashback, stainless steel appliances, terra-cotta floors, no island, brown floor and white benchtop.

This Fairbanks ranch kitchen remodel project masterfully blends a contemporary matte finished cabinetry front with the warmth and texture of wire brushed oak veneer. The result is a stunning and sophisticated space that is both functional and inviting.
The inspiration for this kitchen remodel came from the desire to create a space that was both modern and timeless. A place that a young family can raise their children and create memories that will last a lifetime.

A goal of this kitchen design was to create a space that was light and bright! Chantilly Lace cabinets and a soft blue tile backsplash emphasize natural light and keep this space feeling bright and open.
Kitchen with Glass Tile Splashback and Porcelain Splashback Design Ideas
3