Kitchen with Glass Tile Splashback Design Ideas
Refine by:
Budget
Sort by:Popular Today
21 - 40 of 17,860 photos
Item 1 of 3
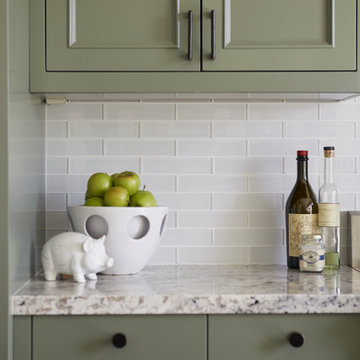
Liz Daly Photography
Design ideas for a mid-sized transitional galley eat-in kitchen in San Francisco with an undermount sink, raised-panel cabinets, green cabinets, granite benchtops, white splashback, glass tile splashback, stainless steel appliances, medium hardwood floors and with island.
Design ideas for a mid-sized transitional galley eat-in kitchen in San Francisco with an undermount sink, raised-panel cabinets, green cabinets, granite benchtops, white splashback, glass tile splashback, stainless steel appliances, medium hardwood floors and with island.
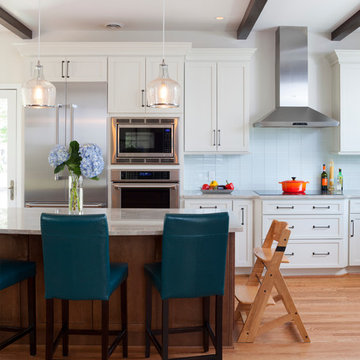
AV Architects + Builders
Location: Great Falls, VA, USA
Our modern farm style home design was exactly what our clients were looking for. They had the charm and the landscape they wanted, but needed a boost to help accommodate a family of four. Our design saw us tear down their existing garage and transform the space into an entertaining family friendly kitchen. This addition moved the entry of the home to the other side and switched the view of the kitchen on the side of the home with more natural light. As for the ceilings, we went ahead and changed the traditional 7’8” ceilings to a 9’4” ceiling. Our decision to approach this home with smart design resulted in removing the existing stick frame roof and replacing it with engineered trusses to have a higher and wider roof, which allowed for the open plan to be implemented without the use of supporting beams. And once the finished product was complete, our clients had a home that doubled in space and created many more opportunities for entertaining and relaxing in style.
Stacy Zarin Photography
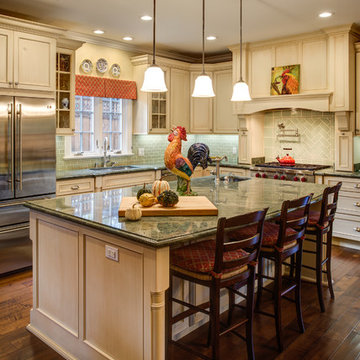
Treve Johnson Photography
Design ideas for a mid-sized country l-shaped eat-in kitchen in San Francisco with an undermount sink, recessed-panel cabinets, beige cabinets, granite benchtops, green splashback, glass tile splashback, stainless steel appliances, medium hardwood floors and with island.
Design ideas for a mid-sized country l-shaped eat-in kitchen in San Francisco with an undermount sink, recessed-panel cabinets, beige cabinets, granite benchtops, green splashback, glass tile splashback, stainless steel appliances, medium hardwood floors and with island.
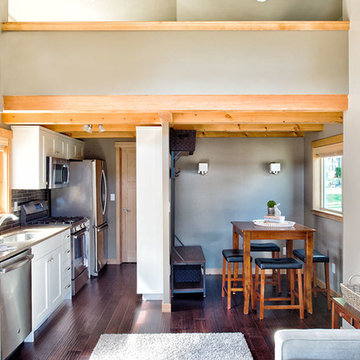
Diane Padys Photography
Photo of a small arts and crafts galley open plan kitchen in Seattle with an undermount sink, shaker cabinets, white cabinets, quartz benchtops, beige splashback, glass tile splashback, stainless steel appliances, dark hardwood floors and no island.
Photo of a small arts and crafts galley open plan kitchen in Seattle with an undermount sink, shaker cabinets, white cabinets, quartz benchtops, beige splashback, glass tile splashback, stainless steel appliances, dark hardwood floors and no island.
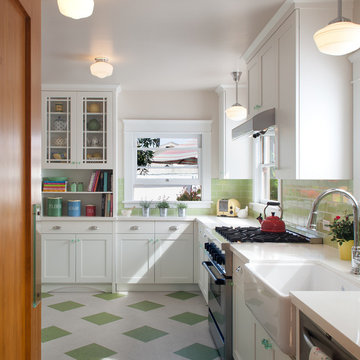
A custom hutch with glass doors and shaker style mullions to the far end of the kitchen creates additional storage for cook books, tea pots and small appliances. One of the drawers is fitted with an electrical outlet and serves as charging station for I-Pads and cell phones.
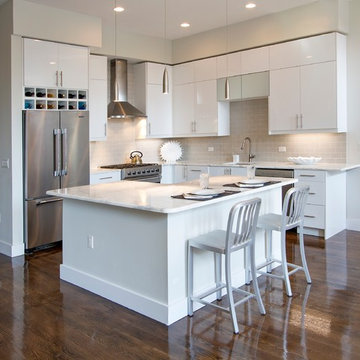
Photo of a mid-sized contemporary l-shaped open plan kitchen in New York with an undermount sink, flat-panel cabinets, white cabinets, quartz benchtops, white splashback, glass tile splashback, stainless steel appliances, dark hardwood floors, with island and brown floor.
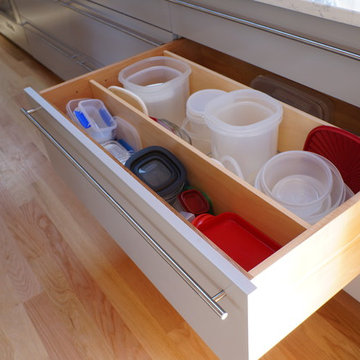
Drawer Dividers
Tupperware Drawer Dividers
Handcrafted by:
Taylor Made Cabinets, Leominster MA
Photo of a mid-sized contemporary galley separate kitchen in Boston with an undermount sink, solid surface benchtops, flat-panel cabinets, grey cabinets, stainless steel appliances, light hardwood floors, green splashback, glass tile splashback, with island, brown floor and white benchtop.
Photo of a mid-sized contemporary galley separate kitchen in Boston with an undermount sink, solid surface benchtops, flat-panel cabinets, grey cabinets, stainless steel appliances, light hardwood floors, green splashback, glass tile splashback, with island, brown floor and white benchtop.
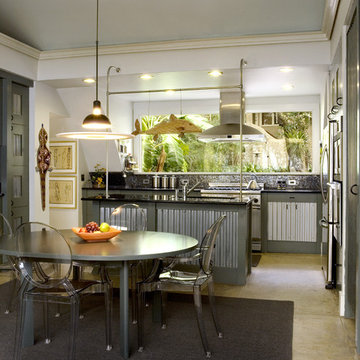
Photo by Dickson dunlap
Inspiration for a mid-sized industrial l-shaped eat-in kitchen in Atlanta with an undermount sink, stainless steel cabinets, granite benchtops, black splashback, glass tile splashback, stainless steel appliances, concrete floors and with island.
Inspiration for a mid-sized industrial l-shaped eat-in kitchen in Atlanta with an undermount sink, stainless steel cabinets, granite benchtops, black splashback, glass tile splashback, stainless steel appliances, concrete floors and with island.

What comes to mind when you envision the perfect multi-faceted living spaces? Is it an expansive amount of counter space at which to cook, work, or entertain freely? Abundant and practical cabinet organization to keep clutter at bay and the space looking beautiful? Or perhaps the answer is all of the above, along with a cosy spot to retreat after the long day is complete.
The project we are sharing with you here has each of these elements in spades: spaces that combine beauty with function, promote comfort and relaxation, and make time at home enjoyable for this active family of three.
Our main focus was to remodel the kitchen, where we hoped to create a functional layout for everyday use. Our clients also hoped to incorporate a home office right into the kitchen itself.
However, the clients realized that renovation the kitchen alone wouldn’t create the full transformation they were looking for. Kitchens interact intimately with their adjacent spaces, especially family rooms, and we were determined to elevate their daily living experience from top to bottom.
We redesigned the kitchen and living area to increase work surfaces and storage solutions, create comfortable and luxurious spaces to unwind, and update the overall aesthetic to fit their more modern, collected taste. Here’s how it turned out…

Mid-sized beach style u-shaped kitchen in Atlanta with a drop-in sink, shaker cabinets, white cabinets, quartzite benchtops, multi-coloured splashback, glass tile splashback, white appliances, medium hardwood floors, a peninsula, brown floor and white benchtop.

This four-story townhome in the heart of old town Alexandria, was recently purchased by a family of four.
The outdated galley kitchen with confined spaces, lack of powder room on main level, dropped down ceiling, partition walls, small bathrooms, and the main level laundry were a few of the deficiencies this family wanted to resolve before moving in.
Starting with the top floor, we converted a small bedroom into a master suite, which has an outdoor deck with beautiful view of old town. We reconfigured the space to create a walk-in closet and another separate closet.
We took some space from the old closet and enlarged the master bath to include a bathtub and a walk-in shower. Double floating vanities and hidden toilet space were also added.
The addition of lighting and glass transoms allows light into staircase leading to the lower level.
On the third level is the perfect space for a girl’s bedroom. A new bathroom with walk-in shower and added space from hallway makes it possible to share this bathroom.
A stackable laundry space was added to the hallway, a few steps away from a new study with built in bookcase, French doors, and matching hardwood floors.
The main level was totally revamped. The walls were taken down, floors got built up to add extra insulation, new wide plank hardwood installed throughout, ceiling raised, and a new HVAC was added for three levels.
The storage closet under the steps was converted to a main level powder room, by relocating the electrical panel.
The new kitchen includes a large island with new plumbing for sink, dishwasher, and lots of storage placed in the center of this open kitchen. The south wall is complete with floor to ceiling cabinetry including a home for a new cooktop and stainless-steel range hood, covered with glass tile backsplash.
The dining room wall was taken down to combine the adjacent area with kitchen. The kitchen includes butler style cabinetry, wine fridge and glass cabinets for display. The old living room fireplace was torn down and revamped with a gas fireplace wrapped in stone.
Built-ins added on both ends of the living room gives floor to ceiling space provides ample display space for art. Plenty of lighting fixtures such as led lights, sconces and ceiling fans make this an immaculate remodel.
We added brick veneer on east wall to replicate the historic old character of old town homes.
The open floor plan with seamless wood floor and central kitchen has added warmth and with a desirable entertaining space.
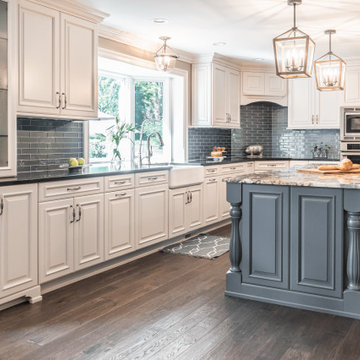
Mid-sized transitional l-shaped open plan kitchen in Philadelphia with a farmhouse sink, raised-panel cabinets, white cabinets, granite benchtops, blue splashback, glass tile splashback, stainless steel appliances, dark hardwood floors, with island, brown floor and multi-coloured benchtop.
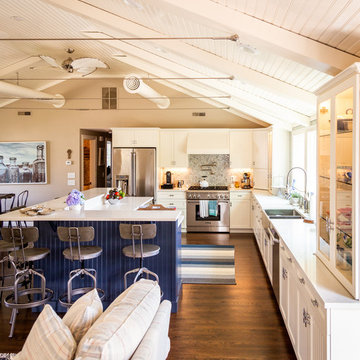
open concept renovation with new kitchen and great room
Photo of a mid-sized beach style l-shaped open plan kitchen in Boston with a farmhouse sink, recessed-panel cabinets, white cabinets, green splashback, glass tile splashback, stainless steel appliances, medium hardwood floors, with island, brown floor and white benchtop.
Photo of a mid-sized beach style l-shaped open plan kitchen in Boston with a farmhouse sink, recessed-panel cabinets, white cabinets, green splashback, glass tile splashback, stainless steel appliances, medium hardwood floors, with island, brown floor and white benchtop.
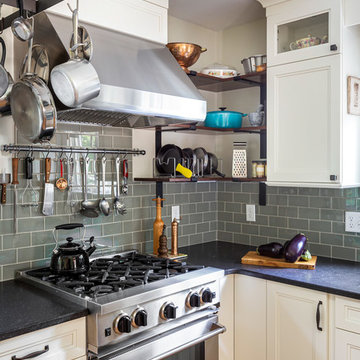
Cooking essentials are all within reach for the serious chefs in this home! Faced with a cramped eat-in kitchen our job was to both maximize and open up the space. By relocating the refrigerator and surrounding it with pantry cabinets, we were able to create more counter space and allow space for two chefs. Warm stained-wood open corner shelving was installed to display the chefs’ favorite items and keep them right at an arm's reach. The breakfast table is now positioned at the window, giving diners a view of the beautiful backyard. The finishes (Executive Cabinetry - Putnam door style in Alabaster paint; Belgian Blue Satin quartz counters by Alleanza) blend seamlessly with the rest of the home.
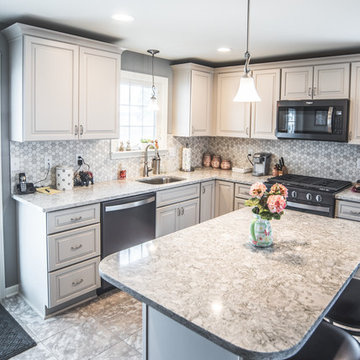
Photo of a mid-sized traditional l-shaped eat-in kitchen in New York with a single-bowl sink, raised-panel cabinets, grey cabinets, quartz benchtops, multi-coloured splashback, glass tile splashback, stainless steel appliances, ceramic floors, with island, beige floor and grey benchtop.
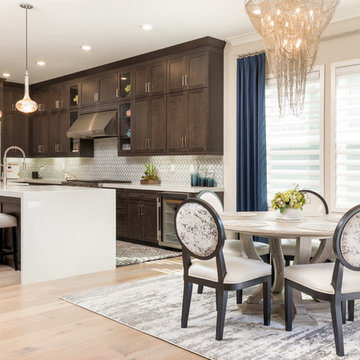
Design ideas for a mid-sized transitional l-shaped eat-in kitchen in Orange County with a farmhouse sink, shaker cabinets, dark wood cabinets, quartz benchtops, white splashback, glass tile splashback, stainless steel appliances, light hardwood floors, with island, brown floor and white benchtop.
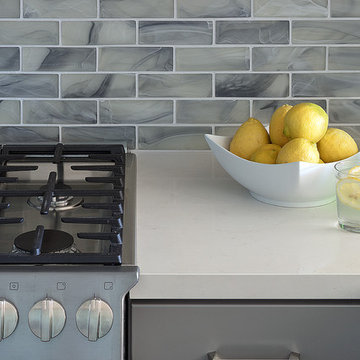
This is an example of a small contemporary u-shaped eat-in kitchen in San Francisco with an undermount sink, shaker cabinets, grey cabinets, quartz benchtops, glass tile splashback, stainless steel appliances, linoleum floors, no island, brown floor, white benchtop and blue splashback.
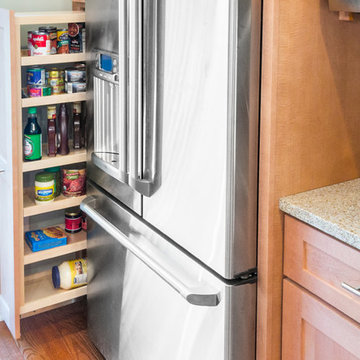
Design, Fabrication, Install and Photography by MacLaren Kitchen and Bath
Mouser Cabinetry, Full Overlay – Coronado door style, Maple with a Caramel stain
The Perimeter & Island countertop in Caesarstone, Sutton. The Island seating area is Caesarstone, Pebble
Backsplash:
Daltile – 3x6 Color Waves glass tile in Whipped Cream
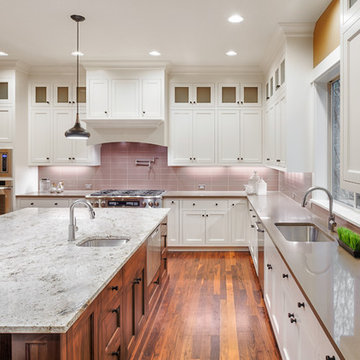
We made a one flow kitchen/Family room, where the parents can cook and watch their kids playing, Shaker style cabinets, quartz countertop, and quartzite island, two sinks facing each other and two dishwashers. perfect for big family reunion like thanksgiving.
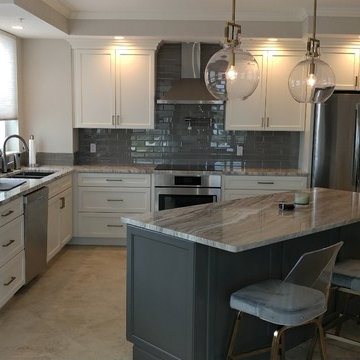
Gorgeous white shaker cabinets with creekstone grey island and brass accents.
This is an example of a mid-sized modern l-shaped eat-in kitchen in Tampa with an undermount sink, raised-panel cabinets, grey cabinets, granite benchtops, grey splashback, glass tile splashback, stainless steel appliances, ceramic floors, with island, grey floor and grey benchtop.
This is an example of a mid-sized modern l-shaped eat-in kitchen in Tampa with an undermount sink, raised-panel cabinets, grey cabinets, granite benchtops, grey splashback, glass tile splashback, stainless steel appliances, ceramic floors, with island, grey floor and grey benchtop.
Kitchen with Glass Tile Splashback Design Ideas
2