Kitchen with Glass Tile Splashback Design Ideas
Refine by:
Budget
Sort by:Popular Today
121 - 140 of 30,573 photos
Item 1 of 3
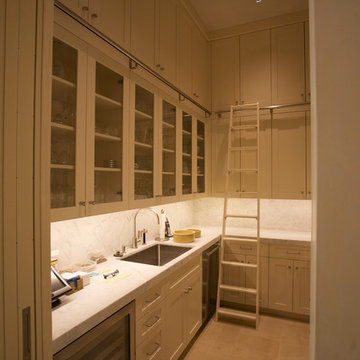
A butler's pantry has a rolling library ladder for the upper cabinets.
This is an example of a large contemporary l-shaped separate kitchen in San Francisco with an undermount sink, flat-panel cabinets, marble benchtops, white splashback, glass tile splashback, stainless steel appliances, ceramic floors and beige cabinets.
This is an example of a large contemporary l-shaped separate kitchen in San Francisco with an undermount sink, flat-panel cabinets, marble benchtops, white splashback, glass tile splashback, stainless steel appliances, ceramic floors and beige cabinets.
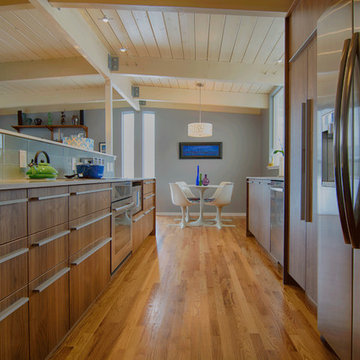
Mid-century modern kitchen/bathroom remodel in Denver's historic Krisana Park. Project details include:
- Grain-matched walnut veneers
- Custom anodized aluminum pulls
- Cesaerstone "Organic White" 2cm countertops
- Blanco "Siligranit" sink
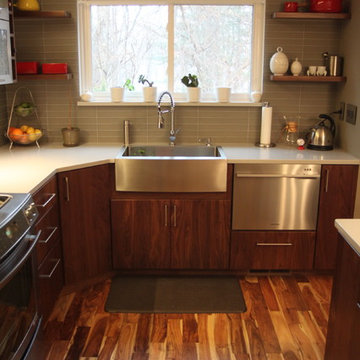
Midcentury u-shaped eat-in kitchen in Bridgeport with a farmhouse sink, flat-panel cabinets, dark wood cabinets, quartz benchtops, grey splashback, glass tile splashback and stainless steel appliances.
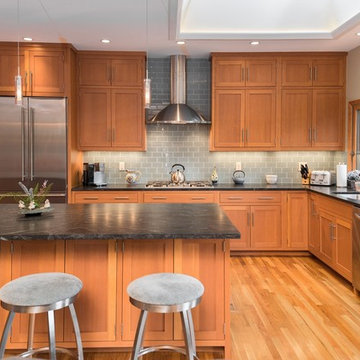
Photographer: Kevin Colquhoun
Inspiration for a contemporary l-shaped kitchen in New York with an undermount sink, shaker cabinets, light wood cabinets, granite benchtops, grey splashback, glass tile splashback, stainless steel appliances, with island and medium hardwood floors.
Inspiration for a contemporary l-shaped kitchen in New York with an undermount sink, shaker cabinets, light wood cabinets, granite benchtops, grey splashback, glass tile splashback, stainless steel appliances, with island and medium hardwood floors.
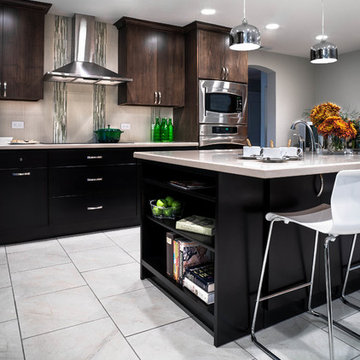
Copyright 2013 House 2 Home Design & Build
This is an example of a mid-sized modern l-shaped eat-in kitchen in San Francisco with an undermount sink, flat-panel cabinets, medium wood cabinets, quartz benchtops, green splashback, glass tile splashback, stainless steel appliances, porcelain floors, with island and grey floor.
This is an example of a mid-sized modern l-shaped eat-in kitchen in San Francisco with an undermount sink, flat-panel cabinets, medium wood cabinets, quartz benchtops, green splashback, glass tile splashback, stainless steel appliances, porcelain floors, with island and grey floor.
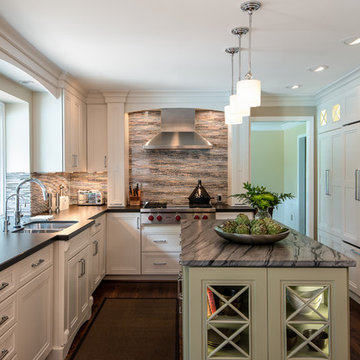
This beautiful transitional kitchen was transformed from a traditional 1980's style kitchen with bulkhead soffits and stock cabinetry. We opened up the kitchen by removing all the soffits and wall between the kitchen and family room.
KateBenjamin Photography
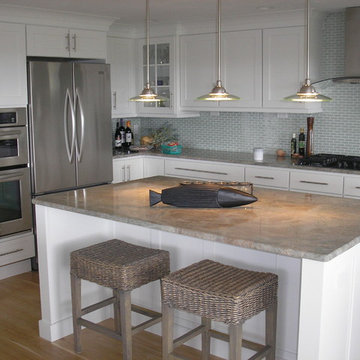
Cape Cod waterfront condo has this amazing update combining traditional Fieldstone Cabinetry with contemporary finishes. The beautiful glass tiles by Glazzio are the perfect color, Ice Mist.
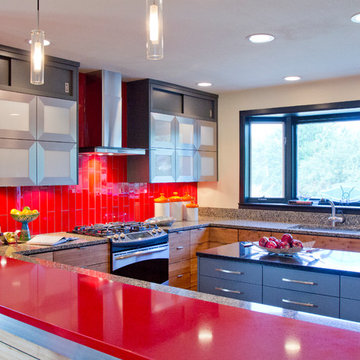
Kern Group
Design ideas for a contemporary u-shaped eat-in kitchen in Kansas City with an undermount sink, flat-panel cabinets, grey cabinets, quartz benchtops, red splashback, glass tile splashback and stainless steel appliances.
Design ideas for a contemporary u-shaped eat-in kitchen in Kansas City with an undermount sink, flat-panel cabinets, grey cabinets, quartz benchtops, red splashback, glass tile splashback and stainless steel appliances.
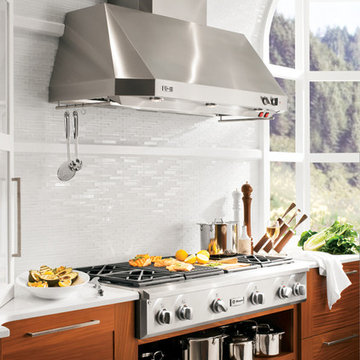
The gorgeous white glass subway tiles create a fresh look in this kitchen backsplash. The varying sizes used in this mosaic blend add even more interest to the clean, modern space.
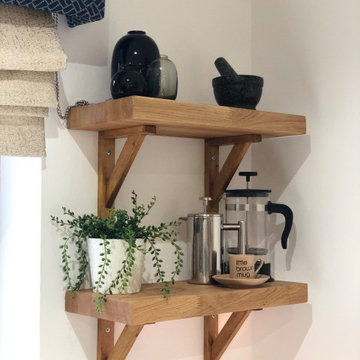
This is a two tone shaker style Kitchen with Hartforth Blue base units and Shadow White Tall units. This project required us to take down a wall making the kitchen a bigger open plan family room. This project has great detail from the Silestone worktop, combination of different handles, tongue and groove end panels and custom oak shelves.

Open concept. Removed walls, created more work surface areas, tons of storage and great social area.
Photo of a l-shaped eat-in kitchen in Seattle with an undermount sink, shaker cabinets, white cabinets, quartz benchtops, grey splashback, glass tile splashback, stainless steel appliances, laminate floors, with island, brown floor, multi-coloured benchtop and vaulted.
Photo of a l-shaped eat-in kitchen in Seattle with an undermount sink, shaker cabinets, white cabinets, quartz benchtops, grey splashback, glass tile splashback, stainless steel appliances, laminate floors, with island, brown floor, multi-coloured benchtop and vaulted.
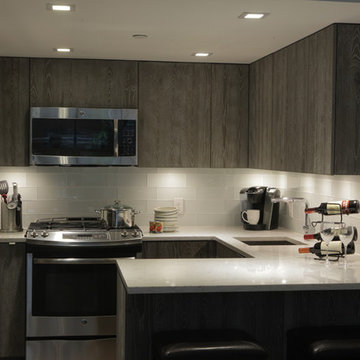
Photo of a mid-sized contemporary u-shaped separate kitchen in New York with an undermount sink, flat-panel cabinets, grey cabinets, terrazzo benchtops, white splashback, glass tile splashback, stainless steel appliances and a peninsula.
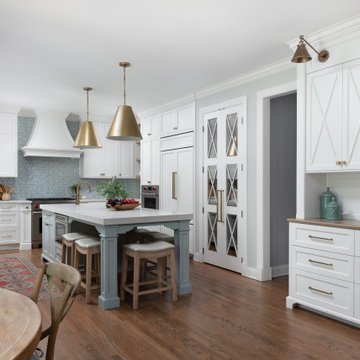
This young family wanted to update their kitchen and loved getting away to the coast. We tried to bring a little of the coast to their suburban Chicago home. The statement pantry doors with antique mirror add a wonderful element to the space. The large island gives the family a wonderful space to hang out, The custom "hutch' area is actual full of hidden outlets to allow for all of the electronics a place to charge.
Warm brass details and the stunning tile complete the area.
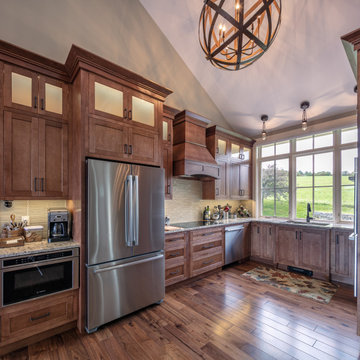
Mid-sized transitional u-shaped kitchen in Boston with an undermount sink, recessed-panel cabinets, medium wood cabinets, granite benchtops, glass tile splashback, stainless steel appliances, medium hardwood floors, no island, vaulted, beige splashback, brown floor and multi-coloured benchtop.
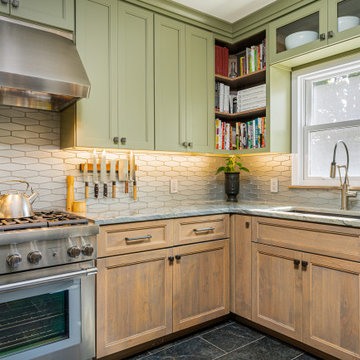
This couples small kitchen was in dire need of an update. The homeowner is an avid cook and cookbook collector so finding a special place for some of his most prized cookbooks was a must!
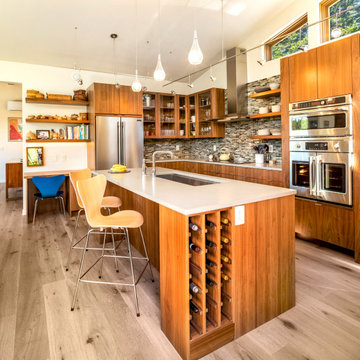
Architect: Domain Design Architects
Photography: Joe Belcovson Photography
Photo of a large midcentury l-shaped open plan kitchen in Seattle with an undermount sink, flat-panel cabinets, medium wood cabinets, quartz benchtops, multi-coloured splashback, glass tile splashback, stainless steel appliances, with island, white benchtop, light hardwood floors and grey floor.
Photo of a large midcentury l-shaped open plan kitchen in Seattle with an undermount sink, flat-panel cabinets, medium wood cabinets, quartz benchtops, multi-coloured splashback, glass tile splashback, stainless steel appliances, with island, white benchtop, light hardwood floors and grey floor.
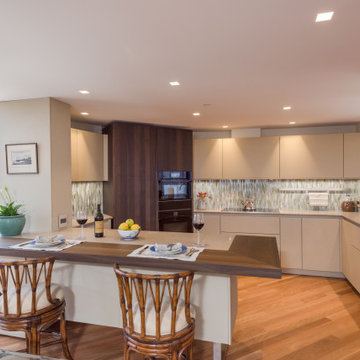
Small contemporary u-shaped eat-in kitchen in Hawaii with an undermount sink, flat-panel cabinets, beige cabinets, wood benchtops, multi-coloured splashback, glass tile splashback, black appliances, medium hardwood floors, a peninsula, brown floor and brown benchtop.
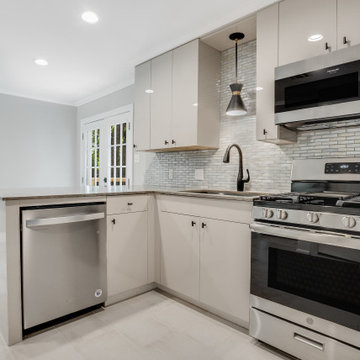
We completely demo'd kitchen, added french doors and back deck. Honed azul granite countertops.
Design ideas for a small contemporary l-shaped eat-in kitchen in Other with an undermount sink, flat-panel cabinets, beige cabinets, limestone benchtops, grey splashback, glass tile splashback, stainless steel appliances, ceramic floors, a peninsula, white floor and grey benchtop.
Design ideas for a small contemporary l-shaped eat-in kitchen in Other with an undermount sink, flat-panel cabinets, beige cabinets, limestone benchtops, grey splashback, glass tile splashback, stainless steel appliances, ceramic floors, a peninsula, white floor and grey benchtop.
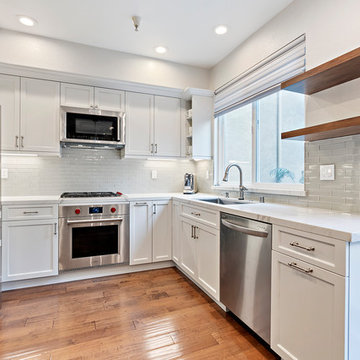
Photo of a mid-sized transitional u-shaped separate kitchen in San Francisco with an undermount sink, recessed-panel cabinets, white cabinets, quartzite benchtops, grey splashback, glass tile splashback, stainless steel appliances, dark hardwood floors, no island, brown floor and white benchtop.
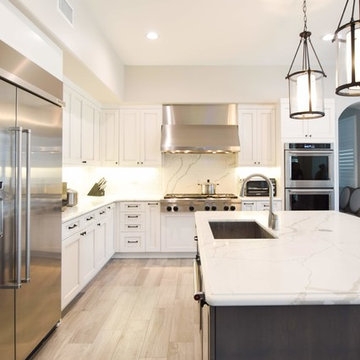
Inspiration for a large transitional l-shaped eat-in kitchen in Los Angeles with an undermount sink, shaker cabinets, white cabinets, quartz benchtops, white splashback, glass tile splashback, stainless steel appliances, porcelain floors, with island, grey floor and white benchtop.
Kitchen with Glass Tile Splashback Design Ideas
7