Kitchen with a Double-bowl Sink and Granite Benchtops Design Ideas
Refine by:
Budget
Sort by:Popular Today
1 - 20 of 43,366 photos
Item 1 of 3
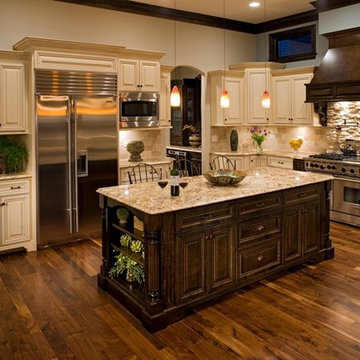
This kitchen features Venetian Gold Granite Counter tops, White Linen glazed custom cabinetry on the parameter and Gunstock stain on the island, the vent hood and around the stove. The Flooring is American Walnut in varying sizes. There is a natural stacked stone on as the backsplash under the hood with a travertine subway tile acting as the backsplash under the cabinetry. Two tones of wall paint were used in the kitchen. Oyster bar is found as well as Morning Fog.
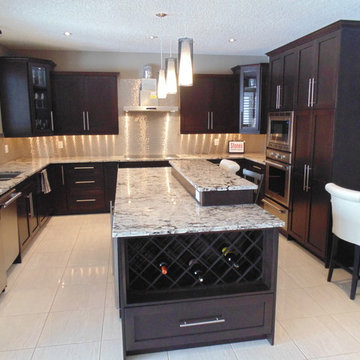
This is an example of a mid-sized galley kitchen in Toronto with granite benchtops, a double-bowl sink, dark wood cabinets, white splashback, glass tile splashback, stainless steel appliances and porcelain floors.
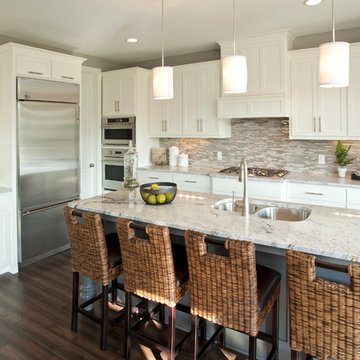
This home is built by Robert Thomas Homes located in Minnesota. Our showcase models are professionally staged. Please contact Ambiance at Home for information on furniture - 952.440.6757

Photo of a large country l-shaped open plan kitchen in Other with a double-bowl sink, flat-panel cabinets, light wood cabinets, granite benchtops, timber splashback, panelled appliances, medium hardwood floors, with island, brown floor, blue benchtop and wood.

This is an example of a mid-sized transitional l-shaped open plan kitchen in Detroit with a double-bowl sink, shaker cabinets, dark wood cabinets, granite benchtops, beige splashback, subway tile splashback, stainless steel appliances, dark hardwood floors, with island, brown floor and beige benchtop.
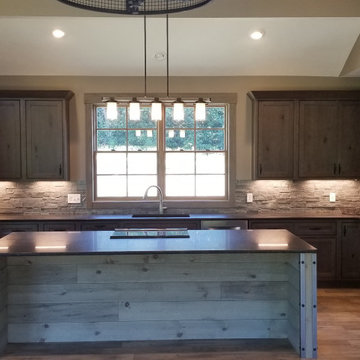
Inspiration for a country u-shaped open plan kitchen in Grand Rapids with a double-bowl sink, medium wood cabinets, granite benchtops, black splashback, stone tile splashback, stainless steel appliances, vinyl floors, with island, brown floor and black benchtop.
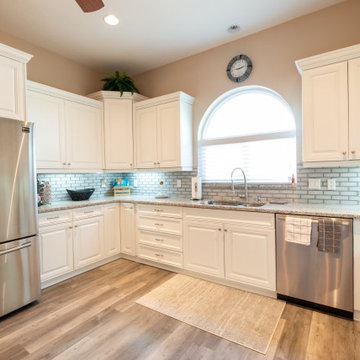
Newly Remodeled Kitchen In Punta Gorda FL with Marsh Cabinets and new Backsplash Tile
Mid-sized transitional u-shaped eat-in kitchen in Other with a double-bowl sink, shaker cabinets, white cabinets, granite benchtops, white splashback, subway tile splashback, stainless steel appliances, vinyl floors, no island, brown floor and multi-coloured benchtop.
Mid-sized transitional u-shaped eat-in kitchen in Other with a double-bowl sink, shaker cabinets, white cabinets, granite benchtops, white splashback, subway tile splashback, stainless steel appliances, vinyl floors, no island, brown floor and multi-coloured benchtop.
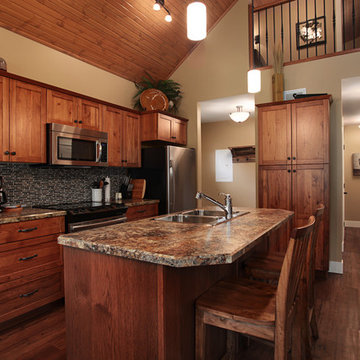
Photo of a mid-sized traditional single-wall separate kitchen in Other with a double-bowl sink, shaker cabinets, dark wood cabinets, granite benchtops, black splashback, ceramic splashback, stainless steel appliances, dark hardwood floors, with island, brown floor and brown benchtop.
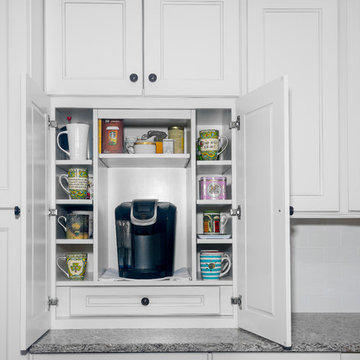
The transitional Fusion line stands out with its wide rail moldings, distinctive detailing and classic profiling. This detailed style gives your kitchen a touch of traditional splendor with a refreshing twist. This beautifully bright and transitional space was built by Barthold Home Improvements in Waldwick NJ.
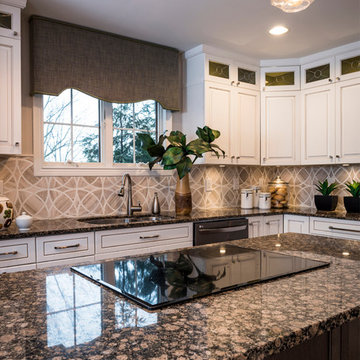
Georg Paxton
Mid-sized transitional eat-in kitchen in Cincinnati with a double-bowl sink, white cabinets, granite benchtops, beige splashback, mosaic tile splashback, stainless steel appliances, dark hardwood floors, with island, grey floor and raised-panel cabinets.
Mid-sized transitional eat-in kitchen in Cincinnati with a double-bowl sink, white cabinets, granite benchtops, beige splashback, mosaic tile splashback, stainless steel appliances, dark hardwood floors, with island, grey floor and raised-panel cabinets.
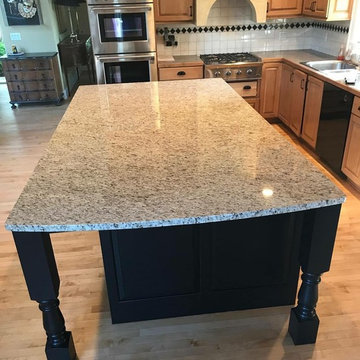
Mid-sized country l-shaped open plan kitchen in Grand Rapids with a double-bowl sink, raised-panel cabinets, light wood cabinets, granite benchtops, white splashback, ceramic splashback, stainless steel appliances, light hardwood floors, with island and beige floor.
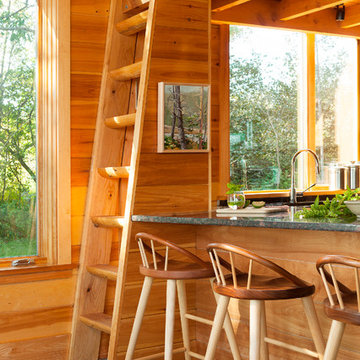
Trent Bell
Small country galley open plan kitchen in Portland Maine with a double-bowl sink, light wood cabinets, granite benchtops, timber splashback, stainless steel appliances, slate floors, no island and grey floor.
Small country galley open plan kitchen in Portland Maine with a double-bowl sink, light wood cabinets, granite benchtops, timber splashback, stainless steel appliances, slate floors, no island and grey floor.
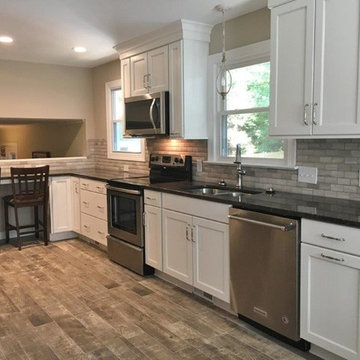
A small kitchen remodel complete with beautiful faux stone and wood tiling
This is an example of a mid-sized transitional galley eat-in kitchen in Raleigh with a double-bowl sink, shaker cabinets, white cabinets, granite benchtops, grey splashback, stone tile splashback, stainless steel appliances, porcelain floors, no island, brown floor and black benchtop.
This is an example of a mid-sized transitional galley eat-in kitchen in Raleigh with a double-bowl sink, shaker cabinets, white cabinets, granite benchtops, grey splashback, stone tile splashback, stainless steel appliances, porcelain floors, no island, brown floor and black benchtop.
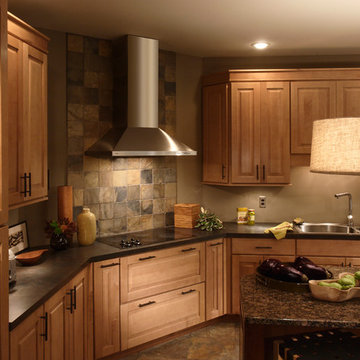
This is an example of a large country separate kitchen in Chicago with a double-bowl sink, raised-panel cabinets, medium wood cabinets, granite benchtops, grey splashback, slate splashback, stainless steel appliances, slate floors, with island and grey floor.
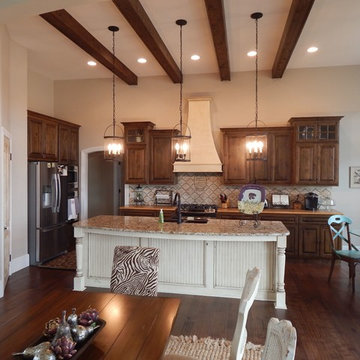
Photo of a large country u-shaped separate kitchen in Other with a double-bowl sink, raised-panel cabinets, dark wood cabinets, granite benchtops, multi-coloured splashback, ceramic splashback, stainless steel appliances, dark hardwood floors, with island and brown floor.
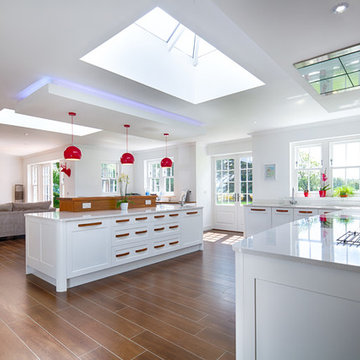
Designed for a large extension that also houses the communal dining and relaxing areas of the house, this white kitchen was made to reflect the open plan nature of this family living space and use of natural light. Within the open plan design, height is used at both the breakfast bar and opposite behind the induction hob to provide a definition of where the kitchen sits, as distinct from, but linked to the dining area, home office and snug areas of this large space.
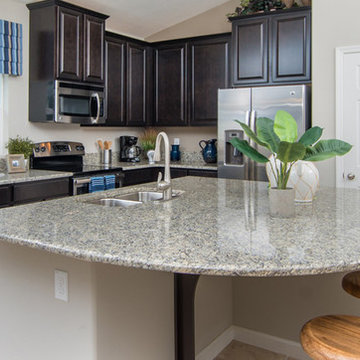
Beautiful Kitchen Space (Credit: Walt SImpson)
This is an example of a mid-sized traditional l-shaped open plan kitchen in Orlando with a double-bowl sink, raised-panel cabinets, dark wood cabinets, granite benchtops, stainless steel appliances, ceramic floors, with island and beige floor.
This is an example of a mid-sized traditional l-shaped open plan kitchen in Orlando with a double-bowl sink, raised-panel cabinets, dark wood cabinets, granite benchtops, stainless steel appliances, ceramic floors, with island and beige floor.
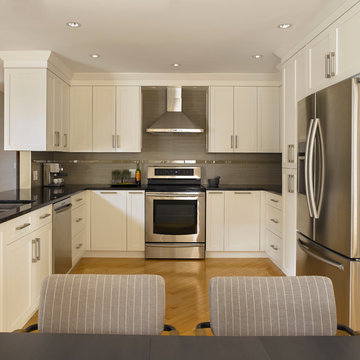
Jo-Ann Richards Works Photography Inc.
Design ideas for a small transitional u-shaped eat-in kitchen in Calgary with shaker cabinets, white cabinets, granite benchtops, porcelain splashback, stainless steel appliances, light hardwood floors, a double-bowl sink, grey splashback and a peninsula.
Design ideas for a small transitional u-shaped eat-in kitchen in Calgary with shaker cabinets, white cabinets, granite benchtops, porcelain splashback, stainless steel appliances, light hardwood floors, a double-bowl sink, grey splashback and a peninsula.
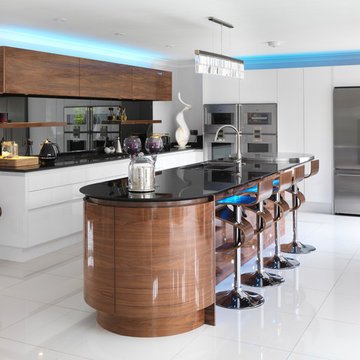
Modern handleless kitchen with high gloss book-match walnut veneer doors to the island. High gloss handleless cabinets against the walls with Gaggenau and Barazza appliances. Stainless steel disc for food prep area at the far end of the island. Splashback aged mirror glass.
Mike Daines Photography
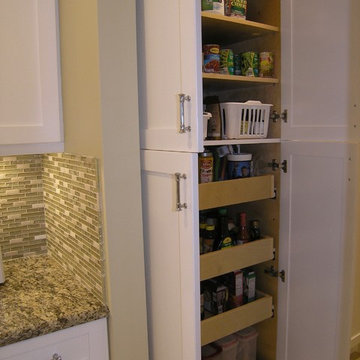
Design ideas for a mid-sized traditional u-shaped eat-in kitchen in Tampa with a double-bowl sink, shaker cabinets, white cabinets, granite benchtops, green splashback, matchstick tile splashback, stainless steel appliances, ceramic floors and with island.
Kitchen with a Double-bowl Sink and Granite Benchtops Design Ideas
1