Kitchen with Granite Benchtops and Beige Benchtop Design Ideas
Refine by:
Budget
Sort by:Popular Today
81 - 100 of 11,017 photos
Item 1 of 3
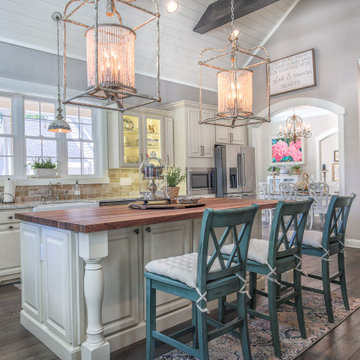
Large l-shaped open plan kitchen in Other with a farmhouse sink, raised-panel cabinets, white cabinets, granite benchtops, beige splashback, travertine splashback, stainless steel appliances, dark hardwood floors, with island, brown floor, beige benchtop and vaulted.
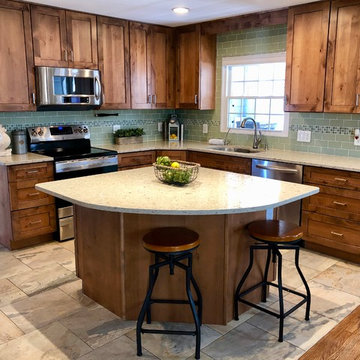
Small arts and crafts l-shaped open plan kitchen in Baltimore with an undermount sink, shaker cabinets, medium wood cabinets, granite benchtops, green splashback, subway tile splashback, stainless steel appliances, with island and beige benchtop.
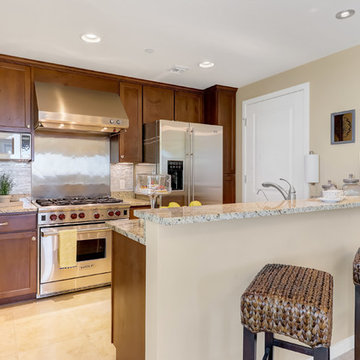
Reflecting Walls Photography
Photo of a small transitional galley open plan kitchen in Phoenix with a double-bowl sink, shaker cabinets, medium wood cabinets, granite benchtops, beige splashback, mosaic tile splashback, stainless steel appliances, travertine floors, no island, beige floor and beige benchtop.
Photo of a small transitional galley open plan kitchen in Phoenix with a double-bowl sink, shaker cabinets, medium wood cabinets, granite benchtops, beige splashback, mosaic tile splashback, stainless steel appliances, travertine floors, no island, beige floor and beige benchtop.
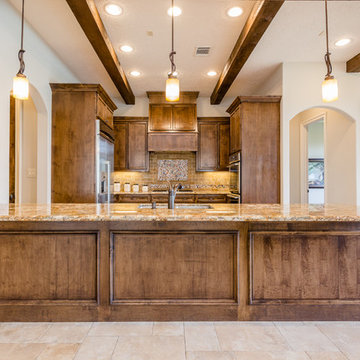
Gorgeously Built by Tommy Cashiola Construction Company in RIchmond, Texas. Designed by Purser Architectural, Inc.
Inspiration for a large mediterranean u-shaped open plan kitchen in Houston with a drop-in sink, recessed-panel cabinets, brown cabinets, granite benchtops, beige splashback, stone tile splashback, stainless steel appliances, travertine floors, with island, beige floor and beige benchtop.
Inspiration for a large mediterranean u-shaped open plan kitchen in Houston with a drop-in sink, recessed-panel cabinets, brown cabinets, granite benchtops, beige splashback, stone tile splashback, stainless steel appliances, travertine floors, with island, beige floor and beige benchtop.
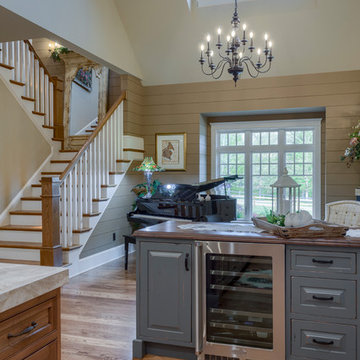
This Beautiful Country Farmhouse rests upon 5 acres among the most incredible large Oak Trees and Rolling Meadows in all of Asheville, North Carolina. Heart-beats relax to resting rates and warm, cozy feelings surplus when your eyes lay on this astounding masterpiece. The long paver driveway invites with meticulously landscaped grass, flowers and shrubs. Romantic Window Boxes accentuate high quality finishes of handsomely stained woodwork and trim with beautifully painted Hardy Wood Siding. Your gaze enhances as you saunter over an elegant walkway and approach the stately front-entry double doors. Warm welcomes and good times are happening inside this home with an enormous Open Concept Floor Plan. High Ceilings with a Large, Classic Brick Fireplace and stained Timber Beams and Columns adjoin the Stunning Kitchen with Gorgeous Cabinets, Leathered Finished Island and Luxurious Light Fixtures. There is an exquisite Butlers Pantry just off the kitchen with multiple shelving for crystal and dishware and the large windows provide natural light and views to enjoy. Another fireplace and sitting area are adjacent to the kitchen. The large Master Bath boasts His & Hers Marble Vanity's and connects to the spacious Master Closet with built-in seating and an island to accommodate attire. Upstairs are three guest bedrooms with views overlooking the country side. Quiet bliss awaits in this loving nest amiss the sweet hills of North Carolina.
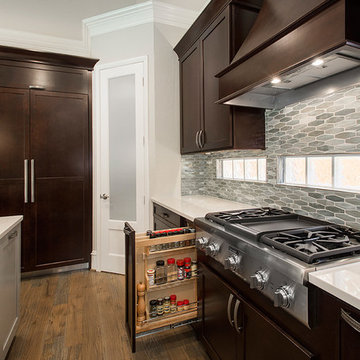
Inspiration for a mid-sized transitional l-shaped open plan kitchen in DC Metro with an undermount sink, recessed-panel cabinets, dark wood cabinets, granite benchtops, beige splashback, ceramic splashback, stainless steel appliances, medium hardwood floors, with island, brown floor and beige benchtop.
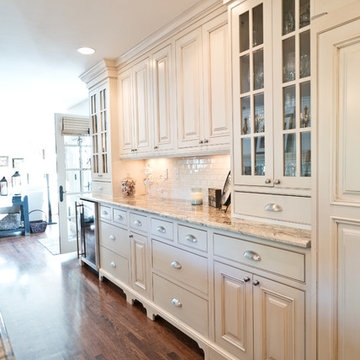
This is an example of an expansive traditional u-shaped eat-in kitchen in Denver with a farmhouse sink, raised-panel cabinets, white cabinets, granite benchtops, white splashback, ceramic splashback, panelled appliances, dark hardwood floors, with island, brown floor and beige benchtop.

The client fell in love with this Alpinus Granite stone. The ivory cream white base with golden brown and black freckles adds an exotic touch to this beautiful space.

This is an example of a mid-sized industrial l-shaped open plan kitchen in Reims with an undermount sink, flat-panel cabinets, white cabinets, granite benchtops, beige splashback, granite splashback, panelled appliances, with island, grey floor, beige benchtop and exposed beam.
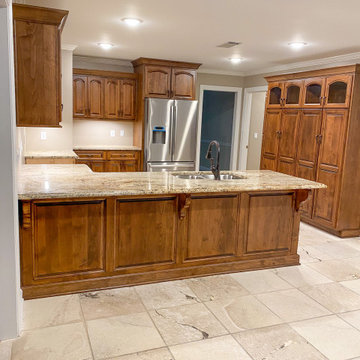
Stained Alder Cabinets
Large u-shaped eat-in kitchen in Other with an undermount sink, raised-panel cabinets, medium wood cabinets, granite benchtops, stainless steel appliances, a peninsula, beige floor and beige benchtop.
Large u-shaped eat-in kitchen in Other with an undermount sink, raised-panel cabinets, medium wood cabinets, granite benchtops, stainless steel appliances, a peninsula, beige floor and beige benchtop.

Builder: Michels Homes
Design: Megan Dent, Studio M Kitchen & Bath
Inspiration for a large l-shaped kitchen pantry in Minneapolis with a farmhouse sink, recessed-panel cabinets, blue cabinets, granite benchtops, beige splashback, ceramic splashback, stainless steel appliances, medium hardwood floors, with island, brown floor, beige benchtop and exposed beam.
Inspiration for a large l-shaped kitchen pantry in Minneapolis with a farmhouse sink, recessed-panel cabinets, blue cabinets, granite benchtops, beige splashback, ceramic splashback, stainless steel appliances, medium hardwood floors, with island, brown floor, beige benchtop and exposed beam.
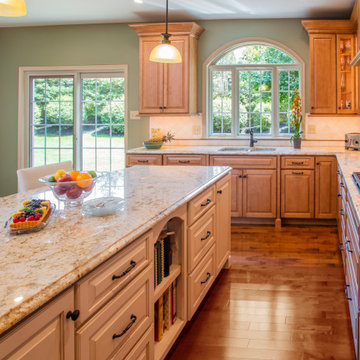
Large contemporary l-shaped eat-in kitchen in Philadelphia with a double-bowl sink, raised-panel cabinets, medium wood cabinets, granite benchtops, beige splashback, marble splashback, stainless steel appliances, dark hardwood floors, with island, brown floor and beige benchtop.
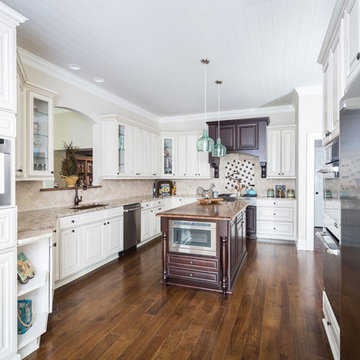
This is an example of a large traditional u-shaped separate kitchen in Charlotte with an undermount sink, raised-panel cabinets, white cabinets, granite benchtops, beige splashback, limestone splashback, stainless steel appliances, dark hardwood floors, with island, brown floor and beige benchtop.
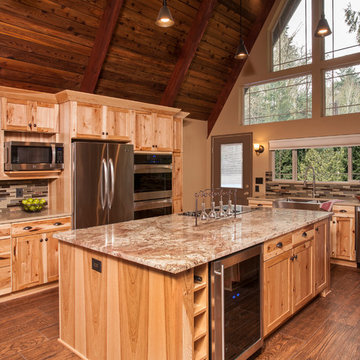
Design ideas for a country l-shaped kitchen in Seattle with a farmhouse sink, shaker cabinets, medium wood cabinets, granite benchtops, multi-coloured splashback, matchstick tile splashback, stainless steel appliances, medium hardwood floors, with island, brown floor and beige benchtop.
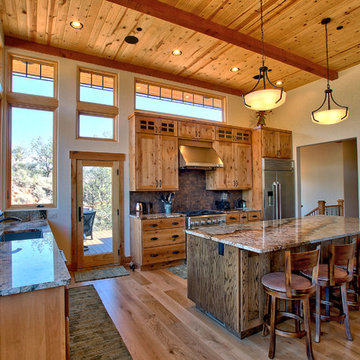
Mid-sized arts and crafts l-shaped open plan kitchen in Other with an undermount sink, shaker cabinets, light wood cabinets, granite benchtops, metallic splashback, metal splashback, stainless steel appliances, light hardwood floors, with island, beige floor and beige benchtop.
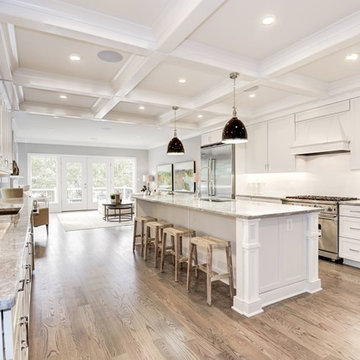
This is an example of a mid-sized transitional galley open plan kitchen in DC Metro with an undermount sink, shaker cabinets, white cabinets, granite benchtops, white splashback, ceramic splashback, stainless steel appliances, medium hardwood floors, with island, brown floor and beige benchtop.
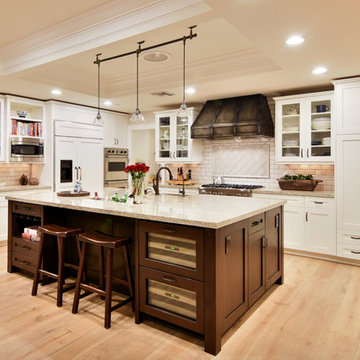
Jeff Beene
Design ideas for a large transitional l-shaped open plan kitchen in Phoenix with a farmhouse sink, shaker cabinets, white cabinets, granite benchtops, white splashback, subway tile splashback, stainless steel appliances, light hardwood floors, with island, brown floor and beige benchtop.
Design ideas for a large transitional l-shaped open plan kitchen in Phoenix with a farmhouse sink, shaker cabinets, white cabinets, granite benchtops, white splashback, subway tile splashback, stainless steel appliances, light hardwood floors, with island, brown floor and beige benchtop.
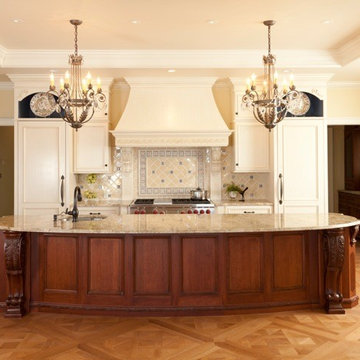
Michael Eudenbach
Inspiration for a large mediterranean l-shaped eat-in kitchen in Salt Lake City with an undermount sink, raised-panel cabinets, white cabinets, granite benchtops, multi-coloured splashback, ceramic splashback, coloured appliances, medium hardwood floors, with island, brown floor and beige benchtop.
Inspiration for a large mediterranean l-shaped eat-in kitchen in Salt Lake City with an undermount sink, raised-panel cabinets, white cabinets, granite benchtops, multi-coloured splashback, ceramic splashback, coloured appliances, medium hardwood floors, with island, brown floor and beige benchtop.
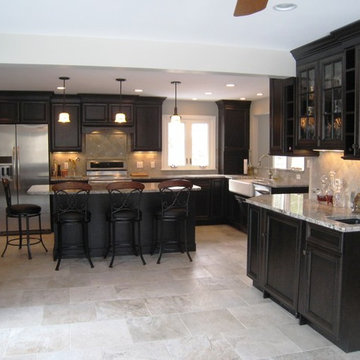
The bar area and sink are a great feature in this kitchen especially when entertaining.
Inspiration for a large traditional u-shaped eat-in kitchen in New York with a farmhouse sink, recessed-panel cabinets, dark wood cabinets, granite benchtops, porcelain splashback, stainless steel appliances, porcelain floors, with island, beige floor, beige benchtop and beige splashback.
Inspiration for a large traditional u-shaped eat-in kitchen in New York with a farmhouse sink, recessed-panel cabinets, dark wood cabinets, granite benchtops, porcelain splashback, stainless steel appliances, porcelain floors, with island, beige floor, beige benchtop and beige splashback.
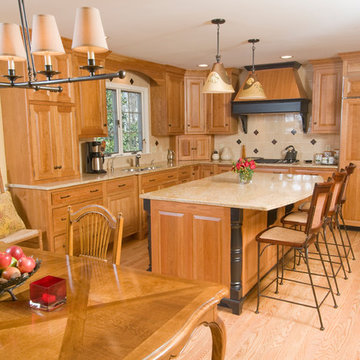
Robert J. Laramie
This is an example of a traditional eat-in kitchen in Philadelphia with raised-panel cabinets, medium wood cabinets, beige splashback, panelled appliances, an undermount sink, granite benchtops, light hardwood floors, with island and beige benchtop.
This is an example of a traditional eat-in kitchen in Philadelphia with raised-panel cabinets, medium wood cabinets, beige splashback, panelled appliances, an undermount sink, granite benchtops, light hardwood floors, with island and beige benchtop.
Kitchen with Granite Benchtops and Beige Benchtop Design Ideas
5