Kitchen with Black Cabinets and Granite Benchtops Design Ideas
Refine by:
Budget
Sort by:Popular Today
1 - 20 of 5,645 photos
Item 1 of 3

Inspiration for a large contemporary galley kitchen in Perth with black cabinets, granite benchtops, with island, black benchtop, flat-panel cabinets, black splashback, stone slab splashback, black appliances, dark hardwood floors and brown floor.
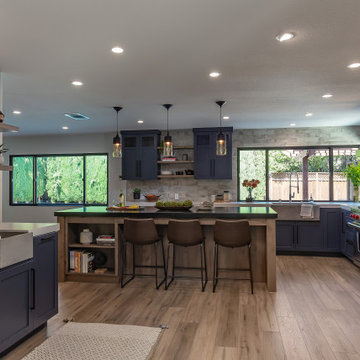
Inspiration for a large industrial l-shaped eat-in kitchen in San Francisco with an undermount sink, shaker cabinets, black cabinets, granite benchtops, stone slab splashback, stainless steel appliances, laminate floors, with island, brown floor and black benchtop.

Granite matched with American Oak Solid Timber Frames and Condari Seneca cylindrical Rangehoods with Dulux Black Matt in surrounding cabinetry. With Four functional preparation areas. Base cupboards have Aluminium Luxe Finger recess handles whilst overheads were fingerpull overhang to fit the industrial brief and slimline look.
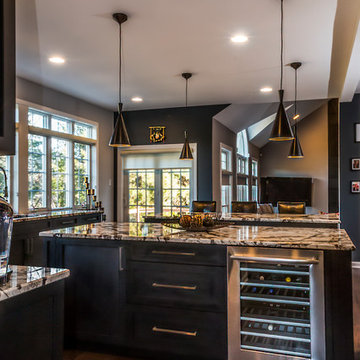
These Alaska White granite countertops are the highlight of this contemporary kitchen. The matte black cabinetry and subtle 2" x 4" porcelain tile backsplash pair with the granite beautifully.
Photos by Graphicus 14 Productions, LLC.
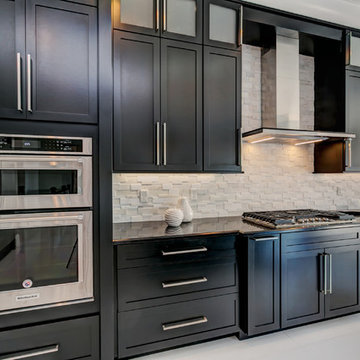
Karen Jackson Photography
Photo of a large contemporary l-shaped open plan kitchen in Seattle with an undermount sink, shaker cabinets, black cabinets, granite benchtops, white splashback, stone tile splashback, stainless steel appliances, with island and white floor.
Photo of a large contemporary l-shaped open plan kitchen in Seattle with an undermount sink, shaker cabinets, black cabinets, granite benchtops, white splashback, stone tile splashback, stainless steel appliances, with island and white floor.
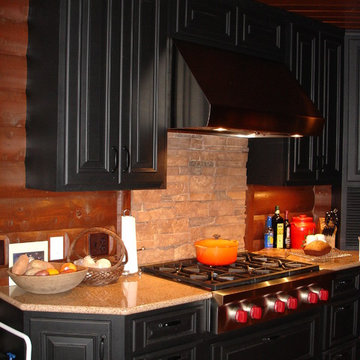
Design ideas for a mid-sized country single-wall separate kitchen in Other with raised-panel cabinets, black cabinets, granite benchtops, beige splashback, timber splashback, stainless steel appliances, medium hardwood floors, no island and beige floor.
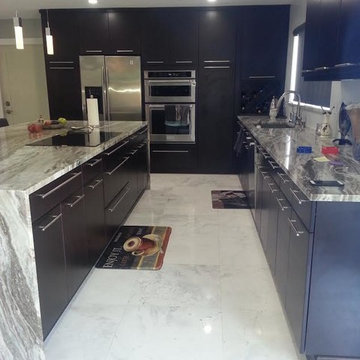
Photo of a mid-sized contemporary l-shaped eat-in kitchen in Miami with an undermount sink, flat-panel cabinets, black cabinets, granite benchtops, stainless steel appliances, ceramic floors, with island and grey floor.
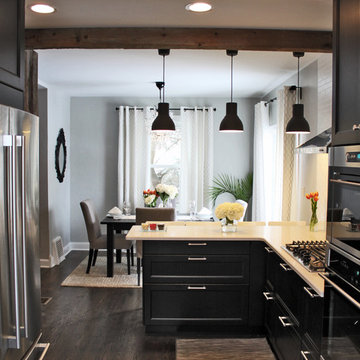
Photo of a mid-sized contemporary u-shaped eat-in kitchen in Chicago with a farmhouse sink, white splashback, stainless steel appliances, dark hardwood floors, a peninsula, shaker cabinets, black cabinets, granite benchtops and subway tile splashback.
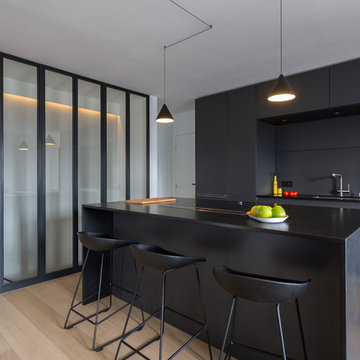
La cuisine entièrement noire est ouverte sur la salle à manger. Elle est séparée de l'escalier par une verrière de type atelier et sert de garde-corps. L'îlot qui intègre les plaque de cuisson et une hotte sous plan permet de prendre les repas en famille.
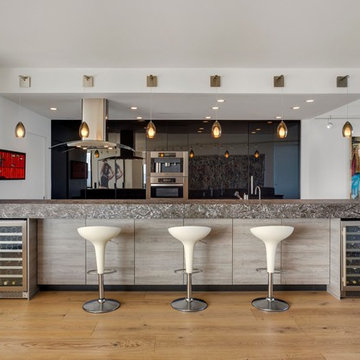
Christian Hernandez
This is an example of a mid-sized contemporary galley eat-in kitchen in New York with flat-panel cabinets, black cabinets, granite benchtops, stainless steel appliances, light hardwood floors and a peninsula.
This is an example of a mid-sized contemporary galley eat-in kitchen in New York with flat-panel cabinets, black cabinets, granite benchtops, stainless steel appliances, light hardwood floors and a peninsula.
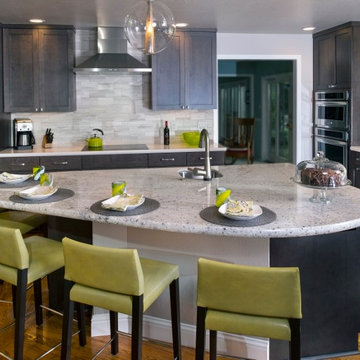
Mid-sized contemporary l-shaped kitchen in Sacramento with a single-bowl sink, shaker cabinets, black cabinets, granite benchtops, grey splashback, porcelain splashback, stainless steel appliances, medium hardwood floors and with island.
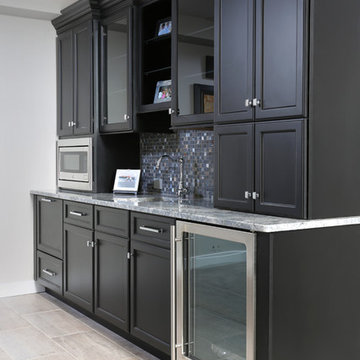
This sophisticated kitchen uses multiple finishes on the cabinetry and countertops to put emphasis on focal points and combine textures. This butler pantry offers plenty of storage and is a great transitional space for staging meals.
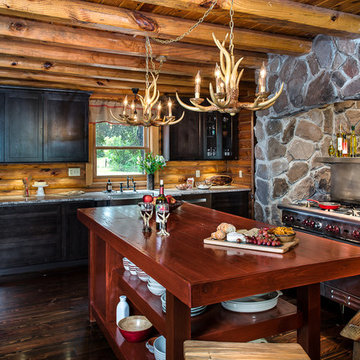
The floors are made of reclaimed Heart Pine solid wood that was milled into tongue & groove planks, sanded and stained.
(Photo Credited to SLR ProShots)
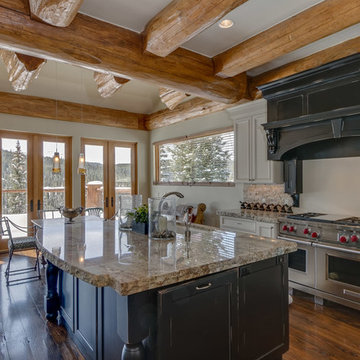
Design ideas for a mid-sized country l-shaped eat-in kitchen in Other with an undermount sink, recessed-panel cabinets, black cabinets, stainless steel appliances, dark hardwood floors, with island, granite benchtops and brown floor.
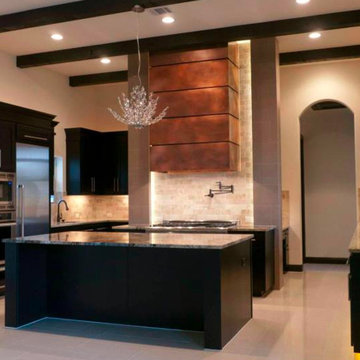
This hood features a repeating pattern of recessed horizontal features to make a mundane shape much more interesting. Custom range hood Design made for Dillon custom homes
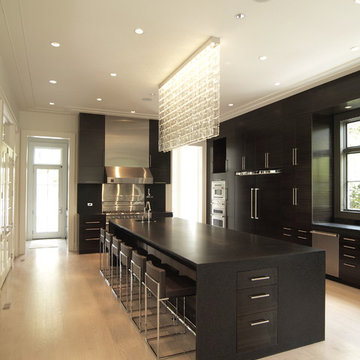
Contemporary kitchen in Atlanta with panelled appliances, flat-panel cabinets, black cabinets and granite benchtops.
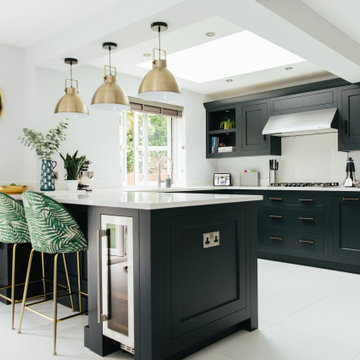
Family kitchen with gold and botanical accents
Design ideas for a large transitional l-shaped eat-in kitchen in London with a drop-in sink, shaker cabinets, black cabinets, granite benchtops, white splashback, a peninsula and white benchtop.
Design ideas for a large transitional l-shaped eat-in kitchen in London with a drop-in sink, shaker cabinets, black cabinets, granite benchtops, white splashback, a peninsula and white benchtop.

This project was a gut renovation of a loft on Park Ave. South in Manhattan – it’s the personal residence of Andrew Petronio, partner at KA Design Group. Bilotta Senior Designer, Jeff Eakley, has worked with KA Design for 20 years. When it was time for Andrew to do his own kitchen, working with Jeff was a natural choice to bring it to life. Andrew wanted a modern, industrial, European-inspired aesthetic throughout his NYC loft. The allotted kitchen space wasn’t very big; it had to be designed in such a way that it was compact, yet functional, to allow for both plenty of storage and dining. Having an island look out over the living room would be too heavy in the space; instead they opted for a bar height table and added a second tier of cabinets for extra storage above the walls, accessible from the black-lacquer rolling library ladder. The dark finishes were selected to separate the kitchen from the rest of the vibrant, art-filled living area – a mix of dark textured wood and a contrasting smooth metal, all custom-made in Bilotta Collection Cabinetry. The base cabinets and refrigerator section are a horizontal-grained rift cut white oak with an Ebony stain and a wire-brushed finish. The wall cabinets are the focal point – stainless steel with a dark patina that brings out black and gold hues, picked up again in the blackened, brushed gold decorative hardware from H. Theophile. The countertops by Eastern Stone are a smooth Black Absolute; the backsplash is a black textured limestone from Artistic Tile that mimics the finish of the base cabinets. The far corner is all mirrored, elongating the room. They opted for the all black Bertazzoni range and wood appliance panels for a clean, uninterrupted run of cabinets.
Designer: Jeff Eakley with Andrew Petronio partner at KA Design Group. Photographer: Stefan Radtke
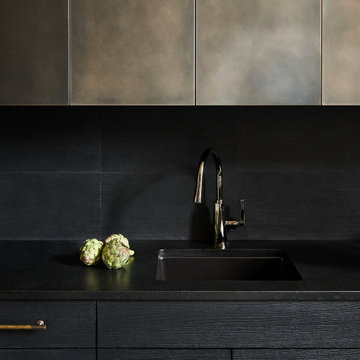
This project was a gut renovation of a loft on Park Ave. South in Manhattan – it’s the personal residence of Andrew Petronio, partner at KA Design Group. Bilotta Senior Designer, Jeff Eakley, has worked with KA Design for 20 years. When it was time for Andrew to do his own kitchen, working with Jeff was a natural choice to bring it to life. Andrew wanted a modern, industrial, European-inspired aesthetic throughout his NYC loft. The allotted kitchen space wasn’t very big; it had to be designed in such a way that it was compact, yet functional, to allow for both plenty of storage and dining. Having an island look out over the living room would be too heavy in the space; instead they opted for a bar height table and added a second tier of cabinets for extra storage above the walls, accessible from the black-lacquer rolling library ladder. The dark finishes were selected to separate the kitchen from the rest of the vibrant, art-filled living area – a mix of dark textured wood and a contrasting smooth metal, all custom-made in Bilotta Collection Cabinetry. The base cabinets and refrigerator section are a horizontal-grained rift cut white oak with an Ebony stain and a wire-brushed finish. The wall cabinets are the focal point – stainless steel with a dark patina that brings out black and gold hues, picked up again in the blackened, brushed gold decorative hardware from H. Theophile. The countertops by Eastern Stone are a smooth Black Absolute; the backsplash is a black textured limestone from Artistic Tile that mimics the finish of the base cabinets. The far corner is all mirrored, elongating the room. They opted for the all black Bertazzoni range and wood appliance panels for a clean, uninterrupted run of cabinets.
Designer: Jeff Eakley with Andrew Petronio partner at KA Design Group. Photographer: Stefan Radtke

Design ideas for a large transitional galley open plan kitchen in New York with a farmhouse sink, recessed-panel cabinets, black cabinets, granite benchtops, white splashback, porcelain splashback, stainless steel appliances, concrete floors, with island, grey floor, black benchtop and timber.
Kitchen with Black Cabinets and Granite Benchtops Design Ideas
1