Kitchen with Granite Benchtops and Ceramic Floors Design Ideas
Refine by:
Budget
Sort by:Popular Today
121 - 140 of 36,135 photos
Item 1 of 3
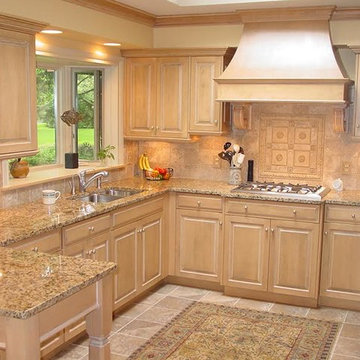
This is an example of a mid-sized transitional u-shaped open plan kitchen in Cedar Rapids with a double-bowl sink, raised-panel cabinets, light wood cabinets, granite benchtops, beige splashback, ceramic splashback, stainless steel appliances, ceramic floors, with island and beige floor.
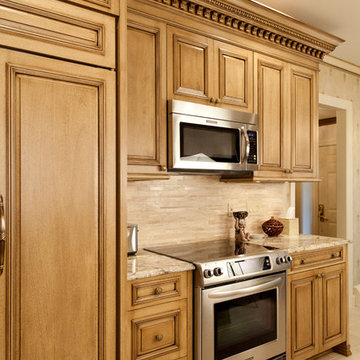
Photo of a small traditional galley eat-in kitchen in New York with an undermount sink, raised-panel cabinets, beige cabinets, granite benchtops, beige splashback, ceramic splashback, stainless steel appliances, ceramic floors, no island and beige floor.
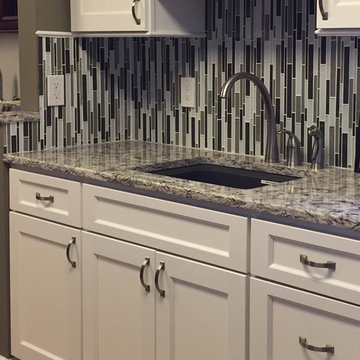
Design ideas for a mid-sized transitional kitchen in Orange County with an undermount sink, shaker cabinets, white cabinets, granite benchtops, multi-coloured splashback, matchstick tile splashback, stainless steel appliances, ceramic floors and with island.
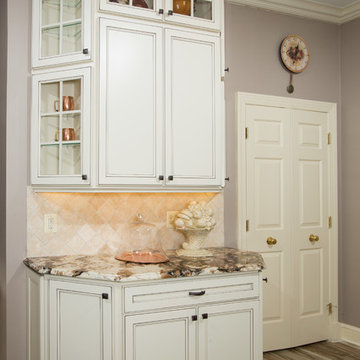
This new remodeled kitchen in Fairfax Station has soft blended cabinet colors of Ivory and Mocha Glaze. We have stacked the cabinetry for maximum storage use and carefully selected light yet Exotic granite slabs, Centauros, which are complimenting each other very well. A gorgeous hand crafted cooper hood and made painted Vinery Muriel Niche under it is the focal point of this kitchen
The porcelain long board tile floors has replaced the dark vinyl tiles and wood floor of breakfast area has uplifted and brightened this kitchen. A much larger and useful center Island, home to a second cooking oven, ice maker and microwave, allows for more seating area.
Repositioning all appliances, gaining wall space on each side made furnishing a large refrigerator and cooktop all possible.
Complimenting stacked stone with floor tiles has covered the ugly looking old fireplace face
Now more than ever they get wine and dine in this immaculate kitchen as all Italians love to do
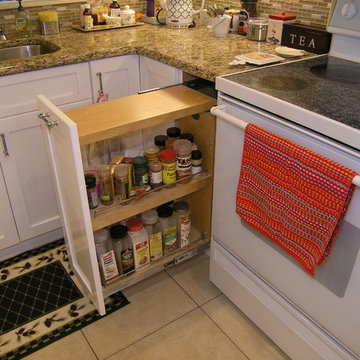
Mid-sized traditional u-shaped eat-in kitchen in Tampa with a double-bowl sink, shaker cabinets, white cabinets, granite benchtops, green splashback, matchstick tile splashback, stainless steel appliances, ceramic floors and with island.
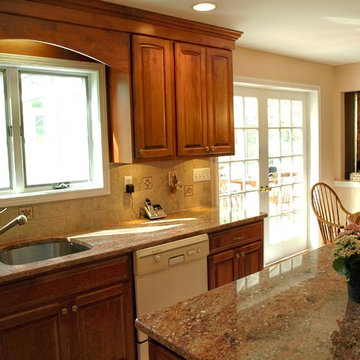
Photo of a mid-sized traditional l-shaped eat-in kitchen in New York with an undermount sink, raised-panel cabinets, medium wood cabinets, granite benchtops, beige splashback, ceramic splashback, white appliances, ceramic floors, with island and beige floor.
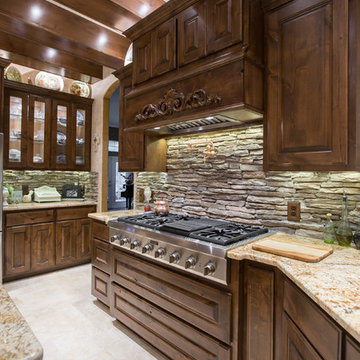
Design ideas for a large country u-shaped open plan kitchen in Dallas with with island, a farmhouse sink, raised-panel cabinets, dark wood cabinets, granite benchtops, brown splashback, stone tile splashback, stainless steel appliances, ceramic floors, beige floor and beige benchtop.
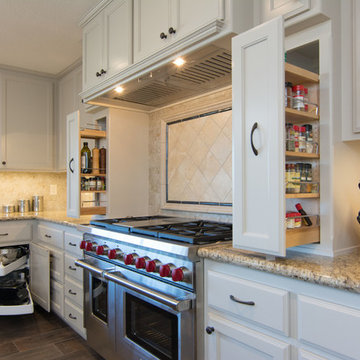
These Rev-a-Shelf pull-out cabinets keep spices, herbs, and oils close at hand. The corner Lazy Susan utilizes that dead space at the back of the cabinet.
- Brian Covington Photographer
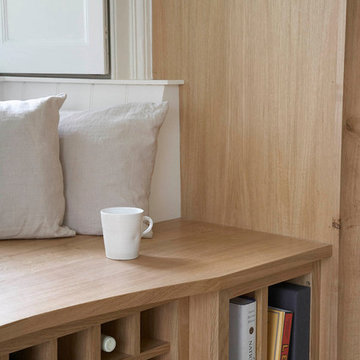
Nick Carter Photography
Photo of a large contemporary u-shaped eat-in kitchen in West Midlands with an undermount sink, recessed-panel cabinets, grey cabinets, granite benchtops, stainless steel appliances, ceramic floors and with island.
Photo of a large contemporary u-shaped eat-in kitchen in West Midlands with an undermount sink, recessed-panel cabinets, grey cabinets, granite benchtops, stainless steel appliances, ceramic floors and with island.
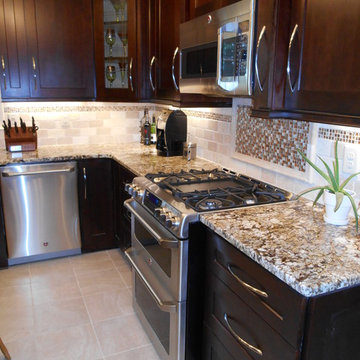
Debra Sherwood/Tabitha Stephens
Design ideas for a mid-sized modern u-shaped eat-in kitchen in Atlanta with a double-bowl sink, shaker cabinets, dark wood cabinets, granite benchtops, beige splashback, stone tile splashback, stainless steel appliances, ceramic floors and with island.
Design ideas for a mid-sized modern u-shaped eat-in kitchen in Atlanta with a double-bowl sink, shaker cabinets, dark wood cabinets, granite benchtops, beige splashback, stone tile splashback, stainless steel appliances, ceramic floors and with island.
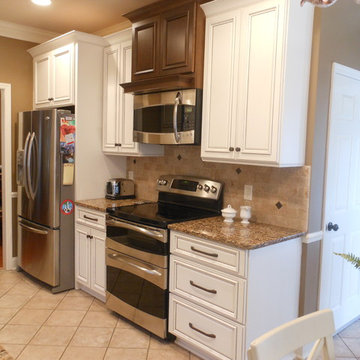
This little kitchen started off very dated with old brown cabinets. Because we were able to keep the tile floors,this kitchen was updated on a great budget! By adding a shelf or mantel on the front of a cabinets and choosing a nice dark stain, we were able to give this small kitchen to look and feel of a larger space with a wood hood. The area above the hood is available for storage. The trash can is no incorporated into the cabinets and the dishwasher is located on the right (for a right handed person). The open shelf for dishes allows the homeowner to show case her beautiful stoneware and makes for easy access for the kids to reach. Deep drawers allow for great storage.
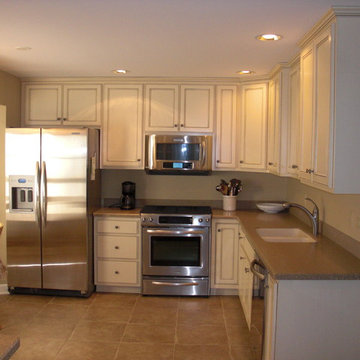
Small traditional l-shaped eat-in kitchen in Chicago with an undermount sink, recessed-panel cabinets, white cabinets, granite benchtops, stainless steel appliances, ceramic floors and no island.
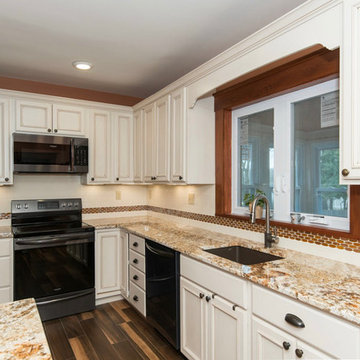
Traditional kitchen renovations in a craftsman style home.
Inspiration for a small traditional l-shaped separate kitchen in Bridgeport with an undermount sink, flat-panel cabinets, white cabinets, granite benchtops, white splashback, black appliances, ceramic floors, with island, brown floor and beige benchtop.
Inspiration for a small traditional l-shaped separate kitchen in Bridgeport with an undermount sink, flat-panel cabinets, white cabinets, granite benchtops, white splashback, black appliances, ceramic floors, with island, brown floor and beige benchtop.
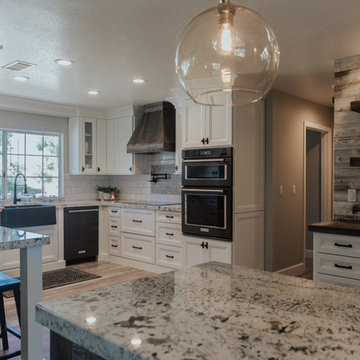
Inspiration for a mid-sized country u-shaped eat-in kitchen in Los Angeles with a farmhouse sink, shaker cabinets, white cabinets, granite benchtops, white splashback, subway tile splashback, black appliances, ceramic floors, brown floor and beige benchtop.
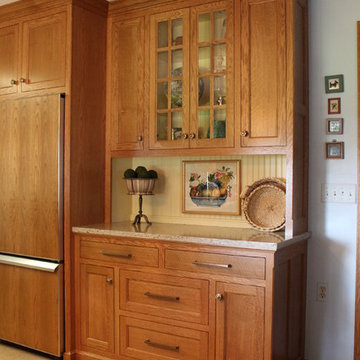
White oak kitchen with quartersawn panels by taylor woodworks
Photo of a mid-sized country u-shaped separate kitchen in Philadelphia with shaker cabinets, medium wood cabinets, granite benchtops, ceramic splashback, stainless steel appliances, ceramic floors, multi-coloured splashback and no island.
Photo of a mid-sized country u-shaped separate kitchen in Philadelphia with shaker cabinets, medium wood cabinets, granite benchtops, ceramic splashback, stainless steel appliances, ceramic floors, multi-coloured splashback and no island.
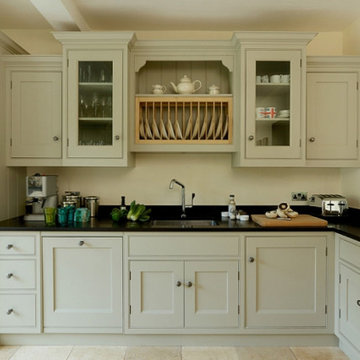
This is an example of a large country l-shaped open plan kitchen in Other with an undermount sink, shaker cabinets, green cabinets, granite benchtops, ceramic floors, no island and black benchtop.
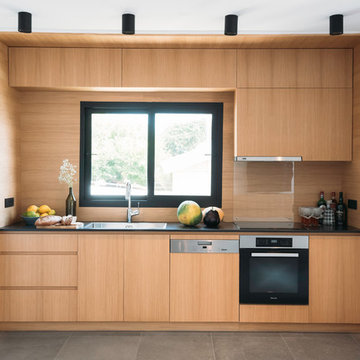
Duplex Y is located in a multi apartment building, typical to the Carmel mountain neighborhoods. The building has several entrances due to the slope it sits on.
Duplex Y has its own separate entrance and a beautiful view towards Haifa bay and the Golan Heights that can be seen on a clear weather day.
The client - a computer high-tech couple, with their two small daughters asked us for a simple and functional design that could remind them of their frequent visits to central and northern Europe. Their request has been accepted.
Our planning approach was simple indeed, maybe even simple in a radical way:
We followed the principle of clean and ultra minimal spaces, that serve their direct mission only.
Complicated geometry of the rooms has been simplified by implementing built-in wood furniture into numerous niches.
The most 'complicated' room (due to its broken geometry, narrow proportions and sloped ceiling) has been turned into a kid's room shaped as a clean 'wood box' for fun, games and 'edutainment'.
The storage room has been refurbished to maximize it's purpose by creating enough space to store 90% of the entire family's demand.
We've tried to avoid unnecessary decoration. 97% of the design has its functional use in addition to its atmospheric qualities.
Several elements like the structural cylindrical column were exposed to show their original material - concrete.
Photos: Julia Berezina
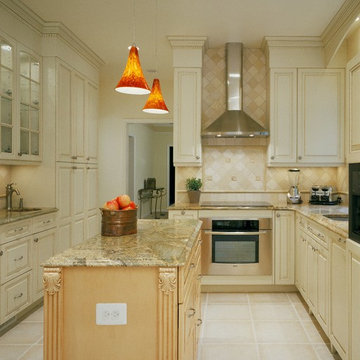
Mid-sized traditional u-shaped separate kitchen in DC Metro with an undermount sink, raised-panel cabinets, beige cabinets, granite benchtops, beige splashback, ceramic splashback, stainless steel appliances, ceramic floors, with island, beige floor and beige benchtop.
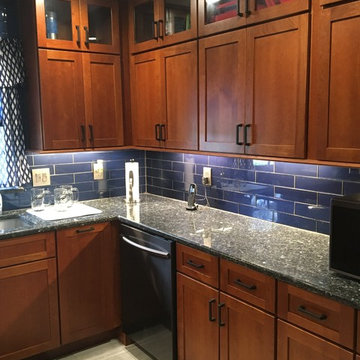
Do you have the blues? Well this kitchen design certainly does! Incorporated in the design is the Schuler cherry cabinetry, with door style Sugar Creek, has been paired with Sensa’s Blue Pearl granite. To fully capture the “blue theme”, we added Elida’s Skylight Glass Subway tile throughout the walls and Elida’s Skylight Glass Hexagon Mosaic, where the range hood and stove is located. All appliances in the kitchen are Samsung’s in color Black Stainless Steel. The cabinetry pulls are color Black Bronze provided from Schuler. All in all, the client is not in the blues when it comes to their newly remodeled
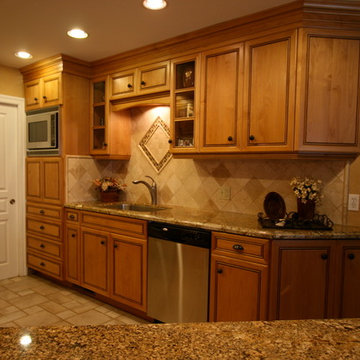
Design ideas for a mid-sized traditional galley kitchen in Other with an undermount sink, recessed-panel cabinets, medium wood cabinets, granite benchtops, multi-coloured splashback, travertine splashback, stainless steel appliances, ceramic floors, no island, beige floor and beige benchtop.
Kitchen with Granite Benchtops and Ceramic Floors Design Ideas
7