Kitchen with Granite Benchtops and Ceramic Floors Design Ideas
Refine by:
Budget
Sort by:Popular Today
41 - 60 of 36,129 photos
Item 1 of 3
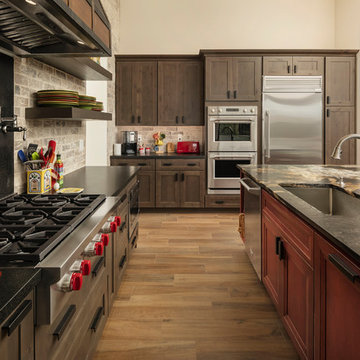
Roehner + Ryan
Design ideas for a large galley separate kitchen in Phoenix with an undermount sink, raised-panel cabinets, brown cabinets, granite benchtops, brown splashback, brick splashback, stainless steel appliances, ceramic floors, with island, brown floor and brown benchtop.
Design ideas for a large galley separate kitchen in Phoenix with an undermount sink, raised-panel cabinets, brown cabinets, granite benchtops, brown splashback, brick splashback, stainless steel appliances, ceramic floors, with island, brown floor and brown benchtop.
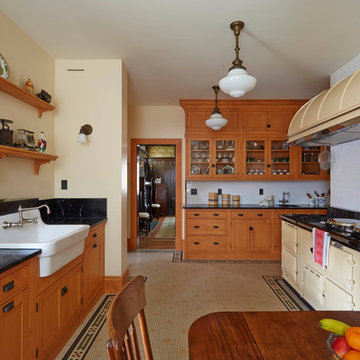
Expansive midcentury kitchen in Other with a farmhouse sink, beaded inset cabinets, medium wood cabinets, granite benchtops, black splashback, ceramic floors, multi-coloured floor and black benchtop.
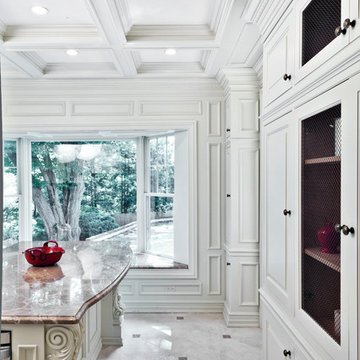
Design ideas for a large traditional l-shaped eat-in kitchen in New York with an undermount sink, raised-panel cabinets, beige cabinets, granite benchtops, beige splashback, ceramic splashback, stainless steel appliances, ceramic floors and multiple islands.
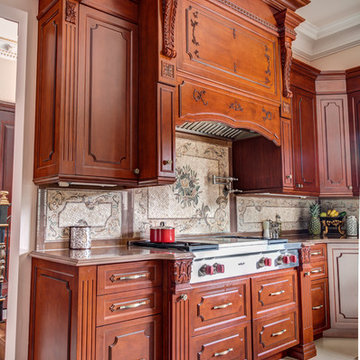
Custom two-tone traditional kitchen designed and fabricated by Teoria Interiors for a beautiful Kings Point residence.
Photography by Chris Veith
Design ideas for an expansive traditional u-shaped open plan kitchen in New York with a farmhouse sink, raised-panel cabinets, dark wood cabinets, granite benchtops, beige splashback, ceramic splashback, panelled appliances, ceramic floors, multiple islands and beige floor.
Design ideas for an expansive traditional u-shaped open plan kitchen in New York with a farmhouse sink, raised-panel cabinets, dark wood cabinets, granite benchtops, beige splashback, ceramic splashback, panelled appliances, ceramic floors, multiple islands and beige floor.
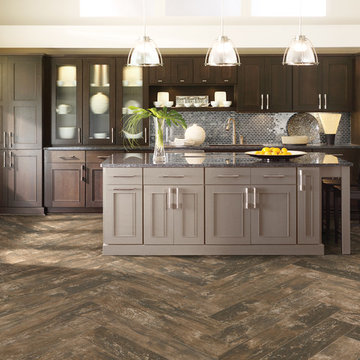
Photo of a mid-sized contemporary single-wall open plan kitchen in San Francisco with an undermount sink, beaded inset cabinets, dark wood cabinets, granite benchtops, metallic splashback, mosaic tile splashback, stainless steel appliances, ceramic floors, with island, brown floor and grey benchtop.
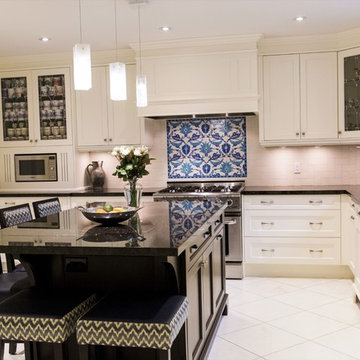
Angela Lau Photography
Photo of a mid-sized transitional u-shaped kitchen in Toronto with an undermount sink, granite benchtops, panelled appliances, with island, recessed-panel cabinets, white cabinets, white splashback, subway tile splashback, white floor, ceramic floors and black benchtop.
Photo of a mid-sized transitional u-shaped kitchen in Toronto with an undermount sink, granite benchtops, panelled appliances, with island, recessed-panel cabinets, white cabinets, white splashback, subway tile splashback, white floor, ceramic floors and black benchtop.
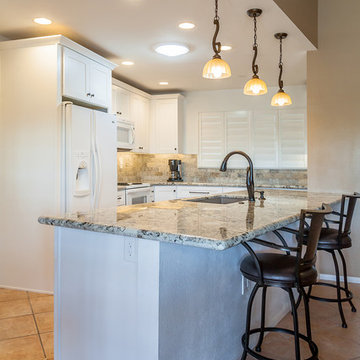
Small transitional u-shaped open plan kitchen in Phoenix with an undermount sink, shaker cabinets, white cabinets, granite benchtops, beige splashback, travertine splashback, white appliances, ceramic floors, with island and beige floor.
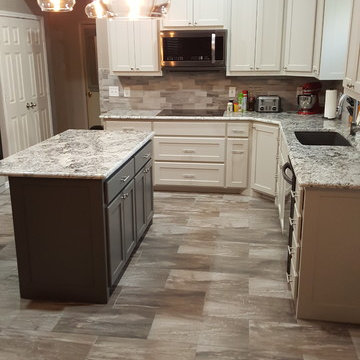
For this kitchen remodel we tiled the floor with a woodgrain "Shaw Fossil Calcite" ceramic tile and the backsplashes with "Slate Supremo Winter" subway tile.
The cabinets, like all of our cabinets, are custom 100% hardwood (we never use any M.D.F. or particle board) painted with a 5-step process, and mounted with european hidden-hinges for the doors and full-extension, pin bearing, heavy duty rails for the drawers. In addition to the normal drawers and cabinets (which all have adjustable shelving), these cabinets include a Lazy Susan, a spice pull-out, and two large pot-and-pan drawers that can hold approx. 40lbs.
The countertops are Brazilian Sterling Granite with an undermount composite sink. The island doubles as a bar as we installed an extra 10" of granite, and is lit by 1930's vintage-styled hanging lights. We finished this kitchen with a suite of brand new black-stainless LG appliances.
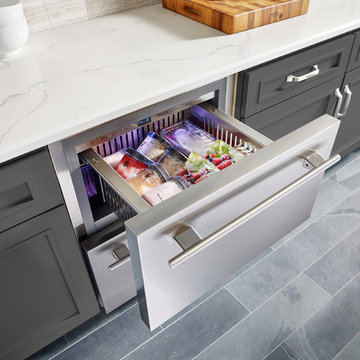
True 24" Undercounter Freezer Drawers- Adding even more flexibility to your space, True Undercounter Freezers provide a way to store your frozen items where you need them. Both door and drawer models are UL-rated for outdoor use making these units the ideal addition to you home, both indoor and out.
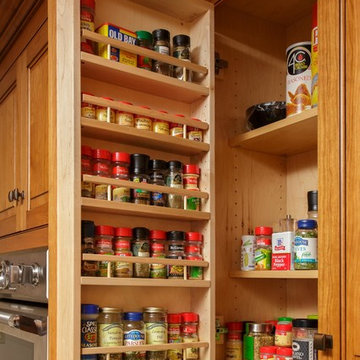
As you cook, a door-mounted spice rack keeps the spices available at your fingertips. Foxcraft Cabinets designed and built this natural cherry kitchen with a glazed finish. Notice the beaded face frame with inset doors.
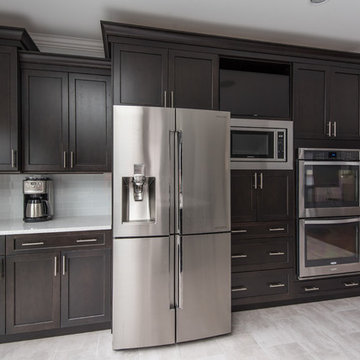
Design Services Provided - Architect was asked to convert this 1950's Split Level Style home into a Traditional Style home with a 2-story height grand entry foyer. The new design includes modern amenities such as a large 'Open Plan' kitchen, a family room, a home office, an oversized garage, spacious bedrooms with large closets, a second floor laundry room and a private master bedroom suite for the owners that includes two walk-in closets and a grand master bathroom with a vaulted ceiling. The Architect presented the new design using Professional 3D Design Software. This approach allowed the Owners to clearly understand the proposed design and secondly, it was beneficial to the Contractors who prepared Preliminary Cost Estimates. The construction duration was nine months and the project was completed in September 2015. The client is thrilled with the end results! We established a wonderful working relationship and a lifetime friendship. I am truly thankful for this opportunity to design this home and work with this client!
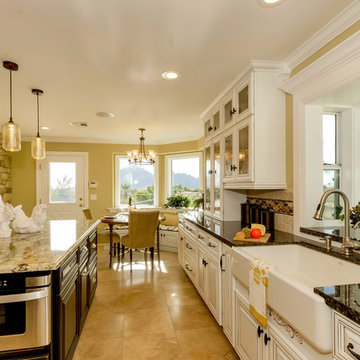
Inspiration for a large transitional u-shaped eat-in kitchen in Phoenix with a farmhouse sink, white cabinets, granite benchtops, stainless steel appliances, ceramic floors, with island, glass-front cabinets, beige splashback and cement tile splashback.
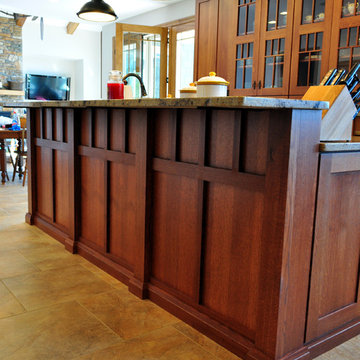
Photo of an expansive arts and crafts u-shaped eat-in kitchen in Other with an undermount sink, shaker cabinets, medium wood cabinets, granite benchtops, multi-coloured splashback, stone tile splashback, stainless steel appliances, ceramic floors and with island.
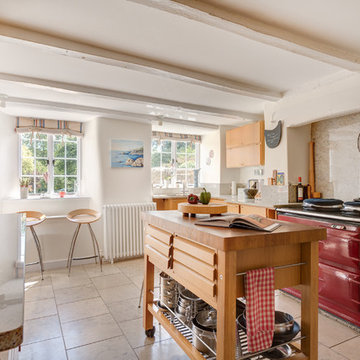
A lovely country kitchen in a restored farmhouse in South Devon. Photo Styling Jan Cadle, Colin Cadle Photography
Photo of a mid-sized country kitchen in Devon with flat-panel cabinets, medium wood cabinets, granite benchtops, beige splashback, ceramic splashback, coloured appliances, ceramic floors and with island.
Photo of a mid-sized country kitchen in Devon with flat-panel cabinets, medium wood cabinets, granite benchtops, beige splashback, ceramic splashback, coloured appliances, ceramic floors and with island.
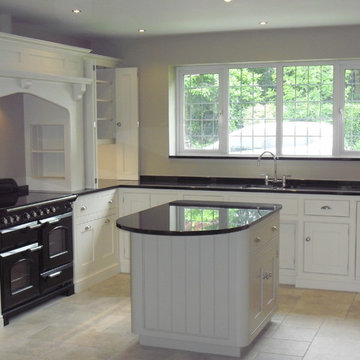
Black Pearl granite worktops on island in 30mm.
www.cheshiregraniteworktops.co.uk
Inspiration for a mid-sized traditional l-shaped eat-in kitchen in Manchester with an undermount sink, shaker cabinets, white cabinets, granite benchtops, black splashback, black appliances, ceramic floors and with island.
Inspiration for a mid-sized traditional l-shaped eat-in kitchen in Manchester with an undermount sink, shaker cabinets, white cabinets, granite benchtops, black splashback, black appliances, ceramic floors and with island.
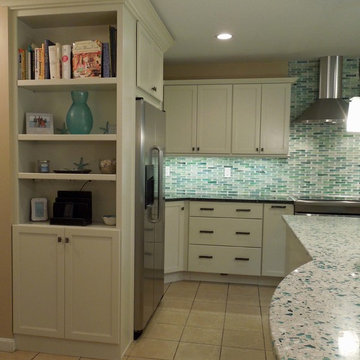
This open concept kitchen features a bookcase at the end of the refrigerator providing display space a technology charging station.
Delicious Kitchens & Interiors, LLC
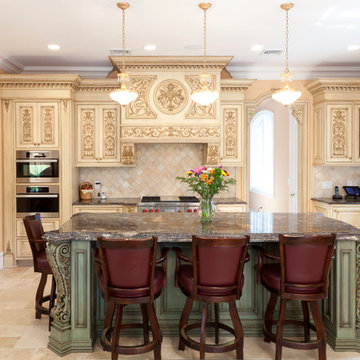
This is an example of a large traditional l-shaped eat-in kitchen in New York with an undermount sink, raised-panel cabinets, beige cabinets, granite benchtops, beige splashback, ceramic splashback, stainless steel appliances, ceramic floors and multiple islands.
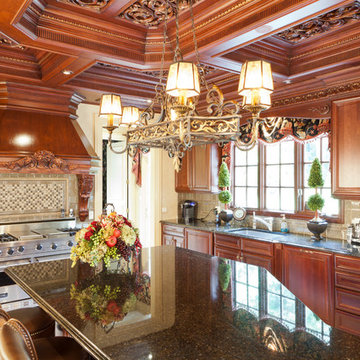
Kitchen with a coffered Ceiling NJ
Photo: © wlinteriors.us / Julian Buitrago
Photo of a large traditional u-shaped eat-in kitchen in New York with an undermount sink, raised-panel cabinets, brown cabinets, granite benchtops, stainless steel appliances, ceramic floors and with island.
Photo of a large traditional u-shaped eat-in kitchen in New York with an undermount sink, raised-panel cabinets, brown cabinets, granite benchtops, stainless steel appliances, ceramic floors and with island.
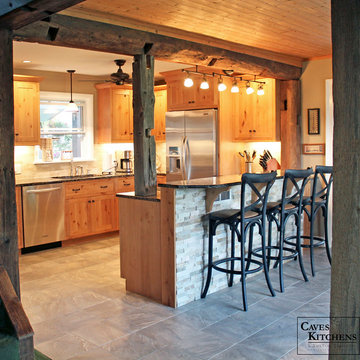
The idea for this kitchen was rustic country and the recycled beams and knotted alder cabinets complete the look.
We expanded the counter and designed it with two tiers to give a seating area without taking space away from the kitchen.
-Allison Caves, CKD
Caves Kitchens
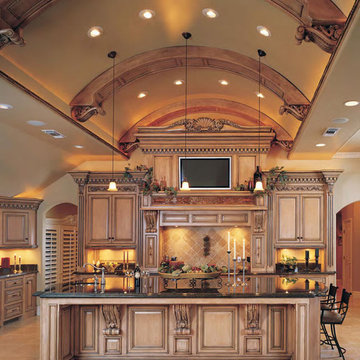
These are catalogue photos of our beautiful cabinets after they have been finished and modeled.
Inspiration for a large traditional u-shaped eat-in kitchen in Louisville with raised-panel cabinets, light wood cabinets, granite benchtops, beige splashback, ceramic splashback, ceramic floors and with island.
Inspiration for a large traditional u-shaped eat-in kitchen in Louisville with raised-panel cabinets, light wood cabinets, granite benchtops, beige splashback, ceramic splashback, ceramic floors and with island.
Kitchen with Granite Benchtops and Ceramic Floors Design Ideas
3