Kitchen with Granite Benchtops and Recycled Glass Benchtops Design Ideas
Refine by:
Budget
Sort by:Popular Today
61 - 80 of 379,027 photos
Item 1 of 3
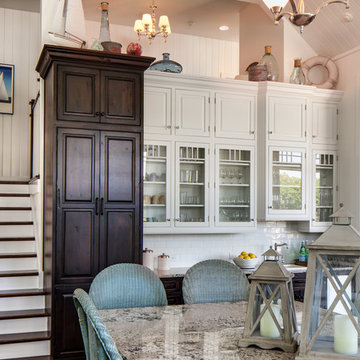
This beautiful lake house kitchen design was created by Kim D. Hoegger at Kim Hoegger Home in Rockwell, Texas mixing two-tones of Dura Supreme Cabinetry. Designer Kim Hoegger chose a rustic Knotty Alder wood species with a dark patina stain for the lower base cabinets and kitchen island and contrasted it with a Classic White painted finish for the wall cabinetry above.
This unique and eclectic design brings bright light and character to the home.
Request a FREE Dura Supreme Brochure Packet: http://www.durasupreme.com/request-brochure
Find a Dura Supreme Showroom near you today: http://www.durasupreme.com/dealer-locator
Learn more about Kim Hoegger Home at:
http://www.houzz.com/pro/kdhoegger/kim-d-hoegger
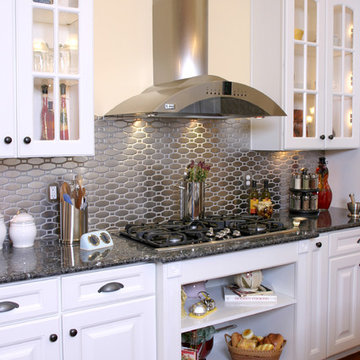
Kitchen Stove Area, with open cabinets below the gas stove top and beautiful stainless steel tile back splash from Mohawk.
This is an example of a traditional kitchen in Jacksonville with granite benchtops, metallic splashback and metal splashback.
This is an example of a traditional kitchen in Jacksonville with granite benchtops, metallic splashback and metal splashback.
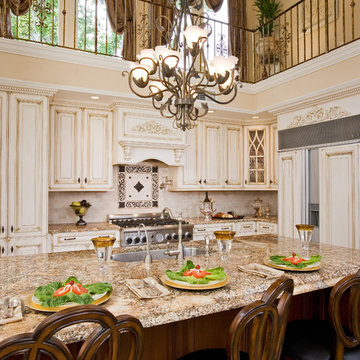
This beautiful 2 story kitchen remodel was created by removing an unwanted bedroom. The increased ceiling height was conceived by adding some structural columns and a triple barrel arch, creating a usable balcony that connects to the original back stairwell and overlooks the Kitchen as well as the Greatroom. This dramatic renovation took place without disturbing the original 100yr. old stone exterior and maintaining the original french doors above the balcony.
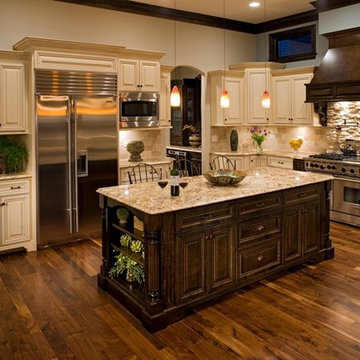
This kitchen features Venetian Gold Granite Counter tops, White Linen glazed custom cabinetry on the parameter and Gunstock stain on the island, the vent hood and around the stove. The Flooring is American Walnut in varying sizes. There is a natural stacked stone on as the backsplash under the hood with a travertine subway tile acting as the backsplash under the cabinetry. Two tones of wall paint were used in the kitchen. Oyster bar is found as well as Morning Fog.
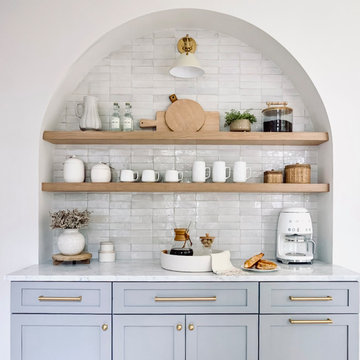
Coffee Bar
Photo of a transitional kitchen in DC Metro with granite benchtops, white splashback, ceramic splashback and white benchtop.
Photo of a transitional kitchen in DC Metro with granite benchtops, white splashback, ceramic splashback and white benchtop.

This inviting gourmet kitchen designed by Curtis Lumber Co., Inc. is perfect for the entertaining lifestyle of the homeowners who wanted a modern farmhouse kitchen in a new construction build. The look was achieved by mixing in a warmer white finish on the upper cabinets with warmer wood tones for the base cabinets and island. The cabinetry is Merillat Masterpiece, Ganon Full overlay Evercore in Warm White Suede sheen on the upper cabinets and Ganon Full overlay Cherry Barley Suede sheen on the base cabinets and floating shelves. The leg of the island has a beautiful taper to it providing a beautiful architectural detail. Shiplap on the window wall and on the back of the island adds a little extra texture to the space. A microwave drawer in a base cabinet, placed near the refrigerator, creates a separate cooking zone. Tucked in on the outskirts of the kitchen is a beverage refrigerator providing easy access away from cooking areas Ascendra Pulls from Tob Knobs in flat black adorn the cabinetry.
Photos property of Curtis Lumber Co., Inc.
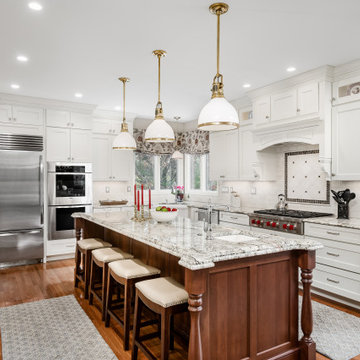
Main Line Kitchen Design's unique business model allows our customers to work with the most experienced designers and get the most competitive kitchen cabinet pricing.
How does Main Line Kitchen Design offer the best designs along with the most competitive kitchen cabinet pricing? We are a more modern and cost effective business model. We are a kitchen cabinet dealer and design team that carries the highest quality kitchen cabinetry, is experienced, convenient, and reasonable priced. Our five award winning designers work by appointment only, with pre-qualified customers, and only on complete kitchen renovations.
Our designers are some of the most experienced and award winning kitchen designers in the Delaware Valley. We design with and sell 8 nationally distributed cabinet lines. Cabinet pricing is slightly less than major home centers for semi-custom cabinet lines, and significantly less than traditional showrooms for custom cabinet lines.
After discussing your kitchen on the phone, first appointments always take place in your home, where we discuss and measure your kitchen. Subsequent appointments usually take place in one of our offices and selection centers where our customers consider and modify 3D designs on flat screen TV's. We can also bring sample doors and finishes to your home and make design changes on our laptops in 20-20 CAD with you, in your own kitchen.
Call today! We can estimate your kitchen project from soup to nuts in a 15 minute phone call and you can find out why we get the best reviews on the internet. We look forward to working with you.
As our company tag line says:
"The world of kitchen design is changing..."
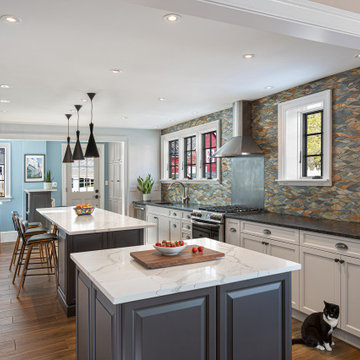
This is an example of a traditional eat-in kitchen in New York with an undermount sink, raised-panel cabinets, grey cabinets, granite benchtops, multi-coloured splashback, slate splashback, stainless steel appliances, multiple islands, brown floor and black benchtop.
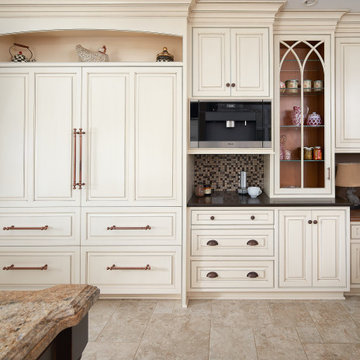
Inspiration for a large l-shaped kitchen in Other with a farmhouse sink, beaded inset cabinets, beige cabinets, granite benchtops, beige splashback, porcelain splashback, panelled appliances, porcelain floors, with island, beige floor and brown benchtop.
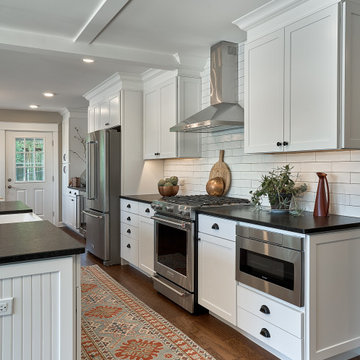
A family friendly kitchen renovation in a lake front home with a farmhouse vibe and easy to maintain finishes.
Photo of a mid-sized country galley eat-in kitchen in Chicago with a farmhouse sink, shaker cabinets, white cabinets, granite benchtops, white splashback, ceramic splashback, stainless steel appliances, medium hardwood floors, with island, brown floor, black benchtop and coffered.
Photo of a mid-sized country galley eat-in kitchen in Chicago with a farmhouse sink, shaker cabinets, white cabinets, granite benchtops, white splashback, ceramic splashback, stainless steel appliances, medium hardwood floors, with island, brown floor, black benchtop and coffered.
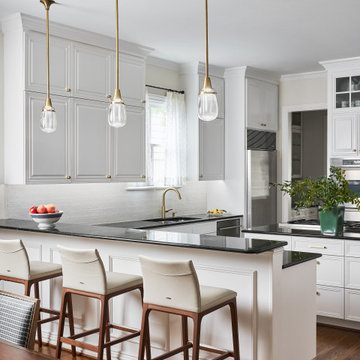
Mid-sized transitional l-shaped eat-in kitchen in New York with an undermount sink, white cabinets, granite benchtops, white splashback, glass tile splashback, medium hardwood floors, brown floor, black benchtop and stainless steel appliances.
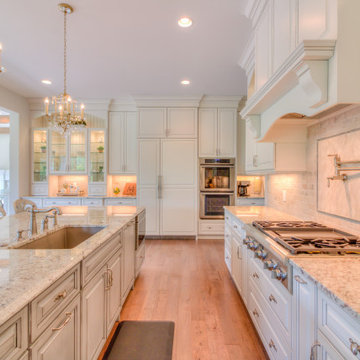
Design ideas for a large l-shaped eat-in kitchen in Cleveland with an undermount sink, beaded inset cabinets, white cabinets, granite benchtops, beige splashback, porcelain splashback, panelled appliances, light hardwood floors, with island, brown floor and beige benchtop.
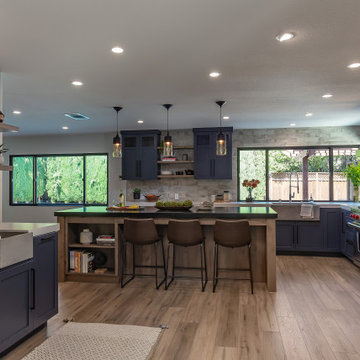
Inspiration for a large industrial l-shaped eat-in kitchen in San Francisco with an undermount sink, shaker cabinets, black cabinets, granite benchtops, stone slab splashback, stainless steel appliances, laminate floors, with island, brown floor and black benchtop.
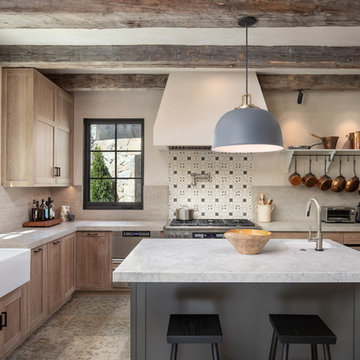
Mediterranean home nestled into the native landscape in Northern California.
Large mediterranean l-shaped separate kitchen in Orange County with ceramic floors, beige floor, a farmhouse sink, beaded inset cabinets, beige cabinets, granite benchtops, beige splashback, terra-cotta splashback, stainless steel appliances, with island and grey benchtop.
Large mediterranean l-shaped separate kitchen in Orange County with ceramic floors, beige floor, a farmhouse sink, beaded inset cabinets, beige cabinets, granite benchtops, beige splashback, terra-cotta splashback, stainless steel appliances, with island and grey benchtop.
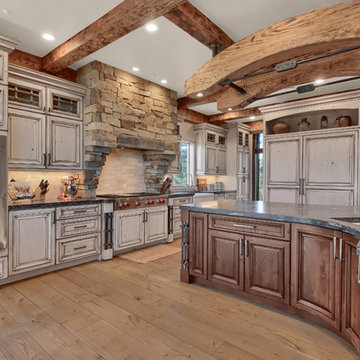
Design ideas for an expansive country kitchen in Denver with a farmhouse sink, raised-panel cabinets, granite benchtops, beige splashback, travertine splashback, panelled appliances, with island, grey benchtop, grey cabinets, medium hardwood floors and brown floor.
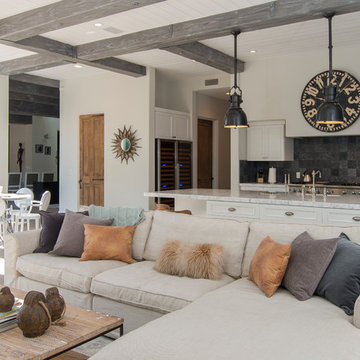
Inspiration for a mid-sized transitional single-wall open plan kitchen in Los Angeles with an undermount sink, recessed-panel cabinets, white cabinets, granite benchtops, black splashback, slate splashback, stainless steel appliances, light hardwood floors, with island, beige floor and grey benchtop.
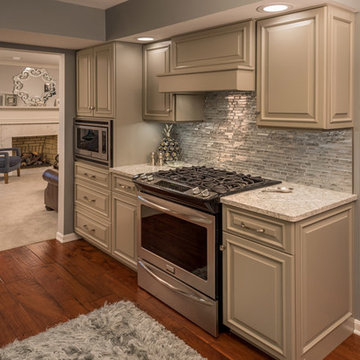
Rick Lee Photography
Design ideas for a mid-sized traditional l-shaped eat-in kitchen in Other with an undermount sink, raised-panel cabinets, grey cabinets, granite benchtops, grey splashback, stone tile splashback, stainless steel appliances, medium hardwood floors, no island and brown floor.
Design ideas for a mid-sized traditional l-shaped eat-in kitchen in Other with an undermount sink, raised-panel cabinets, grey cabinets, granite benchtops, grey splashback, stone tile splashback, stainless steel appliances, medium hardwood floors, no island and brown floor.
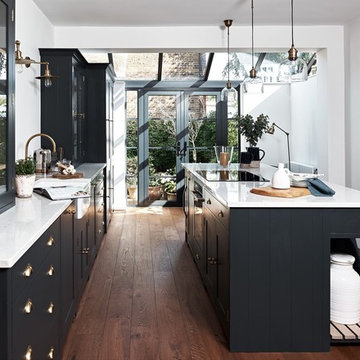
Mid-sized transitional galley separate kitchen in Kent with a farmhouse sink, granite benchtops, white splashback, panelled appliances, dark hardwood floors, with island, brown floor, shaker cabinets and grey cabinets.
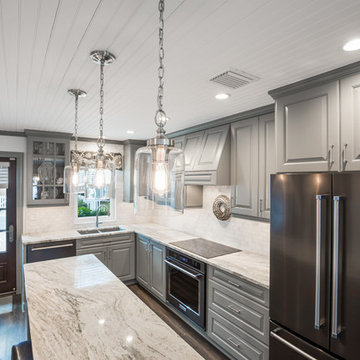
Photo of a small arts and crafts l-shaped eat-in kitchen in Jacksonville with an undermount sink, raised-panel cabinets, grey cabinets, granite benchtops, white splashback, marble splashback, black appliances, vinyl floors, with island, brown floor and multi-coloured benchtop.
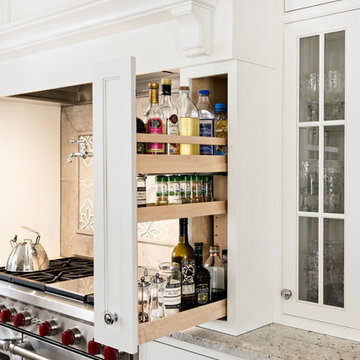
This is an example of a mid-sized transitional l-shaped open plan kitchen in Boston with a farmhouse sink, white cabinets, granite benchtops, brown splashback, porcelain splashback, panelled appliances, medium hardwood floors, with island, brown floor, brown benchtop and beaded inset cabinets.
Kitchen with Granite Benchtops and Recycled Glass Benchtops Design Ideas
4