Kitchen
Refine by:
Budget
Sort by:Popular Today
41 - 60 of 83 photos
Item 1 of 3
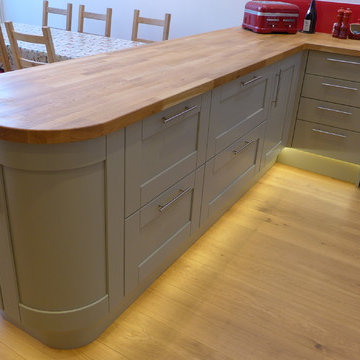
Plinth lighting for this peninsula unit. Open plan kitchen diner in side return extension. Pale green shaker kitchen units with oak and marble worktops, and red glass kitchen splashback. Engineered oak flooring over wet underfloor heating system.
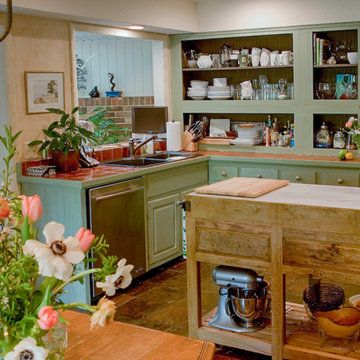
Relaxed French Provencal overtones layered into a traditional look.
Photo of a mid-sized traditional single-wall separate kitchen in Nashville with shaker cabinets, green cabinets, red splashback, mosaic tile splashback, stainless steel appliances, slate floors and multiple islands.
Photo of a mid-sized traditional single-wall separate kitchen in Nashville with shaker cabinets, green cabinets, red splashback, mosaic tile splashback, stainless steel appliances, slate floors and multiple islands.
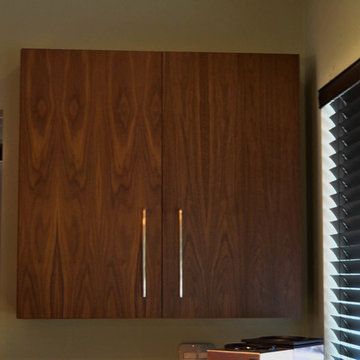
Mixing it up – textures and colours. This modern rustic kitchens’ cabinetry is a mixture of olive green coloured doors with walnut veneer display elements and crisp white quartz countertops. Designed, manufactured and installed by Ergo Designer Kitchens
Photography RDB Photography
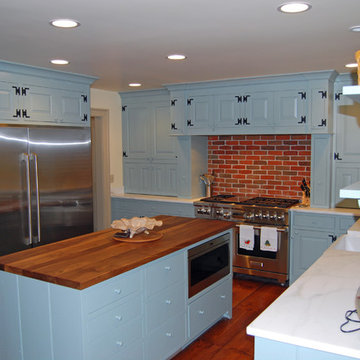
This custom Colonial Kitchen features marble counters with an beautiful walnut island. The country feel is portrayed with a real brick back splash for the 6 burner Viking range as well as the farmhouse sink and wide plank pine floors.
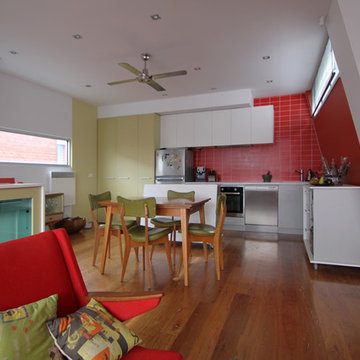
Island benches on wheels fit to the angled wall. Bright retro colours to go with our 50's - 70's furniture.
-photo by Jane McDougall
Inspiration for a small contemporary single-wall open plan kitchen in Other with an undermount sink, flat-panel cabinets, green cabinets, quartz benchtops, red splashback, ceramic splashback and stainless steel appliances.
Inspiration for a small contemporary single-wall open plan kitchen in Other with an undermount sink, flat-panel cabinets, green cabinets, quartz benchtops, red splashback, ceramic splashback and stainless steel appliances.
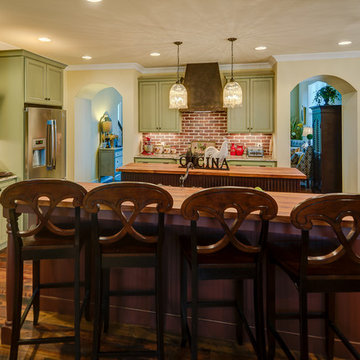
Design ideas for an expansive transitional l-shaped open plan kitchen in Other with a farmhouse sink, recessed-panel cabinets, green cabinets, granite benchtops, red splashback, brick splashback, stainless steel appliances, dark hardwood floors, multiple islands and brown floor.
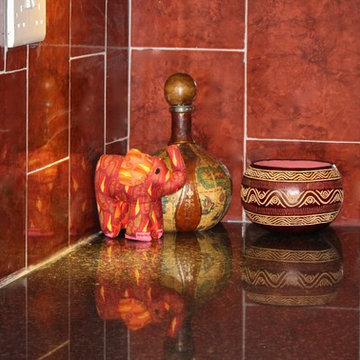
Whimsical art pieces.
Contemporary u-shaped separate kitchen in Other with raised-panel cabinets, green cabinets, granite benchtops, red splashback, ceramic splashback and no island.
Contemporary u-shaped separate kitchen in Other with raised-panel cabinets, green cabinets, granite benchtops, red splashback, ceramic splashback and no island.
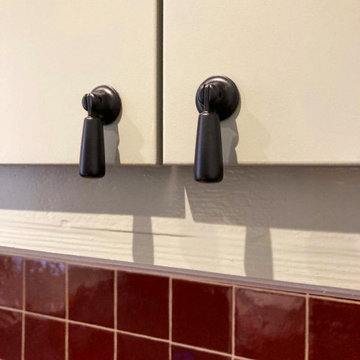
Pour cet appartement de 40m², arkala a pris un parti pris fou : installer une chambre dans l’ancienne salle de bain afin de préserver une pièce à vivre spacieuse et agréable de 25m².
Une gageure pour un appartement des années 30' très bien conçu et distribué pour un deux pièces. Ainsi l’entrée avec dressing, la cuisine, le WC, le salle d’eau et la chambre, sont rassemblées dans les 15m² restant ! La douche est calée dans les anciens WC, la salle d’eau et le WC sont dans l’ancien couloir de distribution : ces petits espaces ont été optimisés et ne sacrifient rien aux fonctions techniques qui sont pensées de façon ergonomique. L’espace nuit est conçu comme un lit clos tapissé de bois de bouleau pour un confort cosy, sans oublier l’éclairage indirect et direct pour la lecture et la possibilité de rangements en dessous du podium et une niche sous la fenêtre. La pièce de séjour est magnifiée par la pose d’un panoramique végétal et exotique « Le Brésil » reproduction d’un papier peint de la Manufacture Desfossé de 1862 !
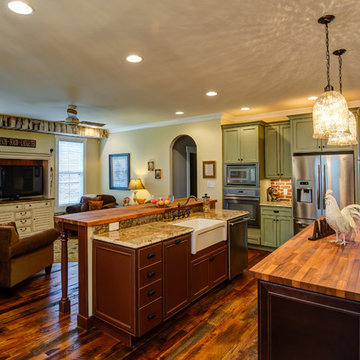
Beth Fellhoelter
Design ideas for a large country l-shaped eat-in kitchen in Other with a farmhouse sink, beaded inset cabinets, green cabinets, wood benchtops, red splashback, brick splashback, stainless steel appliances, medium hardwood floors, multiple islands and brown floor.
Design ideas for a large country l-shaped eat-in kitchen in Other with a farmhouse sink, beaded inset cabinets, green cabinets, wood benchtops, red splashback, brick splashback, stainless steel appliances, medium hardwood floors, multiple islands and brown floor.
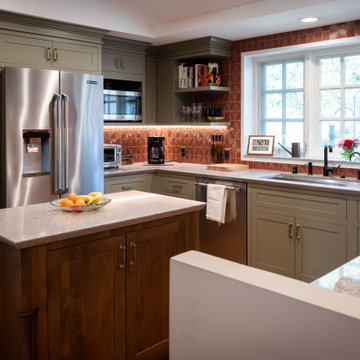
Transitional u-shaped kitchen in Los Angeles with an undermount sink, shaker cabinets, green cabinets, red splashback, stainless steel appliances, dark hardwood floors, with island, brown floor and grey benchtop.
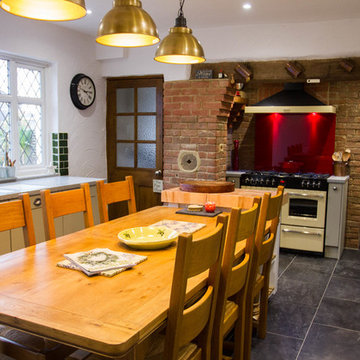
Sophie Wendy Roma Burns
This is an example of a mid-sized traditional eat-in kitchen in Sussex with shaker cabinets, green cabinets, solid surface benchtops, red splashback, glass sheet splashback, vinyl floors, with island and grey floor.
This is an example of a mid-sized traditional eat-in kitchen in Sussex with shaker cabinets, green cabinets, solid surface benchtops, red splashback, glass sheet splashback, vinyl floors, with island and grey floor.
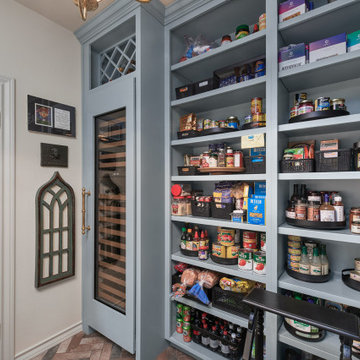
Every remodel comes with its new challenges and solutions. Our client built this home over 40 years ago and every inch of the home has some sentimental value. They had outgrown the original kitchen. It was too small, lacked counter space and storage, and desperately needed an updated look. The homeowners wanted to open up and enlarge the kitchen and let the light in to create a brighter and bigger space. Consider it done! We put in an expansive 14 ft. multifunctional island with a dining nook. We added on a large, walk-in pantry space that flows seamlessly from the kitchen. All appliances are new, built-in, and some cladded to match the custom glazed cabinetry. We even installed an automated attic door in the new Utility Room that operates with a remote. New windows were installed in the addition to let the natural light in and provide views to their gorgeous property.
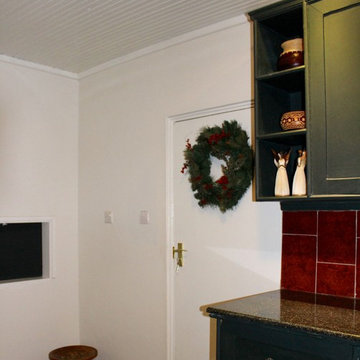
Old kitchen was repainted, granite countertops installed......photo by Olivia Ndiege.
Mid-sized contemporary u-shaped separate kitchen in Other with raised-panel cabinets, green cabinets, granite benchtops, red splashback, ceramic splashback, no island and concrete floors.
Mid-sized contemporary u-shaped separate kitchen in Other with raised-panel cabinets, green cabinets, granite benchtops, red splashback, ceramic splashback, no island and concrete floors.
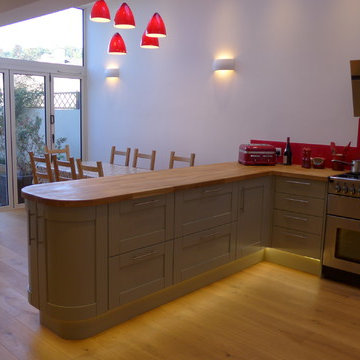
Open plan shaker kitchen diner in side return extension. Pale green kitchen units with oak and marble worktops, and red glass kitchen splashback. Engineered oak flooring over wet underfloor heating system.
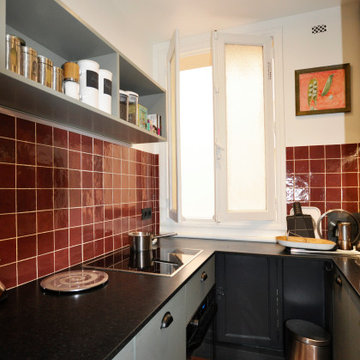
Pour cet appartement de 40m², arkala a pris un parti pris fou : installer une chambre dans l’ancienne salle de bain afin de préserver une pièce à vivre spacieuse et agréable de 25m².
Une gageure pour un appartement des années 30' très bien conçu et distribué pour un deux pièces. Ainsi l’entrée avec dressing, la cuisine, le WC, le salle d’eau et la chambre, sont rassemblées dans les 15m² restant ! La douche est calée dans les anciens WC, la salle d’eau et le WC sont dans l’ancien couloir de distribution : ces petits espaces ont été optimisés et ne sacrifient rien aux fonctions techniques qui sont pensées de façon ergonomique. L’espace nuit est conçu comme un lit clos tapissé de bois de bouleau pour un confort cosy, sans oublier l’éclairage indirect et direct pour la lecture et la possibilité de rangements en dessous du podium et une niche sous la fenêtre. La pièce de séjour est magnifiée par la pose d’un panoramique végétal et exotique « Le Brésil » reproduction d’un papier peint de la Manufacture Desfossé de 1862 !
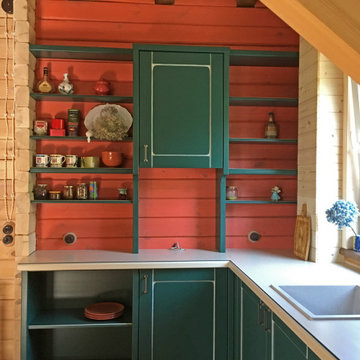
Кухня занимает место под лестницей и возле перегородки с санузлом, компактно вписываясь в план первого этажа. В доме есть настоящая печь с духовкой, также барбекю на участке и летняя кухня в гостевом доме, поэтому для этой кухни отведено не очень много места.
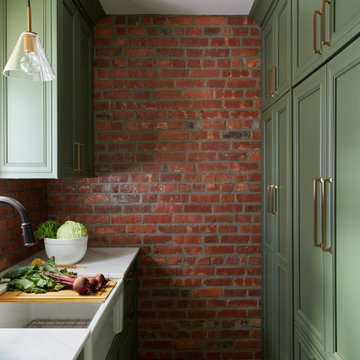
Inspiration for a small traditional separate kitchen in Other with a farmhouse sink, recessed-panel cabinets, green cabinets, marble benchtops, red splashback, brick splashback, panelled appliances, medium hardwood floors and white benchtop.
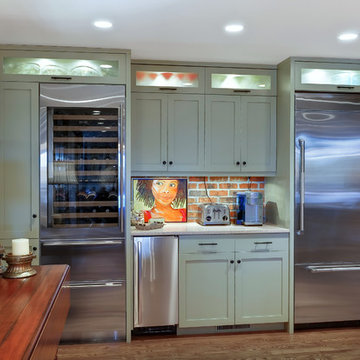
Glen-Gery Thin Brick used as a back splash and accent wall. Brick color is Milwaukee THin Brick.
William Quarles Photography
Photo of a modern kitchen in Charleston with a double-bowl sink, recessed-panel cabinets, green cabinets, red splashback, stainless steel appliances, medium hardwood floors and no island.
Photo of a modern kitchen in Charleston with a double-bowl sink, recessed-panel cabinets, green cabinets, red splashback, stainless steel appliances, medium hardwood floors and no island.
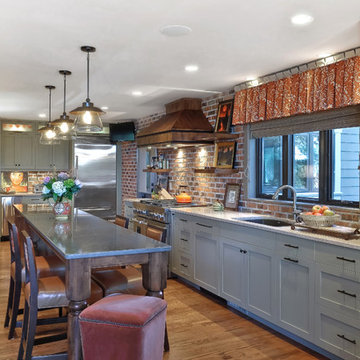
Glen-Gery Thin Brick used as a back splash and accent wall. Brick color is Milwaukee THin Brick.
William Quarles Photography
Modern kitchen in Charleston with a double-bowl sink, recessed-panel cabinets, green cabinets, red splashback, stainless steel appliances, medium hardwood floors and no island.
Modern kitchen in Charleston with a double-bowl sink, recessed-panel cabinets, green cabinets, red splashback, stainless steel appliances, medium hardwood floors and no island.
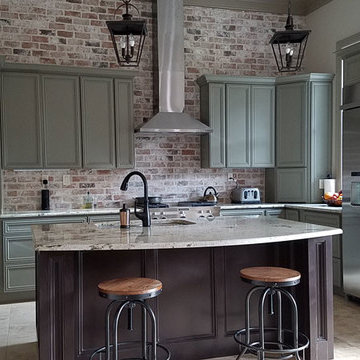
Inspiration for a mid-sized industrial l-shaped eat-in kitchen in Houston with an undermount sink, recessed-panel cabinets, green cabinets, granite benchtops, red splashback, brick splashback, stainless steel appliances, ceramic floors, with island and beige floor.
3