Kitchen with Green Splashback and Grey Benchtop Design Ideas
Refine by:
Budget
Sort by:Popular Today
321 - 340 of 1,559 photos
Item 1 of 3
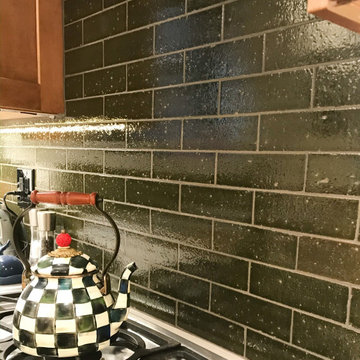
This kitchen designed by Michelle Raymer of Andersonville Kitchen & Bath features cabinetry by Dura Supreme in the stain color "Butternut" and quartz countertops in the color "Haze" by Caesarstone.
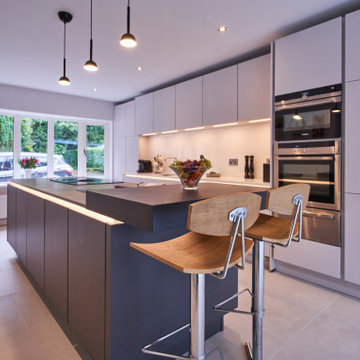
Photo of a mid-sized contemporary galley eat-in kitchen in Dublin with an integrated sink, flat-panel cabinets, grey cabinets, quartzite benchtops, green splashback, engineered quartz splashback, stainless steel appliances, porcelain floors, with island, grey floor and grey benchtop.
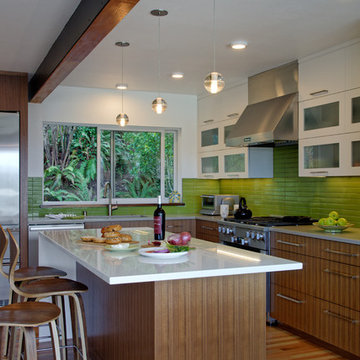
A large sliding window provides access to the existing patio and yard.
This is an example of a mid-sized contemporary l-shaped kitchen in Seattle with an undermount sink, flat-panel cabinets, medium wood cabinets, green splashback, stainless steel appliances, medium hardwood floors, with island, brown floor and grey benchtop.
This is an example of a mid-sized contemporary l-shaped kitchen in Seattle with an undermount sink, flat-panel cabinets, medium wood cabinets, green splashback, stainless steel appliances, medium hardwood floors, with island, brown floor and grey benchtop.
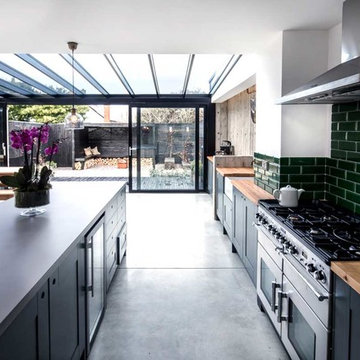
Inspiration for a small contemporary open plan kitchen in Sussex with a farmhouse sink, shaker cabinets, grey cabinets, wood benchtops, green splashback, subway tile splashback, stainless steel appliances, concrete floors, a peninsula, grey floor and grey benchtop.
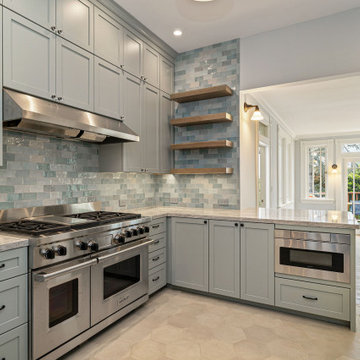
CLIENT GOALS
Nearly every room of this lovely Noe Valley home had been thoughtfully expanded and remodeled through its 120 years, short of the kitchen.
Through this kitchen remodel, our clients wanted to remove the barrier between the kitchen and the family room and increase usability and storage for their growing family.
DESIGN SOLUTION
The kitchen design included modification to a load-bearing wall, which allowed for the seamless integration of the family room into the kitchen and the addition of seating at the peninsula.
The kitchen layout changed considerably by incorporating the classic “triangle” (sink, range, and refrigerator), allowing for more efficient use of space.
The unique and wonderful use of color in this kitchen makes it a classic – form, and function that will be fashionable for generations to come.
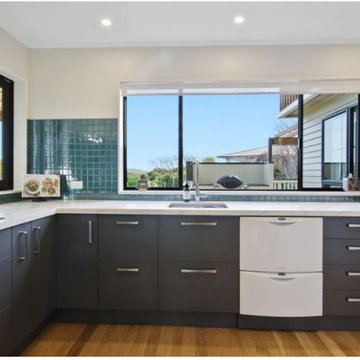
Laundry Room and Pantry Combo!
This is an example of a mid-sized modern l-shaped open plan kitchen in Kansas City with a drop-in sink, flat-panel cabinets, grey cabinets, quartzite benchtops, green splashback, ceramic splashback, white appliances, light hardwood floors and grey benchtop.
This is an example of a mid-sized modern l-shaped open plan kitchen in Kansas City with a drop-in sink, flat-panel cabinets, grey cabinets, quartzite benchtops, green splashback, ceramic splashback, white appliances, light hardwood floors and grey benchtop.
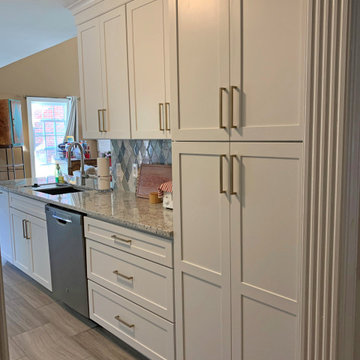
This Nashville kitchen design is a stylish space packed with customized storage accessories that maximize the value of the kitchen layout. Kabinart Arts and Crafts style cabinetry in an Alabaster finish give this kitchen remodel a classic appeal, accented by Stanton satin bronze finish hardware from Hardware Resources. The cabinetry includes customized storage throughout, including a built-in double waste basket, roll out trays in base cabinets and the pantry, and deep drawers perfect for pots and pans. The Miseno single bowl stainless undermount sink includes a basin rack and pairs with a Miseno Gemma pullout multiflow sprayer faucet. The classic kitchen style carries through in the Colonial White countertop. An eye-catching backsplash beautifully offsets the white design, with Emser Fleur Viole mosaic tile. FirmFit luxury vinyl tile flooring in Marmara provides an easy to maintain but stylish finish to this design.
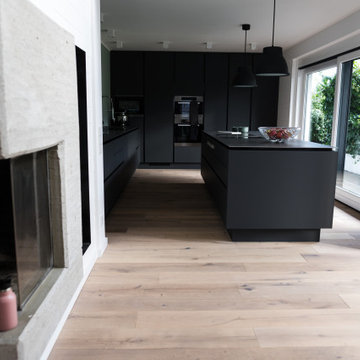
Photo of a mid-sized modern l-shaped eat-in kitchen in Dusseldorf with a drop-in sink, flat-panel cabinets, black cabinets, stainless steel benchtops, green splashback, stainless steel appliances, light hardwood floors, with island and grey benchtop.
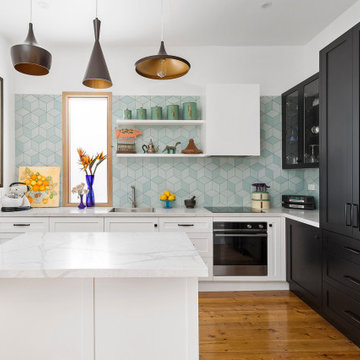
Inspiration for a mid-sized transitional l-shaped kitchen in Melbourne with an undermount sink, shaker cabinets, black cabinets, green splashback, porcelain splashback, medium hardwood floors, with island, brown floor and grey benchtop.
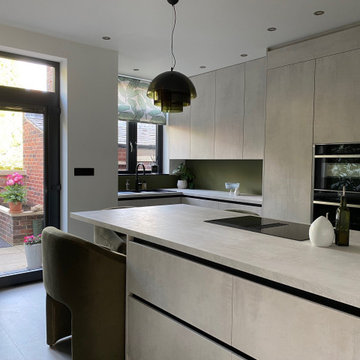
This is a kitchen in a terraced house and it has two rooms downstairs and two bedrooms upstairs plus the bathroom. Designing a property like this is al about clean lines and lots of storage, This kitchen has a microwave oven venting hob dishwasher washer dryer wine fridge, fridge, freezer, wine fridge and a small ice maker, place for the ironing and so much storage.
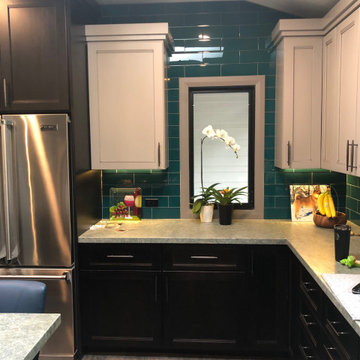
Client came to us needing a transitional kitchen remodel that fit well with other parts of the home. The biggest desire was seating around the kitchen island so the children could do their homework and plenty of cabinet storage. We started by reworking the traffic flow of the room taking into consideration current appliance locations and entry ways. The client was shown a variety of kitchen cabinet samples and ultimately decided on Starmark Cabinetry. Teal subway tiles add a beautiful pop of color and texture to the backsplash. To break up the colors around the room we recommended using white cabinets to contrast agains the teal backsplash and dark wood around the appliances. The client was extremely please with the results.
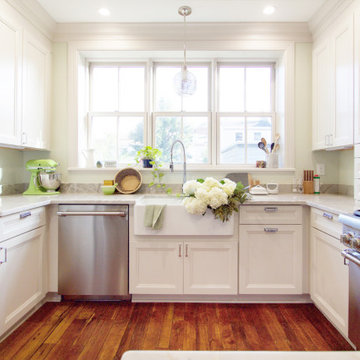
Inspiration for a small u-shaped separate kitchen in Other with a farmhouse sink, recessed-panel cabinets, white cabinets, quartzite benchtops, green splashback, terra-cotta splashback, stainless steel appliances, medium hardwood floors and grey benchtop.
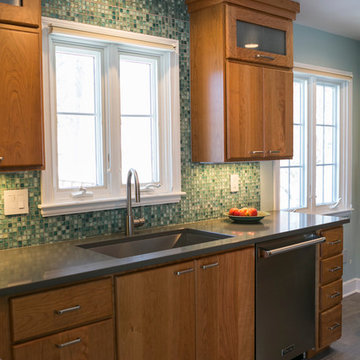
This is an example of a small midcentury l-shaped separate kitchen in Other with an undermount sink, flat-panel cabinets, medium wood cabinets, solid surface benchtops, green splashback, glass tile splashback, stainless steel appliances, porcelain floors, no island, grey floor and grey benchtop.
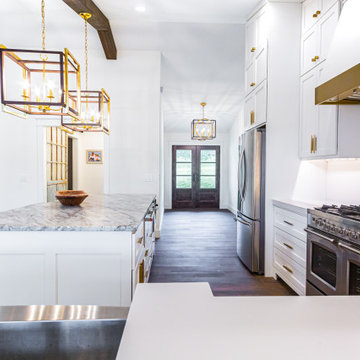
Design ideas for a large transitional single-wall kitchen in Other with a farmhouse sink, shaker cabinets, white cabinets, solid surface benchtops, green splashback, glass tile splashback, stainless steel appliances, porcelain floors, with island, brown floor, grey benchtop and vaulted.
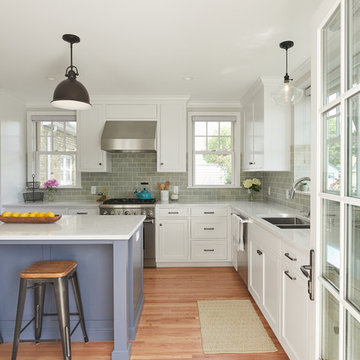
Design ideas for a traditional separate kitchen in Minneapolis with a double-bowl sink, shaker cabinets, white cabinets, quartz benchtops, green splashback, porcelain splashback, stainless steel appliances, medium hardwood floors, with island and grey benchtop.
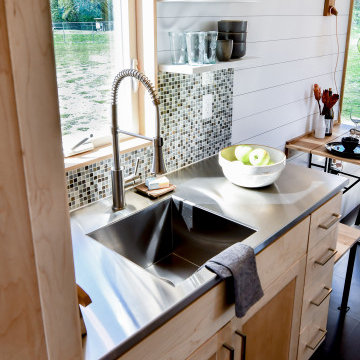
Designed by Malia Schultheis and built by Tru Form Tiny. This Tiny Home features Blue stained pine for the ceiling, pine wall boards in white, custom barn door, custom steel work throughout, and modern minimalist window trim. The Cabinetry is Maple with stainless steel countertop and hardware. The backsplash is a glass and stone mix. It only has a 2 burner cook top and no oven. The washer/ drier combo is in the kitchen area. Open shelving was installed to maintain an open feel.
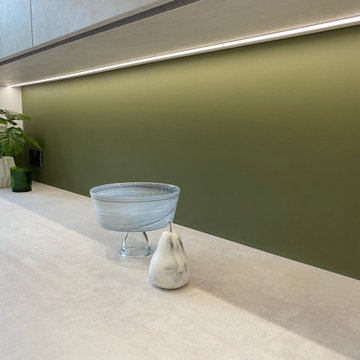
This is a kitchen in a terraced house and it has two rooms downstairs and two bedrooms upstairs plus the bathroom. Designing a property like this is al about clean lines and lots of storage, This kitchen has a microwave oven venting hob dishwasher washer dryer wine fridge, fridge, freezer, wine fridge and a small ice maker, place for the ironing and so much storage.

Cabinetry: Starmark
Style: Edinburgh w/ Five Piece Drawers
Finish: Maple – White
Countertop: Lakeside Surfaces Quartz – Coastal Gray
Sink: Blanco Diamond Reverse 60/40 in Truffle
Faucet: (Customer’s Own)
Hardware: Hardware Resources – Callie Pull in Brushed Pewter
Backsplash Tile: Virginia Tile – Astoria French 3” x 6” and Stir Stick, Debut Dune Blend Random Strip Mosaic
Designer: Devon Moore
Contractor: Greg Meehan
Tile Installer: Joe Lovasco
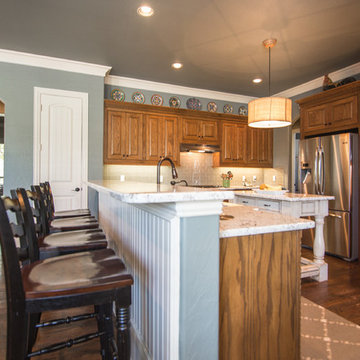
Rachel Verdugo
Design ideas for a large country u-shaped open plan kitchen in Dallas with an undermount sink, beaded inset cabinets, medium wood cabinets, granite benchtops, green splashback, glass tile splashback, multiple islands, stainless steel appliances, dark hardwood floors, brown floor and grey benchtop.
Design ideas for a large country u-shaped open plan kitchen in Dallas with an undermount sink, beaded inset cabinets, medium wood cabinets, granite benchtops, green splashback, glass tile splashback, multiple islands, stainless steel appliances, dark hardwood floors, brown floor and grey benchtop.
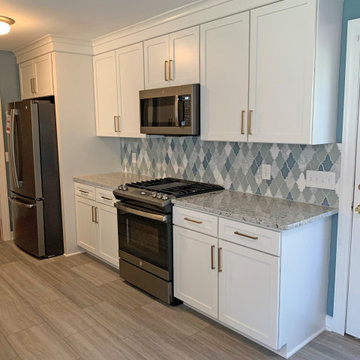
This Nashville kitchen design is a stylish space packed with customized storage accessories that maximize the value of the kitchen layout. Kabinart Arts and Crafts style cabinetry in an Alabaster finish give this kitchen remodel a classic appeal, accented by Stanton satin bronze finish hardware from Hardware Resources. The cabinetry includes customized storage throughout, including a built-in double waste basket, roll out trays in base cabinets and the pantry, and deep drawers perfect for pots and pans. The Miseno single bowl stainless undermount sink includes a basin rack and pairs with a Miseno Gemma pullout multiflow sprayer faucet. The classic kitchen style carries through in the Colonial White countertop. An eye-catching backsplash beautifully offsets the white design, with Emser Fleur Viole mosaic tile. FirmFit luxury vinyl tile flooring in Marmara provides an easy to maintain but stylish finish to this design.
Kitchen with Green Splashback and Grey Benchtop Design Ideas
17