Kitchen
Refine by:
Budget
Sort by:Popular Today
121 - 140 of 3,592 photos
Item 1 of 3
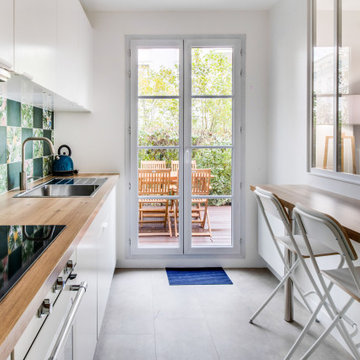
Cuisine Ikéa avec verrière sur séjour et coin repas
Design ideas for a small scandinavian galley separate kitchen in Paris with a single-bowl sink, flat-panel cabinets, white cabinets, laminate benchtops, green splashback, ceramic splashback, stainless steel appliances, vinyl floors, no island, grey floor and brown benchtop.
Design ideas for a small scandinavian galley separate kitchen in Paris with a single-bowl sink, flat-panel cabinets, white cabinets, laminate benchtops, green splashback, ceramic splashback, stainless steel appliances, vinyl floors, no island, grey floor and brown benchtop.
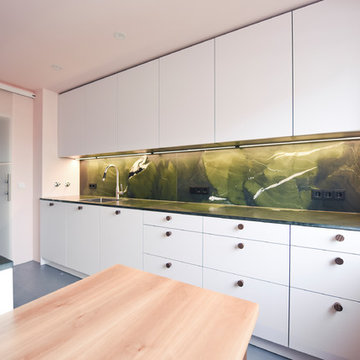
ES ist vollbracht, ein Unikat ist entstanden.
Als erstes wurde die alte Küche abgebaut und die Elektrik für die neue Küche und die neuen Leuchten verlegt. Danach wurden die alten Fliesen entfernt, die Wände verputzt, geglättet und in einem zarten Rosaton gestrichen. Der wunderschöne Betonspachtelboden wurde von unserem Malermeister in den Raum gezaubert. Dann war es soweit, die neue Küche wurde geliefert und die Montage konnte beginnen. Wir haben uns für eine polarweiß matte Front mit graphitgrauen Korpus (Innenleben) entschieden. An den Fronten finden unsere gedrechselten, massiven Nussbaumknöpfe ihren perfekten Platz, die mit der maßangefertigten Wandverkleidung (dahinter versteckt sich der Heizkörper) und der Sitzgruppe super harmonieren. Selbst die Besteckeinsätze sind aus Nussbaum gefertigt. Die Geräte stammen alle, bis auf den Siemens-Einbauwaschtrockner, der sich links neben der Spüle hinter der Tür verbirgt, aus dem Hause Miele. Die Spüle und Armatur kommen aus der Schmiede der Dornbracht Manufaktur, deren Verarbeitung und Design einzigartig ist. Um dem ganzen die Krone aufzusetzen haben wir uns beim Granit für einen, nur für uns gelieferten Stein entschieden. Wir hatten diesen im letzten Sommer in Italien entdeckt und mussten diesen unbedingt haben. Die Haptik ist ähnlich wie Leder und fühlt sich samtweich an. Nach der erfolgreichen Montage wurden noch die weißen Panzeri Einbaustrahler eingebaut und wir konnten die Glasschiebetüre montieren. Bei dieser haben wir uns bewusst für eine weiße Oberführung entschieden damit am Boden keine Schiene zu sehen ist.
Bilder (c) raumwerkstätten GmbH
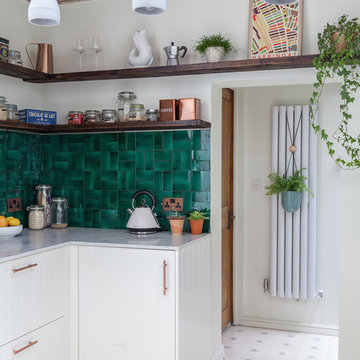
Kasia Fiszer
Small eclectic l-shaped separate kitchen in London with an integrated sink, shaker cabinets, white cabinets, marble benchtops, green splashback, ceramic splashback, panelled appliances, cement tiles, no island and white floor.
Small eclectic l-shaped separate kitchen in London with an integrated sink, shaker cabinets, white cabinets, marble benchtops, green splashback, ceramic splashback, panelled appliances, cement tiles, no island and white floor.
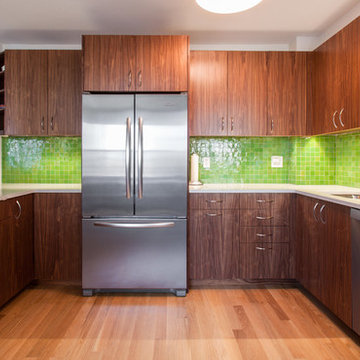
Marcin JM @ Diamond Shot Studio
Photo of a mid-sized midcentury u-shaped open plan kitchen in New York with a single-bowl sink, flat-panel cabinets, dark wood cabinets, quartz benchtops, green splashback, ceramic splashback, stainless steel appliances, light hardwood floors and no island.
Photo of a mid-sized midcentury u-shaped open plan kitchen in New York with a single-bowl sink, flat-panel cabinets, dark wood cabinets, quartz benchtops, green splashback, ceramic splashback, stainless steel appliances, light hardwood floors and no island.
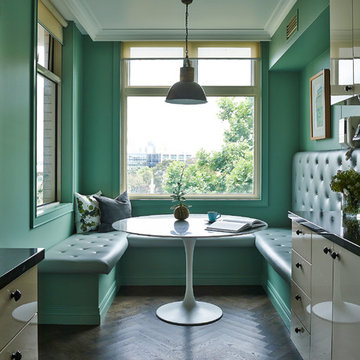
The kitchen redesign with a new eat-in kitchen nook with built-in banquettes upholstered in leather. To add an element of fun we played with the tufted button colours. Subtle details are something we love to add to projects to create layers of interest in each space. Its important to keep spaces fun. The natural light in this space is spectacular.
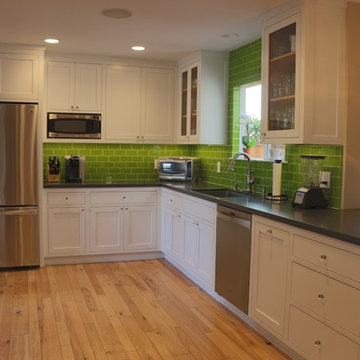
Photo of a mid-sized country u-shaped eat-in kitchen in San Luis Obispo with shaker cabinets, white cabinets, quartz benchtops, green splashback, glass tile splashback, stainless steel appliances, an undermount sink, light hardwood floors, no island, brown floor and grey benchtop.
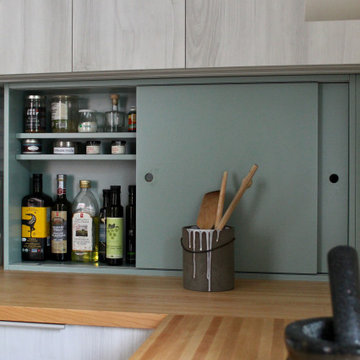
This is an example of a small country separate kitchen in Montreal with a drop-in sink, flat-panel cabinets, grey cabinets, wood benchtops, green splashback, ceramic splashback, white appliances, light hardwood floors, no island, beige floor and beige benchtop.
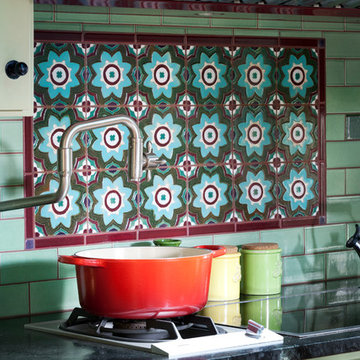
Remodel to a timber frame and adobe brick house originally built from a design by renowned mid-century modern architect Cliff May. We modernized the house – opening walls, bringing in light, converting a garage to a master suite and updating everything – while carefully preserving and restoring the original details of the house. Original adobe bricks, redwood timbers, and patterned tiles and other materials were salvaged and repurposed within the project. Period details such as louvered vents below the window sills were retained and repaired. The kitchen was designed to accommodate very specific wishes of the clients for ease of use and supporting their lifestyle. The original house beautifully interlocks with the landscape and the remodel furthers the indoor-outdoor relationships. New materials are simple and earthy in keeping with the original character of the house. We designed the house to be a calm retreat from the bustle of Silicon Valley.
Photography by Kurt Manley.
https://saikleyarchitects.com/portfolio/cliff-may-adobe-update/
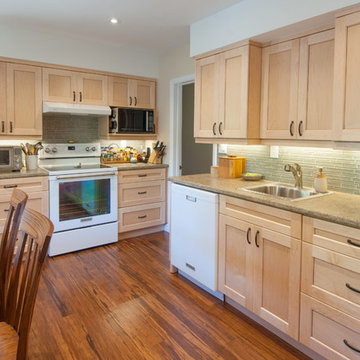
Mike Cauterman
Inspiration for a small modern separate kitchen in Toronto with a drop-in sink, shaker cabinets, light wood cabinets, granite benchtops, green splashback, glass tile splashback, white appliances, medium hardwood floors and no island.
Inspiration for a small modern separate kitchen in Toronto with a drop-in sink, shaker cabinets, light wood cabinets, granite benchtops, green splashback, glass tile splashback, white appliances, medium hardwood floors and no island.
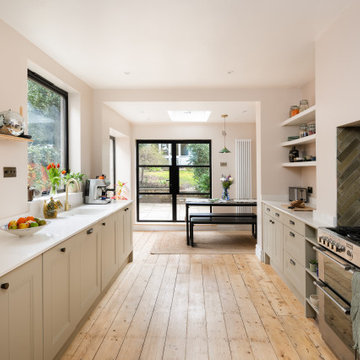
Design ideas for a large traditional galley eat-in kitchen in Gloucestershire with an integrated sink, beaded inset cabinets, green cabinets, quartz benchtops, green splashback, ceramic splashback, stainless steel appliances, medium hardwood floors, no island, brown floor and white benchtop.
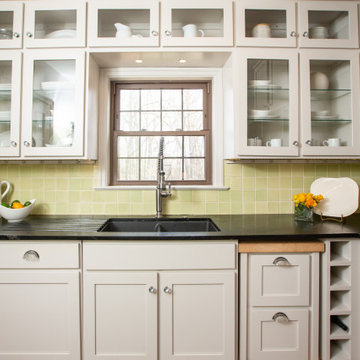
After
Inspiration for a small traditional galley separate kitchen in Other with an undermount sink, shaker cabinets, beige cabinets, soapstone benchtops, green splashback, ceramic splashback, stainless steel appliances, medium hardwood floors, no island and black benchtop.
Inspiration for a small traditional galley separate kitchen in Other with an undermount sink, shaker cabinets, beige cabinets, soapstone benchtops, green splashback, ceramic splashback, stainless steel appliances, medium hardwood floors, no island and black benchtop.

This casita was completely renovated from floor to ceiling in preparation of Airbnb short term romantic getaways. The color palette of teal green, blue and white was brought to life with curated antiques that were stripped of their dark stain colors, collected fine linens, fine plaster wall finishes, authentic Turkish rugs, antique and custom light fixtures, original oil paintings and moorish chevron tile and Moroccan pattern choices.
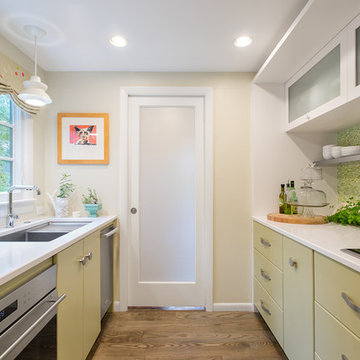
Evan White
Inspiration for a transitional galley separate kitchen in Boston with an undermount sink, flat-panel cabinets, green cabinets, green splashback, mosaic tile splashback, stainless steel appliances, medium hardwood floors and no island.
Inspiration for a transitional galley separate kitchen in Boston with an undermount sink, flat-panel cabinets, green cabinets, green splashback, mosaic tile splashback, stainless steel appliances, medium hardwood floors and no island.
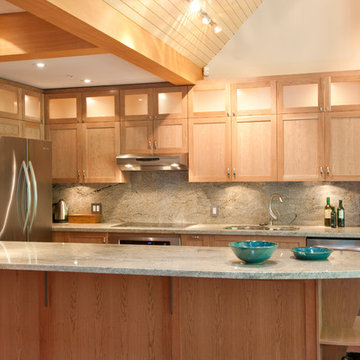
Small modern u-shaped eat-in kitchen in Vancouver with an undermount sink, shaker cabinets, light wood cabinets, granite benchtops, green splashback, stone slab splashback, stainless steel appliances, medium hardwood floors and no island.
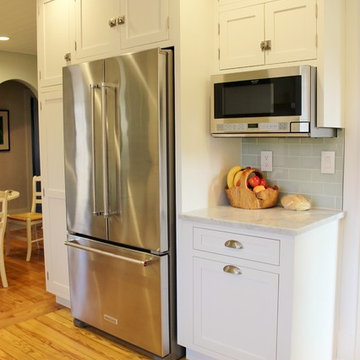
Kitchen with white inset cabinetry from Dura Supreme, Stainless KitchenAid appliances by KitchenAid, Arabescato marble counters, and Ship-lap ceiling treatment. Milan, Quad Cities kitchen remodeled from start to finish by Village Home Stores.
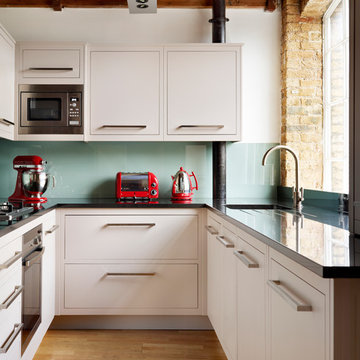
Inspiration for a small contemporary u-shaped kitchen in London with flat-panel cabinets, white cabinets, green splashback, glass sheet splashback, stainless steel appliances, light hardwood floors and no island.
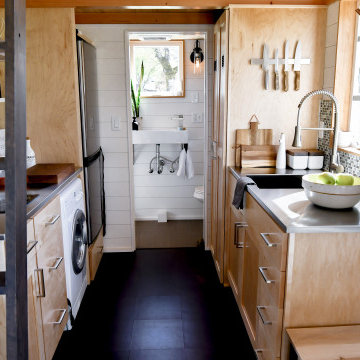
Designed by Malia Schultheis and built by Tru Form Tiny. This Tiny Home features Blue stained pine for the ceiling, pine wall boards in white, custom barn door, custom steel work throughout, and modern minimalist window trim. The Cabinetry is Maple with stainless steel countertop and hardware. The backsplash is a glass and stone mix. It only has a 2 burner cook top and no oven. The washer/ drier combo is in the kitchen area. Open shelving was installed to maintain an open feel.
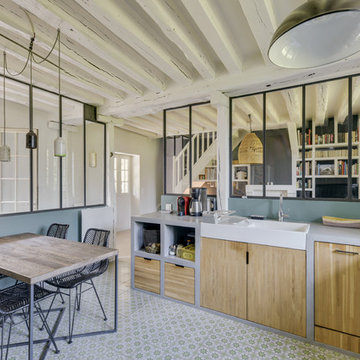
Frédéric Bali
This is an example of a large industrial l-shaped separate kitchen in Paris with a farmhouse sink, open cabinets, light wood cabinets, concrete benchtops, green splashback, black appliances, cement tiles, no island, green floor and grey benchtop.
This is an example of a large industrial l-shaped separate kitchen in Paris with a farmhouse sink, open cabinets, light wood cabinets, concrete benchtops, green splashback, black appliances, cement tiles, no island, green floor and grey benchtop.
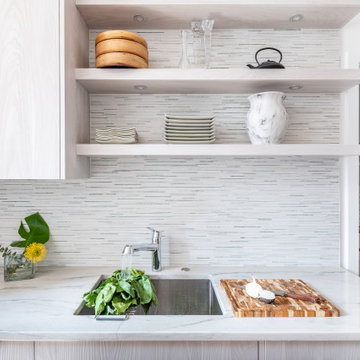
LIght and Airy small space kitchen. Tiny kitchens. Melamine cabinets, Ming green tile, White Maccabeus counter tops, slide in range, panel appliances
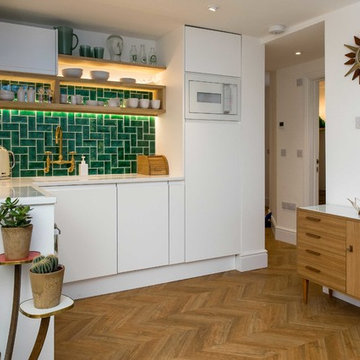
Photo of a contemporary l-shaped kitchen in London with flat-panel cabinets, white cabinets, green splashback, white appliances, medium hardwood floors, no island and brown floor.
7