Kitchen with Granite Benchtops and Grey Benchtop Design Ideas
Refine by:
Budget
Sort by:Popular Today
1 - 20 of 16,896 photos
Item 1 of 3

Design ideas for an expansive modern galley open plan kitchen in Sydney with an undermount sink, flat-panel cabinets, white cabinets, black appliances, with island, beige floor, grey benchtop, vaulted, granite benchtops, grey splashback, granite splashback and vinyl floors.
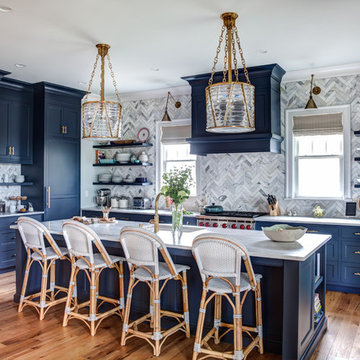
Bay Head, New Jersey Transitional Kitchen designed by Stonington Cabinetry & Designs
https://www.kountrykraft.com/photo-gallery/hale-navy-kitchen-cabinets-bay-head-nj-j103256/
Photography by Chris Veith
#KountryKraft #CustomCabinetry
Cabinetry Style: Inset/No Bead
Door Design: TW10 Hyrbid
Custom Color: Custom Paint Match to Benjamin Moore Hale Navy
Job Number: J103256
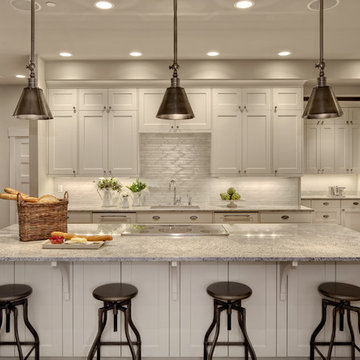
This 11 ft long island needed substantial lighting to keep everything in scale. Turner stools bring in a vintage element and keep with the Historic Nickel finish on the lighitng. Photo: Matt Edington Builder: Robert Egge Construction Design: Shuffle Interiors
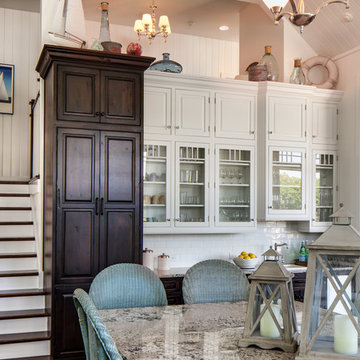
This beautiful lake house kitchen design was created by Kim D. Hoegger at Kim Hoegger Home in Rockwell, Texas mixing two-tones of Dura Supreme Cabinetry. Designer Kim Hoegger chose a rustic Knotty Alder wood species with a dark patina stain for the lower base cabinets and kitchen island and contrasted it with a Classic White painted finish for the wall cabinetry above.
This unique and eclectic design brings bright light and character to the home.
Request a FREE Dura Supreme Brochure Packet: http://www.durasupreme.com/request-brochure
Find a Dura Supreme Showroom near you today: http://www.durasupreme.com/dealer-locator
Learn more about Kim Hoegger Home at:
http://www.houzz.com/pro/kdhoegger/kim-d-hoegger
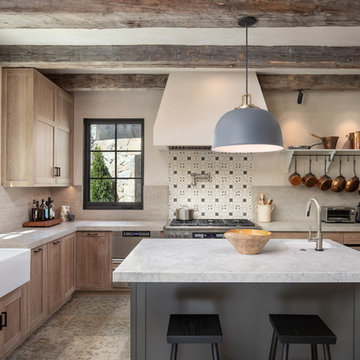
Mediterranean home nestled into the native landscape in Northern California.
Large mediterranean l-shaped separate kitchen in Orange County with ceramic floors, beige floor, a farmhouse sink, beaded inset cabinets, beige cabinets, granite benchtops, beige splashback, terra-cotta splashback, stainless steel appliances, with island and grey benchtop.
Large mediterranean l-shaped separate kitchen in Orange County with ceramic floors, beige floor, a farmhouse sink, beaded inset cabinets, beige cabinets, granite benchtops, beige splashback, terra-cotta splashback, stainless steel appliances, with island and grey benchtop.
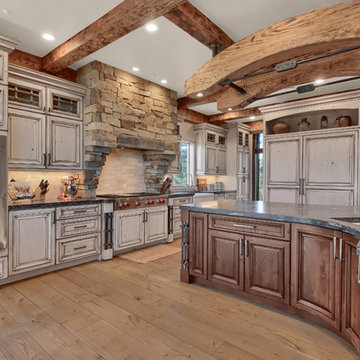
Design ideas for an expansive country kitchen in Denver with a farmhouse sink, raised-panel cabinets, granite benchtops, beige splashback, travertine splashback, panelled appliances, with island, grey benchtop, grey cabinets, medium hardwood floors and brown floor.
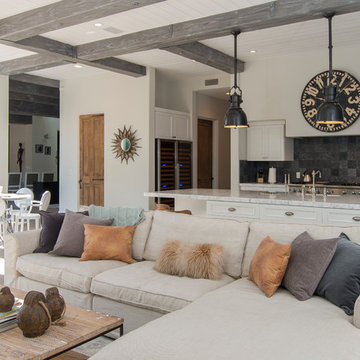
Inspiration for a mid-sized transitional single-wall open plan kitchen in Los Angeles with an undermount sink, recessed-panel cabinets, white cabinets, granite benchtops, black splashback, slate splashback, stainless steel appliances, light hardwood floors, with island, beige floor and grey benchtop.
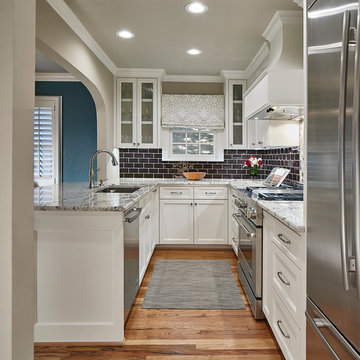
Ken Vaughan - Vaughan Creative Media
Small transitional u-shaped eat-in kitchen in Dallas with an undermount sink, white cabinets, granite benchtops, brown splashback, ceramic splashback, stainless steel appliances, medium hardwood floors, a peninsula, shaker cabinets, brown floor and grey benchtop.
Small transitional u-shaped eat-in kitchen in Dallas with an undermount sink, white cabinets, granite benchtops, brown splashback, ceramic splashback, stainless steel appliances, medium hardwood floors, a peninsula, shaker cabinets, brown floor and grey benchtop.

Country l-shaped open plan kitchen in Other with raised-panel cabinets, distressed cabinets, granite benchtops, grey splashback, granite splashback, with island, brown floor, grey benchtop and wood.
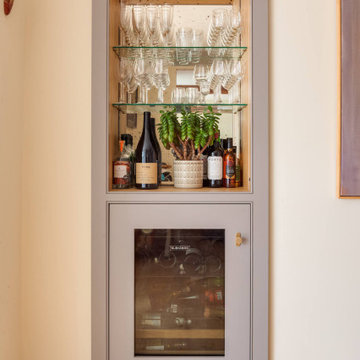
Nestled away in the countryside, this dark green and oak Shaker kitchen features a subtly crafted beaded detail.
Using oak drawers and antique brass hardware to complement the deep shade, with a natural granite worktop.
With the existing brick wall tying the room together adding additional textures and a traditional feel.

Open kitchen/living space design. Walk-in pantry, large island, natural stained knotty alder drawers and cabinets. Subway tile backsplash and mudroom entry with pocket door off to side.

This detached home in West Dulwich was opened up & extended across the back to create a large open plan kitchen diner & seating area for the family to enjoy together. We added oak herringbone parquet in the main living area, a large dark green and wood kitchen and a generous seating area

This is an example of a mid-sized eclectic l-shaped kitchen in Los Angeles with shaker cabinets, blue cabinets, granite benchtops, multi-coloured splashback, stainless steel appliances, painted wood floors, with island, multi-coloured floor and grey benchtop.

Granite matched with American Oak Solid Timber Frames and Condari Seneca cylindrical Rangehoods with Dulux Black Matt in surrounding cabinetry. With Four functional preparation areas. Base cupboards have Aluminium Luxe Finger recess handles whilst overheads were fingerpull overhang to fit the industrial brief and slimline look.

This is an example of a large beach style u-shaped kitchen in New York with a farmhouse sink, white cabinets, granite benchtops, grey splashback, ceramic splashback, stainless steel appliances, medium hardwood floors, with island, grey benchtop, vaulted, recessed-panel cabinets and brown floor.
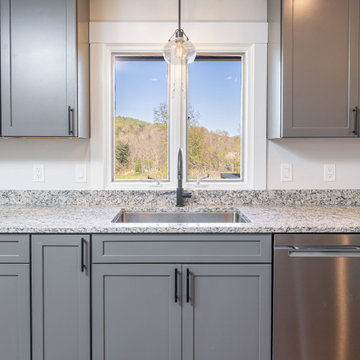
Mid-sized transitional l-shaped eat-in kitchen in Other with a single-bowl sink, shaker cabinets, grey cabinets, granite benchtops, granite splashback, stainless steel appliances, dark hardwood floors, a peninsula, brown floor and grey benchtop.
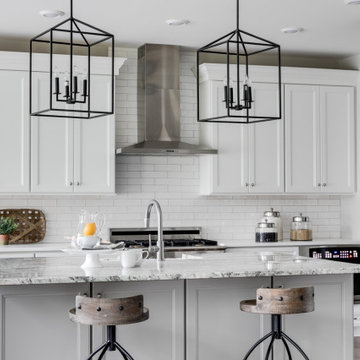
Modern farmhouse renovation with first-floor master, open floor plan and the ease and carefree maintenance of NEW! First floor features office or living room, dining room off the lovely front foyer. Open kitchen and family room with HUGE island, stone counter tops, stainless appliances. Lovely Master suite with over sized windows. Stunning large master bathroom. Upstairs find a second family /play room and 4 bedrooms and 2 full baths. PLUS a finished 3rd floor with a 6th bedroom or office and half bath. 2 Car Garage.
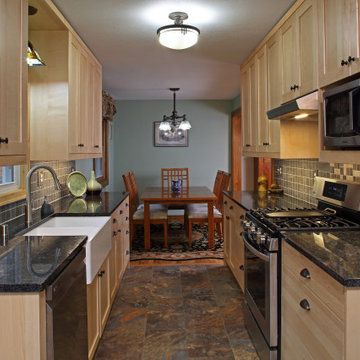
Small Galley kitchen, becomes charming and efficient.
Photo of a small transitional galley kitchen pantry in Other with a farmhouse sink, shaker cabinets, light wood cabinets, granite benchtops, multi-coloured splashback, porcelain splashback, stainless steel appliances, vinyl floors, no island, multi-coloured floor and grey benchtop.
Photo of a small transitional galley kitchen pantry in Other with a farmhouse sink, shaker cabinets, light wood cabinets, granite benchtops, multi-coloured splashback, porcelain splashback, stainless steel appliances, vinyl floors, no island, multi-coloured floor and grey benchtop.
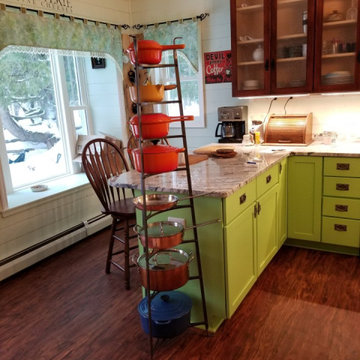
Photo of a small eclectic u-shaped separate kitchen in Other with an undermount sink, shaker cabinets, green cabinets, granite benchtops, stainless steel appliances, medium hardwood floors, with island, brown floor and grey benchtop.
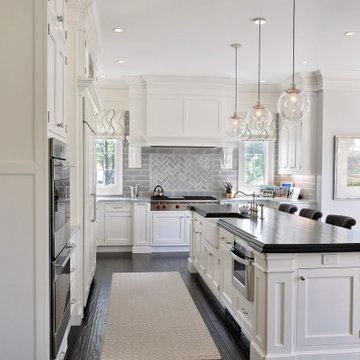
This is an example of a mid-sized traditional l-shaped eat-in kitchen in Philadelphia with a farmhouse sink, recessed-panel cabinets, white cabinets, granite benchtops, grey splashback, subway tile splashback, panelled appliances, dark hardwood floors, with island, brown floor and grey benchtop.
Kitchen with Granite Benchtops and Grey Benchtop Design Ideas
1