Kitchen with Grey Cabinets and Red Splashback Design Ideas
Refine by:
Budget
Sort by:Popular Today
181 - 200 of 717 photos
Item 1 of 3
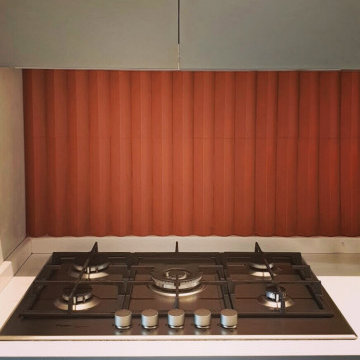
This is an example of a mid-sized modern single-wall separate kitchen in Naples with a double-bowl sink, flat-panel cabinets, grey cabinets, quartz benchtops, red splashback, porcelain splashback, panelled appliances, ceramic floors, no island, beige floor and white benchtop.
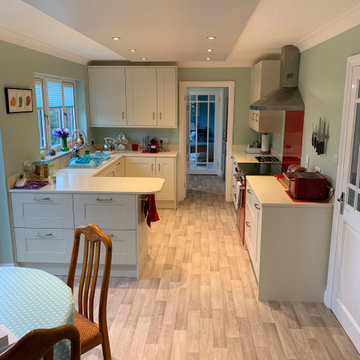
Traditional Shaker design kitchen in Dove Grey with solid worktops
This is an example of a mid-sized traditional galley eat-in kitchen in Devon with a double-bowl sink, shaker cabinets, grey cabinets, solid surface benchtops, red splashback, glass sheet splashback, coloured appliances, vinyl floors, no island, multi-coloured floor and multi-coloured benchtop.
This is an example of a mid-sized traditional galley eat-in kitchen in Devon with a double-bowl sink, shaker cabinets, grey cabinets, solid surface benchtops, red splashback, glass sheet splashback, coloured appliances, vinyl floors, no island, multi-coloured floor and multi-coloured benchtop.
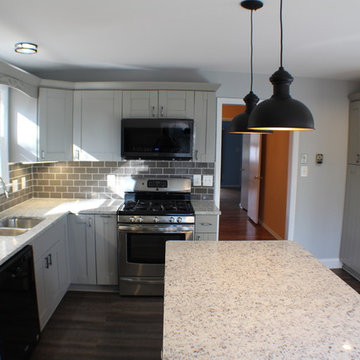
Inspiration for a mid-sized country l-shaped separate kitchen in DC Metro with an undermount sink, shaker cabinets, grey cabinets, granite benchtops, red splashback, glass tile splashback, black appliances, vinyl floors, with island and brown floor.
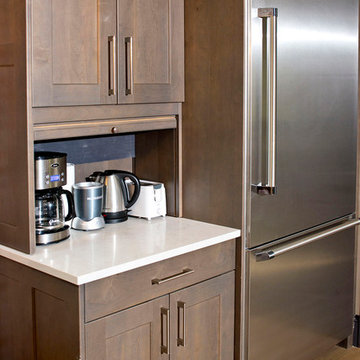
www.vailcabinets.com
Authorized Custom Cupboards Dealer.
Inspiration for a mid-sized contemporary u-shaped eat-in kitchen in Denver with an undermount sink, recessed-panel cabinets, grey cabinets, quartz benchtops, red splashback, stainless steel appliances, light hardwood floors, no island, brick splashback and beige floor.
Inspiration for a mid-sized contemporary u-shaped eat-in kitchen in Denver with an undermount sink, recessed-panel cabinets, grey cabinets, quartz benchtops, red splashback, stainless steel appliances, light hardwood floors, no island, brick splashback and beige floor.
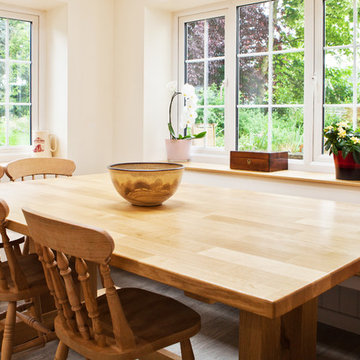
Bob Clark - Tactico Photography
Design ideas for a large country u-shaped eat-in kitchen in Other with a double-bowl sink, shaker cabinets, grey cabinets, quartzite benchtops, red splashback, glass sheet splashback, panelled appliances, light hardwood floors, with island and grey floor.
Design ideas for a large country u-shaped eat-in kitchen in Other with a double-bowl sink, shaker cabinets, grey cabinets, quartzite benchtops, red splashback, glass sheet splashback, panelled appliances, light hardwood floors, with island and grey floor.
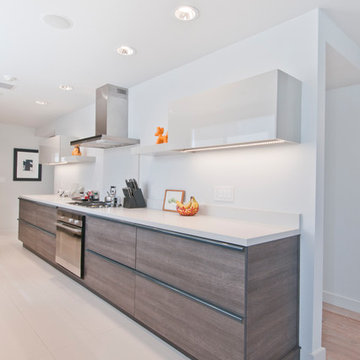
caesarstone, modern
Photo of a mid-sized modern galley eat-in kitchen in Los Angeles with an undermount sink, flat-panel cabinets, grey cabinets, quartzite benchtops, red splashback, stainless steel appliances, porcelain floors, no island and turquoise floor.
Photo of a mid-sized modern galley eat-in kitchen in Los Angeles with an undermount sink, flat-panel cabinets, grey cabinets, quartzite benchtops, red splashback, stainless steel appliances, porcelain floors, no island and turquoise floor.
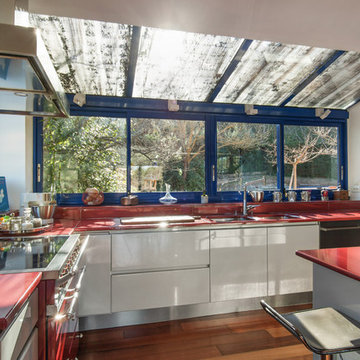
Andre Lentier
Inspiration for a large midcentury galley eat-in kitchen in Marseille with a double-bowl sink, flat-panel cabinets, grey cabinets, solid surface benchtops, red splashback, panelled appliances, medium hardwood floors, with island, brown floor and red benchtop.
Inspiration for a large midcentury galley eat-in kitchen in Marseille with a double-bowl sink, flat-panel cabinets, grey cabinets, solid surface benchtops, red splashback, panelled appliances, medium hardwood floors, with island, brown floor and red benchtop.
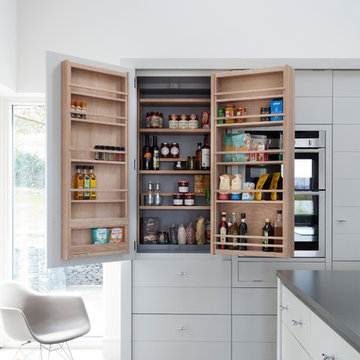
Photo of a large contemporary l-shaped open plan kitchen in Limerick with an undermount sink, flat-panel cabinets, grey cabinets, quartzite benchtops, red splashback, brick splashback, panelled appliances, concrete floors, with island, grey floor and grey benchtop.
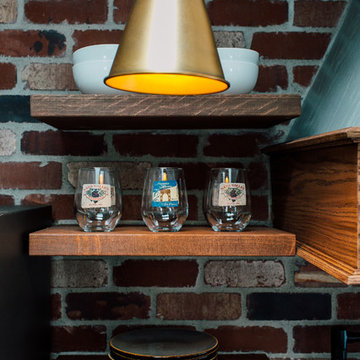
Katheryn Moran Photography
This is an example of a small industrial l-shaped open plan kitchen in Seattle with a farmhouse sink, shaker cabinets, grey cabinets, quartzite benchtops, red splashback, brick splashback, stainless steel appliances, dark hardwood floors, with island, brown floor and white benchtop.
This is an example of a small industrial l-shaped open plan kitchen in Seattle with a farmhouse sink, shaker cabinets, grey cabinets, quartzite benchtops, red splashback, brick splashback, stainless steel appliances, dark hardwood floors, with island, brown floor and white benchtop.
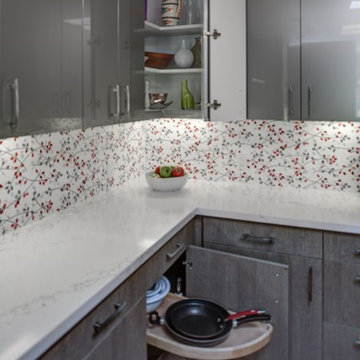
The clients' original kitchen layout consisted of no wall cabinets and an island that was inconveniently situated in between the base cabinets and tall pantry cabinets located along the the farthest wall of the kitchen.
The design solution was to create wall cabinets to allow for convenience and to move and elongate the island to create ease of use and convenience in the kitchen, as well as, to create a multi-functional space. The tall closet pantries were removed and storage was placed in the island. Large niches were created to add dimension in the space.
A mix of wired gloss cabinets and wired foil cabinets were used in the kitchen.
Schedule an appointment with one of our Designers!
http://www.gkandb.com/contact-us/
DESIGNER: JANIS MANACSA
PHOTOGRAPHY: TREVE JOHNSON PHOTOGRAPHY
WALL CABINETS: DURA SUPREME CABINETRY
BASE CABINETS: DEWILS CABINETRY
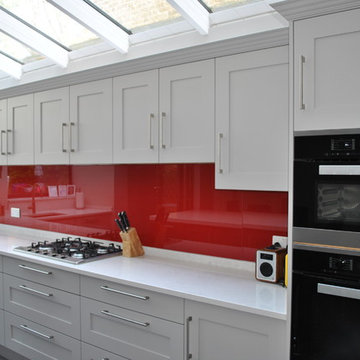
If your house already has an extension it is often impractical and not at all cost effective to take it down and start again. Consider upgrading by giving the space a modern face lift by installing new doors to the garden and changing the window. Then your new kitchen will give you with the new experience you are looking for without rebuilding the house
This is exactly what happened in our clients’ classic Victorian house where the existing extension was built some years ago. We redesigned the lay-out by moving the kitchen to the opposite wall and freeing up lots of room for new folding back doors, a dining table and new entertaining space and extended access to the garden.
The sink has been placed under a new modern widow with the hob further down on the main run, leaving the island clear for preparation and additional storage. The worktop overhang at the end provides plenty of space for a couple of bar stools for family or children having breakfast
- Main kitchen run in Shaker style Pale Grey
- Island in Dark Grey
- 30mm quartz worktop in White Carrara
- Red glass splashback to complement the grey kitchen scheme
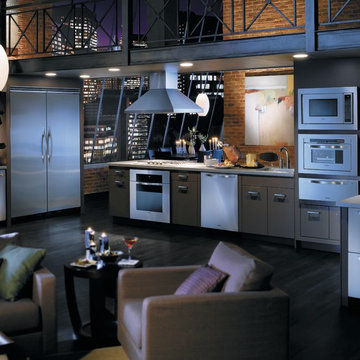
VIKING For more information go to http://www.cbdappliance.com
Photo of a large contemporary single-wall kitchen in San Francisco with grey cabinets, stainless steel appliances, an undermount sink, flat-panel cabinets, stainless steel benchtops, red splashback, brick splashback, dark hardwood floors, with island and brown floor.
Photo of a large contemporary single-wall kitchen in San Francisco with grey cabinets, stainless steel appliances, an undermount sink, flat-panel cabinets, stainless steel benchtops, red splashback, brick splashback, dark hardwood floors, with island and brown floor.
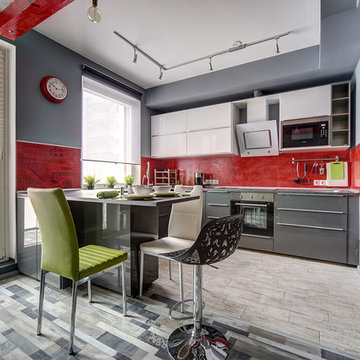
Design ideas for a contemporary u-shaped open plan kitchen in Saint Petersburg with flat-panel cabinets, grey cabinets, red splashback, stainless steel appliances and a peninsula.
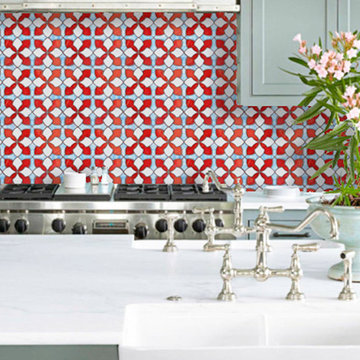
Hand made mosaic artistic tiles designed and produced on the Gold Coast - Australia.
They have an artistic quality with a touch of variation in their colour, shade, tone and size. Each product has an intrinsic characteristic that is peculiar to them.
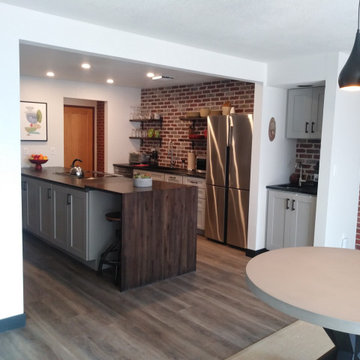
Mid-sized modern galley open plan kitchen in Denver with an undermount sink, recessed-panel cabinets, grey cabinets, soapstone benchtops, red splashback, brick splashback, stainless steel appliances, laminate floors, with island, grey floor and black benchtop.
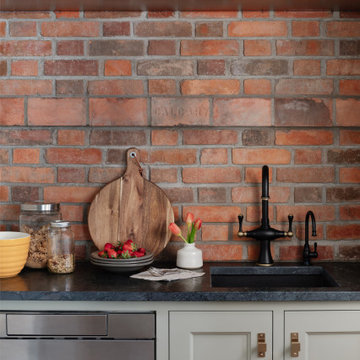
A corroded pipe in the 2nd floor bathroom was the original prompt to begin extensive updates on this 109 year old heritage home in Elbow Park. This craftsman home was build in 1912 and consisted of scattered design ideas that lacked continuity. In order to steward the original character and design of this home while creating effective new layouts, we found ourselves faced with extensive challenges including electrical upgrades, flooring height differences, and wall changes. This home now features a timeless kitchen, site finished oak hardwood through out, 2 updated bathrooms, and a staircase relocation to improve traffic flow. The opportunity to repurpose exterior brick that was salvaged during a 1960 addition to the home provided charming new backsplash in the kitchen and walk in pantry.
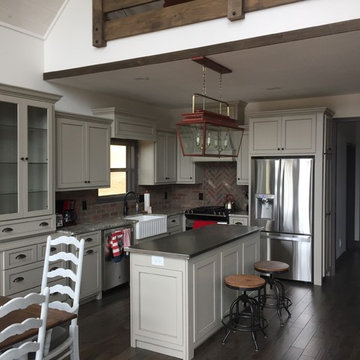
Very clean kitchen, love the use of stainless along with the brick
Eclectic kitchen in Other with a farmhouse sink, shaker cabinets, grey cabinets, granite benchtops, red splashback, brick splashback, stainless steel appliances and with island.
Eclectic kitchen in Other with a farmhouse sink, shaker cabinets, grey cabinets, granite benchtops, red splashback, brick splashback, stainless steel appliances and with island.
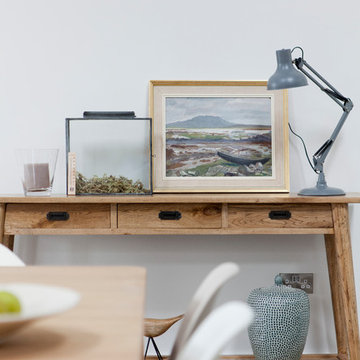
Design ideas for a large contemporary l-shaped open plan kitchen in Limerick with an undermount sink, flat-panel cabinets, grey cabinets, quartzite benchtops, red splashback, brick splashback, panelled appliances, concrete floors, with island, grey floor and grey benchtop.
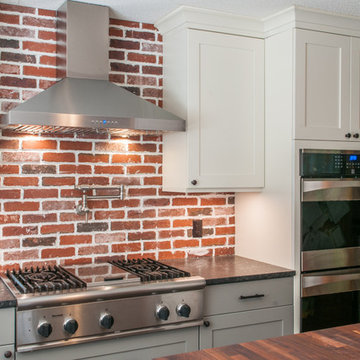
This modern farmhouse kitchen features crisp white cabinets with clean lines accented by leathered black pearl granite countertops and finished with crown molding. The red brick backsplash invokes rustic character and contrasts alongside the sleek stainless chimney hood and professional grade cooktop and appliances. A striking black walnut butcher block was used to top the center island and create a focal point. Finally, a traditional farmhouse sink and understated iron hardware and lighting complete this welcoming space.
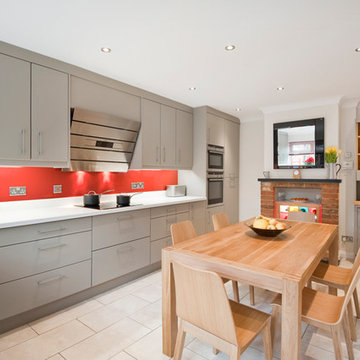
Marek Sikora
Mid-sized contemporary l-shaped eat-in kitchen in Hertfordshire with an undermount sink, flat-panel cabinets, grey cabinets, solid surface benchtops, red splashback, stainless steel appliances, ceramic floors and grey floor.
Mid-sized contemporary l-shaped eat-in kitchen in Hertfordshire with an undermount sink, flat-panel cabinets, grey cabinets, solid surface benchtops, red splashback, stainless steel appliances, ceramic floors and grey floor.
Kitchen with Grey Cabinets and Red Splashback Design Ideas
10