Kitchen with Open Cabinets and Grey Floor Design Ideas
Refine by:
Budget
Sort by:Popular Today
1 - 20 of 555 photos
Item 1 of 3
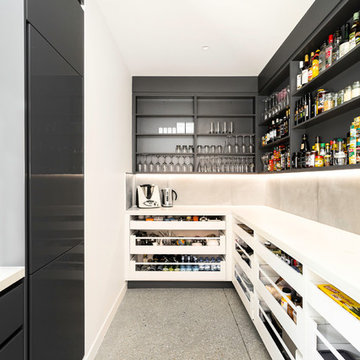
Design ideas for a contemporary l-shaped kitchen pantry in Brisbane with open cabinets, black cabinets, cement tile splashback, no island, grey floor and white benchtop.
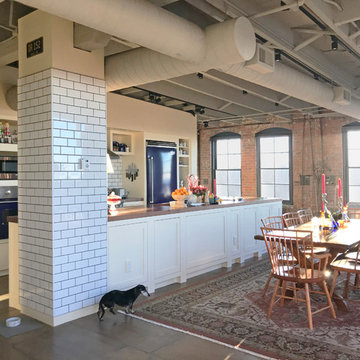
This is an example of an industrial galley open plan kitchen in Cleveland with open cabinets, white cabinets, coloured appliances, concrete floors, with island, grey floor and brown benchtop.
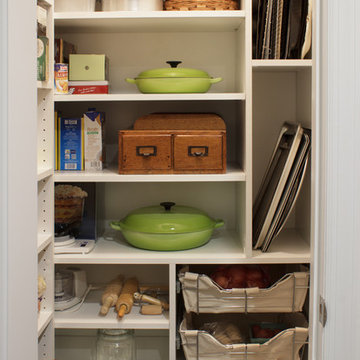
Adjustable shelves are a perfect fit for a kitchen pantry. With stored items ranging from small flat cans to small appliances, you can accommodate various heights and sizes with fully adjustable shelves. That applies to the depth of shelves, as well. Deep shelves are necessary for platters or larger appliances, but shallow shelves keep everything front and center so that each item is easily accessible.
Kara Lashuay
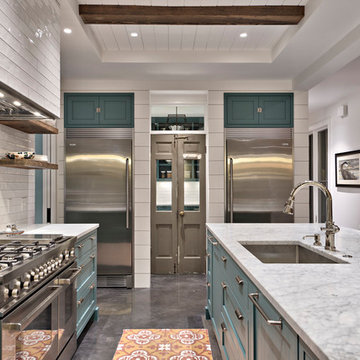
Architect: Tim Brown Architecture. Photographer: Casey Fry
Photo of a large country galley open plan kitchen in Austin with an undermount sink, open cabinets, blue cabinets, marble benchtops, white splashback, subway tile splashback, stainless steel appliances, with island, concrete floors, grey floor and white benchtop.
Photo of a large country galley open plan kitchen in Austin with an undermount sink, open cabinets, blue cabinets, marble benchtops, white splashback, subway tile splashback, stainless steel appliances, with island, concrete floors, grey floor and white benchtop.
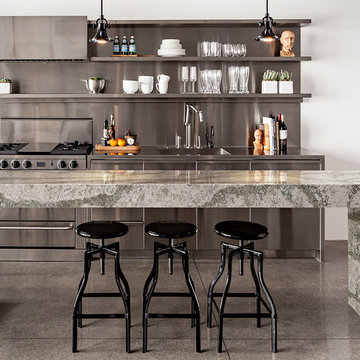
Cambria
This is an example of a large industrial single-wall eat-in kitchen in New York with stainless steel cabinets, quartz benchtops, metallic splashback, metal splashback, stainless steel appliances, ceramic floors, with island, an integrated sink, open cabinets and grey floor.
This is an example of a large industrial single-wall eat-in kitchen in New York with stainless steel cabinets, quartz benchtops, metallic splashback, metal splashback, stainless steel appliances, ceramic floors, with island, an integrated sink, open cabinets and grey floor.

A breathtakingly beautiful Shaker kitchen using concept continuous frames.
On one wall, a long run of Concretto Scuro is used for the worktop, splashback and integrated sink with a built-in flush hob keeping the run seamless.
The bespoke full height cabinetry houses a deceivingly large pantry with open shelving and wire baskets. Either side camouflages the fridge freezer and a storage cupboard for brushes, mops and plenty of doggy treats.
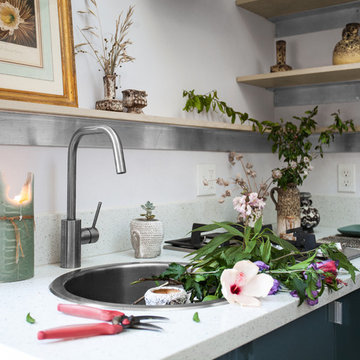
Design ideas for a small beach style single-wall eat-in kitchen in Los Angeles with a drop-in sink, open cabinets, light wood cabinets, wood benchtops, multi-coloured splashback, cement tile splashback, stainless steel appliances, concrete floors, no island, grey floor and multi-coloured benchtop.
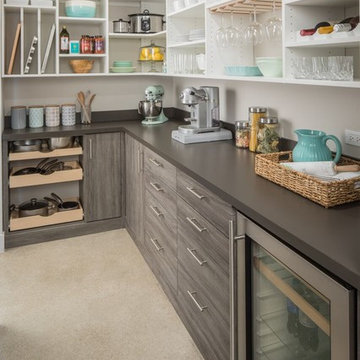
Contemporary l-shaped kitchen pantry in Nashville with open cabinets, white cabinets, stainless steel appliances, grey floor and brown benchtop.
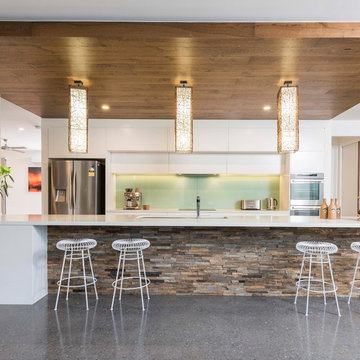
© Robert Mckellar
Contemporary open plan kitchen in Gold Coast - Tweed with open cabinets, white cabinets, stainless steel appliances, with island, grey floor and white benchtop.
Contemporary open plan kitchen in Gold Coast - Tweed with open cabinets, white cabinets, stainless steel appliances, with island, grey floor and white benchtop.
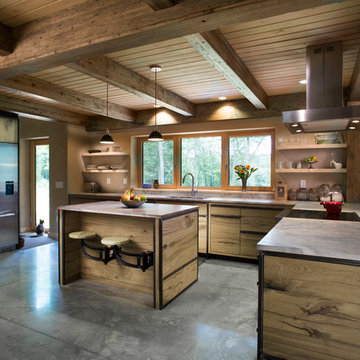
Country kitchen in Bridgeport with an undermount sink, open cabinets, window splashback, concrete floors, with island and grey floor.
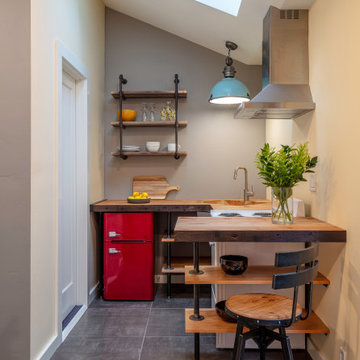
Photo of a small industrial u-shaped open plan kitchen in San Francisco with open cabinets, wood benchtops, brown benchtop, an undermount sink, coloured appliances, grey floor, vaulted and a peninsula.
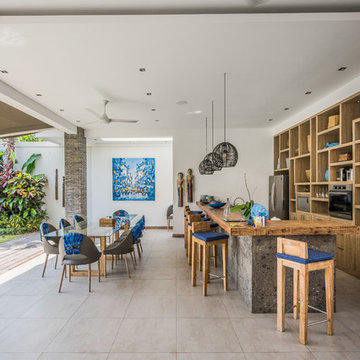
Design ideas for a tropical galley open plan kitchen in Perth with open cabinets, medium wood cabinets, wood benchtops, stainless steel appliances, a peninsula, grey floor and brown benchtop.
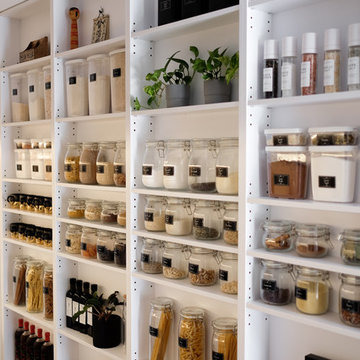
Lulu Cavanagh Aesthete Collective
Inspiration for a mid-sized modern u-shaped kitchen pantry in Perth with an undermount sink, open cabinets, white cabinets, quartz benchtops, multi-coloured splashback, brick splashback, porcelain floors, grey floor and white benchtop.
Inspiration for a mid-sized modern u-shaped kitchen pantry in Perth with an undermount sink, open cabinets, white cabinets, quartz benchtops, multi-coloured splashback, brick splashback, porcelain floors, grey floor and white benchtop.
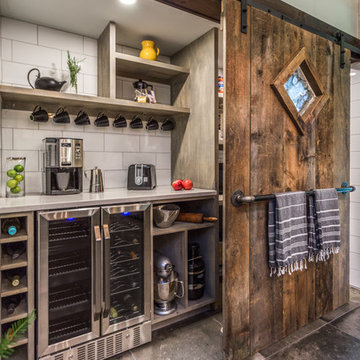
Brittany Fecteau
This is an example of a large eclectic single-wall kitchen pantry in Manchester with quartz benchtops, white splashback, porcelain splashback, stainless steel appliances, grey floor, white benchtop, open cabinets, grey cabinets and concrete floors.
This is an example of a large eclectic single-wall kitchen pantry in Manchester with quartz benchtops, white splashback, porcelain splashback, stainless steel appliances, grey floor, white benchtop, open cabinets, grey cabinets and concrete floors.
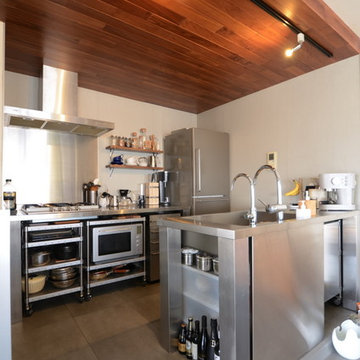
㈱ラブ・アーキテクチュア
Photo of a mid-sized industrial galley kitchen in Other with an integrated sink, open cabinets, stainless steel cabinets, stainless steel benchtops, a peninsula and grey floor.
Photo of a mid-sized industrial galley kitchen in Other with an integrated sink, open cabinets, stainless steel cabinets, stainless steel benchtops, a peninsula and grey floor.
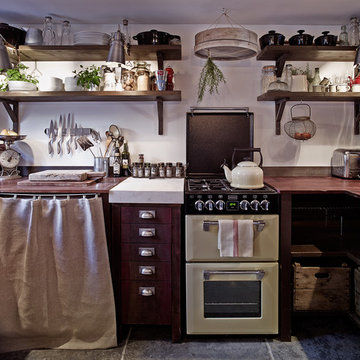
Christoffer Rudquist
Small country u-shaped eat-in kitchen in Sussex with a farmhouse sink, open cabinets, wood benchtops, coloured appliances and grey floor.
Small country u-shaped eat-in kitchen in Sussex with a farmhouse sink, open cabinets, wood benchtops, coloured appliances and grey floor.
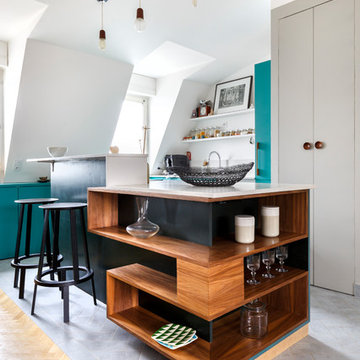
Thibault Pousset
Photo of a contemporary l-shaped kitchen in Paris with open cabinets, medium wood cabinets, with island, grey floor and white benchtop.
Photo of a contemporary l-shaped kitchen in Paris with open cabinets, medium wood cabinets, with island, grey floor and white benchtop.
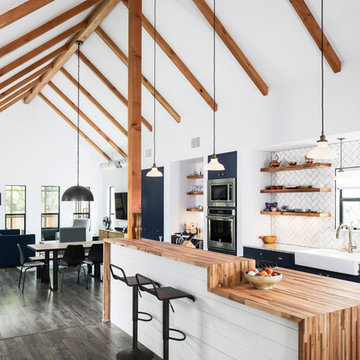
Country single-wall open plan kitchen in Austin with a farmhouse sink, open cabinets, blue cabinets, wood benchtops, white splashback, stainless steel appliances, with island, grey floor and brown benchtop.
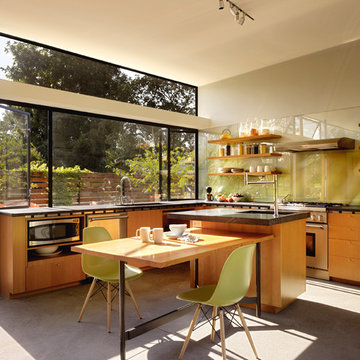
Photography by Matthew Millman
This is an example of a modern l-shaped kitchen in San Francisco with open cabinets, medium wood cabinets, glass sheet splashback, stainless steel appliances, an undermount sink, green splashback, concrete floors, with island and grey floor.
This is an example of a modern l-shaped kitchen in San Francisco with open cabinets, medium wood cabinets, glass sheet splashback, stainless steel appliances, an undermount sink, green splashback, concrete floors, with island and grey floor.

Reforma integral de vivienda ubicada en zona vacacional, abriendo espacios, ideal para compartir los momentos con las visitas y hacer un recorrido mucho más fluido.
Kitchen with Open Cabinets and Grey Floor Design Ideas
1