Kitchen with Grey Floor and Red Floor Design Ideas
Refine by:
Budget
Sort by:Popular Today
221 - 240 of 106,048 photos
Item 1 of 3
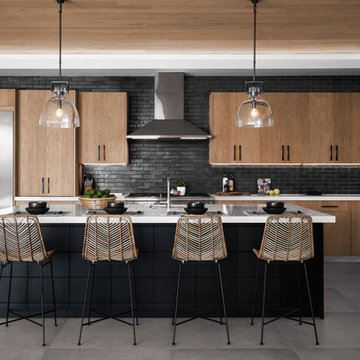
Photo of a mid-sized modern l-shaped open plan kitchen in Los Angeles with flat-panel cabinets, marble benchtops, black splashback, ceramic splashback, stainless steel appliances, with island, grey floor, white benchtop, a drop-in sink, light wood cabinets and cement tiles.
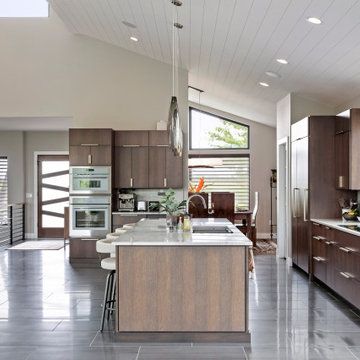
Design ideas for a large contemporary u-shaped eat-in kitchen in Other with an undermount sink, flat-panel cabinets, dark wood cabinets, quartz benchtops, white splashback, stone slab splashback, panelled appliances, porcelain floors, with island, grey floor and white benchtop.
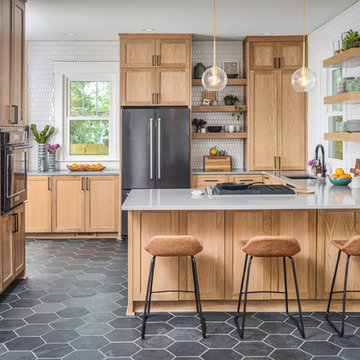
Renovation and remodel of early 1900s bungalow style home with open kitchen and living area.
Design ideas for a kitchen in Nashville with light wood cabinets, white splashback, ceramic splashback, grey floor and grey benchtop.
Design ideas for a kitchen in Nashville with light wood cabinets, white splashback, ceramic splashback, grey floor and grey benchtop.
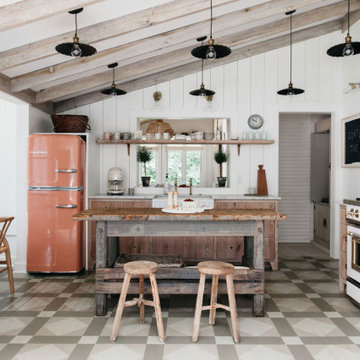
Chicago based designer Kate Marker mixed our Big Chill Slim Refrigerator in custom color Beige Red (#3012) and a 30” Classic Range in White with Brass Trim at the Leo Cottage in Union Pier, Michigan.
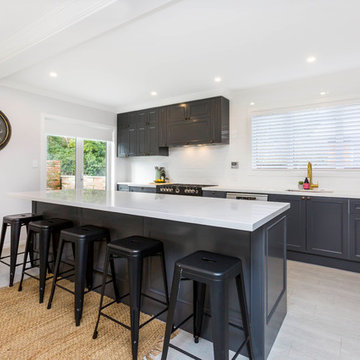
This is an example of a transitional galley kitchen in Wellington with an undermount sink, recessed-panel cabinets, grey cabinets, with island, grey floor and white benchtop.
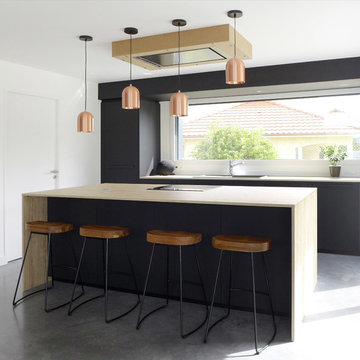
Avec son effet bois et son Fenix noir, cette cuisine adopte un style tout à fait contemporain. Les suspensions cuivrées et les tabourets en bois et métal noir mettent en valeur l'îlot central, devant le plan de travail principal.
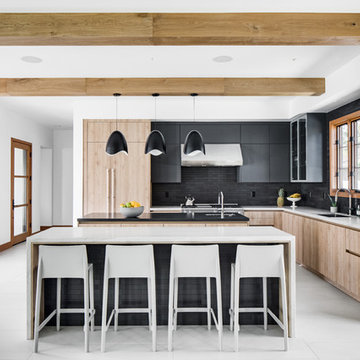
Mid-sized contemporary l-shaped kitchen in Orange County with an undermount sink, flat-panel cabinets, quartzite benchtops, black splashback, stone tile splashback, panelled appliances, cement tiles, multiple islands, grey floor, black cabinets and grey benchtop.
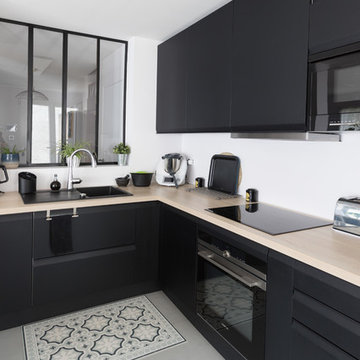
This is an example of a scandinavian l-shaped kitchen in Paris with a drop-in sink, flat-panel cabinets, black cabinets, white splashback, black appliances, grey floor and beige benchtop.
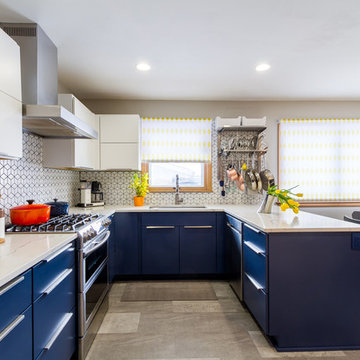
This is an example of a mid-sized midcentury u-shaped eat-in kitchen in Milwaukee with an undermount sink, flat-panel cabinets, blue cabinets, quartz benchtops, ceramic splashback, stainless steel appliances, a peninsula, grey floor, white benchtop, multi-coloured splashback and concrete floors.
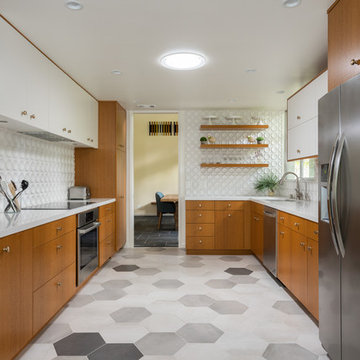
Mid Century Kitchen
Photo of a mid-sized midcentury u-shaped separate kitchen in Los Angeles with an undermount sink, flat-panel cabinets, medium wood cabinets, quartz benchtops, white splashback, porcelain splashback, stainless steel appliances, porcelain floors, white benchtop, no island and grey floor.
Photo of a mid-sized midcentury u-shaped separate kitchen in Los Angeles with an undermount sink, flat-panel cabinets, medium wood cabinets, quartz benchtops, white splashback, porcelain splashback, stainless steel appliances, porcelain floors, white benchtop, no island and grey floor.
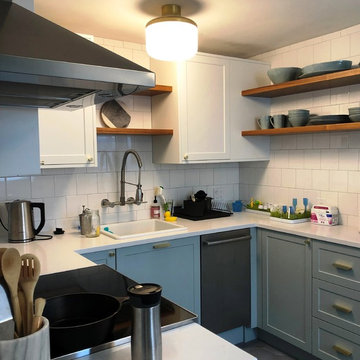
To achieve this, Nicole selected IKEA’s SEKTION cabinetry framework with IKEA MAXIMERA drawers and IKEA UTRUSTA hardware combined with custom Supermatte White shaker cabinet fronts from Semihandmade for the wall cabinets and Supermatte shaker in Agave for the base cabinetry.
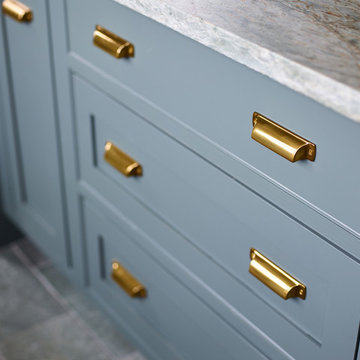
Jared Kuzia Photography
Photo of a mid-sized transitional l-shaped separate kitchen in Boston with a farmhouse sink, shaker cabinets, blue cabinets, quartzite benchtops, white splashback, subway tile splashback, stainless steel appliances, slate floors, with island, grey floor and white benchtop.
Photo of a mid-sized transitional l-shaped separate kitchen in Boston with a farmhouse sink, shaker cabinets, blue cabinets, quartzite benchtops, white splashback, subway tile splashback, stainless steel appliances, slate floors, with island, grey floor and white benchtop.
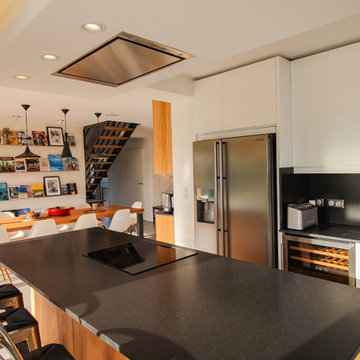
This is an example of a large beach style galley open plan kitchen in Other with an undermount sink, flat-panel cabinets, white cabinets, granite benchtops, black splashback, ceramic floors, with island, grey floor and black benchtop.
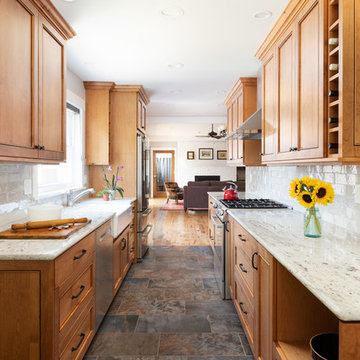
Sunny Galley Kitchen connects Breakfast Nook to Family Room.
Chris Reilmann Photo
Small transitional galley eat-in kitchen in Other with a farmhouse sink, beaded inset cabinets, medium wood cabinets, granite benchtops, white splashback, subway tile splashback, stainless steel appliances, slate floors, grey floor and grey benchtop.
Small transitional galley eat-in kitchen in Other with a farmhouse sink, beaded inset cabinets, medium wood cabinets, granite benchtops, white splashback, subway tile splashback, stainless steel appliances, slate floors, grey floor and grey benchtop.
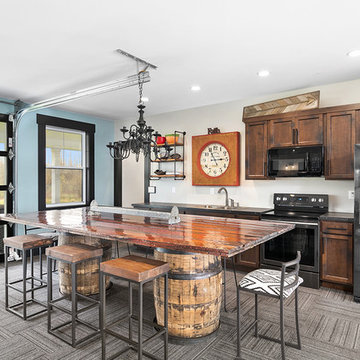
Modern Farmhouse designed for entertainment and gatherings. French doors leading into the main part of the home and trim details everywhere. Shiplap, board and batten, tray ceiling details, custom barrel tables are all part of this modern farmhouse design.
Half bath with a custom vanity. Clean modern windows. Living room has a fireplace with custom cabinets and custom barn beam mantel with ship lap above. The Master Bath has a beautiful tub for soaking and a spacious walk in shower. Front entry has a beautiful custom ceiling treatment.
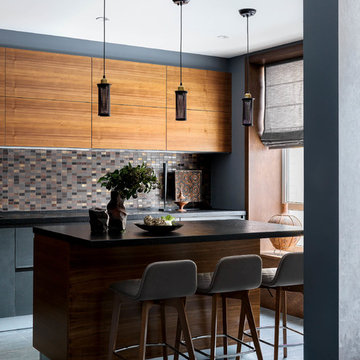
Ковальчук Анастасия
Mid-sized contemporary l-shaped open plan kitchen in Moscow with flat-panel cabinets, grey cabinets, granite benchtops, porcelain splashback, porcelain floors, with island, grey floor and black benchtop.
Mid-sized contemporary l-shaped open plan kitchen in Moscow with flat-panel cabinets, grey cabinets, granite benchtops, porcelain splashback, porcelain floors, with island, grey floor and black benchtop.
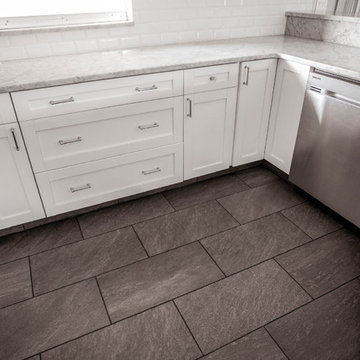
Remodeling your home is a great way to avoid the hassle of moving out and looking for a new place. Some may say that remodeling is a hassle of its own. It could be... That’s why Royal Remodeling & Design is committed to deliver a pleasant and hassle free remodeling experience for you to enjoy.
Call us for your free in-home consultation!
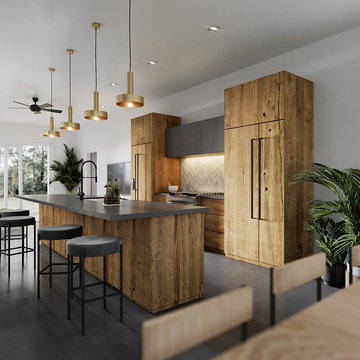
This is an example of a small modern galley open plan kitchen in Austin with a farmhouse sink, flat-panel cabinets, medium wood cabinets, concrete benchtops, white splashback, mosaic tile splashback, panelled appliances, concrete floors, with island, grey floor and grey benchtop.
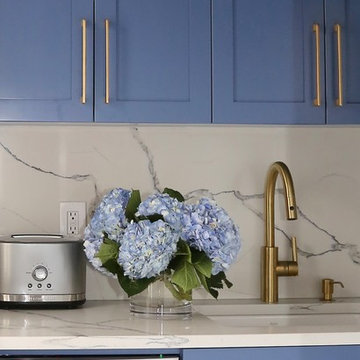
Photo of a small traditional l-shaped separate kitchen in New York with an undermount sink, shaker cabinets, blue cabinets, quartzite benchtops, white splashback, stone slab splashback, stainless steel appliances, porcelain floors, no island, grey floor and white benchtop.
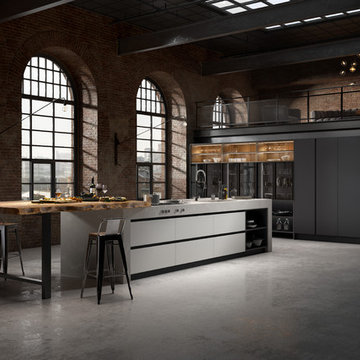
Vast industrial kitchen in a warehouse setting with dark tones and textures. Polished concrete and rustic wrought iron with dark metal frames. CGI 2019, design and production by www.pikcells.com for Springhill Kitchens
Kitchen with Grey Floor and Red Floor Design Ideas
12