Kitchen with Subway Tile Splashback and Grey Floor Design Ideas
Refine by:
Budget
Sort by:Popular Today
1 - 20 of 9,071 photos
Item 1 of 3

Design ideas for a large beach style u-shaped eat-in kitchen in Sydney with a drop-in sink, shaker cabinets, white cabinets, quartz benchtops, blue splashback, subway tile splashback, stainless steel appliances, porcelain floors, no island, grey floor and white benchtop.

Inspiration for a contemporary single-wall kitchen in Sydney with an undermount sink, shaker cabinets, white cabinets, white splashback, subway tile splashback, stainless steel appliances, grey floor, white benchtop and vaulted.

Photo of a mid-sized contemporary l-shaped open plan kitchen in Geelong with an undermount sink, flat-panel cabinets, black cabinets, quartz benchtops, white splashback, subway tile splashback, black appliances, concrete floors, with island, white benchtop, wood and grey floor.
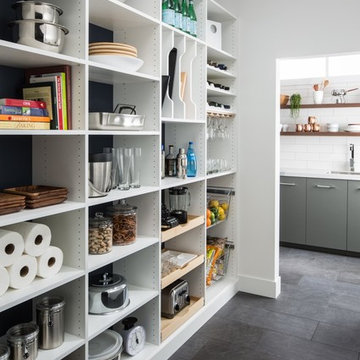
Mid-sized contemporary kitchen pantry in Chicago with flat-panel cabinets, white cabinets, marble benchtops, white splashback, subway tile splashback, slate floors, no island and grey floor.
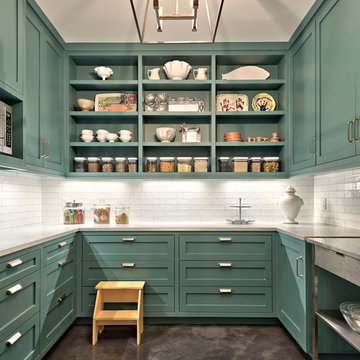
Architect: Tim Brown Architecture. Photographer: Casey Fry
This is an example of a large country u-shaped kitchen pantry in Austin with open cabinets, white splashback, concrete floors, marble benchtops, subway tile splashback, stainless steel appliances, with island, grey floor, white benchtop and green cabinets.
This is an example of a large country u-shaped kitchen pantry in Austin with open cabinets, white splashback, concrete floors, marble benchtops, subway tile splashback, stainless steel appliances, with island, grey floor, white benchtop and green cabinets.
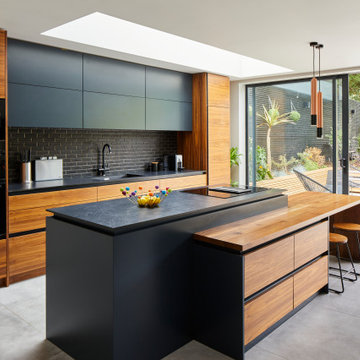
Inspiration for a contemporary kitchen in London with an integrated sink, flat-panel cabinets, black cabinets, black splashback, subway tile splashback, black appliances, with island, grey floor and black benchtop.
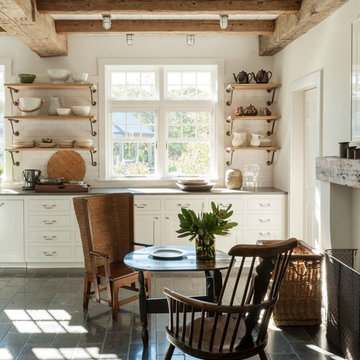
Country single-wall eat-in kitchen in Boston with shaker cabinets, white cabinets, white splashback, subway tile splashback, cement tiles, grey floor and grey benchtop.

This is an example of a small traditional galley separate kitchen in Philadelphia with an undermount sink, shaker cabinets, medium wood cabinets, quartz benchtops, white splashback, subway tile splashback, stainless steel appliances, marble floors, no island, grey floor and yellow benchtop.

Cuisine - Vue de l'entrée
Calepinage au sol
Design ideas for a mid-sized scandinavian u-shaped kitchen in Paris with an undermount sink, white cabinets, laminate benchtops, white splashback, subway tile splashback, black appliances, cement tiles, no island, grey floor and brown benchtop.
Design ideas for a mid-sized scandinavian u-shaped kitchen in Paris with an undermount sink, white cabinets, laminate benchtops, white splashback, subway tile splashback, black appliances, cement tiles, no island, grey floor and brown benchtop.

beautiful tuxedo kitchen with herringbone tile on the back of the island
This is an example of a mid-sized midcentury l-shaped eat-in kitchen in Phoenix with an undermount sink, flat-panel cabinets, black cabinets, quartzite benchtops, white splashback, subway tile splashback, stainless steel appliances, porcelain floors, with island, grey floor and white benchtop.
This is an example of a mid-sized midcentury l-shaped eat-in kitchen in Phoenix with an undermount sink, flat-panel cabinets, black cabinets, quartzite benchtops, white splashback, subway tile splashback, stainless steel appliances, porcelain floors, with island, grey floor and white benchtop.
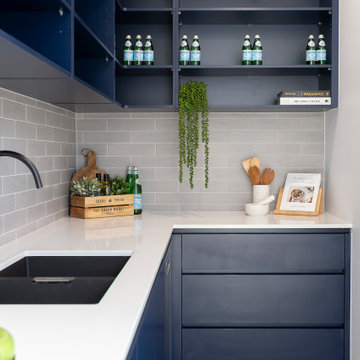
For this walk in pantry a palette of French Navy, white and grey was used. Large format grey stone look tiles, white engineered stone benchtops, grey handmade subway tiles and Laminex French Navy Cabinetry. Built by Homes by Howe. Photography by Hcreations.
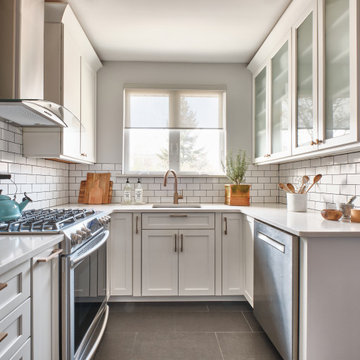
An outdated 1920's kitchen in Bayside Queens was turned into a refreshed, classic and timeless space that utilized the very limited space to its maximum capacity. The cabinets were once outdated and a dark brown that made the space look even smaller. Now, they are a bright white, accompanied by white subway tile, a light quartzite countertop and brushed brass hardware throughout. What made all the difference was the use of the dark porcelain floors as a great contrast to all the white. We were also diligent to keep the hold extractor a clear glass and stainless steel.
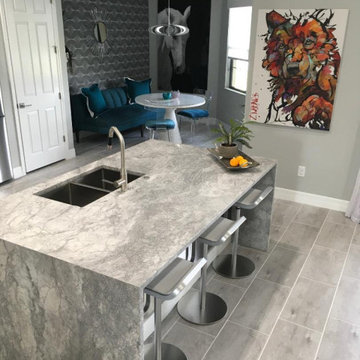
Inspiration for a mid-sized modern l-shaped open plan kitchen in Tampa with an undermount sink, raised-panel cabinets, white cabinets, marble benchtops, grey splashback, subway tile splashback, stainless steel appliances, porcelain floors, with island, grey floor and grey benchtop.
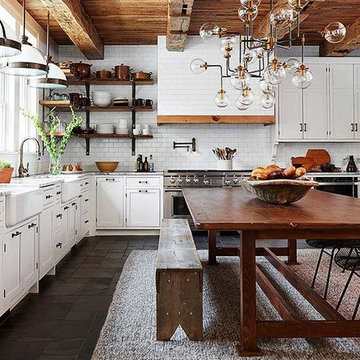
This is an example of a mid-sized industrial l-shaped eat-in kitchen in Columbus with a farmhouse sink, recessed-panel cabinets, white cabinets, quartz benchtops, white splashback, subway tile splashback, stainless steel appliances, slate floors, with island, grey floor and white benchtop.
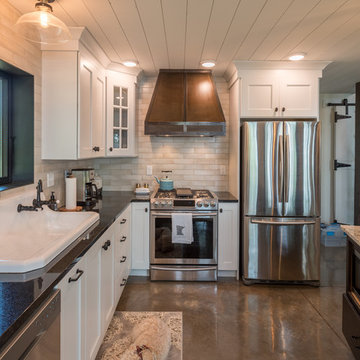
This is an example of a mid-sized country l-shaped open plan kitchen in Minneapolis with a drop-in sink, shaker cabinets, white cabinets, solid surface benchtops, beige splashback, subway tile splashback, stainless steel appliances, concrete floors, with island, grey floor and black benchtop.
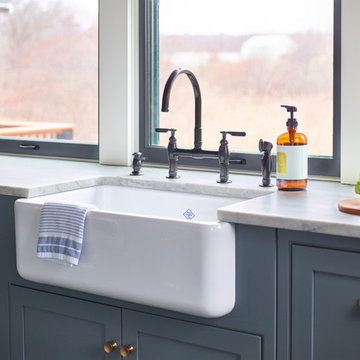
Jared Kuzia Photography
Mid-sized transitional l-shaped separate kitchen in Boston with a farmhouse sink, shaker cabinets, blue cabinets, quartzite benchtops, white splashback, subway tile splashback, stainless steel appliances, slate floors, with island, grey floor and white benchtop.
Mid-sized transitional l-shaped separate kitchen in Boston with a farmhouse sink, shaker cabinets, blue cabinets, quartzite benchtops, white splashback, subway tile splashback, stainless steel appliances, slate floors, with island, grey floor and white benchtop.
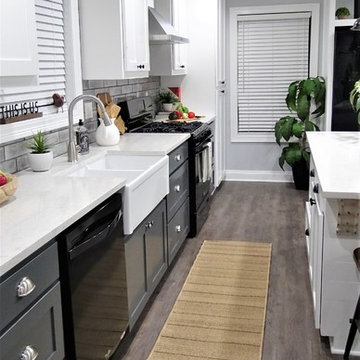
This is an example of a small country l-shaped open plan kitchen in Other with a farmhouse sink, shaker cabinets, white cabinets, quartzite benchtops, grey splashback, subway tile splashback, vinyl floors, with island, grey floor and white benchtop.
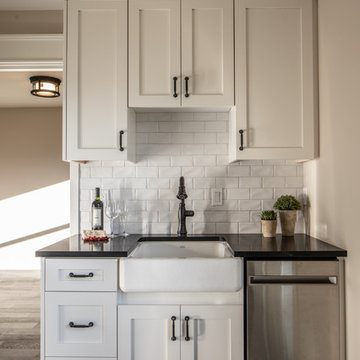
Design ideas for a small country l-shaped open plan kitchen in Seattle with a farmhouse sink, shaker cabinets, white cabinets, quartz benchtops, white splashback, subway tile splashback, stainless steel appliances, dark hardwood floors, no island, grey floor and black benchtop.
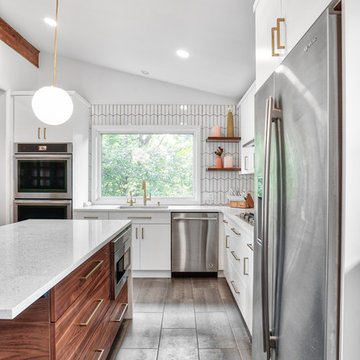
The brass hardware on the walnut island really brings out the colors. A look at this perfect kitchen from the pantry.
Photos by Chris Veith.
Inspiration for a mid-sized midcentury l-shaped kitchen pantry in New York with a drop-in sink, flat-panel cabinets, white cabinets, white splashback, subway tile splashback, stainless steel appliances, porcelain floors, with island, grey floor, white benchtop and quartzite benchtops.
Inspiration for a mid-sized midcentury l-shaped kitchen pantry in New York with a drop-in sink, flat-panel cabinets, white cabinets, white splashback, subway tile splashback, stainless steel appliances, porcelain floors, with island, grey floor, white benchtop and quartzite benchtops.
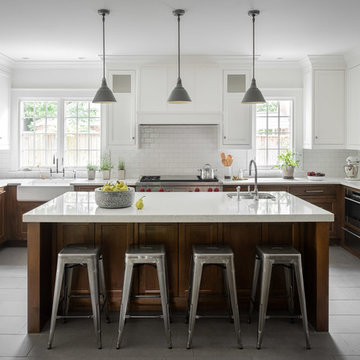
photo: garey gomez
Design ideas for a large beach style u-shaped eat-in kitchen in Atlanta with a farmhouse sink, shaker cabinets, white cabinets, quartz benchtops, white splashback, subway tile splashback, ceramic floors, with island, grey floor, white benchtop and stainless steel appliances.
Design ideas for a large beach style u-shaped eat-in kitchen in Atlanta with a farmhouse sink, shaker cabinets, white cabinets, quartz benchtops, white splashback, subway tile splashback, ceramic floors, with island, grey floor, white benchtop and stainless steel appliances.
Kitchen with Subway Tile Splashback and Grey Floor Design Ideas
1