Kitchen with Grey Floor Design Ideas
Refine by:
Budget
Sort by:Popular Today
1 - 16 of 16 photos
Item 1 of 3
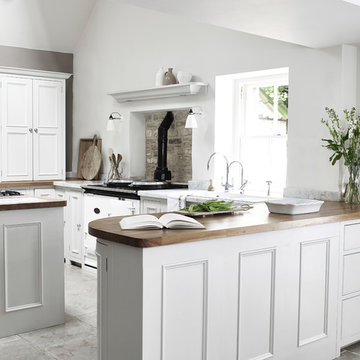
Chichester is an elegant update on a classic English style. Crafted from birch wood and decorated with traditional beading and smart cornices, Chichester offers a wide range of freestanding furniture and wall cabinets. With the option to customise the hand painted finish with any of our unique colours, it's our most affordable and versatile kitchen.
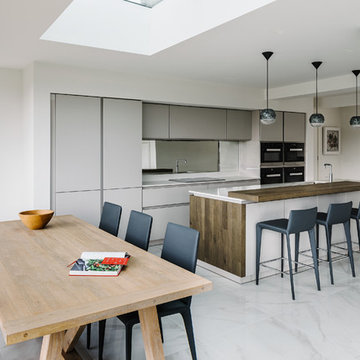
Photo of a mid-sized contemporary galley eat-in kitchen in Manchester with grey cabinets, with island, white benchtop, mirror splashback, an undermount sink, flat-panel cabinets, black appliances, marble floors and grey floor.
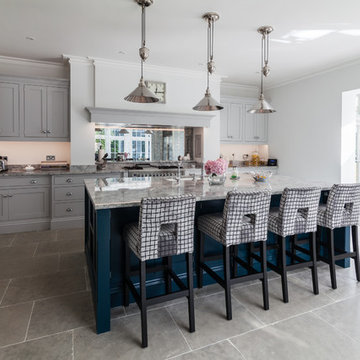
MPG Construction
Photo of a mid-sized transitional single-wall kitchen in Essex with an undermount sink, grey cabinets, marble benchtops, mirror splashback, stainless steel appliances, with island, grey floor and shaker cabinets.
Photo of a mid-sized transitional single-wall kitchen in Essex with an undermount sink, grey cabinets, marble benchtops, mirror splashback, stainless steel appliances, with island, grey floor and shaker cabinets.
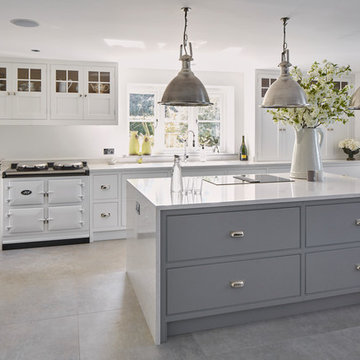
David Parmiter Photography
Mid-sized transitional single-wall kitchen in Oxfordshire with flat-panel cabinets, grey cabinets, white appliances, with island, grey floor and white benchtop.
Mid-sized transitional single-wall kitchen in Oxfordshire with flat-panel cabinets, grey cabinets, white appliances, with island, grey floor and white benchtop.
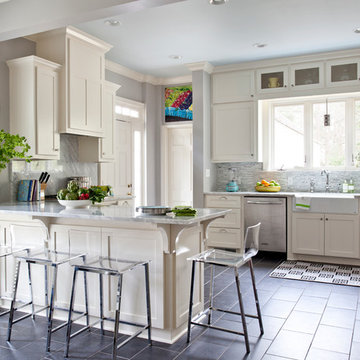
Photo of a traditional kitchen in Other with stainless steel appliances, a farmhouse sink and grey floor.
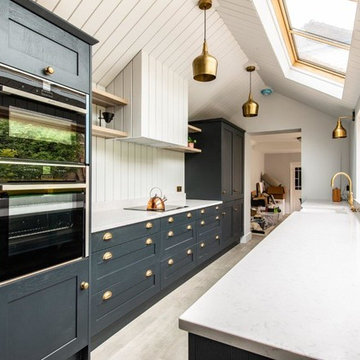
David Rannard
Photo of a mid-sized transitional galley separate kitchen in Kent with shaker cabinets, blue cabinets, no island, grey floor, a farmhouse sink, panelled appliances and grey benchtop.
Photo of a mid-sized transitional galley separate kitchen in Kent with shaker cabinets, blue cabinets, no island, grey floor, a farmhouse sink, panelled appliances and grey benchtop.
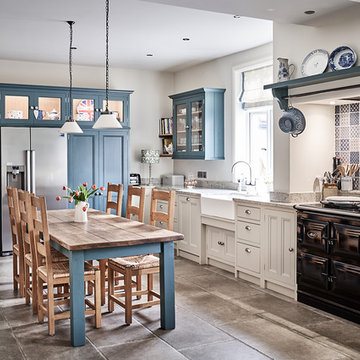
effusive combination of colours and textures to create a characterful rustic kitchen, but with a distinctly up-to-date feel.
With the family dining table taking centre stage, and recessed plinth units lining the walls, the end result is a sumptuously sprawling space that effortlessly combines modern conveniences with classic design. The bluey grey adds drama and depth, whilst the warming beige lifts the room and maximises light. We added Granite ‘Ivory Wave’ worktops for a mottled finish, with Britinannium knobs and cup handles. The pewter alloy gives a smooth, clean finish to the kitchen without dispersing too much of its rural radiance.
https://www.hillfarmfurniture.co.uk/rural-radiance/
Photo: Chris Ashwin
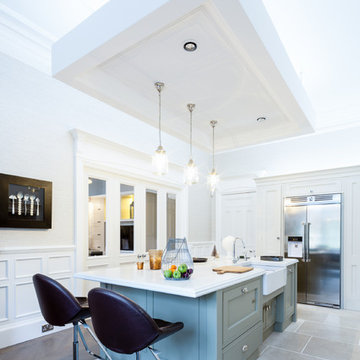
This is an example of a mid-sized contemporary kitchen in Glasgow with a farmhouse sink, shaker cabinets, stainless steel appliances, with island, grey floor, white benchtop and grey cabinets.
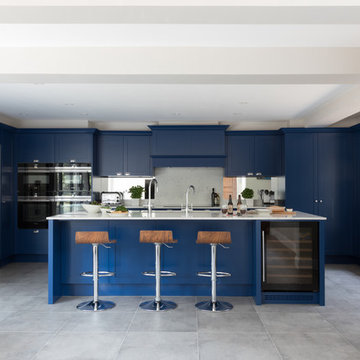
Paul M Craig
Inspiration for a large transitional u-shaped eat-in kitchen in Hertfordshire with an undermount sink, shaker cabinets, blue cabinets, quartzite benchtops, white splashback, mirror splashback, stainless steel appliances, porcelain floors, with island, grey floor and white benchtop.
Inspiration for a large transitional u-shaped eat-in kitchen in Hertfordshire with an undermount sink, shaker cabinets, blue cabinets, quartzite benchtops, white splashback, mirror splashback, stainless steel appliances, porcelain floors, with island, grey floor and white benchtop.
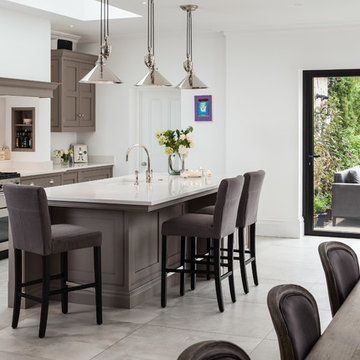
David Butler
Inspiration for a mid-sized transitional single-wall eat-in kitchen in Surrey with an undermount sink, shaker cabinets, grey cabinets, stainless steel appliances, with island, grey floor and white benchtop.
Inspiration for a mid-sized transitional single-wall eat-in kitchen in Surrey with an undermount sink, shaker cabinets, grey cabinets, stainless steel appliances, with island, grey floor and white benchtop.
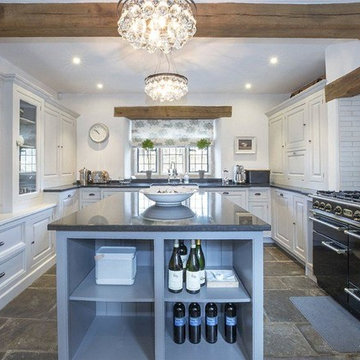
Design ideas for a mid-sized country u-shaped separate kitchen in Other with a farmhouse sink, shaker cabinets, grey cabinets, subway tile splashback, black appliances, with island, grey floor and black benchtop.
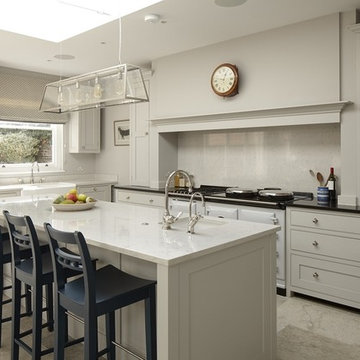
This is an example of a mid-sized traditional l-shaped separate kitchen in Wiltshire with an undermount sink, grey cabinets, beige splashback, with island, grey floor, white benchtop, shaker cabinets and white appliances.
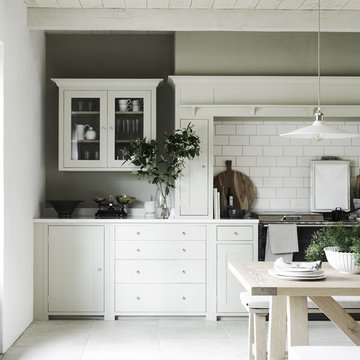
In a nutshell, our Suffolk kitchen is clean-lined and quietly elegant. Available in a choice of Neptune paint colours.
Suffolk kitchen hand-painted in Dove Grey | Arundel Table & Bench in Natural Oak.
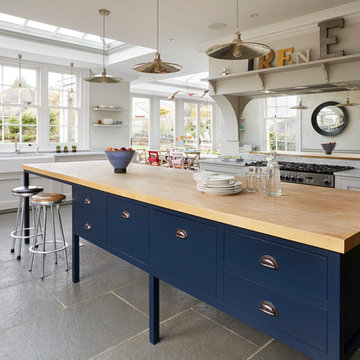
This is an example of a mid-sized country l-shaped eat-in kitchen in Essex with a farmhouse sink, shaker cabinets, mirror splashback, with island, grey floor, blue cabinets, wood benchtops, beige splashback and panelled appliances.
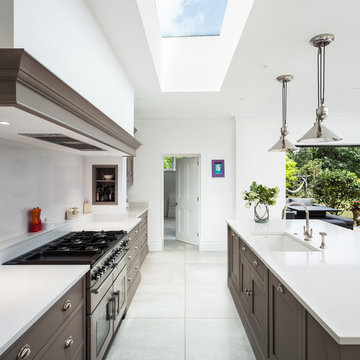
David Butler
Mid-sized transitional single-wall kitchen in Surrey with an undermount sink, shaker cabinets, grey cabinets, stainless steel appliances, with island, white benchtop and grey floor.
Mid-sized transitional single-wall kitchen in Surrey with an undermount sink, shaker cabinets, grey cabinets, stainless steel appliances, with island, white benchtop and grey floor.
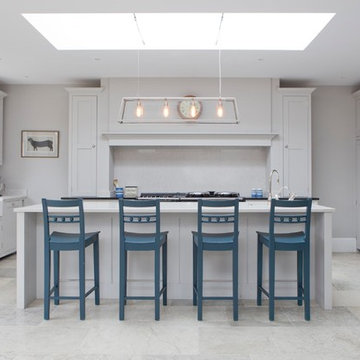
This is an example of a large transitional u-shaped kitchen in Wiltshire with an undermount sink, shaker cabinets, grey cabinets, with island, grey floor, white benchtop, white splashback and stainless steel appliances.
Kitchen with Grey Floor Design Ideas
1