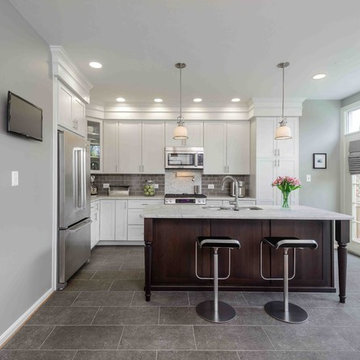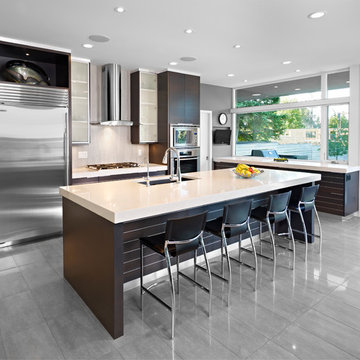Kitchen with Grey Floor Design Ideas
Sort by:Popular Today
1 - 16 of 16 photos
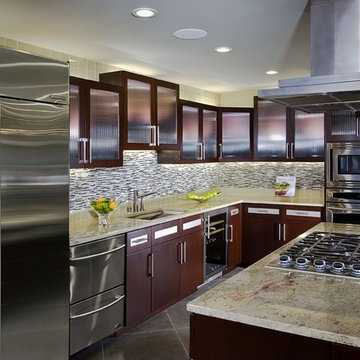
Custom designed wenge wood cabinetry, a mosaic glass backsplash with a second glass style above the cabinetry, both underlit and uplit to enhance the appearance, made the most of this small kitchen. Green Typhoon granite provided a beautiful and unique counter work surface .
Photography: Jim Doyle
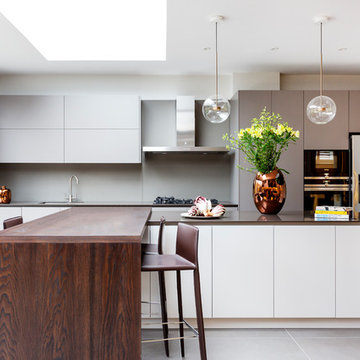
Kitchen, joinery and panelling by HUX LONDON https://hux-london.co.uk/ Interiors by Zulufish https://zulufishinteriors.co.uk/
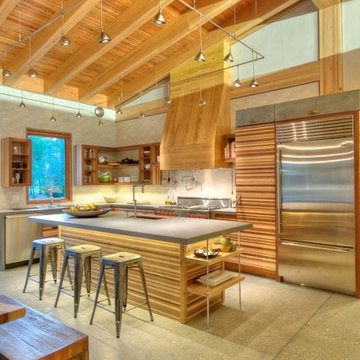
Kitchen Cabinets custom made from waste wood scraps. Concrete Counter tops with integrated sink. Bluestar Range. Sub-Zero fridge. Kohler Karbon faucets. Cypress beams and polished concrete floors.
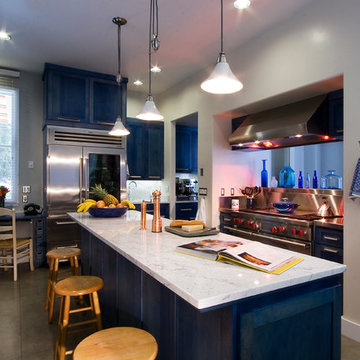
kitchen bar island
Photo of a mid-sized contemporary l-shaped separate kitchen in San Luis Obispo with stainless steel appliances, shaker cabinets, blue cabinets, marble benchtops, white splashback, stone slab splashback, concrete floors, with island and grey floor.
Photo of a mid-sized contemporary l-shaped separate kitchen in San Luis Obispo with stainless steel appliances, shaker cabinets, blue cabinets, marble benchtops, white splashback, stone slab splashback, concrete floors, with island and grey floor.
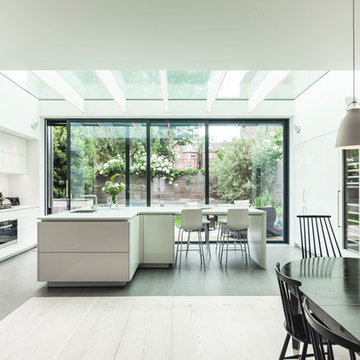
Photography: Simone Morciano ©
Expansive contemporary single-wall eat-in kitchen in London with flat-panel cabinets, white cabinets, stainless steel appliances, light hardwood floors, with island, grey floor and white benchtop.
Expansive contemporary single-wall eat-in kitchen in London with flat-panel cabinets, white cabinets, stainless steel appliances, light hardwood floors, with island, grey floor and white benchtop.
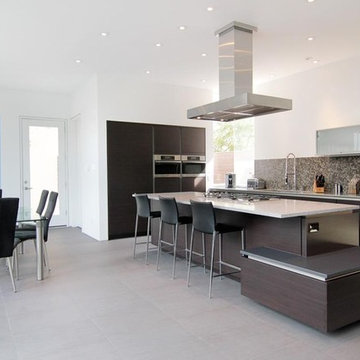
Crestview Homes,LLC
Contemporary single-wall open plan kitchen in Houston with stainless steel appliances, flat-panel cabinets, dark wood cabinets, grey splashback, porcelain floors, with island and grey floor.
Contemporary single-wall open plan kitchen in Houston with stainless steel appliances, flat-panel cabinets, dark wood cabinets, grey splashback, porcelain floors, with island and grey floor.
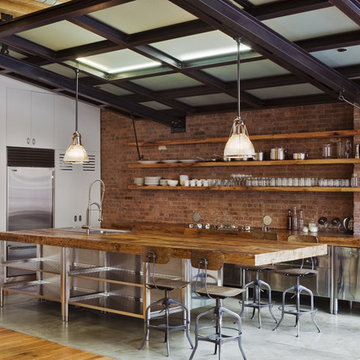
Photography by Eduard Hueber / archphoto
North and south exposures in this 3000 square foot loft in Tribeca allowed us to line the south facing wall with two guest bedrooms and a 900 sf master suite. The trapezoid shaped plan creates an exaggerated perspective as one looks through the main living space space to the kitchen. The ceilings and columns are stripped to bring the industrial space back to its most elemental state. The blackened steel canopy and blackened steel doors were designed to complement the raw wood and wrought iron columns of the stripped space. Salvaged materials such as reclaimed barn wood for the counters and reclaimed marble slabs in the master bathroom were used to enhance the industrial feel of the space.
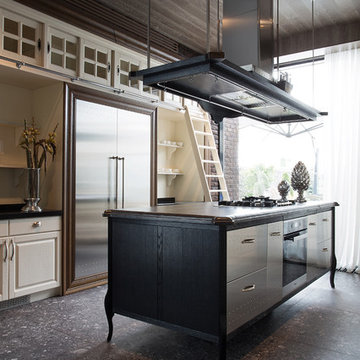
Design ideas for a large eclectic galley eat-in kitchen in Other with flat-panel cabinets, stainless steel cabinets, stainless steel appliances, with island, a farmhouse sink, solid surface benchtops, white splashback, timber splashback, concrete floors and grey floor.
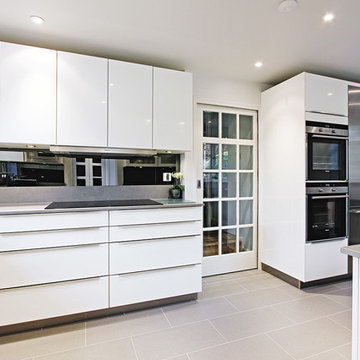
Design ideas for a contemporary kitchen in London with stainless steel appliances and grey floor.
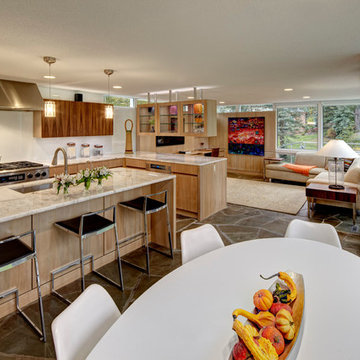
Jim Haefner
Inspiration for a mid-sized contemporary galley open plan kitchen in Detroit with stainless steel appliances, an undermount sink, flat-panel cabinets, light wood cabinets, marble benchtops, white splashback, with island, grey floor and beige benchtop.
Inspiration for a mid-sized contemporary galley open plan kitchen in Detroit with stainless steel appliances, an undermount sink, flat-panel cabinets, light wood cabinets, marble benchtops, white splashback, with island, grey floor and beige benchtop.
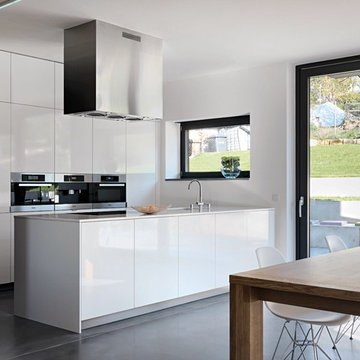
This is an example of a modern kitchen in Los Angeles with stainless steel appliances and grey floor.
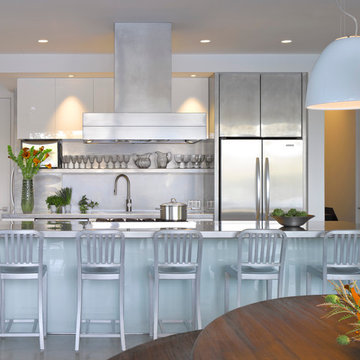
Inspiration for a mid-sized contemporary galley eat-in kitchen in Burlington with stainless steel appliances, stainless steel benchtops, flat-panel cabinets, with island, an undermount sink, white cabinets, white splashback, stone slab splashback, concrete floors and grey floor.
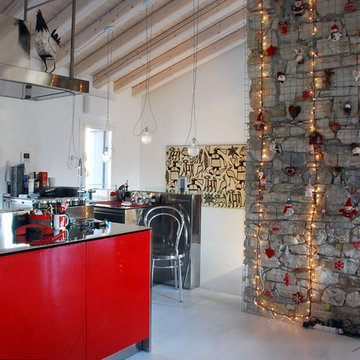
Design ideas for an industrial galley kitchen in Other with flat-panel cabinets, red cabinets, stainless steel benchtops, with island, grey floor and grey benchtop.
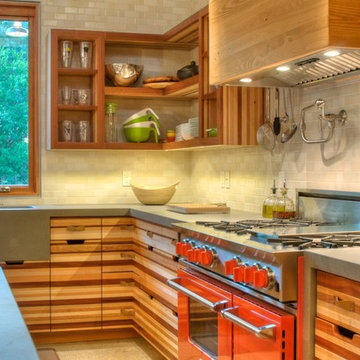
Kitchen Cabinets custom made from waste wood scraps. Concrete Counter tops with integrated sink. Bluestar Range. Sub-Zero fridge. Kohler Karbon faucets. Cypress beams and polished concrete floors.
Kitchen with Grey Floor Design Ideas
1
