Kitchen
Refine by:
Budget
Sort by:Popular Today
141 - 160 of 26,709 photos
Item 1 of 3
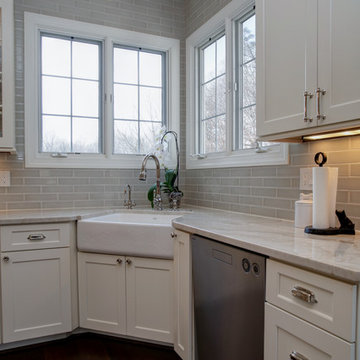
Paul Pa
Photo of a large traditional u-shaped open plan kitchen in DC Metro with a farmhouse sink, shaker cabinets, white cabinets, marble benchtops, grey splashback, subway tile splashback, stainless steel appliances, dark hardwood floors and with island.
Photo of a large traditional u-shaped open plan kitchen in DC Metro with a farmhouse sink, shaker cabinets, white cabinets, marble benchtops, grey splashback, subway tile splashback, stainless steel appliances, dark hardwood floors and with island.
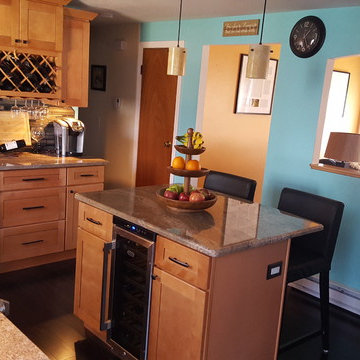
Photo of a mid-sized traditional l-shaped eat-in kitchen in Boston with a double-bowl sink, recessed-panel cabinets, light wood cabinets, granite benchtops, grey splashback, matchstick tile splashback, stainless steel appliances, dark hardwood floors and with island.
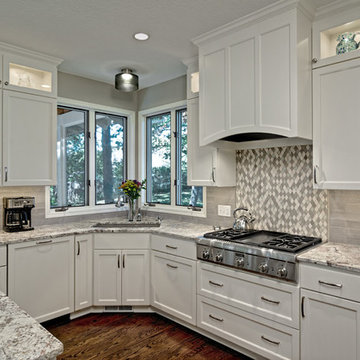
Knight Constructon Design
This is an example of a mid-sized transitional u-shaped eat-in kitchen in Minneapolis with an undermount sink, recessed-panel cabinets, white cabinets, grey splashback, subway tile splashback, stainless steel appliances, dark hardwood floors, a peninsula and granite benchtops.
This is an example of a mid-sized transitional u-shaped eat-in kitchen in Minneapolis with an undermount sink, recessed-panel cabinets, white cabinets, grey splashback, subway tile splashback, stainless steel appliances, dark hardwood floors, a peninsula and granite benchtops.
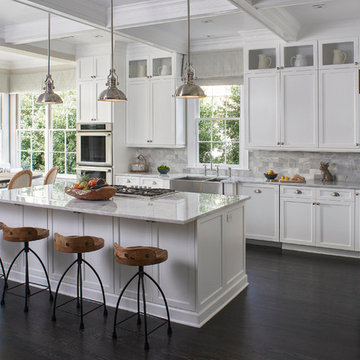
Custom white shaker style cabinetry, dark oak floors, carrara marble countertops, custom white leather banquette and Thermador appliances. Island has front and rear storage. Rustic bar stools juxtapose the white color scheme.
Stephen Allen Photography
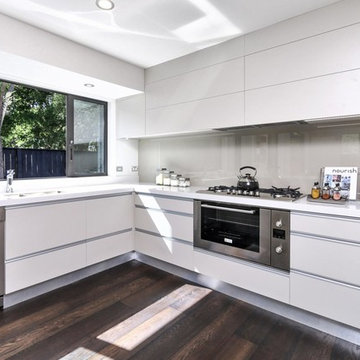
We gave the kitchen and clean sleek look. With the high sheen surfaces that is easy to clean.
We used a granite kitchen top and we also wanted a clean look regarding the extractor fan.
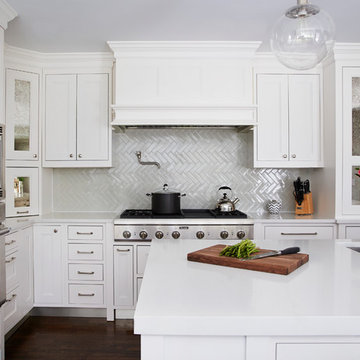
A spacious colonial in the heart of the waterfront community of Greenhaven still had its original 1950s kitchen. A renovation without an addition added space by reconfiguring, and the wall between kitchen and family room was removed to create open flow. A beautiful banquette was built where the family can enjoy breakfast overlooking the pool. Kitchen Design: Studio Dearborn. Interior decorating by Lorraine Levinson. All appliances: Thermador. Countertops: Pental Quartz Lattice. Hardware: Top Knobs Chareau Series Emerald Pulls and knobs. Stools and pendant lights: West Elm. Photography: Jeff McNamara
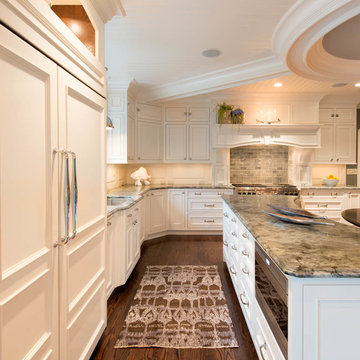
The huge single under-mount stainless sink is positioned at the window over-looking the pool and lush back yard. The bump-out design adds interest and the latches on the upper cabinet doors add a nautical/coastal flair. There are two islands, this "front" one convenient to the sink and refrigeration features ample storage with many drawers including the microwave drawer. The counter is Labrodorite which is commonly used for jewelry. It's iridescent and sparkles like moonstone.
The center section between the two islands features an oval wood-topped table with banquette bench seating on two sides.
The show-stopping coffered ceiling was custom designed and features a highlighted central area in a circular design.
The area behind the range has marble subway tile and the other backsplash areas are raised wood panels giving a furniture quality to this homey space.
The dishwasher and large Sub-Zero refrigerator are also paneled in white wood while the microwave and 48" range is stainless steel.
The prior cherry kitchen from the late 1990's with Corian counters was re-invented as a entertainment/auxiliary kitchen in the lower level of the house.
This great space was a collaboration between many talented folks including but not limited to the team at Delicious Kitchens & Interiors, LLC, L. Newman and Associates/Paul Mansback, Inc with Leslie Rifkin and Emily Shakra, contributions from the homeowners and counters via Belisle Granite.
John C. Hession Photographer
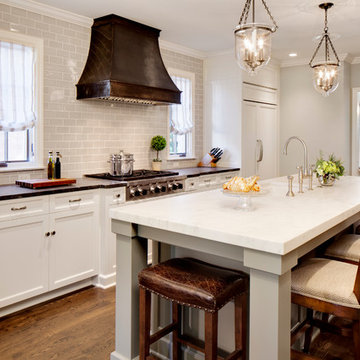
Kitchen remodel featuring a custom hood, Virginia Mist perimeter tops, Danby Marble island top, custom white cabinetry, and subway tile
Photo Credit: David Bader
Interior Design Partner: Becky Howley
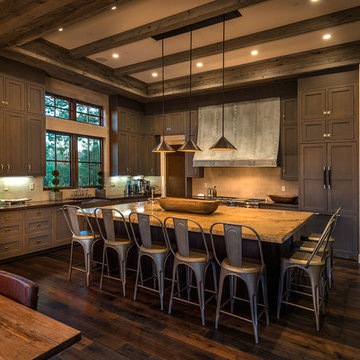
Vance Fox
This is an example of a large country l-shaped eat-in kitchen in Sacramento with panelled appliances, with island, a farmhouse sink, shaker cabinets, dark wood cabinets, grey splashback, subway tile splashback and dark hardwood floors.
This is an example of a large country l-shaped eat-in kitchen in Sacramento with panelled appliances, with island, a farmhouse sink, shaker cabinets, dark wood cabinets, grey splashback, subway tile splashback and dark hardwood floors.
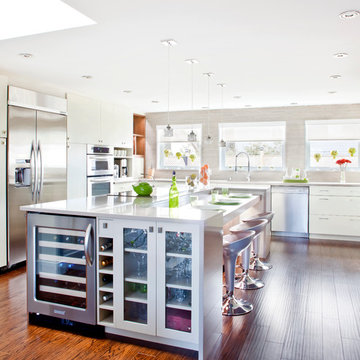
TOC design
There were many challenges to this kitchen prior to its makeover:
Insufficient lighting, No traffic flow, Height of individual cooks, Low ceilings, Dark, Cluttered, No space for entertaining, Enclosed space, Appliances blocking traffic, Inadequate counter prep space. With so many problems there was only one solution - gut the space including the surrounding areas like the dining room and living rooms to be able to create an open concept.
We eliminated the upper wall cabinets, installed extra windows to bring in the natural light, added plenty of lighting,( for task, general, and decorative aspects) We kept colors warm and light throughout, Created a wall of tall utility cabinets, incorporating appliances and a multitude of functional storage. Designed cabinets to blend into the space. By removing all existing surrounding walls and landing step a larger footprint was designed to house an oversize island with different heights for each cooks’ comfort, thus being able to pass through easily, giving a traffic flow space between 42” to 60”. The Island was designed for better entertainment, prep work and plenty of storage but taking into consideration to NOT over dominate the space and obtrude the line of site. The use of warm tone materials such as natural walnut is the key element to the space and by adding it to the niche area, it balances the contrast of the light colors and creates a richness and warmth to the space.
Some of the special features used where:
Hidden practical elements added to be very functional yet unobtrusive; ie: garage door to hide all small appliances, a step ladder hidden inside the toe kick, food processor lift ,basket tilt at sink area, pull out coffee station. All features require less bending and heavy lifting.
Under mount LED strip lighting at lunch counter and Niche area, Enhances the area and gives a floating appearance.
Wine service area for easy entertaining, and self service. Concealed vent system at cook top, is not only practical but enhances the clean line design concept. Because of the low ceiling a large over head hood would have broken up line of site.
Products used:
Millwork cabinets:
The kitchen cabinets doors are made of a flat euro style MDF (medium density fiberboard) base polyurethane lacquer and a vertical glassing application. The Kitchen island cabinet doors are also made out of MDF – large stile shaker doors color: BM-HC-83 ( grant beige) and the lunch counter cabinet doors as well as accentuating elements throughout the kitchen are made in a natural walnut veneer.
Mike Prentice from Bluerock Cabinets
http://www.bluerockcabinets.com
Quartz Countertops:
Hanstone color: sandcastle
supplied by Leeza Distribution of St. Laurent.
http://www.leezadistribution.com
Appliances:
The GE monogram induction mirror 36” cooktop was supplied by J.C. Perreault - Kirkland as were all the other appliances. They include a 42” counter depth fridge, a 30” convection combination built-in oven and microwave, a 24” duel temperature wine cellar and 36” (pop-up) downdraft vent 900 cfm by KitchenAid – Architect series II
http://www.jcperrault.com
Backsplash
porcelain tiles Model: city view Color: skyline gray
supplied by Daltile of St. Laurent.
http://www.daltile.com
Lighting
Four pendants provide the lighting over the island and lunch counter supplemented by recessed LED lighting from Shortall Electric Ltd. of St. Laurent.
http://www.shortall.ca
Flooring:
Laminated Renaissance Hand scrapped color saddle oak is commercial-grade AC3 that can withstand the heavy traffic flow
supplied by Taiga Forest Products of Boucherville.
http://www.taigabuilding.com
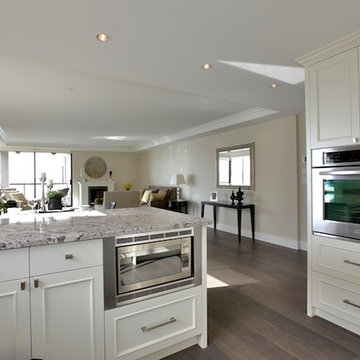
Contempory Tailored.
Photo of a mid-sized contemporary u-shaped eat-in kitchen in Vancouver with an undermount sink, shaker cabinets, white cabinets, granite benchtops, grey splashback, subway tile splashback, stainless steel appliances, dark hardwood floors and a peninsula.
Photo of a mid-sized contemporary u-shaped eat-in kitchen in Vancouver with an undermount sink, shaker cabinets, white cabinets, granite benchtops, grey splashback, subway tile splashback, stainless steel appliances, dark hardwood floors and a peninsula.
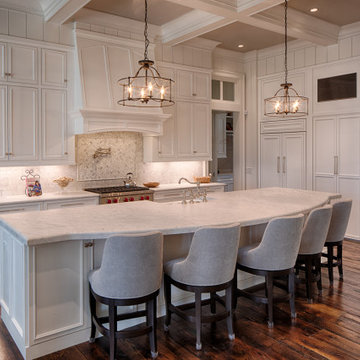
Design ideas for a transitional l-shaped kitchen in Atlanta with a farmhouse sink, recessed-panel cabinets, white cabinets, grey splashback, marble splashback, stainless steel appliances, dark hardwood floors, with island, brown floor and white benchtop.
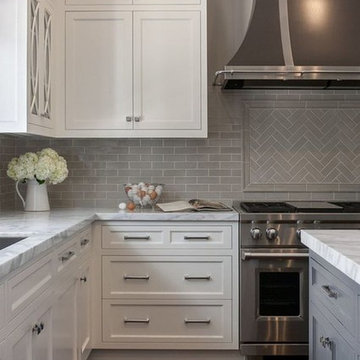
Inspiration for a contemporary kitchen in Raleigh with an undermount sink, recessed-panel cabinets, white cabinets, marble benchtops, grey splashback, subway tile splashback, stainless steel appliances, dark hardwood floors, with island, brown floor and multi-coloured benchtop.
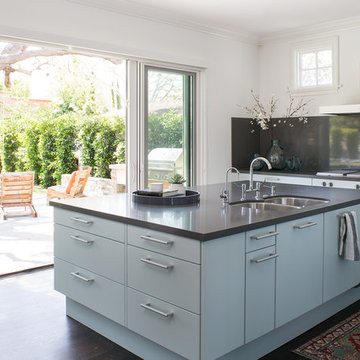
Meghan Bob Photography
Photo of a large transitional l-shaped eat-in kitchen in San Diego with a double-bowl sink, flat-panel cabinets, blue cabinets, solid surface benchtops, grey splashback, stone slab splashback, stainless steel appliances, dark hardwood floors and with island.
Photo of a large transitional l-shaped eat-in kitchen in San Diego with a double-bowl sink, flat-panel cabinets, blue cabinets, solid surface benchtops, grey splashback, stone slab splashback, stainless steel appliances, dark hardwood floors and with island.
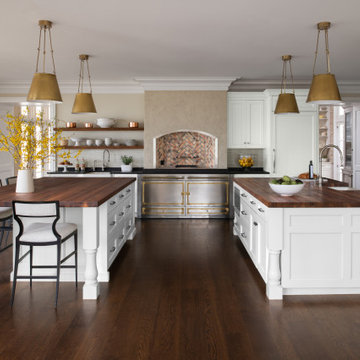
Inspiration for a traditional u-shaped kitchen in DC Metro with a farmhouse sink, recessed-panel cabinets, white cabinets, wood benchtops, grey splashback, stainless steel appliances, dark hardwood floors, multiple islands, brown floor and brown benchtop.
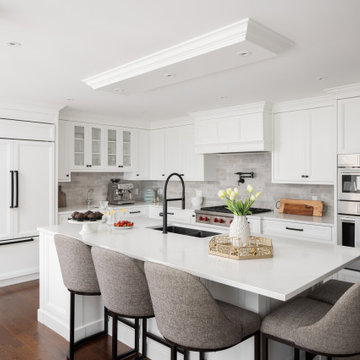
This is a water front home with walls that were opened up to enjoy the water view. A new kitchen was created
Design ideas for a mid-sized beach style l-shaped eat-in kitchen in Montreal with an undermount sink, shaker cabinets, white cabinets, quartzite benchtops, grey splashback, porcelain splashback, panelled appliances, dark hardwood floors, with island, brown floor and white benchtop.
Design ideas for a mid-sized beach style l-shaped eat-in kitchen in Montreal with an undermount sink, shaker cabinets, white cabinets, quartzite benchtops, grey splashback, porcelain splashback, panelled appliances, dark hardwood floors, with island, brown floor and white benchtop.

VISION AND NEEDS:
Our client came to us with a vision for their dream house for their growing family with three young children. This was their second attempt at getting the right design. The first time around, after working with an out-of-state online architect, they could not achieve the level of quality they wanted. McHugh delivered a home with higher quality design.
MCHUGH SOLUTION:
The Shingle/Dutch Colonial Design was our client's dream home style. Their priorities were to have a home office for both parents. Ample living space for kids and friends, along with outdoor space and a pool. Double sink bathroom for the kids and a master bedroom with bath for the parents. Despite being close a flood zone, clients could have a fully finished basement with 9ft ceilings and a full attic. Because of the higher water table, the first floor was considerably above grade. To soften the ascent of the front walkway, we designed planters around the stairs, leading up to the porch.

Fun Transitional kitchen. Marries the bold custom blue lower cabinets with the traditional white upper cabinets. Gorgeous brass accents tie both colors in together. The subway tile lends to a more modern theme while the marble stone material adds to the timelessness of the space.
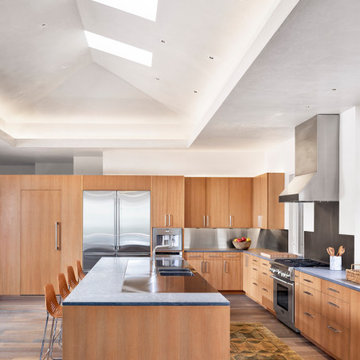
Design ideas for an expansive midcentury l-shaped open plan kitchen in Austin with a double-bowl sink, flat-panel cabinets, light wood cabinets, grey splashback, stainless steel appliances, dark hardwood floors, with island, brown floor and grey benchtop.
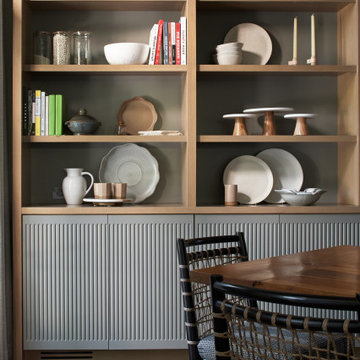
Large transitional l-shaped eat-in kitchen in Kansas City with a single-bowl sink, recessed-panel cabinets, light wood cabinets, quartzite benchtops, grey splashback, stone slab splashback, stainless steel appliances, dark hardwood floors, with island and black benchtop.
8