Kitchen with Grey Splashback and Slate Floors Design Ideas
Refine by:
Budget
Sort by:Popular Today
241 - 260 of 1,273 photos
Item 1 of 3
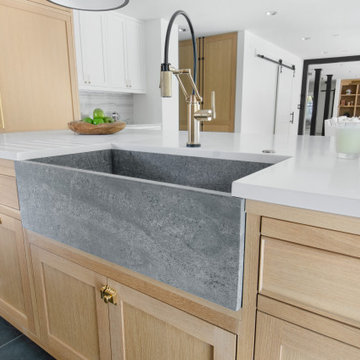
Inspiration for a large contemporary l-shaped open plan kitchen in Other with a farmhouse sink, beaded inset cabinets, light wood cabinets, quartz benchtops, grey splashback, marble splashback, stainless steel appliances, slate floors, with island, grey floor and white benchtop.
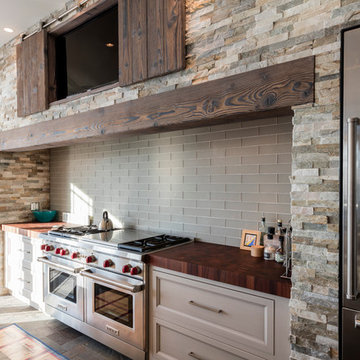
This spacious, coastal style kitchen has an abundance of natural light which illuminates the natural tones & textures of the slate flooring, marble countertops, stone hearth, and wooden elements within this space. This kitchen is equipped with a Wolf range, microwave and warming drawers, and two built-in Sub-Zero refrigerators. With breath taking views throughout the kitchen and living area, it becomes the perfect oasis.
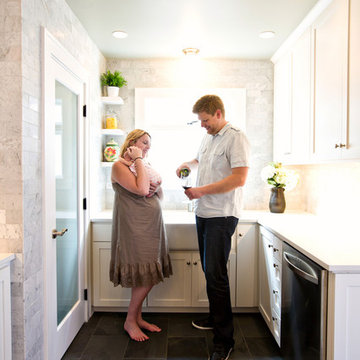
View of farm sink and window, with dishwasher and upper cabinetry to the right. Basement access to the left through glass panel door. Photos by Boone Rodriguez
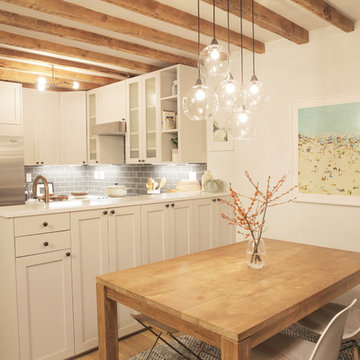
www.casspix.com
Inspiration for a small transitional u-shaped eat-in kitchen in New York with an undermount sink, shaker cabinets, grey cabinets, quartz benchtops, grey splashback, subway tile splashback, stainless steel appliances, slate floors and a peninsula.
Inspiration for a small transitional u-shaped eat-in kitchen in New York with an undermount sink, shaker cabinets, grey cabinets, quartz benchtops, grey splashback, subway tile splashback, stainless steel appliances, slate floors and a peninsula.
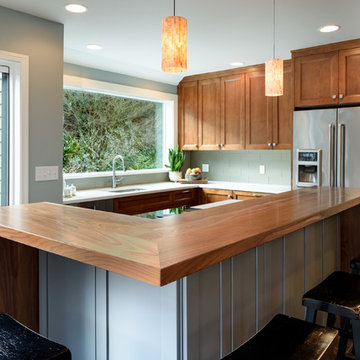
Jesse L Young Photography
This is an example of a transitional l-shaped eat-in kitchen in Seattle with an undermount sink, shaker cabinets, medium wood cabinets, quartz benchtops, grey splashback, glass tile splashback, stainless steel appliances, slate floors and with island.
This is an example of a transitional l-shaped eat-in kitchen in Seattle with an undermount sink, shaker cabinets, medium wood cabinets, quartz benchtops, grey splashback, glass tile splashback, stainless steel appliances, slate floors and with island.
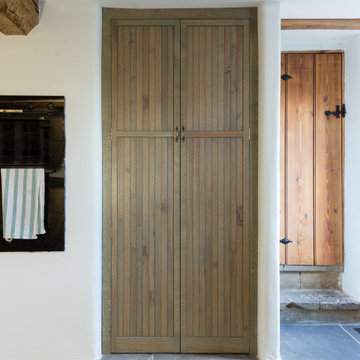
The Harris Kitchen uses our slatted cabinet design which draws on contemporary shaker and vernacular country but with a modern rustic feel. This design lends itself beautifully to both freestanding or fitted furniture and can be used to make a wide range of freestanding pieces such as larders, dressers and islands. This Kitchen is made from English Character Oak and custom finished with a translucent sage coloured Hard Wax Oil which we mixed in house, and has the effect of a subtle wash of colour without detracting from the character, tonal variations and warmth of the wood. This is a brilliant hardwearing, natural and breathable finish which is water and stain resistant, food safe and easy to maintain.
The slatted cabinet design was originally inspired by old vernacular freestanding kitchen furniture such as larders and meat safes with their simple construction and good airflow which helped store food and provisions in a healthy and safe way, vitally important before refrigeration. These attributes are still valuable today although rarely used in modern cabinetry, and the Slat Cabinet series does this with very narrow gaps between the slats in the doors and cabinet sides.
Emily & Greg commissioned this kitchen for their beautiful old thatched cottage in Warwickshire. The kitchen it was replacing was out dated, didn't use the space well and was not fitted sympathetically to the space with its old uneven walls and low beamed ceilings. A carefully considered cupboard and drawer layout ensured we maximised their storage space, increasing it from before, whilst opening out the space and making it feel less cramped.
The cabinets are made from Oak veneered birch and poplar core ply with solid oak frames, panels and doors. The main cabinet drawers are dovetailed and feature Pippy/Burr Oak fronts with Sycamore drawer boxes, whilst the two Larders have slatted Oak crate drawers for storage of vegetables and dry goods, along with spice racks shelving and automatic concealed led lights. The wall cabinets and shelves also have a continuous strip of dotless led lighting concealed under the front edge, providing soft light on the worktops.
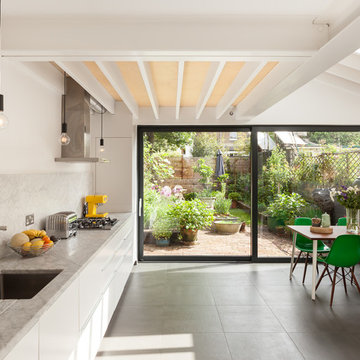
Landers Photos
Photo of a mid-sized contemporary single-wall eat-in kitchen in London with flat-panel cabinets, white cabinets, grey splashback, marble splashback, panelled appliances, slate floors, no island and grey floor.
Photo of a mid-sized contemporary single-wall eat-in kitchen in London with flat-panel cabinets, white cabinets, grey splashback, marble splashback, panelled appliances, slate floors, no island and grey floor.
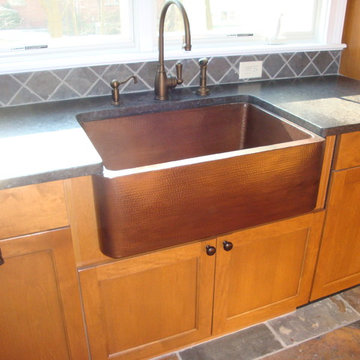
Maple kitchen cabinets, copper farmhouse sink
Photo of a large arts and crafts u-shaped separate kitchen in New York with a farmhouse sink, recessed-panel cabinets, medium wood cabinets, granite benchtops, grey splashback, ceramic splashback, stainless steel appliances, slate floors and with island.
Photo of a large arts and crafts u-shaped separate kitchen in New York with a farmhouse sink, recessed-panel cabinets, medium wood cabinets, granite benchtops, grey splashback, ceramic splashback, stainless steel appliances, slate floors and with island.
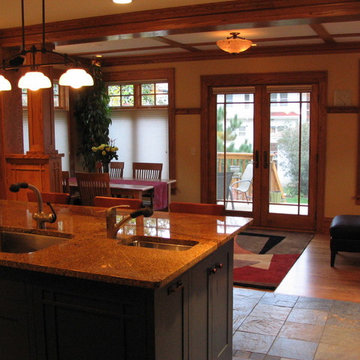
abode Design Solutions
Design ideas for a mid-sized arts and crafts l-shaped eat-in kitchen in Minneapolis with an undermount sink, recessed-panel cabinets, medium wood cabinets, granite benchtops, grey splashback, stainless steel appliances, slate floors and with island.
Design ideas for a mid-sized arts and crafts l-shaped eat-in kitchen in Minneapolis with an undermount sink, recessed-panel cabinets, medium wood cabinets, granite benchtops, grey splashback, stainless steel appliances, slate floors and with island.
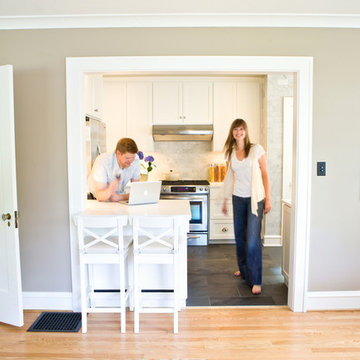
View of expanded entry into Kitcen from Dining Room. Photos by Boone Rodriguez
This is an example of a mid-sized arts and crafts u-shaped separate kitchen in Portland with a farmhouse sink, recessed-panel cabinets, white cabinets, quartz benchtops, grey splashback, stone tile splashback, stainless steel appliances, slate floors and a peninsula.
This is an example of a mid-sized arts and crafts u-shaped separate kitchen in Portland with a farmhouse sink, recessed-panel cabinets, white cabinets, quartz benchtops, grey splashback, stone tile splashback, stainless steel appliances, slate floors and a peninsula.
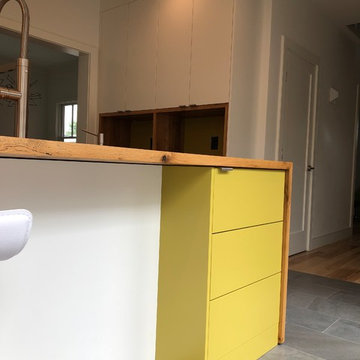
Although this looks like a bank of drawers it is in-face a single door cabinet so the clients can stash away countertop items when guests pop by!
Photo Credit to SJIborra
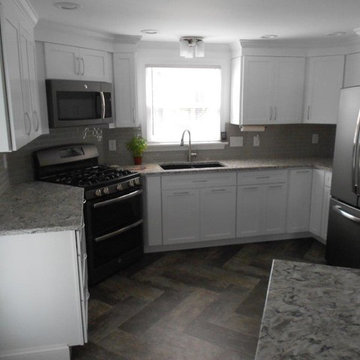
This is an example of a mid-sized transitional u-shaped eat-in kitchen in Portland Maine with an undermount sink, shaker cabinets, white cabinets, granite benchtops, grey splashback, subway tile splashback, stainless steel appliances, slate floors and with island.
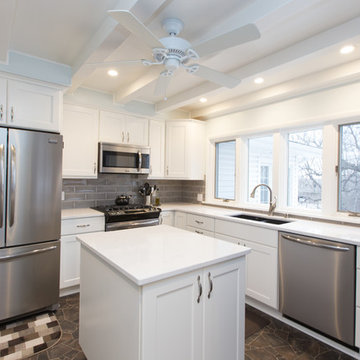
Emily Kaldenberg
This is an example of a mid-sized transitional l-shaped kitchen in Other with a double-bowl sink, flat-panel cabinets, white cabinets, solid surface benchtops, grey splashback, subway tile splashback, stainless steel appliances, slate floors and with island.
This is an example of a mid-sized transitional l-shaped kitchen in Other with a double-bowl sink, flat-panel cabinets, white cabinets, solid surface benchtops, grey splashback, subway tile splashback, stainless steel appliances, slate floors and with island.
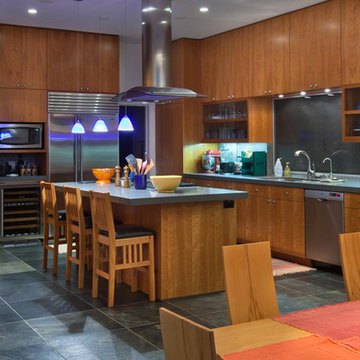
The bright, modernist feel of the exterior is also reflected in the home’s interior, particularly the kitchen.
Inspiration for a large contemporary l-shaped eat-in kitchen in San Diego with flat-panel cabinets, medium wood cabinets, solid surface benchtops, grey splashback, slate splashback, stainless steel appliances, slate floors, with island and grey floor.
Inspiration for a large contemporary l-shaped eat-in kitchen in San Diego with flat-panel cabinets, medium wood cabinets, solid surface benchtops, grey splashback, slate splashback, stainless steel appliances, slate floors, with island and grey floor.
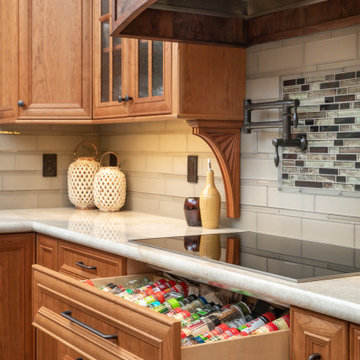
Large traditional eat-in kitchen in Sacramento with an undermount sink, raised-panel cabinets, medium wood cabinets, granite benchtops, grey splashback, glass tile splashback, panelled appliances, slate floors, with island, multi-coloured floor and beige benchtop.
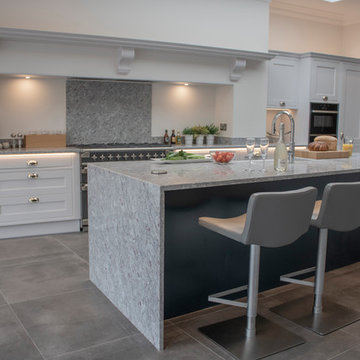
One of the most innovative design features of the kitchen is the way that it makes use of the large chimney breast. Rather than work around this, the designer utilised the area to create an elegant and minimalist space for food preparation, with a Rangemaster Elise dual cooker in slate grey and hidden Westin Cache remote controlled extractor hood. The chimney area is finished with a stunning oversized mantle shelf, which is both a functional and an eye-catching design feature, elevating the Victorian grandeur style carried through the property.
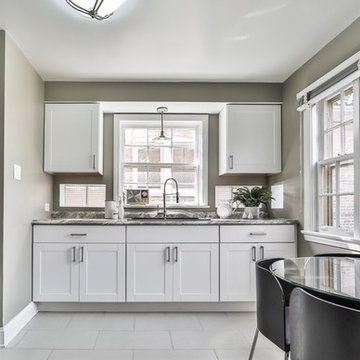
Small transitional single-wall eat-in kitchen in Chicago with an undermount sink, shaker cabinets, white cabinets, granite benchtops, grey splashback, stone slab splashback, black appliances, slate floors, no island and grey floor.
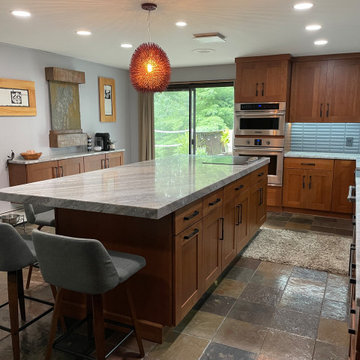
This is an example of a large country l-shaped eat-in kitchen in Providence with a farmhouse sink, shaker cabinets, medium wood cabinets, quartzite benchtops, grey splashback, porcelain splashback, stainless steel appliances, slate floors, with island, multi-coloured floor and grey benchtop.
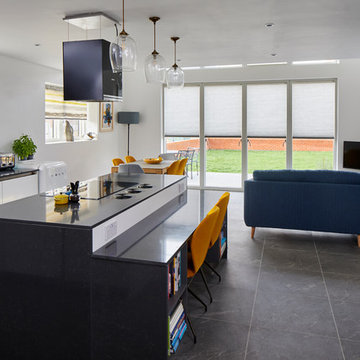
Chris Snook
Inspiration for a modern kitchen in Other with a double-bowl sink, flat-panel cabinets, white cabinets, grey splashback, white appliances, slate floors, grey floor and grey benchtop.
Inspiration for a modern kitchen in Other with a double-bowl sink, flat-panel cabinets, white cabinets, grey splashback, white appliances, slate floors, grey floor and grey benchtop.
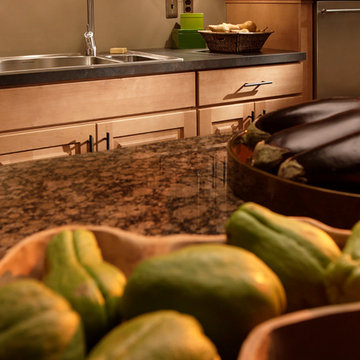
Inspiration for a large country separate kitchen in Chicago with a double-bowl sink, raised-panel cabinets, medium wood cabinets, granite benchtops, grey splashback, slate splashback, stainless steel appliances, slate floors, with island and grey floor.
Kitchen with Grey Splashback and Slate Floors Design Ideas
13