Kitchen with an Undermount Sink and Laminate Benchtops Design Ideas
Refine by:
Budget
Sort by:Popular Today
1 - 20 of 7,270 photos
Item 1 of 3

Inspiration for a mid-sized contemporary single-wall open plan kitchen in Marseille with an undermount sink, flat-panel cabinets, white cabinets, laminate benchtops, grey splashback, ceramic splashback, white appliances, ceramic floors, no island, beige floor and beige benchtop.

Cuisine - Vue de l'entrée
Calepinage au sol
Design ideas for a mid-sized scandinavian u-shaped kitchen in Paris with an undermount sink, white cabinets, laminate benchtops, white splashback, subway tile splashback, black appliances, cement tiles, no island, grey floor and brown benchtop.
Design ideas for a mid-sized scandinavian u-shaped kitchen in Paris with an undermount sink, white cabinets, laminate benchtops, white splashback, subway tile splashback, black appliances, cement tiles, no island, grey floor and brown benchtop.

Une bonne base, la cuisine a été relooké avec un papier peint et quelques étagères. Une nouvelle suspension en lin est complémentaire à une suspension relookée avec un abat jour noir afin de conserver les détails noirs.
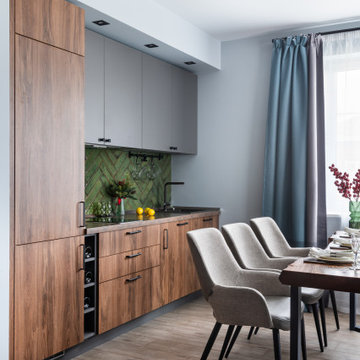
В бане есть кухня, столовая зона и зона отдыха, спальня, туалет, парная/сауна, помывочная, прихожая.
This is an example of a mid-sized contemporary single-wall eat-in kitchen in Moscow with porcelain floors, grey floor, an undermount sink, flat-panel cabinets, laminate benchtops, green splashback, ceramic splashback, black appliances, no island, brown benchtop and medium wood cabinets.
This is an example of a mid-sized contemporary single-wall eat-in kitchen in Moscow with porcelain floors, grey floor, an undermount sink, flat-panel cabinets, laminate benchtops, green splashback, ceramic splashback, black appliances, no island, brown benchtop and medium wood cabinets.
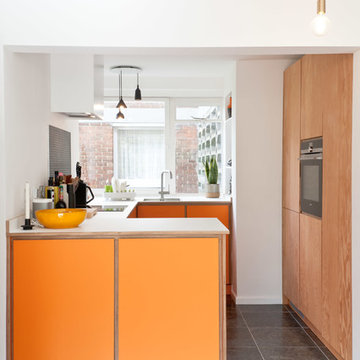
A view from outside the room. This gives you an idea of the size of the kitchen - it is a small area but used very efficiently to fit all you would need in a kitchen.
Altan Omer (photography@altamomer.com)
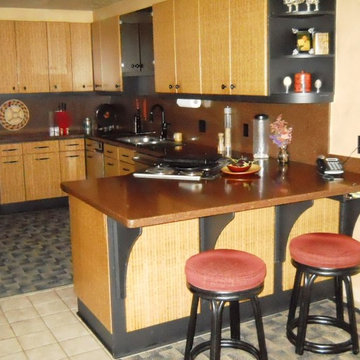
This is an example of a mid-sized asian single-wall separate kitchen in Houston with an undermount sink, flat-panel cabinets, light wood cabinets, laminate benchtops, stainless steel appliances, ceramic floors and a peninsula.
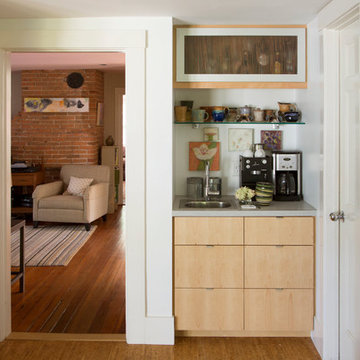
Blending contemporary and historic styles requires innovative design and a well-balanced aesthetic. That was the challenge we faced in creating a modern kitchen for this historic home in Lynnfield, MA. The final design retained the classically beautiful spatial and structural elements of the home while introducing a sleek sophistication. We mixed the two design palettes carefully. For instance, juxtaposing the warm, distressed wood of an original door with the smooth, brightness of non-paneled, maple cabinetry. A cork floor and accent cabinets of white metal add texture while a seated, step-down peninsula and built in bookcase create an open transition from the kitchen proper to an inviting dining space. This is truly a space where the past and present can coexist harmoniously.
Photo Credit: Eric Roth
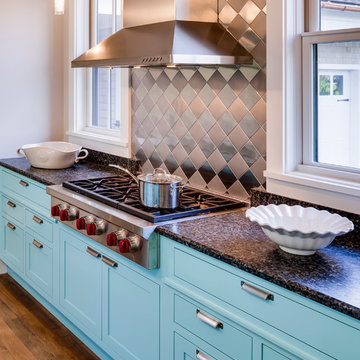
Design Build Phi Builders + Architects
Custom Cabinetry Phi Builders + Architects
Sarah Szwajkos Photography
Cabinet Paint - Benjamin Moore Spectra Blue
Trim Paint - Benjamin Moore Cotton Balls
Wall Paint - Benjamin Moore Winds Breath

Design ideas for a modern single-wall open plan kitchen in Tokyo with an undermount sink, beaded inset cabinets, grey cabinets, laminate benchtops, grey splashback, ceramic splashback, black appliances, medium hardwood floors, with island, beige floor and grey benchtop.

This is an example of a mid-sized asian single-wall open plan kitchen in Osaka with an undermount sink, open cabinets, grey cabinets, laminate benchtops, grey splashback, marble splashback, stainless steel appliances, cement tiles, with island, grey floor, grey benchtop and wallpaper.
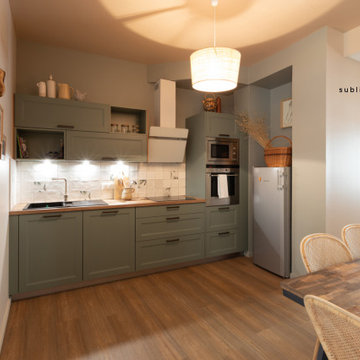
cuisine ouverte sur salle à manger dans un style campagne chic.
Inspiration for a small traditional single-wall open plan kitchen in Strasbourg with an undermount sink, beaded inset cabinets, green cabinets, laminate benchtops, white splashback, ceramic splashback, stainless steel appliances, light hardwood floors, no island, brown floor and brown benchtop.
Inspiration for a small traditional single-wall open plan kitchen in Strasbourg with an undermount sink, beaded inset cabinets, green cabinets, laminate benchtops, white splashback, ceramic splashback, stainless steel appliances, light hardwood floors, no island, brown floor and brown benchtop.
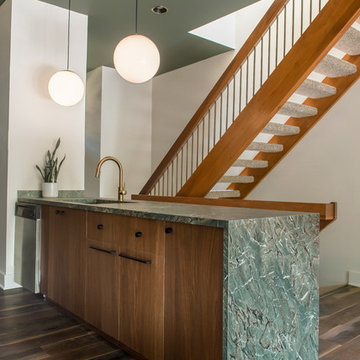
View from living area into the kitchen. The waterfall counter top adds an extra pop of green, breaking up the wood cabinets and flooring. Open stairs add visual interest, and the punch of green on the ceiling draws your eye upward.
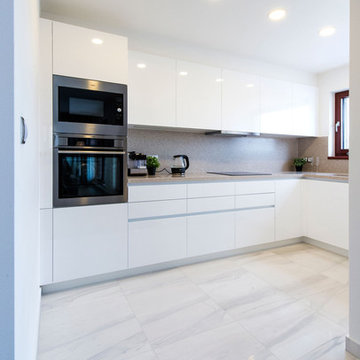
This is an example of a small modern l-shaped separate kitchen in Other with an undermount sink, flat-panel cabinets, white cabinets, laminate benchtops, beige splashback, stainless steel appliances, porcelain floors and no island.
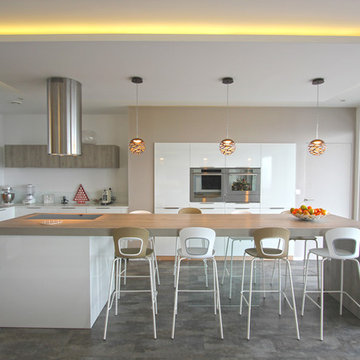
Dans cet appartement très lumineux et tourné vers la ville, l'enjeu était de créer des espaces distincts sans perdre cette luminosité. Grâce à du mobilier sur mesure, nous sommes parvenus à créer des espaces communs différents.
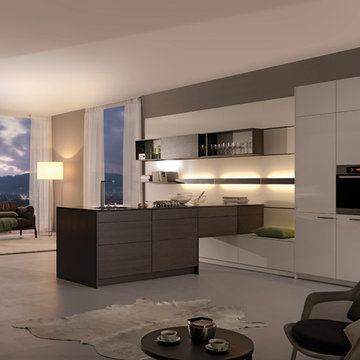
Design ideas for a mid-sized contemporary l-shaped open plan kitchen in New York with an undermount sink, flat-panel cabinets, white cabinets, laminate benchtops, white splashback, stainless steel appliances, ceramic floors and with island.

Design Build Modern transitional Custom Kitchen Remodel with Green cabinets in the city of Tustin, Orange County, California
Photo of a mid-sized transitional galley kitchen pantry in Orange County with an undermount sink, shaker cabinets, green cabinets, laminate benchtops, white splashback, stainless steel appliances, ceramic floors, with island, multi-coloured floor, white benchtop and vaulted.
Photo of a mid-sized transitional galley kitchen pantry in Orange County with an undermount sink, shaker cabinets, green cabinets, laminate benchtops, white splashback, stainless steel appliances, ceramic floors, with island, multi-coloured floor, white benchtop and vaulted.
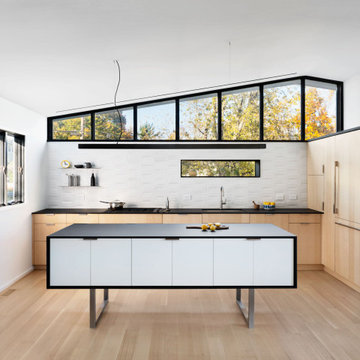
Inspiration for a contemporary kitchen in New York with an undermount sink, flat-panel cabinets, light wood cabinets, laminate benchtops, white splashback, ceramic splashback, black appliances, light hardwood floors, with island, black benchtop and vaulted.
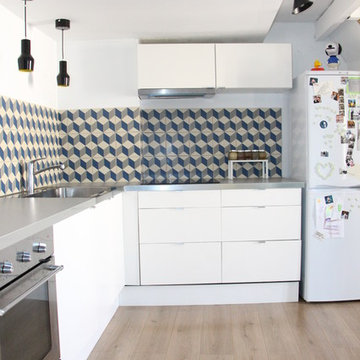
Photo of a small contemporary l-shaped eat-in kitchen in Toulouse with an undermount sink, flat-panel cabinets, white cabinets, laminate benchtops, multi-coloured splashback, cement tile splashback, stainless steel appliances, laminate floors, no island and grey benchtop.
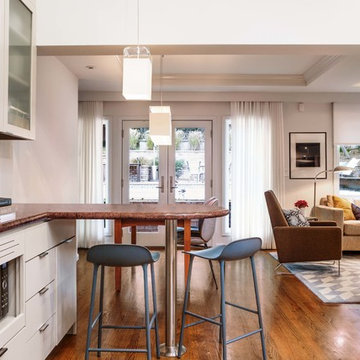
Joseph Schell
Inspiration for a mid-sized contemporary l-shaped eat-in kitchen in San Francisco with flat-panel cabinets, beige cabinets, stainless steel appliances, medium hardwood floors, a peninsula, an undermount sink, laminate benchtops, brown splashback, stone slab splashback and brown floor.
Inspiration for a mid-sized contemporary l-shaped eat-in kitchen in San Francisco with flat-panel cabinets, beige cabinets, stainless steel appliances, medium hardwood floors, a peninsula, an undermount sink, laminate benchtops, brown splashback, stone slab splashback and brown floor.
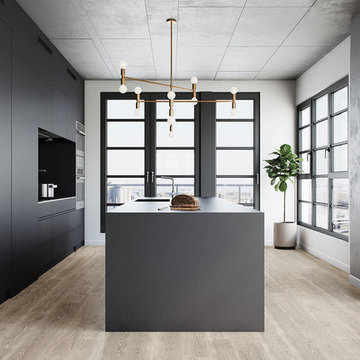
The kitchen has shades of dark grey, charcoal for its countertops, kithchen island, and cabinets. The charcoal glass backsplash completes the dark look. Equipments, devices and food products are ingeniously hidden behind the charcoal lacquered panels. All the appliances are integrated and the fridge is panel-ready. The countertop wraps the kitchen island, creating one distinctive element in the middle of the space.
Image credits: Francis Raymond
Kitchen with an Undermount Sink and Laminate Benchtops Design Ideas
1