Kitchen
Sort by:Popular Today
1 - 20 of 47 photos
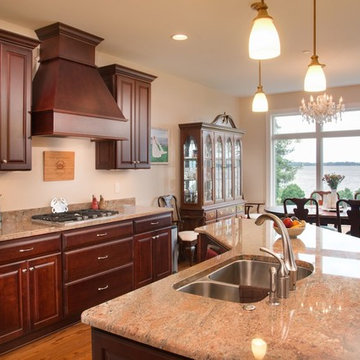
Design ideas for a large traditional l-shaped eat-in kitchen in San Francisco with a double-bowl sink, raised-panel cabinets, dark wood cabinets, laminate benchtops, beige splashback, limestone splashback, stainless steel appliances, medium hardwood floors, with island and brown floor.
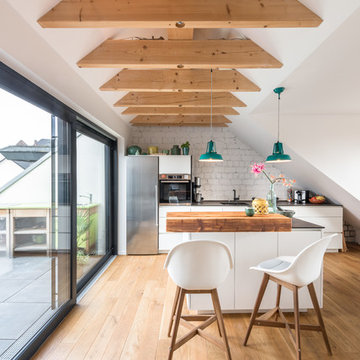
Küche im Dachgeschoss mit angrenzender Dachterasse.
Photo of a mid-sized scandinavian single-wall eat-in kitchen in Cologne with an undermount sink, flat-panel cabinets, white cabinets, laminate benchtops, white splashback, limestone splashback, stainless steel appliances, dark hardwood floors, with island, black benchtop and beige floor.
Photo of a mid-sized scandinavian single-wall eat-in kitchen in Cologne with an undermount sink, flat-panel cabinets, white cabinets, laminate benchtops, white splashback, limestone splashback, stainless steel appliances, dark hardwood floors, with island, black benchtop and beige floor.
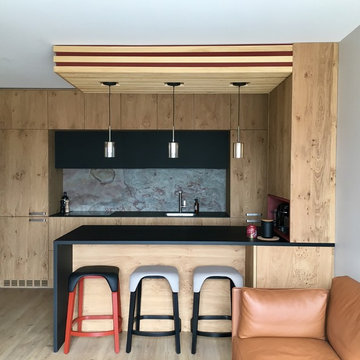
Cuisine US équipée
Design ideas for a mid-sized contemporary galley eat-in kitchen in Other with light wood cabinets, grey splashback, flat-panel cabinets, light hardwood floors, a peninsula, beige floor, black benchtop, laminate benchtops, an undermount sink, limestone splashback and panelled appliances.
Design ideas for a mid-sized contemporary galley eat-in kitchen in Other with light wood cabinets, grey splashback, flat-panel cabinets, light hardwood floors, a peninsula, beige floor, black benchtop, laminate benchtops, an undermount sink, limestone splashback and panelled appliances.

Small kitchen design
Inspiration for a mid-sized modern u-shaped open plan kitchen in Dorset with a drop-in sink, flat-panel cabinets, white cabinets, laminate benchtops, grey splashback, limestone splashback, stainless steel appliances, laminate floors, a peninsula, beige floor, grey benchtop and coffered.
Inspiration for a mid-sized modern u-shaped open plan kitchen in Dorset with a drop-in sink, flat-panel cabinets, white cabinets, laminate benchtops, grey splashback, limestone splashback, stainless steel appliances, laminate floors, a peninsula, beige floor, grey benchtop and coffered.
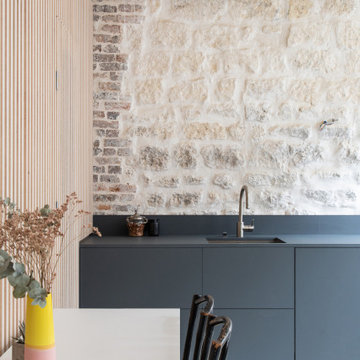
Création d'un loft dans un ancien atelier de couture
Photo of a small eclectic single-wall open plan kitchen in Paris with an undermount sink, beaded inset cabinets, grey cabinets, laminate benchtops, beige splashback, limestone splashback, stainless steel appliances, concrete floors, no island, grey floor and grey benchtop.
Photo of a small eclectic single-wall open plan kitchen in Paris with an undermount sink, beaded inset cabinets, grey cabinets, laminate benchtops, beige splashback, limestone splashback, stainless steel appliances, concrete floors, no island, grey floor and grey benchtop.
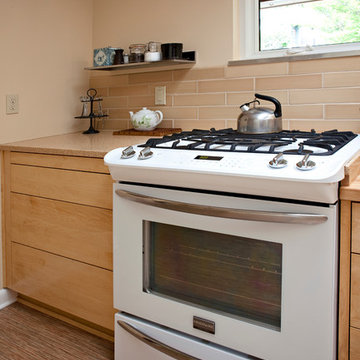
This is a kitchen remodel by Sitka Projects of Portland, Oregon. Featured in this kitchen are full overlay style cabinetry w/ maple slab doors, Salice push open hardware and a custom cut butcher block counter section.
Photo by Acorn Studios
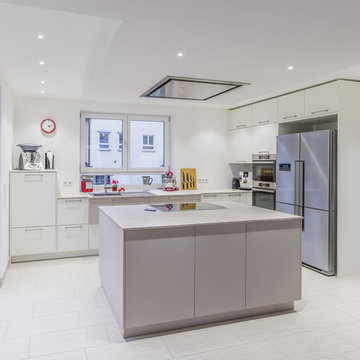
Moderne Wohnküche in ausgewogener Farbkombination Weiss und Braun matt. Ergonomisch angeordnete Hausgerätetechnik von BOSCH, Miele und Bauknecht. Der herausgestellte Spülenbereich bricht dabei die lange Möbelzeile optisch auf und bietet dadurch zusätzlichen Abstand vom Fenster.
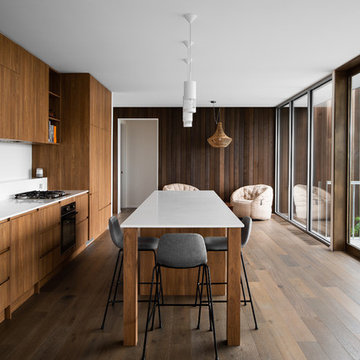
Beginning with a podium-like form, Shearwater House subtly peaks above the sand dunes and low-line shrubbery. To help soften the elevated silhouette, mirrored curves were introduced within the roof line and ground floor brickwork.
Upstairs, priority is given to the beach view, with expansive living areas and floor to ceiling windows to the north and east. Throughout the interior native timbers provide further context within the surrounding shack environment.
Photography: Anjie Blair
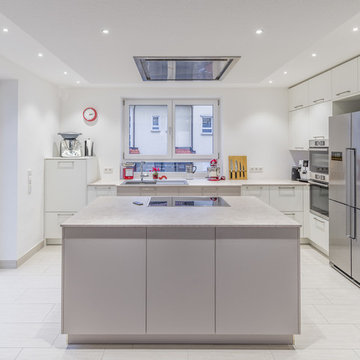
Moderne Wohnküche in ausgewogener Farbkombination Weiss und Braun matt. Ergonomisch angeordnete Hausgerätetechnik von BOSCH, Miele und Bauknecht. Der herausgestellte Spülenbereich bricht dabei die lange Möbelzeile optisch auf und bietet dadurch zusätzlichen Abstand vom Fenster.
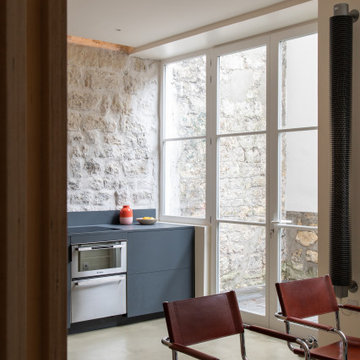
Création d'un loft dans un ancien atelier de couture
Small eclectic single-wall open plan kitchen in Paris with an undermount sink, beaded inset cabinets, grey cabinets, laminate benchtops, beige splashback, limestone splashback, stainless steel appliances, concrete floors, no island, grey floor and grey benchtop.
Small eclectic single-wall open plan kitchen in Paris with an undermount sink, beaded inset cabinets, grey cabinets, laminate benchtops, beige splashback, limestone splashback, stainless steel appliances, concrete floors, no island, grey floor and grey benchtop.
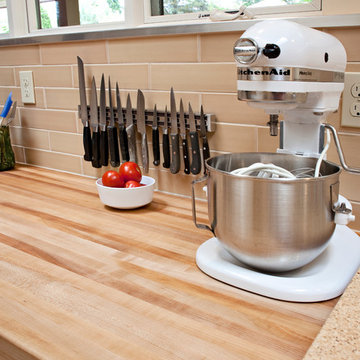
This is a kitchen remodel by Sitka Projects of Portland, Oregon. Featured in this kitchen are full overlay style cabinetry w/ maple slab doors, Salice push open hardware and a custom cut butcher block counter section.
Photo by Acorn Studios
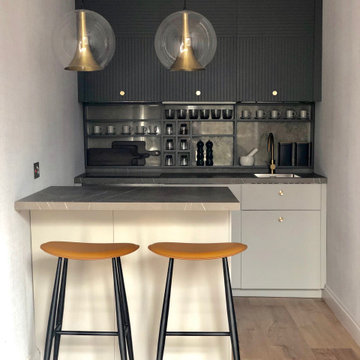
This is an example of a small contemporary single-wall open plan kitchen in Edinburgh with an integrated sink, laminate benchtops, brown splashback, limestone splashback, panelled appliances, laminate floors, with island and brown benchtop.
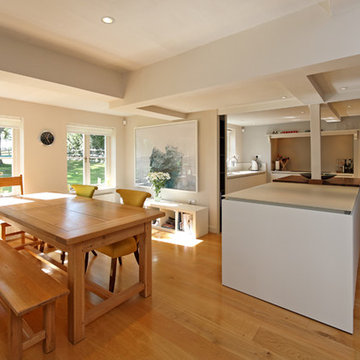
Mid-sized contemporary single-wall open plan kitchen in Cambridgeshire with a drop-in sink, flat-panel cabinets, black cabinets, laminate benchtops, beige splashback, limestone splashback, panelled appliances, light hardwood floors, multiple islands, beige floor and beige benchtop.
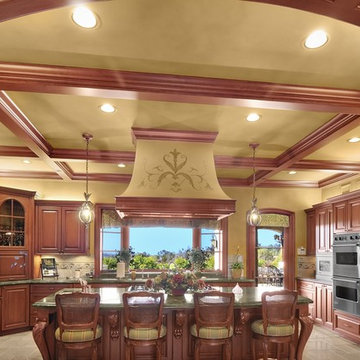
Inspiration for an expansive traditional u-shaped eat-in kitchen in San Diego with with island, a drop-in sink, raised-panel cabinets, medium wood cabinets, laminate benchtops, beige splashback, limestone splashback, stainless steel appliances, ceramic floors, beige floor and green benchtop.
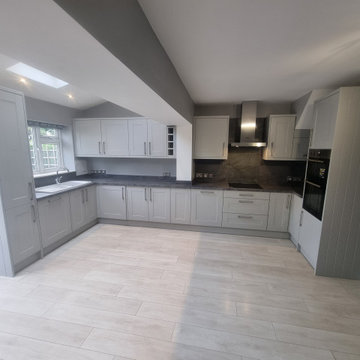
Full kitchen refurbishment.
Photo of a large traditional u-shaped eat-in kitchen in London with a double-bowl sink, shaker cabinets, grey cabinets, laminate benchtops, limestone splashback, panelled appliances, laminate floors and no island.
Photo of a large traditional u-shaped eat-in kitchen in London with a double-bowl sink, shaker cabinets, grey cabinets, laminate benchtops, limestone splashback, panelled appliances, laminate floors and no island.
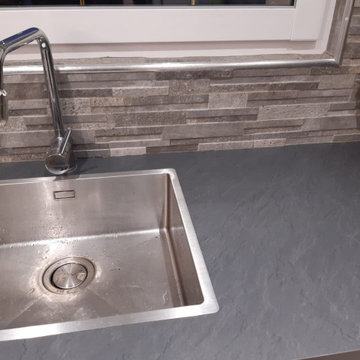
Notre client souhaitait transformer cette pièce de 7 mètres carrés en une cuisine fonctionnelle, avec un grand plan de travail, suffisamment de rangements et un design alliant élégance et sobriété.
Nous avons donc opté pour la brillance d'un blanc pur avec des poignées intégrées, et l'effet pierre du plan travail et la de la crédence.
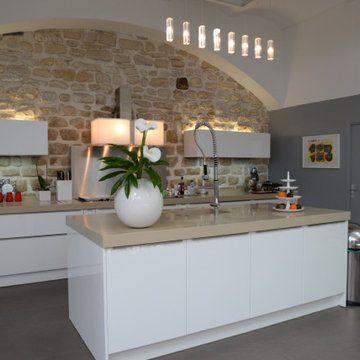
This is an example of an expansive contemporary galley eat-in kitchen in Paris with an integrated sink, beaded inset cabinets, white cabinets, laminate benchtops, beige splashback, limestone splashback, stainless steel appliances, cement tiles, with island, grey floor, beige benchtop and vaulted.
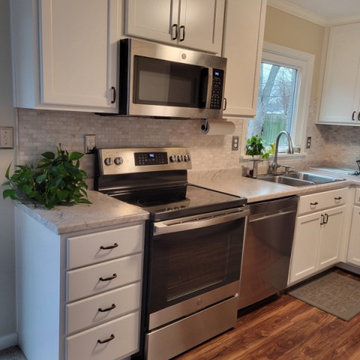
Kraftmaid cabinets in Grandview Maple half overlay (slab drawer) Warm White with Formica Silver Quartzite (9497-34) laminate top
This is an example of a small traditional l-shaped separate kitchen in Louisville with a drop-in sink, recessed-panel cabinets, white cabinets, laminate benchtops, grey splashback, limestone splashback, stainless steel appliances, vinyl floors, no island, brown floor and grey benchtop.
This is an example of a small traditional l-shaped separate kitchen in Louisville with a drop-in sink, recessed-panel cabinets, white cabinets, laminate benchtops, grey splashback, limestone splashback, stainless steel appliances, vinyl floors, no island, brown floor and grey benchtop.
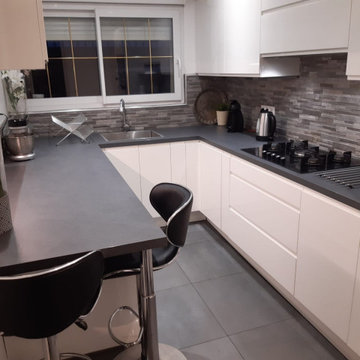
Notre client souhaitait transformer cette pièce de 7 mètres carrés en une cuisine fonctionnelle, avec un grand plan de travail, suffisamment de rangements et un design alliant élégance et sobriété.
Nous avons donc opté pour la brillance d'un blanc pur avec des poignées intégrées, et l'effet pierre du plan travail et la de la crédence.
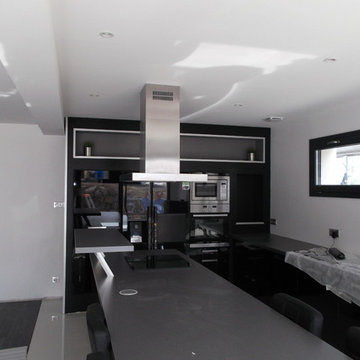
ARCREABOIS
Inspiration for a contemporary kitchen in Nancy with a single-bowl sink, beaded inset cabinets, black cabinets, laminate benchtops, black splashback, limestone splashback, with island and beige floor.
Inspiration for a contemporary kitchen in Nancy with a single-bowl sink, beaded inset cabinets, black cabinets, laminate benchtops, black splashback, limestone splashback, with island and beige floor.
1