Kitchen with Laminate Benchtops Design Ideas
Refine by:
Budget
Sort by:Popular Today
1 - 10 of 10 photos
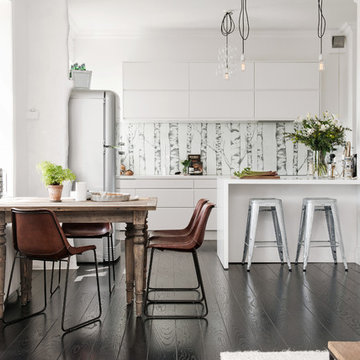
New York luckorna i vitt.
Alvhem Mäkleri & Interiör Foto: Fredrik J Karlsson
Mid-sized scandinavian l-shaped open plan kitchen in Gothenburg with flat-panel cabinets, white cabinets, stainless steel appliances, a peninsula, laminate benchtops and dark hardwood floors.
Mid-sized scandinavian l-shaped open plan kitchen in Gothenburg with flat-panel cabinets, white cabinets, stainless steel appliances, a peninsula, laminate benchtops and dark hardwood floors.
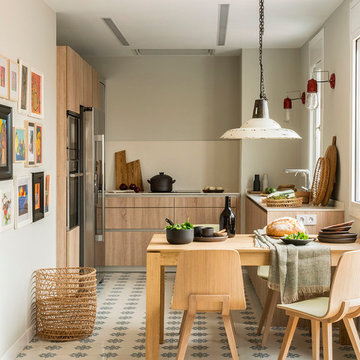
Proyecto realizado por Meritxell Ribé - The Room Studio
Construcción: The Room Work
Fotografías: Mauricio Fuertes
Photo of a mid-sized beach style u-shaped eat-in kitchen in Barcelona with an integrated sink, flat-panel cabinets, light wood cabinets, laminate benchtops, beige splashback, stainless steel appliances, beige benchtop, no island and multi-coloured floor.
Photo of a mid-sized beach style u-shaped eat-in kitchen in Barcelona with an integrated sink, flat-panel cabinets, light wood cabinets, laminate benchtops, beige splashback, stainless steel appliances, beige benchtop, no island and multi-coloured floor.
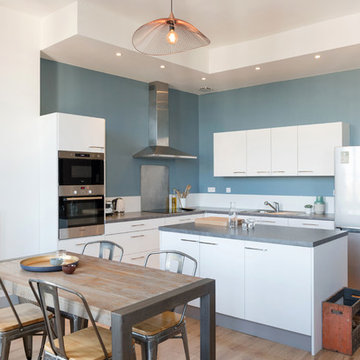
Sabine Serrad
Large contemporary l-shaped open plan kitchen in Lyon with white cabinets, laminate benchtops, white splashback, with island, grey benchtop, flat-panel cabinets, stainless steel appliances, medium hardwood floors and brown floor.
Large contemporary l-shaped open plan kitchen in Lyon with white cabinets, laminate benchtops, white splashback, with island, grey benchtop, flat-panel cabinets, stainless steel appliances, medium hardwood floors and brown floor.
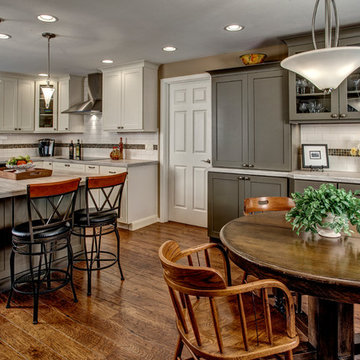
John G Wilbanks Photography
Photo of a traditional u-shaped eat-in kitchen in Seattle with a drop-in sink, shaker cabinets, white cabinets, laminate benchtops, white splashback, ceramic splashback and stainless steel appliances.
Photo of a traditional u-shaped eat-in kitchen in Seattle with a drop-in sink, shaker cabinets, white cabinets, laminate benchtops, white splashback, ceramic splashback and stainless steel appliances.
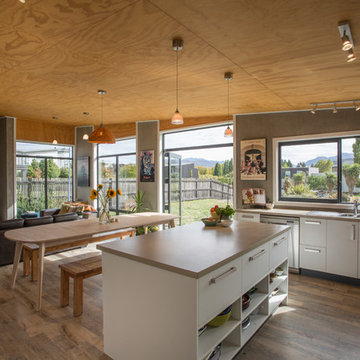
Photo credit: Graham Warman Photography.
Design ideas for a small contemporary l-shaped open plan kitchen in Other with a drop-in sink, flat-panel cabinets, white cabinets, dark hardwood floors, with island, brown floor, laminate benchtops, stainless steel appliances and beige benchtop.
Design ideas for a small contemporary l-shaped open plan kitchen in Other with a drop-in sink, flat-panel cabinets, white cabinets, dark hardwood floors, with island, brown floor, laminate benchtops, stainless steel appliances and beige benchtop.
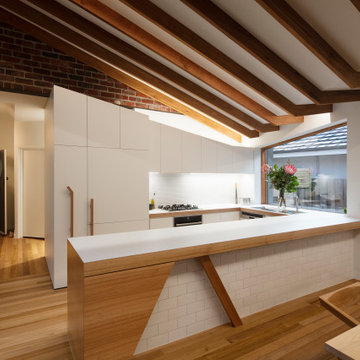
Underpinning our design notions and considerations for this home were two instinctual ideas: that of our client’s fondness for ‘Old Be-al’ and associated desire for an enhanced connection between the house and the old-growth eucalypt landscape; and our own determined appreciation for the house’s original brickwork, something we hoped to celebrate and re-cast within the existing dwelling.
While considering the client’s brief of a two-bedroom, two-bathroom house, our design managed to reduce the overall footprint of the house and provide generous flowing living spaces with deep connection to the natural suburban landscape and the heritage of the existing house.
The reference to Old Be-al is constantly reinforced within the detailed design. The custom-made entry light mimics its branches, as does the pulls on the joinery and even the custom towel rails in the bathroom. The dynamically angled ceiling of rhythmically spaced timber cross-beams that extend out to an expansive timber decking are in dialogue with the upper canopy of the surrounding trees. The rhythm of the bushland also finds expression in vertical mullions and horizontal bracing beams, reminiscent of both the trunks and the canopies of the adjacent trees.
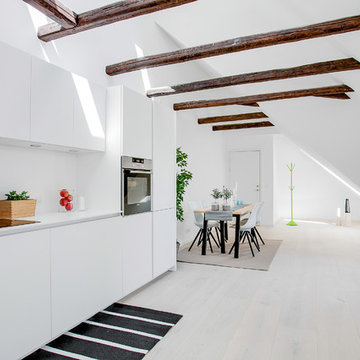
Busy Bees Photography
This is an example of a mid-sized scandinavian single-wall open plan kitchen in Copenhagen with flat-panel cabinets, white cabinets, stainless steel appliances, light hardwood floors, laminate benchtops and no island.
This is an example of a mid-sized scandinavian single-wall open plan kitchen in Copenhagen with flat-panel cabinets, white cabinets, stainless steel appliances, light hardwood floors, laminate benchtops and no island.
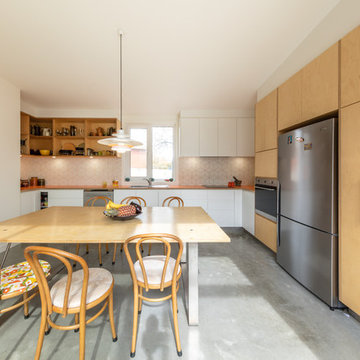
Ben Wrigley
This is an example of a small contemporary l-shaped eat-in kitchen in Canberra - Queanbeyan with white cabinets, laminate benchtops, white splashback, ceramic splashback, stainless steel appliances, concrete floors, no island, grey floor, orange benchtop, a drop-in sink and flat-panel cabinets.
This is an example of a small contemporary l-shaped eat-in kitchen in Canberra - Queanbeyan with white cabinets, laminate benchtops, white splashback, ceramic splashback, stainless steel appliances, concrete floors, no island, grey floor, orange benchtop, a drop-in sink and flat-panel cabinets.
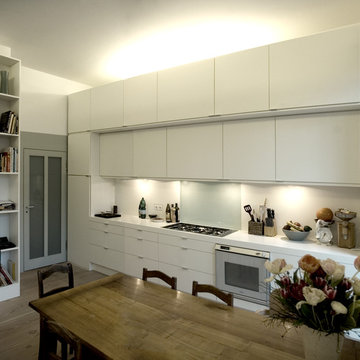
Das 3-geschossig gestaffelte, perlweiss lackierte Küchenmöbel schafft ein Maximum an Stauraum.
twarc
Design ideas for a mid-sized contemporary single-wall eat-in kitchen in Berlin with a double-bowl sink, flat-panel cabinets, white cabinets, laminate benchtops, white splashback, stainless steel appliances, light hardwood floors and no island.
Design ideas for a mid-sized contemporary single-wall eat-in kitchen in Berlin with a double-bowl sink, flat-panel cabinets, white cabinets, laminate benchtops, white splashback, stainless steel appliances, light hardwood floors and no island.
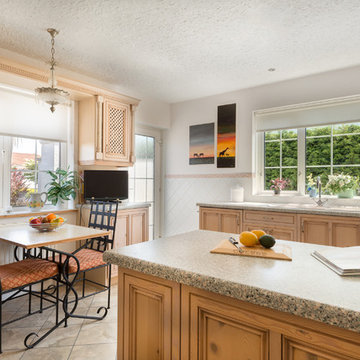
A unique detached marine home set in sheltered Mediterranean-style gardens with a heated swimming pool. Views look towards the sea taking in a picturesque coastal panorama. Colin Cadle Photography, Photo Styling Jan Cadle
Kitchen with Laminate Benchtops Design Ideas
1