Kitchen with an Integrated Sink and Laminate Floors Design Ideas
Refine by:
Budget
Sort by:Popular Today
1 - 20 of 1,351 photos
Item 1 of 3

Cuisine équipée
four, évier, réfrigérateur
Salle à manger
Table 4 personnes
Rangements
plan de travail en pierre
Fenêtre
lampe suspendue
baie vitrée
Accès terrasse

Inspiration for a mid-sized u-shaped eat-in kitchen in DC Metro with an integrated sink, shaker cabinets, white cabinets, granite benchtops, white splashback, stone slab splashback, stainless steel appliances, laminate floors, with island, brown floor and grey benchtop.
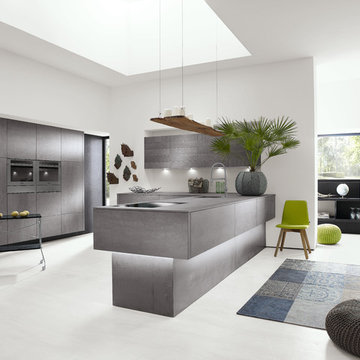
ALNO AG
Design ideas for a mid-sized modern l-shaped eat-in kitchen in Miami with an integrated sink, flat-panel cabinets, grey cabinets, concrete benchtops, stainless steel appliances, laminate floors, a peninsula, grey splashback and glass sheet splashback.
Design ideas for a mid-sized modern l-shaped eat-in kitchen in Miami with an integrated sink, flat-panel cabinets, grey cabinets, concrete benchtops, stainless steel appliances, laminate floors, a peninsula, grey splashback and glass sheet splashback.
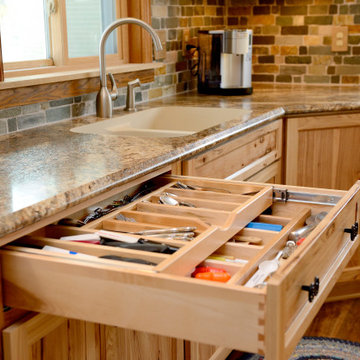
Two tier cutlery drawer optimizes space. No air stored here.
Large country u-shaped eat-in kitchen in Minneapolis with an integrated sink, shaker cabinets, light wood cabinets, laminate benchtops, green splashback, stone tile splashback, white appliances, laminate floors, brown floor and multi-coloured benchtop.
Large country u-shaped eat-in kitchen in Minneapolis with an integrated sink, shaker cabinets, light wood cabinets, laminate benchtops, green splashback, stone tile splashback, white appliances, laminate floors, brown floor and multi-coloured benchtop.

Renovation of a kitchen-diner in a North Wales holiday home.
This is an example of a large beach style l-shaped open plan kitchen in Other with an integrated sink, shaker cabinets, blue cabinets, laminate benchtops, grey splashback, ceramic splashback, black appliances, laminate floors, with island and grey benchtop.
This is an example of a large beach style l-shaped open plan kitchen in Other with an integrated sink, shaker cabinets, blue cabinets, laminate benchtops, grey splashback, ceramic splashback, black appliances, laminate floors, with island and grey benchtop.
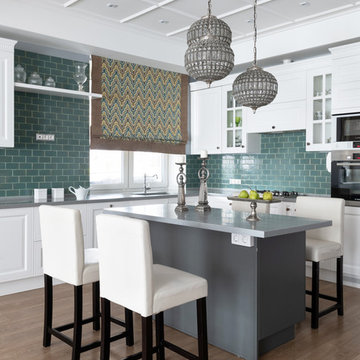
Дизайнер интерьера - Крапивко Анна
Фотограф - Евгений Гнесин
Стилист - Ирина Бебешина
Кухня-гостиная, вид на кухню
Mid-sized transitional l-shaped open plan kitchen in Moscow with an integrated sink, white cabinets, solid surface benchtops, green splashback, ceramic splashback, stainless steel appliances, laminate floors, with island, beige floor, grey benchtop and raised-panel cabinets.
Mid-sized transitional l-shaped open plan kitchen in Moscow with an integrated sink, white cabinets, solid surface benchtops, green splashback, ceramic splashback, stainless steel appliances, laminate floors, with island, beige floor, grey benchtop and raised-panel cabinets.
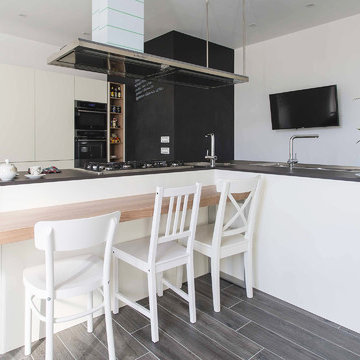
Marco Casciello fotografo
Design ideas for a mid-sized contemporary l-shaped eat-in kitchen in Naples with an integrated sink, flat-panel cabinets, stainless steel appliances, laminate floors, multiple islands and grey floor.
Design ideas for a mid-sized contemporary l-shaped eat-in kitchen in Naples with an integrated sink, flat-panel cabinets, stainless steel appliances, laminate floors, multiple islands and grey floor.
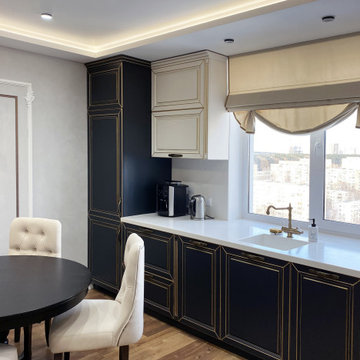
Mid-sized transitional single-wall open plan kitchen in Other with an integrated sink, recessed-panel cabinets, black cabinets, solid surface benchtops, beige splashback, black appliances, laminate floors, brown floor, beige benchtop and recessed.

Knocking through between the existing small kitchen and dining room really opened up the space allowing light to flood through. As the new room was quite long and narrow, a small breakfast bar peninsular was incorporated into the design along with a feature tall bank of framed units that help to visually shorten the space and connect both areas. Painting the tall units in Fired Earth Rose Bay gave the owner free range to indulge her love of pink in the glass pink and gold splashback behind the induction hob.
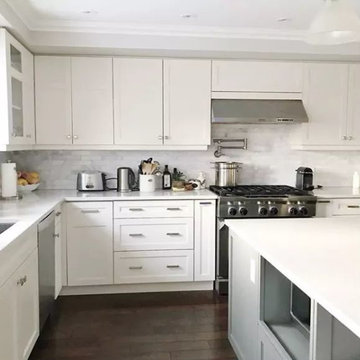
Photo of a mid-sized modern galley kitchen pantry in Raleigh with an integrated sink, white cabinets, marble benchtops, white splashback, white appliances, laminate floors, brown floor and white benchtop.

This kitchen is a fully accessible flexible kitchen designed by Adam Thomas of Design Matters. Designed for wheelchair access. The kitchen has acrylic doors and brushed steel bar handles for comfortable use with impaired grip after injury or due to pain from progressive conditions. Two of the wall units in this kitchen come down to worktop height for access. The large l-shaped worktop is fully height adjustable and has a raised edge on all four sides to contain hot spills and reduce the risk of injury. The integrated sink is special depth to enable good wheelchair access to the sink. There are safety stops on all four edges of the rise and fall units, including the bottom edge of the modesty panel, to protect feet and wheelchair footplates. The pullout larder gives excellent access from a seated position. Photographs by Jonathan Smithies Photography. Copyright Design Matters KBB Ltd. All rights reserved.
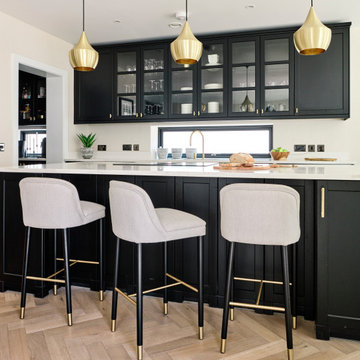
This is an example of a large contemporary kitchen in Other with an integrated sink, shaker cabinets, black cabinets, quartzite benchtops, white splashback, panelled appliances, laminate floors, beige floor and white benchtop.
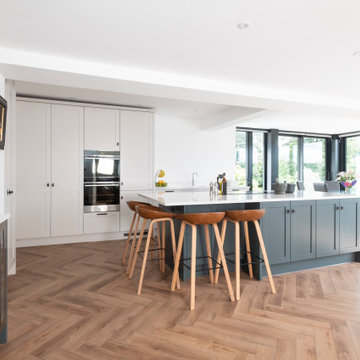
Knocking through between a small kitchen and dining room then adding a glass extension created a beautiful open, airy space with room for a huge island and a separate bar/coffee/drinks station alongside the comfy seating area. To keep the open feel, the tall units and sink cabinets were painted in Farrow and Ball Ammonite, a neutral greige tone whilst the island and bar run are painted in a lovely blue green shade that changes with the light, Little Greene Paint Company Squid Ink. There are two instant hot water Quooker taps, one on the main sink for use when cooking and a second on the bar run when making teas and coffee, a real luxury.
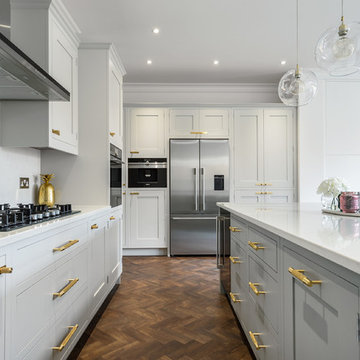
Inspiration for a mid-sized transitional u-shaped open plan kitchen in London with an integrated sink, shaker cabinets, grey cabinets, quartzite benchtops, white splashback, stainless steel appliances, laminate floors, with island, brown floor and stone slab splashback.

A kitchen the farm house project is completed in2022
This is an example of a mid-sized country l-shaped open plan kitchen in New York with an integrated sink, raised-panel cabinets, brown cabinets, quartzite benchtops, white splashback, mosaic tile splashback, coloured appliances, laminate floors, no island, grey floor, white benchtop and recessed.
This is an example of a mid-sized country l-shaped open plan kitchen in New York with an integrated sink, raised-panel cabinets, brown cabinets, quartzite benchtops, white splashback, mosaic tile splashback, coloured appliances, laminate floors, no island, grey floor, white benchtop and recessed.
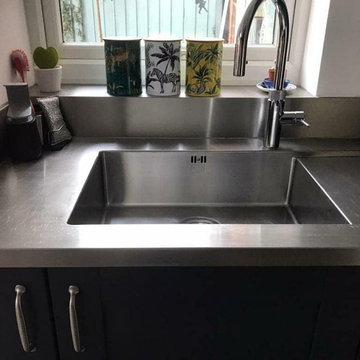
WOW | our fitter Spencer has just finished this striking modern day kitchen.
Blown away by the flair for design, the family opted for stainless steel worktops to enhance the room.
As you can see the sink is seamlessly integrated to the worktop which works well and indeed looks the part.
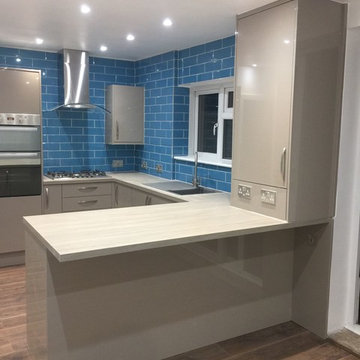
This beautiful grey Howdens kitchen has transformed this families Kitchen/Dining room area into a modern/contemporary family space for everyone to enjoy.
A beautiful Blue tile that was chosen by the client also compliments the area and gives it that extra wow factor.
We also made a bespoke boiler cupboard within the kitchen so there was a complete clean finish to the whole area.
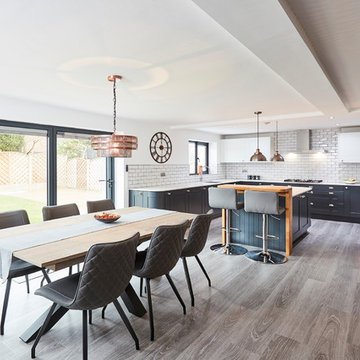
Open plan kitchen diner with a modern classic shaker kitchen in Anthracite and Limestone.
Inspiration for a mid-sized transitional u-shaped eat-in kitchen in Other with an integrated sink, shaker cabinets, grey cabinets, quartzite benchtops, white splashback, porcelain splashback, black appliances, laminate floors, with island, grey floor and white benchtop.
Inspiration for a mid-sized transitional u-shaped eat-in kitchen in Other with an integrated sink, shaker cabinets, grey cabinets, quartzite benchtops, white splashback, porcelain splashback, black appliances, laminate floors, with island, grey floor and white benchtop.
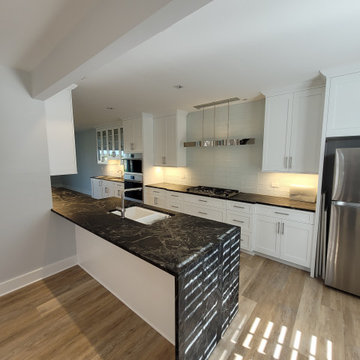
Originally a fully enclosed galley kitchen, we opened up the space by replacing a bearing wall with a ceiling beam. The kitchen sink peninsula doubles as a dine-in counter for casual evenings at home, or a quick breakfast.
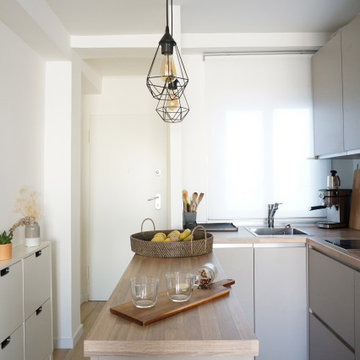
Design ideas for a small contemporary u-shaped open plan kitchen in Malaga with an integrated sink, wood benchtops, stainless steel appliances, laminate floors, a peninsula, brown floor and brown benchtop.
Kitchen with an Integrated Sink and Laminate Floors Design Ideas
1