Kitchen with Limestone Benchtops and Grey Floor Design Ideas
Refine by:
Budget
Sort by:Popular Today
141 - 160 of 405 photos
Item 1 of 3
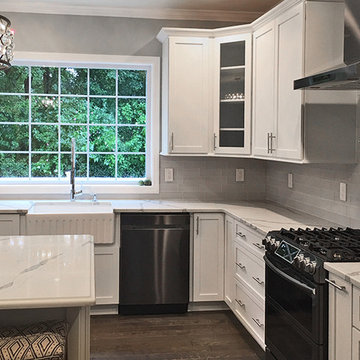
Design ideas for a mid-sized transitional l-shaped eat-in kitchen in New York with a farmhouse sink, shaker cabinets, white cabinets, grey splashback, black appliances, with island, limestone benchtops, subway tile splashback, painted wood floors, grey floor, white benchtop and recessed.
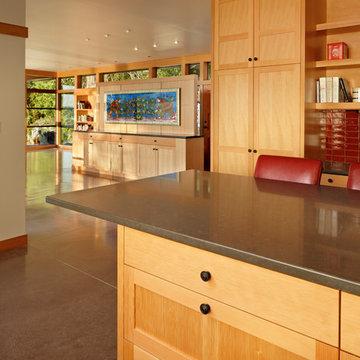
Looking diagonally from the kitchen into the dining room and the living room beyond. The partial height wall behind the dining room cabinets separates the dining space from the entry hall, helping create distinct areas within the open floor plan.
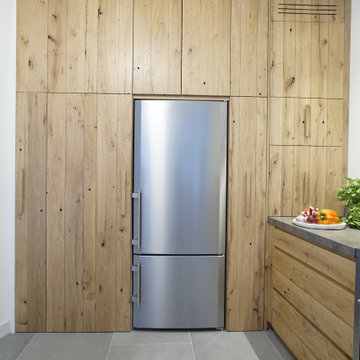
création cuisine ouverte dans un espace entrée, salon, salle à manger . Choix de matières naturelles, chêne ancien clair et pierre brown antic .
Mur de bois avec linéaire cuisson et îlot évier .
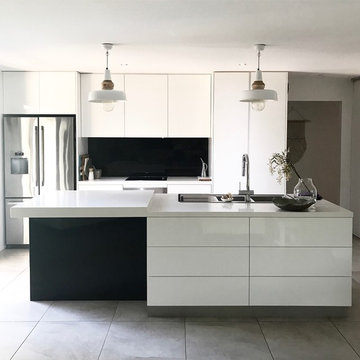
Design ideas for a mid-sized contemporary single-wall eat-in kitchen in Other with a drop-in sink, flat-panel cabinets, white cabinets, limestone benchtops, black splashback, ceramic splashback, stainless steel appliances, cement tiles, with island and grey floor.
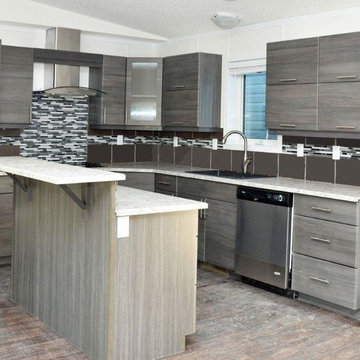
Inspiration for a mid-sized modern l-shaped open plan kitchen in Calgary with flat-panel cabinets, grey cabinets, with island, a drop-in sink, limestone benchtops, multi-coloured splashback, matchstick tile splashback, stainless steel appliances, medium hardwood floors and grey floor.
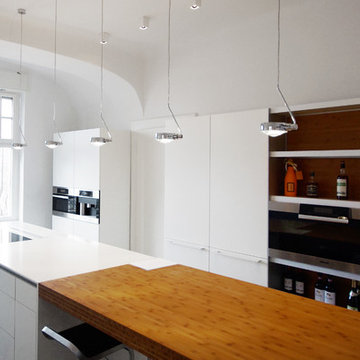
Akzentuierte Beleuchtung der Kücheninsel mit Pendelleuchten der Firma Occhio. Raumlicht im Küchenbereich schaffen Deckenaufbaustrahler in der Farbe der Decke, um vollends zurückzutreten und den Pendelleuchten ihre Bühne zu lassen.
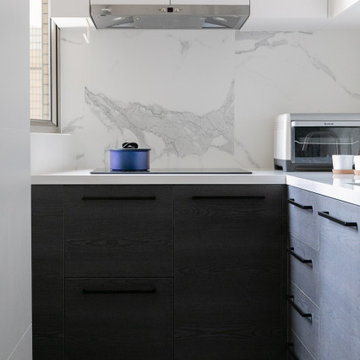
Design ideas for a small modern l-shaped separate kitchen in Hong Kong with a drop-in sink, flat-panel cabinets, black cabinets, limestone benchtops, white splashback, marble splashback, black appliances, ceramic floors, no island, grey floor and white benchtop.
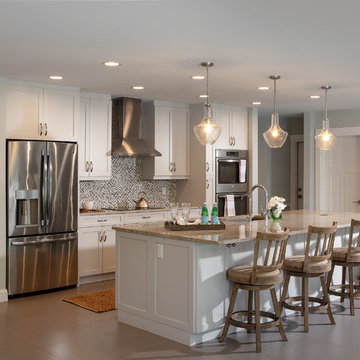
Inspiration for a large transitional u-shaped eat-in kitchen in Miami with an undermount sink, recessed-panel cabinets, white cabinets, limestone benchtops, multi-coloured splashback, mosaic tile splashback, stainless steel appliances, porcelain floors, with island, grey floor and beige benchtop.
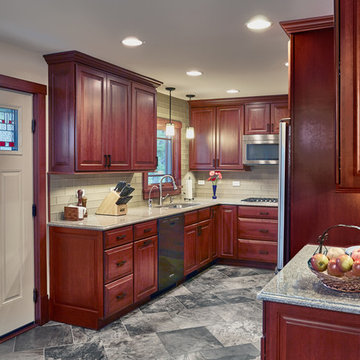
Photo of a mid-sized traditional u-shaped separate kitchen in Chicago with a double-bowl sink, raised-panel cabinets, dark wood cabinets, limestone benchtops, grey splashback, subway tile splashback, stainless steel appliances, porcelain floors, no island and grey floor.
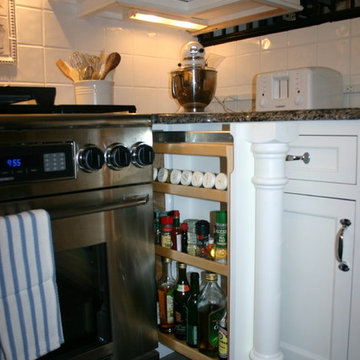
1924 Carriage House horse stable transformed into a Award winning up to date kitchen will conserving the period of the house.
Design ideas for a large traditional u-shaped separate kitchen in Las Vegas with a double-bowl sink, shaker cabinets, white cabinets, limestone benchtops, white splashback, ceramic splashback, stainless steel appliances, ceramic floors, with island and grey floor.
Design ideas for a large traditional u-shaped separate kitchen in Las Vegas with a double-bowl sink, shaker cabinets, white cabinets, limestone benchtops, white splashback, ceramic splashback, stainless steel appliances, ceramic floors, with island and grey floor.
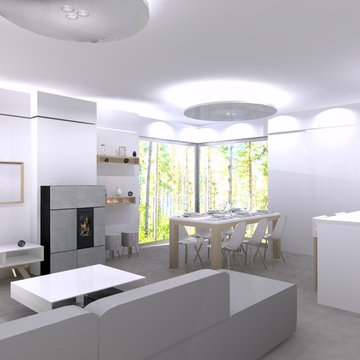
Mid-sized modern single-wall eat-in kitchen in Lille with an integrated sink, flat-panel cabinets, light wood cabinets, limestone benchtops, white splashback, white appliances, concrete floors, with island and grey floor.
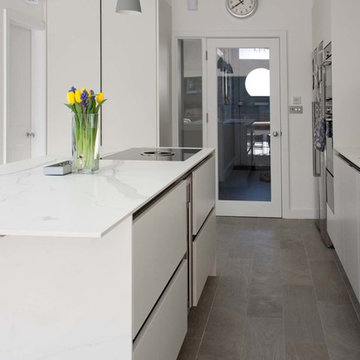
Photo: Mariana Silva
This is an example of a mid-sized contemporary single-wall eat-in kitchen in London with a single-bowl sink, flat-panel cabinets, white cabinets, limestone benchtops, white splashback, black appliances, porcelain floors, with island and grey floor.
This is an example of a mid-sized contemporary single-wall eat-in kitchen in London with a single-bowl sink, flat-panel cabinets, white cabinets, limestone benchtops, white splashback, black appliances, porcelain floors, with island and grey floor.
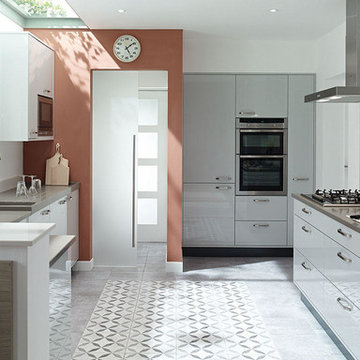
This is an example of a mid-sized modern galley separate kitchen in Surrey with a drop-in sink, flat-panel cabinets, grey cabinets, limestone benchtops, white splashback, stainless steel appliances, porcelain floors, no island and grey floor.
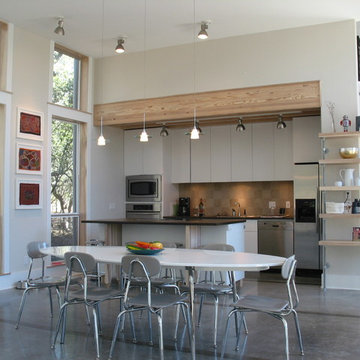
Dining Room and Kitchen.
Kitchen is tucked under the sleeping loft. Ladder at right leads to loft above.
Hallways shelves turn the corner.
Design ideas for a small contemporary galley open plan kitchen in Austin with a double-bowl sink, flat-panel cabinets, white cabinets, limestone benchtops, beige splashback, limestone splashback, stainless steel appliances, concrete floors, with island and grey floor.
Design ideas for a small contemporary galley open plan kitchen in Austin with a double-bowl sink, flat-panel cabinets, white cabinets, limestone benchtops, beige splashback, limestone splashback, stainless steel appliances, concrete floors, with island and grey floor.
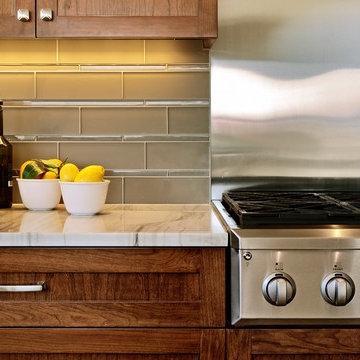
Detail of the custom cherry cabinets, "Luce di Luna" quartzite counters, glass tile backsplash, and Thermador cooktop.
This is an example of a mid-sized contemporary u-shaped eat-in kitchen in San Francisco with a double-bowl sink, recessed-panel cabinets, dark wood cabinets, grey splashback, stainless steel appliances, a peninsula, limestone benchtops, glass tile splashback, ceramic floors and grey floor.
This is an example of a mid-sized contemporary u-shaped eat-in kitchen in San Francisco with a double-bowl sink, recessed-panel cabinets, dark wood cabinets, grey splashback, stainless steel appliances, a peninsula, limestone benchtops, glass tile splashback, ceramic floors and grey floor.
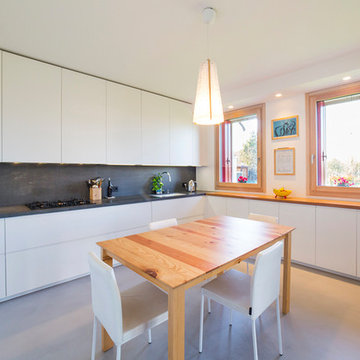
Inspiration for a mid-sized modern l-shaped open plan kitchen in Venice with an undermount sink, flat-panel cabinets, white cabinets, limestone benchtops, grey splashback, stone slab splashback, black appliances, concrete floors, no island and grey floor.
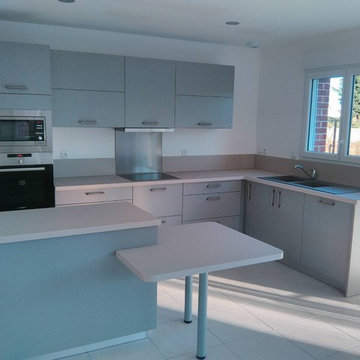
Design ideas for a modern kitchen in Lille with a single-bowl sink, limestone benchtops, white splashback, limestone splashback, stainless steel appliances, cement tiles, with island and grey floor.
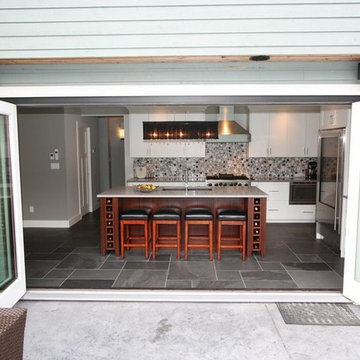
Inspiration for a contemporary l-shaped open plan kitchen in Vancouver with a double-bowl sink, recessed-panel cabinets, white cabinets, limestone benchtops, multi-coloured splashback, stainless steel appliances, slate floors, with island, mosaic tile splashback and grey floor.
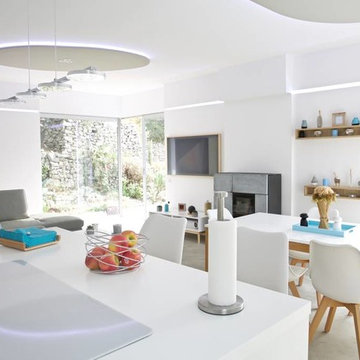
This is an example of a mid-sized modern single-wall eat-in kitchen in Lille with an integrated sink, flat-panel cabinets, light wood cabinets, limestone benchtops, white splashback, white appliances, concrete floors, with island and grey floor.
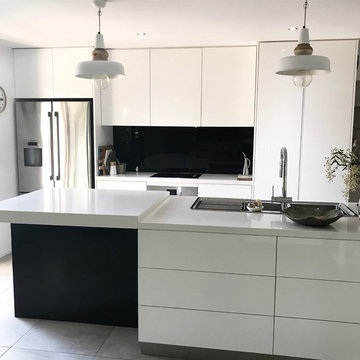
Photo of a mid-sized contemporary single-wall eat-in kitchen in Other with a drop-in sink, flat-panel cabinets, white cabinets, limestone benchtops, black splashback, ceramic splashback, stainless steel appliances, cement tiles, with island and grey floor.
Kitchen with Limestone Benchtops and Grey Floor Design Ideas
8