Kitchen with a Double-bowl Sink and Limestone Floors Design Ideas
Refine by:
Budget
Sort by:Popular Today
1 - 20 of 1,126 photos
Item 1 of 3
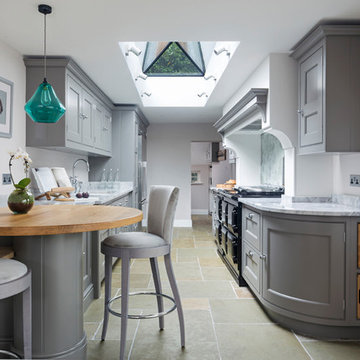
An extension provides the beautiful galley kitchen in this 4 bedroom house with feature glazed domed ceiling which floods the room with natural light. Full height cabinetry maximises storage whilst beautiful curved features enliven the design.
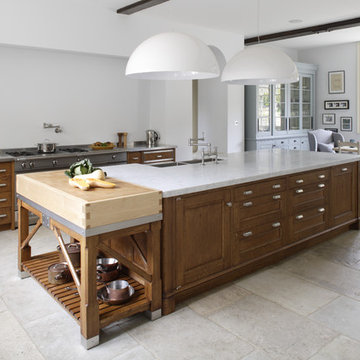
A bespoke kitchen for a large family house in antiqued oak, Carrara marble and stainless steel worktops. Ironmongery is burnished nickel and the sink is stainless steel. Maple end grained chopping block. La Cornue range oven with chrome detailing. Hand painted dresser with bronze cabinet fittings.
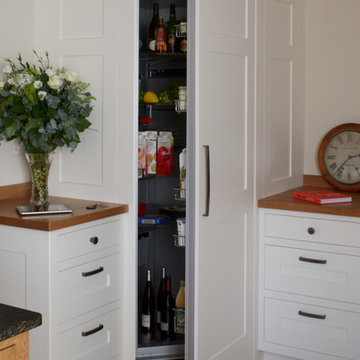
Large modern l-shaped eat-in kitchen in Surrey with a double-bowl sink, shaker cabinets, granite benchtops, black splashback, stone slab splashback, stainless steel appliances, limestone floors, with island and white cabinets.
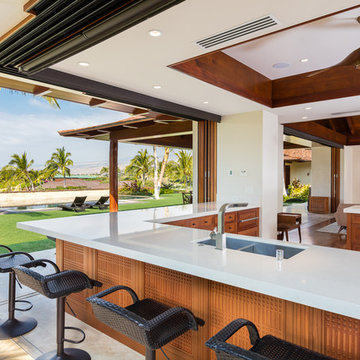
Ian Lindsey
Inspiration for a large tropical l-shaped open plan kitchen in Hawaii with a double-bowl sink, recessed-panel cabinets, medium wood cabinets, quartz benchtops, stainless steel appliances, limestone floors and a peninsula.
Inspiration for a large tropical l-shaped open plan kitchen in Hawaii with a double-bowl sink, recessed-panel cabinets, medium wood cabinets, quartz benchtops, stainless steel appliances, limestone floors and a peninsula.
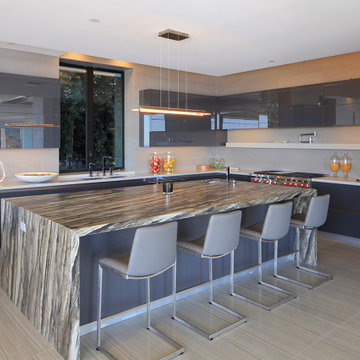
Design ideas for a mid-sized modern l-shaped kitchen pantry in Los Angeles with a double-bowl sink, flat-panel cabinets, grey cabinets, quartzite benchtops, grey splashback, porcelain splashback, stainless steel appliances, limestone floors, with island, grey floor and white benchtop.
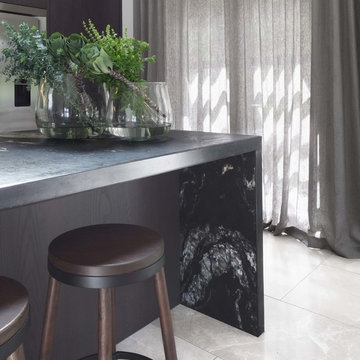
The bespoke steel frame that clads the stone add to materiality and durability.
Stone Kitchen Island Detail. Limestone flooring.
Inspiration for a mid-sized contemporary single-wall eat-in kitchen in Auckland with a double-bowl sink, flat-panel cabinets, dark wood cabinets, granite benchtops, white splashback, ceramic splashback, black appliances, limestone floors and with island.
Inspiration for a mid-sized contemporary single-wall eat-in kitchen in Auckland with a double-bowl sink, flat-panel cabinets, dark wood cabinets, granite benchtops, white splashback, ceramic splashback, black appliances, limestone floors and with island.
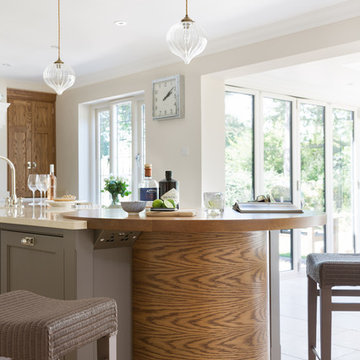
This luxury bespoke kitchen is situated in a stunning family home in the leafy green London suburb of Hadley Wood. The kitchen is from the Nickleby range, a design that is synonymous with classic contemporary living. The kitchen cabinetry is handmade by Humphrey Munson’s expert team of cabinetmakers using traditional joinery techniques.
The kitchen itself is flooded with natural light that pours in through the windows and bi-folding doors which gives the space a super clean, fresh and modern feel. The large kitchen island takes centre stage and is cleverly divided into distinctive areas using a mix of silestone worktop and smoked oak round worktop.
The kitchen island is painted and because the client really loved the Spenlow handles we used those for this Nickleby kitchen. The double Bakersfield smart divide sink by Kohler has the Perrin & Rowe tap and a Quooker boiling hot water tap for maximum convenience.
The painted cupboards are complimented by smoked oak feature accents throughout the kitchen including the two bi-folding cupboard doors either side of the range cooker, the round bar seating at the island as well as the cupboards for the integrated column refrigerator, freezer and curved pantry.
The versatility of this kitchen lends itself perfectly to modern family living. There is seating at the kitchen island – a perfect spot for a mid-week meal or catching up with a friend over coffee. The kitchen is designed in an open plan format and leads into the dining area which is housed in a light and airy conservatory garden room.
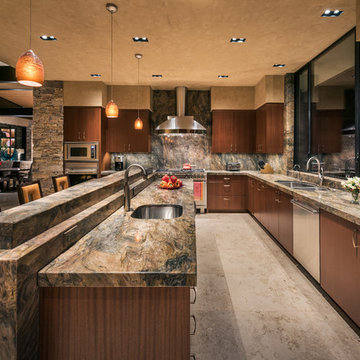
Desert Contemporary kitchen with large island, extensive use of natural materials - stone, wood and metal. Wolff/Sub Zero appliances.
Architect - Bing Hu.
Contractor - Manship Builder.
Interior Design - Susan Hersker and Elaine Ryckman
Photo Mark Boisclair
Project designed by Susie Hersker’s Scottsdale interior design firm Design Directives. Design Directives is active in Phoenix, Paradise Valley, Cave Creek, Carefree, Sedona, and beyond.
For more about Design Directives, click here: https://susanherskerasid.com/
To learn more about this project, click here: https://susanherskerasid.com/desert-contemporary/
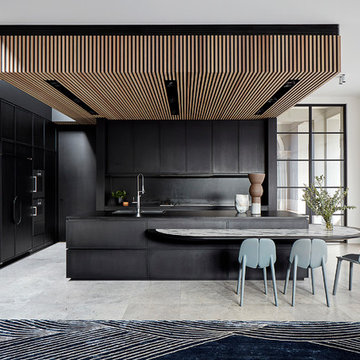
black kitchen, timber slats, feature ceiling, island bench
Photography: Jack Lovel
Photo of an expansive modern open plan kitchen in Melbourne with a double-bowl sink, shaker cabinets, black cabinets, granite benchtops, black splashback, stone slab splashback, black appliances, limestone floors, with island, grey floor and black benchtop.
Photo of an expansive modern open plan kitchen in Melbourne with a double-bowl sink, shaker cabinets, black cabinets, granite benchtops, black splashback, stone slab splashback, black appliances, limestone floors, with island, grey floor and black benchtop.
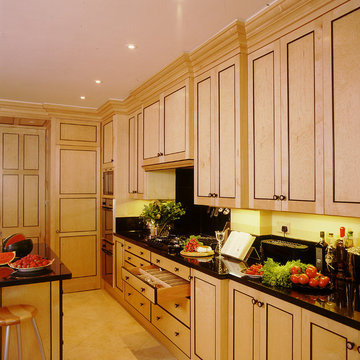
This kitchen was commissioned by a very well-known interior designer, based in central London, for her own home. She was very keen to have a kitchen inspired by Biedermeier furniture. Biedermeier was an influential style of furniture design from Germany in the early 1800s, based on utilitarian principles. It came to describe a simpler interpretation of the French Empire style of Napoleon I: with clean lines and a simple, elegant look.
With this brief, a bespoke kitchen was made from maple with birds eye maple panelling and ebonised black detailing. Black granite work surfaces and black appliances all combine to create an extremely elegant kitchen with a neoclassical and sophisticated look. The design and placing of the cabinets and sink, the central island and the kitchen table all mean that this is a hugely practical kitchen, able to cater for and accommodate a large number of guests.
Designed and hand built by Tim Wood
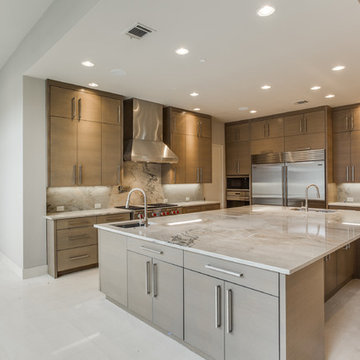
Kitchen
Design ideas for a large transitional l-shaped open plan kitchen in Dallas with a double-bowl sink, flat-panel cabinets, grey cabinets, granite benchtops, grey splashback, stone slab splashback, stainless steel appliances, limestone floors, with island and white floor.
Design ideas for a large transitional l-shaped open plan kitchen in Dallas with a double-bowl sink, flat-panel cabinets, grey cabinets, granite benchtops, grey splashback, stone slab splashback, stainless steel appliances, limestone floors, with island and white floor.
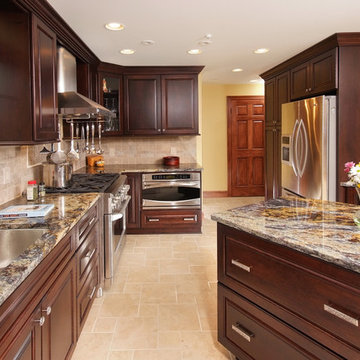
This wonderful home needed a bigger kitchen but the owner did not want to add on so we redefined the space to create a beatiful new kitchen with custom cherry cabinets and granite tops
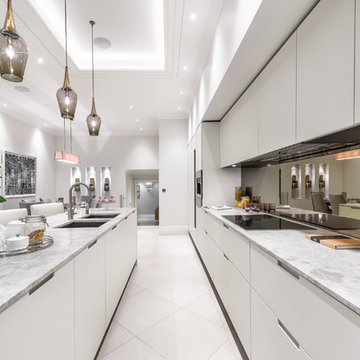
A large family kitchen with breakfast bar, island and dining area leading onto a home cinema room photographed by Tim Clarke-Payton
Large contemporary open plan kitchen in London with a double-bowl sink, flat-panel cabinets, white cabinets, marble benchtops, metallic splashback, glass tile splashback, panelled appliances, limestone floors, with island, yellow floor and white benchtop.
Large contemporary open plan kitchen in London with a double-bowl sink, flat-panel cabinets, white cabinets, marble benchtops, metallic splashback, glass tile splashback, panelled appliances, limestone floors, with island, yellow floor and white benchtop.
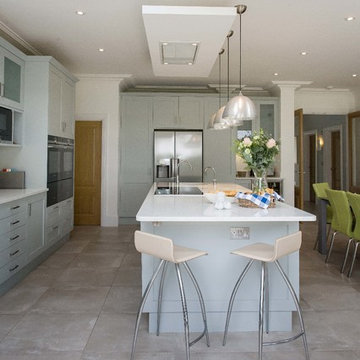
photographer - Michel Focard de Fontefiguires
Inspiration for a large transitional l-shaped eat-in kitchen in Surrey with a double-bowl sink, shaker cabinets, blue cabinets, quartzite benchtops, black appliances, limestone floors, with island and grey floor.
Inspiration for a large transitional l-shaped eat-in kitchen in Surrey with a double-bowl sink, shaker cabinets, blue cabinets, quartzite benchtops, black appliances, limestone floors, with island and grey floor.
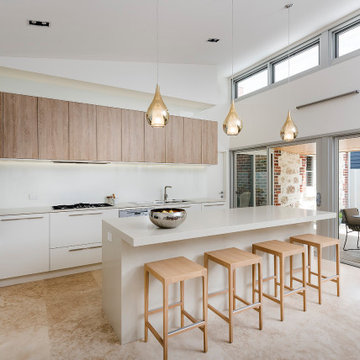
Inspiration for a mid-sized modern l-shaped eat-in kitchen in Perth with a double-bowl sink, flat-panel cabinets, white cabinets, quartz benchtops, white splashback, engineered quartz splashback, black appliances, limestone floors, with island, beige floor, white benchtop and vaulted.
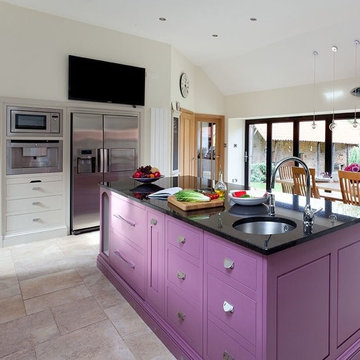
Traditional style kitchen with soft white cabinets complemented by a large Island painted in a plum coloured finish. The Island sink has a Quooker boiling tap while the American fridge freezer, Microwave and coffee machine are set into the wall.
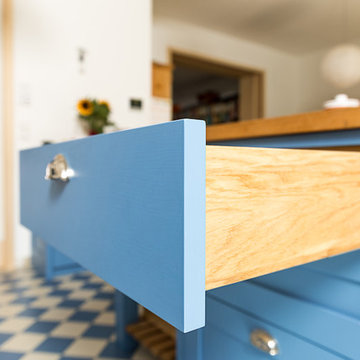
Welter & Welter Köln
Cook´s Blue - Die blaue Shaker Küche
Zuerst waren die Bodenfliesen, dann ist die Küche gebaut worden. Wir haben diese Küche nach den Wünschen des Kunden an den Raum angepasst. Die Küche ist mit 11m² sehr klein, aber offen zum großen Wohnraum. Die Insel ist der Mittelpunkt der Wohnung, hier werden Plätzchen gebacken, Hausaufgaben gemacht oder in der Sonne gefrühstückt.
Der Kühlschrank und Einbaubackofen wurden aus der alten Küche übernommen, das Gaskochfeld ist neu. Das Kochfeld würde bewusst nicht in die Insel geplant, hier ist später noch eine Haube geplant und dies würde die Küche zu stark vom Wohnraum abtrennen. Der Einbaubackofen wurde bewusst in der Rückseite der Insel "versteckt", so ist er von der Raumseite aus nicht zu sehen.
Die Arbeitsplatten sind aus Eiche, mit durchgehender Lamelle, als Besonderheit wurde hier die Arbeitsplatte der Insel auf dem Sideboard-Schrank fortgeführt. Die Muschelgriffe sind aus England im Industriedesign gehalten. Der Spülstein ist von Villeroy und Boch, 90cm Breit mit 2 Becken, der Geschirrspüler von Miele ist Vollintegriert.
Die ganze Küche ist aus Vollholz und handlackiert mit Farben von Farrow and Ball aus England.
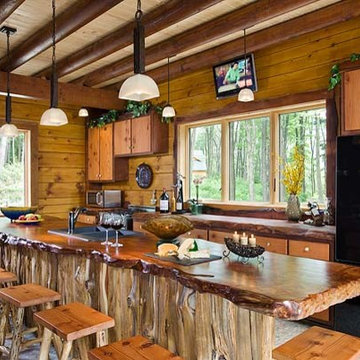
Live edge natural wood countertops, rustic bar stools, hickory cabinets with redwood doors and antler knobs. Photo by Roger Wade
Large country eat-in kitchen in Nashville with a double-bowl sink, flat-panel cabinets, medium wood cabinets, wood benchtops, limestone floors and with island.
Large country eat-in kitchen in Nashville with a double-bowl sink, flat-panel cabinets, medium wood cabinets, wood benchtops, limestone floors and with island.
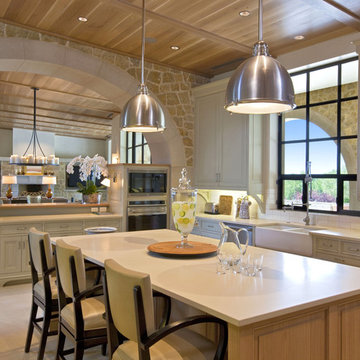
Plaster walls, steel windows, and a white oak plank ceiling give this gathering room and kitchen a transitional feel.
Photo of a large contemporary u-shaped open plan kitchen in Austin with raised-panel cabinets, a double-bowl sink, white cabinets, stainless steel appliances, with island, solid surface benchtops, white splashback, subway tile splashback and limestone floors.
Photo of a large contemporary u-shaped open plan kitchen in Austin with raised-panel cabinets, a double-bowl sink, white cabinets, stainless steel appliances, with island, solid surface benchtops, white splashback, subway tile splashback and limestone floors.
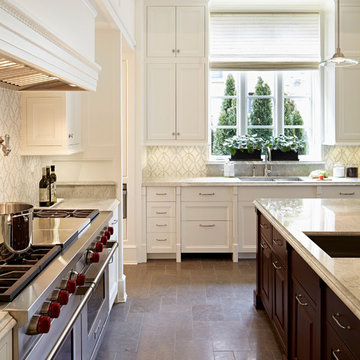
Rising amidst the grand homes of North Howe Street, this stately house has more than 6,600 SF. In total, the home has seven bedrooms, six full bathrooms and three powder rooms. Designed with an extra-wide floor plan (21'-2"), achieved through side-yard relief, and an attached garage achieved through rear-yard relief, it is a truly unique home in a truly stunning environment.
The centerpiece of the home is its dramatic, 11-foot-diameter circular stair that ascends four floors from the lower level to the roof decks where panoramic windows (and views) infuse the staircase and lower levels with natural light. Public areas include classically-proportioned living and dining rooms, designed in an open-plan concept with architectural distinction enabling them to function individually. A gourmet, eat-in kitchen opens to the home's great room and rear gardens and is connected via its own staircase to the lower level family room, mud room and attached 2-1/2 car, heated garage.
The second floor is a dedicated master floor, accessed by the main stair or the home's elevator. Features include a groin-vaulted ceiling; attached sun-room; private balcony; lavishly appointed master bath; tremendous closet space, including a 120 SF walk-in closet, and; an en-suite office. Four family bedrooms and three bathrooms are located on the third floor.
This home was sold early in its construction process.
Nathan Kirkman
Kitchen with a Double-bowl Sink and Limestone Floors Design Ideas
1