Kitchen with Black Splashback and Limestone Floors Design Ideas
Refine by:
Budget
Sort by:Popular Today
1 - 20 of 454 photos
Item 1 of 3
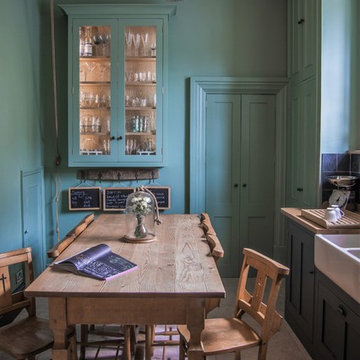
Glazed oak cabinet with LED lights painted in Farrow & Ball Chappell Green maximise the space by making the most of the high ceilings. The unified colour also creates a more spacious feeling. Pine table with chapel chair hint at the origins of the house as an old chapel with the limestone flooring adding to the rustic feel.
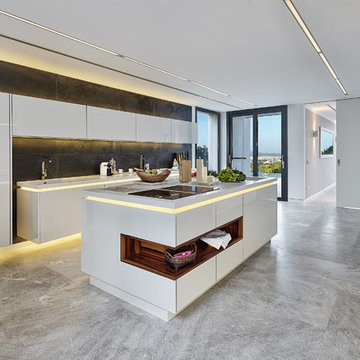
Projectmanagement and interior design by MORE Projects Mallorca S.L.
Image by Marco Richter
Design ideas for a large contemporary galley kitchen in Palma de Mallorca with an integrated sink, flat-panel cabinets, white cabinets, solid surface benchtops, black splashback, slate splashback, stainless steel appliances, limestone floors, with island, white benchtop and grey floor.
Design ideas for a large contemporary galley kitchen in Palma de Mallorca with an integrated sink, flat-panel cabinets, white cabinets, solid surface benchtops, black splashback, slate splashback, stainless steel appliances, limestone floors, with island, white benchtop and grey floor.
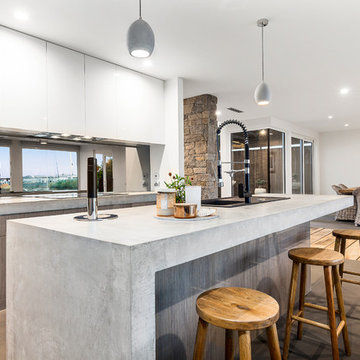
timber veneer kitchen with polished concrete tops, mirror splash back reflecting views of marina
Inspiration for a mid-sized contemporary galley open plan kitchen in Melbourne with light wood cabinets, concrete benchtops, black splashback, limestone floors, with island, grey floor, a single-bowl sink, flat-panel cabinets, grey benchtop and window splashback.
Inspiration for a mid-sized contemporary galley open plan kitchen in Melbourne with light wood cabinets, concrete benchtops, black splashback, limestone floors, with island, grey floor, a single-bowl sink, flat-panel cabinets, grey benchtop and window splashback.
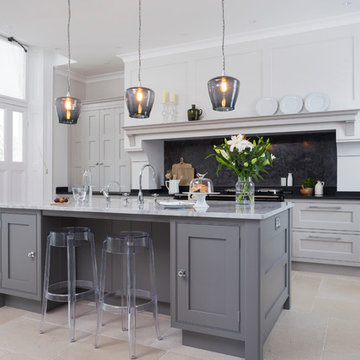
Bespoke hand-made cabinetry. Paint colours by Lewis Alderson
Large transitional open plan kitchen in Hampshire with grey cabinets, black splashback, with island, a double-bowl sink, beaded inset cabinets, granite benchtops and limestone floors.
Large transitional open plan kitchen in Hampshire with grey cabinets, black splashback, with island, a double-bowl sink, beaded inset cabinets, granite benchtops and limestone floors.
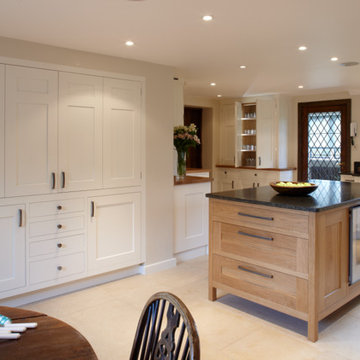
Design ideas for a large traditional l-shaped eat-in kitchen in Surrey with shaker cabinets, light wood cabinets, granite benchtops, black splashback, stainless steel appliances, limestone floors and with island.
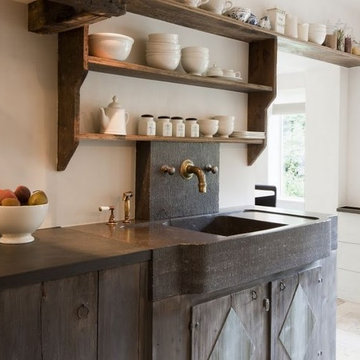
Source : Ancient Surfaces
Product : Basalt Stone Kitchen Sink & Countertop.
Phone#: (212) 461-0245
Email: Sales@ancientsurfaces.com
Website: www.AncientSurfaces.com
For the past few years the trend in kitchen decor has been to completely remodel your entire kitchen in stainless steel. Stainless steel counter-tops and appliances, back-splashes even stainless steel cookware and utensils.
Some kitchens are so loaded with stainless that you feel like you're walking into one of those big walk-in coolers like you see in a restaurant or a sterile operating room. They're cold and so... uninviting. Who wants to spend time in a room that reminds you of the frozen isle of a supermarket?
One of the basic concepts of interior design focuses on using natural elements in your home. Things like woods and green plants and soft fabrics make your home feel more warm and welcoming.
In most homes the kitchen is where everyone congregates whether it's for family mealtimes or entertaining. Get rid of that stainless steel and add some warmth to your kitchen with one of our antique stone kitchen hoods that were at first especially deep antique fireplaces retrofitted to accommodate a fully functional metal vent inside of them.

Photo of a large l-shaped open plan kitchen in London with an integrated sink, flat-panel cabinets, light wood cabinets, granite benchtops, black splashback, granite splashback, stainless steel appliances, limestone floors, with island, beige floor and grey benchtop.
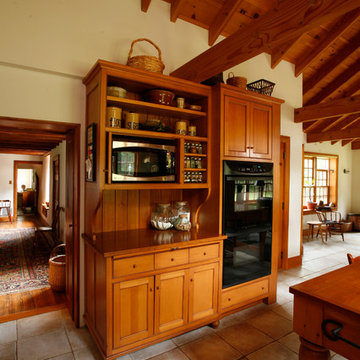
Kitchen and dining room addition to an historic farmhouse in Bucks County PA., featuring exposed beams, shaker style cabinetry in natural cherry, soapstone counter tops, mercer tile, hammered copper range hood and sink.
Design/build by Trueblood.
[Photo: by Tom Grimes]
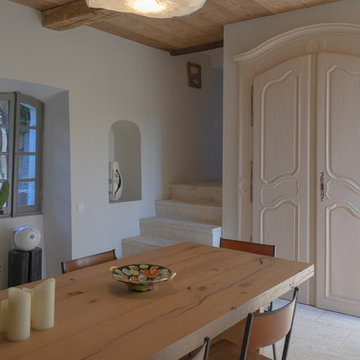
le salon au rdc qui est l'entrée de cette maison a été transformé en espace cuisine ,salle à manger . Un escalier a remplacé une ancienne douche derrière cette porte qui permet de relier la pièce sous sol (sous oeuvre ).
Une façade de placard Provençale XVIII em viens redonner l'esprit d'origine de cette maison . Plafond bois réalisé en planche à fromage et poutres anciennes
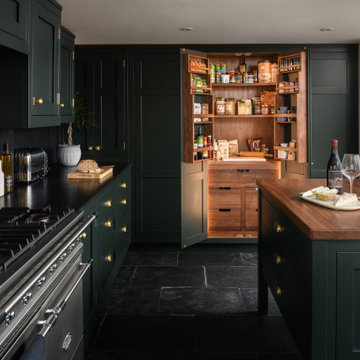
Photo of a mid-sized traditional u-shaped eat-in kitchen in Other with a drop-in sink, shaker cabinets, green cabinets, granite benchtops, black splashback, mirror splashback, panelled appliances, limestone floors, with island, black floor and black benchtop.
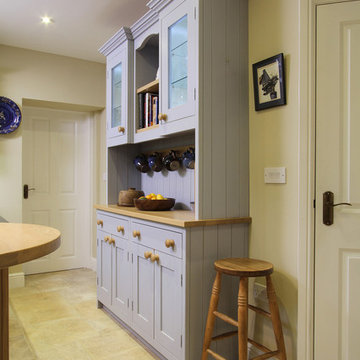
Photo of a large contemporary u-shaped eat-in kitchen in Hampshire with a farmhouse sink, shaker cabinets, medium wood cabinets, granite benchtops, black splashback, black appliances, limestone floors and a peninsula.

Inspiration for a large country single-wall open plan kitchen in Sydney with an undermount sink, flat-panel cabinets, brown cabinets, marble benchtops, black splashback, slate splashback, stainless steel appliances, limestone floors, no island, grey floor and black benchtop.
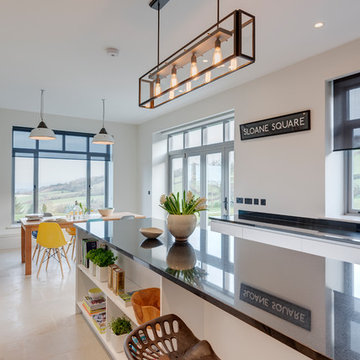
Richard Downer
This Georgian property is in an outstanding location with open views over Dartmoor and the sea beyond.
Our brief for this project was to transform the property which has seen many unsympathetic alterations over the years with a new internal layout, external renovation and interior design scheme to provide a timeless home for a young family. The property required extensive remodelling both internally and externally to create a home that our clients call their “forever home”.
Our refurbishment retains and restores original features such as fireplaces and panelling while incorporating the client's personal tastes and lifestyle. More specifically a dramatic dining room, a hard working boot room and a study/DJ room were requested. The interior scheme gives a nod to the Georgian architecture while integrating the technology for today's living.
Generally throughout the house a limited materials and colour palette have been applied to give our client's the timeless, refined interior scheme they desired. Granite, reclaimed slate and washed walnut floorboards make up the key materials.
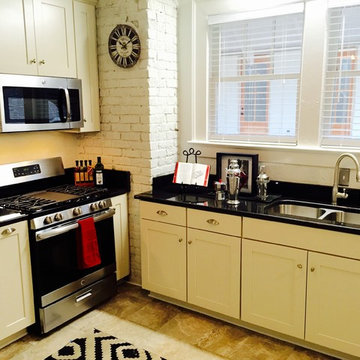
Small transitional u-shaped separate kitchen in Other with an undermount sink, shaker cabinets, white cabinets, granite benchtops, black splashback, stainless steel appliances, limestone floors and no island.
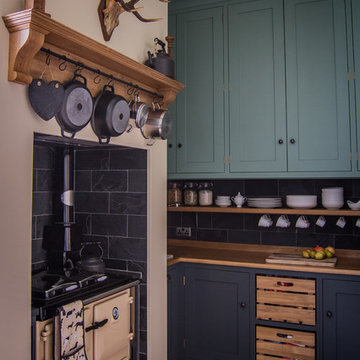
Base cabinets contrast perfectly in Farrow & Ball Down Pipe with the oak worktops and shelving- all attached to slate wall tiles that marry perfectly with the limestone flooring. The Farrow & Ball Chappell Green on the wall cabinets is illuminated by the LED strip light. A cream Rayburn with tray space to the right provides warmth for Toffee the dog.
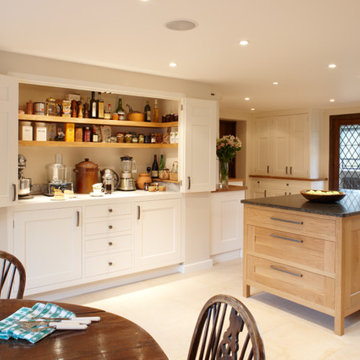
Larder cupboard designed by Giles Slater for Figura. A large larder cupboard within the wall with generous bi-fold doors revealing marble and oak shelving. A workstation and ample storage area for food and appliances
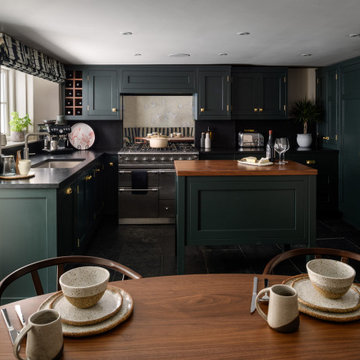
Photo of a mid-sized traditional u-shaped eat-in kitchen in Other with a drop-in sink, shaker cabinets, green cabinets, granite benchtops, black splashback, mirror splashback, stainless steel appliances, limestone floors, with island, black floor and black benchtop.
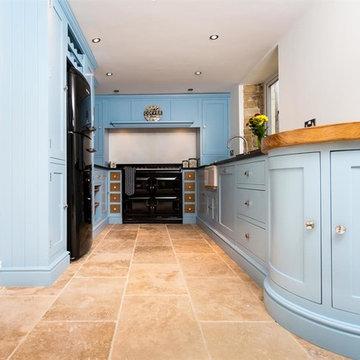
Photo of a small traditional u-shaped separate kitchen in Oxfordshire with a single-bowl sink, blue cabinets, granite benchtops, black splashback, black appliances, limestone floors and no island.
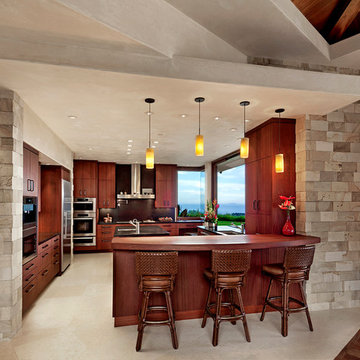
Elegant, earthy finishes in the kitchen include solid mahogany cabinets and bar, black granite counters, and limestone ceiling and floors. A large pocket window opens the kitchen to the outdoor barbeque area.
Architect: Edward Pitman Architects
Builder: Allen Constrruction
Photos: Jim Bartsch Photography
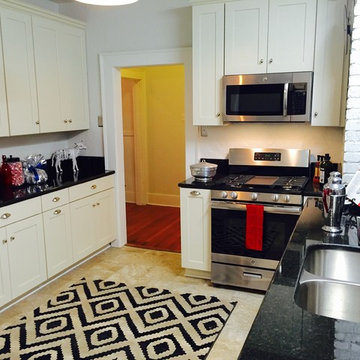
Small transitional u-shaped separate kitchen in Other with an undermount sink, shaker cabinets, white cabinets, granite benchtops, black splashback, stainless steel appliances, limestone floors and no island.
Kitchen with Black Splashback and Limestone Floors Design Ideas
1