Kitchen with Limestone Floors and Ceramic Floors Design Ideas
Refine by:
Budget
Sort by:Popular Today
101 - 120 of 119,520 photos
Item 1 of 3
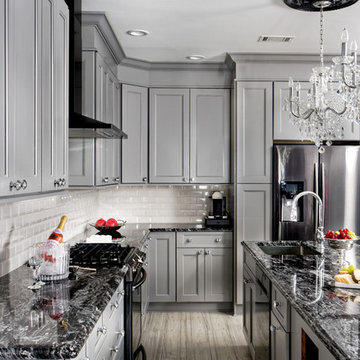
This Nexus/ Slate with black glaze painted door was just what the doctor ordered for this client. Loaded with easy to use customer convenient items like trash can rollout, dovetail rollout drawers, pot and pan drawers, tiered cutlery divider, and more. Then finished was selected based on the tops BELVEDERE granite 3cm. With ceramic woodgrain floors and white high gloss beveled subway tile.
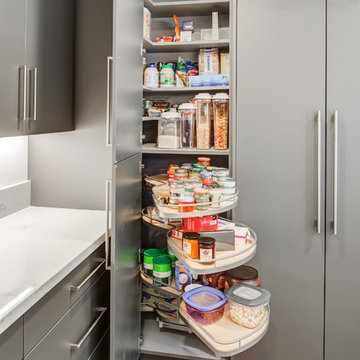
Photography by Treve Johnson Photography
Design ideas for a large contemporary kitchen in San Francisco with flat-panel cabinets, grey cabinets, quartz benchtops, white splashback, ceramic floors, grey floor and white benchtop.
Design ideas for a large contemporary kitchen in San Francisco with flat-panel cabinets, grey cabinets, quartz benchtops, white splashback, ceramic floors, grey floor and white benchtop.
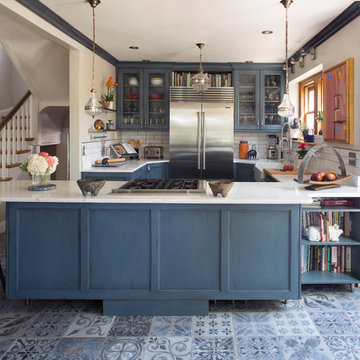
Photo of a mid-sized traditional u-shaped eat-in kitchen in Denver with a farmhouse sink, open cabinets, blue cabinets, quartz benchtops, white splashback, subway tile splashback, stainless steel appliances, ceramic floors, with island, blue floor and white benchtop.
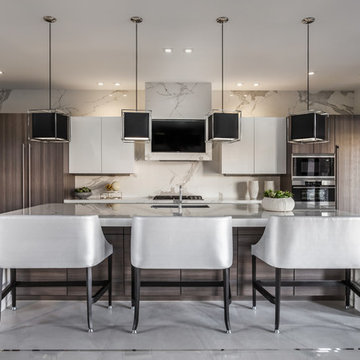
Kitchen By 2id Interiors
Photo Credits Emilio Collavino
Large contemporary kitchen in Miami with flat-panel cabinets, marble benchtops, white splashback, marble splashback, stainless steel appliances, ceramic floors, with island, white benchtop, an undermount sink, white cabinets and grey floor.
Large contemporary kitchen in Miami with flat-panel cabinets, marble benchtops, white splashback, marble splashback, stainless steel appliances, ceramic floors, with island, white benchtop, an undermount sink, white cabinets and grey floor.
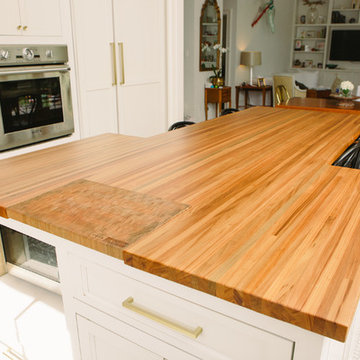
Featuring hand turned legs and an integrated, inset end grain sinker cypress cutting board.
Photos by Jason Kruppe
Design ideas for a large contemporary eat-in kitchen in New Orleans with recessed-panel cabinets, white cabinets, wood benchtops, stainless steel appliances, ceramic floors, with island, white floor and multi-coloured benchtop.
Design ideas for a large contemporary eat-in kitchen in New Orleans with recessed-panel cabinets, white cabinets, wood benchtops, stainless steel appliances, ceramic floors, with island, white floor and multi-coloured benchtop.
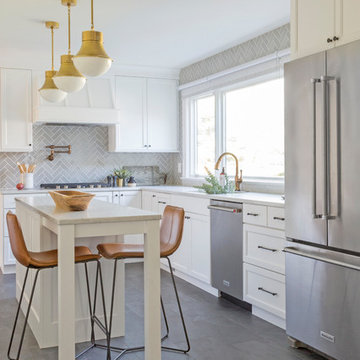
Photos by Courtney Apple
Photo of a mid-sized transitional l-shaped kitchen in Newark with an undermount sink, shaker cabinets, white cabinets, marble benchtops, grey splashback, ceramic splashback, stainless steel appliances, ceramic floors, with island, grey benchtop and grey floor.
Photo of a mid-sized transitional l-shaped kitchen in Newark with an undermount sink, shaker cabinets, white cabinets, marble benchtops, grey splashback, ceramic splashback, stainless steel appliances, ceramic floors, with island, grey benchtop and grey floor.
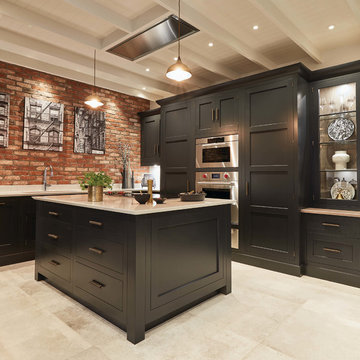
The raw exposed brick contrasts with the beautifully made cabinetry to create a warm look to this kitchen, a perfect place to entertain family and friends. The wire scroll handle in burnished brass with matching hinges is the final flourish that perfects the design.
The Kavanagh has a stunning central showpiece in its island. Well-considered and full of practical details, the island features impeccable carpentry with high-end appliances and ample storage. The shark tooth edge worktop in Lapitec (REG) Arabescato Michelangelo is in stunning relief to the dark nightshade finish of the cabinets.
Whether you treat cooking as an art form or as a necessary evil, the integrated Pro Appliances will help you to make the most of your kitchen. The Kavanagh includes’ Wolf M Series Professional Single Oven, Wolf Transitional Induction Hob, Miele Integrated Dishwasher and a Sub-Zero Integrated Wine Fridge.
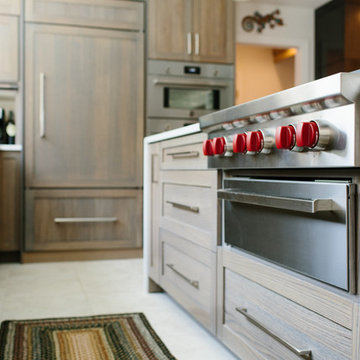
Inspiration for a mid-sized transitional l-shaped kitchen in Seattle with an undermount sink, shaker cabinets, brown cabinets, solid surface benchtops, panelled appliances, ceramic floors, with island, beige floor and white benchtop.
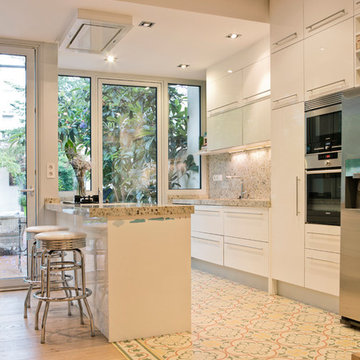
bluetomatophotos/©Houzz España 2018
Inspiration for a contemporary single-wall open plan kitchen in Barcelona with flat-panel cabinets, white cabinets, stainless steel appliances, a peninsula, ceramic floors, beige splashback, stone slab splashback, multi-coloured floor and beige benchtop.
Inspiration for a contemporary single-wall open plan kitchen in Barcelona with flat-panel cabinets, white cabinets, stainless steel appliances, a peninsula, ceramic floors, beige splashback, stone slab splashback, multi-coloured floor and beige benchtop.
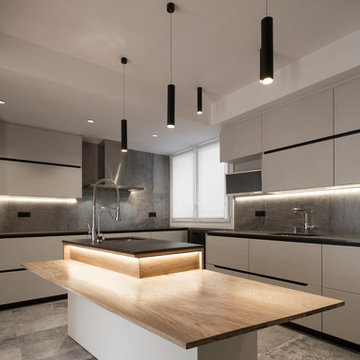
Contemporary l-shaped separate kitchen in Bilbao with flat-panel cabinets, grey splashback, ceramic floors, with island, grey floor, black benchtop, an undermount sink and grey cabinets.
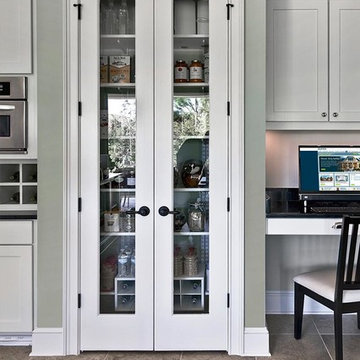
Design ideas for a country kitchen pantry in Chicago with shaker cabinets, white cabinets, ceramic floors and brown floor.
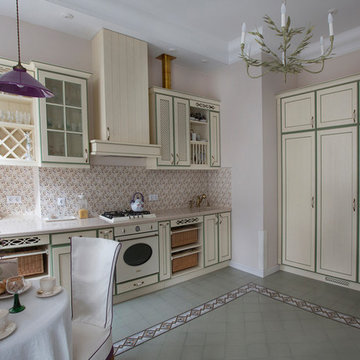
Design ideas for a traditional l-shaped eat-in kitchen in Saint Petersburg with recessed-panel cabinets, green cabinets, solid surface benchtops, ceramic splashback, white appliances, ceramic floors, green floor, beige benchtop, an integrated sink and beige splashback.
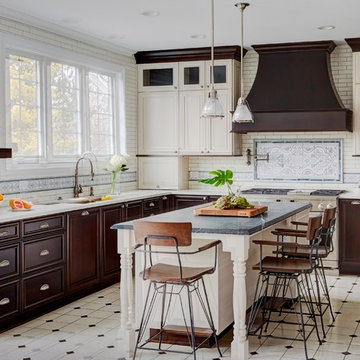
The goal of the project was to create a more functional kitchen, but to remodel with an eco-friendly approach. To minimize the waste going into the landfill, all the old cabinetry and appliances were donated, and the kitchen floor was kept intact because it was in great condition. The challenge was to design the kitchen around the existing floor and the natural soapstone the client fell in love with. The clients continued with the sustainable theme throughout the room with the new materials chosen: The back splash tiles are eco-friendly and hand-made in the USA.. The custom range hood was a beautiful addition to the kitchen. We maximized the counter space around the custom sink by extending the integral drain board above the dishwasher to create more prep space. In the adjacent laundry room, we continued the same color scheme to create a custom wall of cabinets to incorporate a hidden laundry shoot, and dog area. We also added storage around the washer and dryer including two different types of hanging for drying purposes.
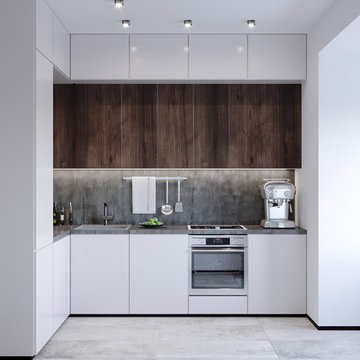
Modern studio apartment for the young girl.
Design ideas for a small modern l-shaped eat-in kitchen in Frankfurt with a single-bowl sink, flat-panel cabinets, white cabinets, quartzite benchtops, grey splashback, cement tile splashback, ceramic floors, no island, grey floor, stainless steel appliances and grey benchtop.
Design ideas for a small modern l-shaped eat-in kitchen in Frankfurt with a single-bowl sink, flat-panel cabinets, white cabinets, quartzite benchtops, grey splashback, cement tile splashback, ceramic floors, no island, grey floor, stainless steel appliances and grey benchtop.
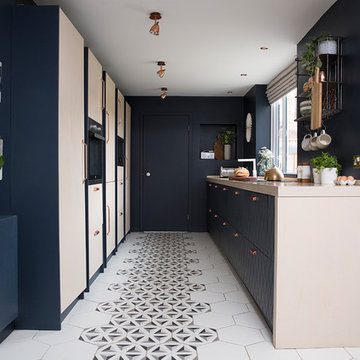
This re-imagined open plan space where a white gloss galley once stood offers a stylish update on the traditional kitchen layout.
Individually spaced tall cabinets are recessed in to a hidden wall to the left to create a sense of a wider space than actually exists and the removal of all wall cabinets opens out the room to add much needed light and create a vista. Focus is drawn down the kitchen elongating it once more with the use of patterned tiles creating a central carpet.
Katie Lee
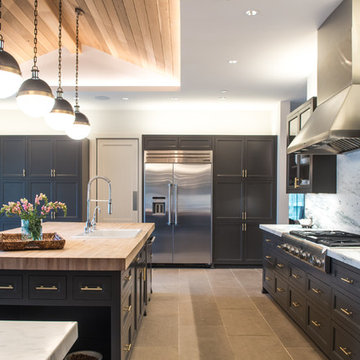
Design ideas for a large transitional l-shaped eat-in kitchen in Dallas with a drop-in sink, stainless steel appliances, with island, grey cabinets, marble benchtops, white splashback, stone slab splashback, limestone floors, beige floor and shaker cabinets.
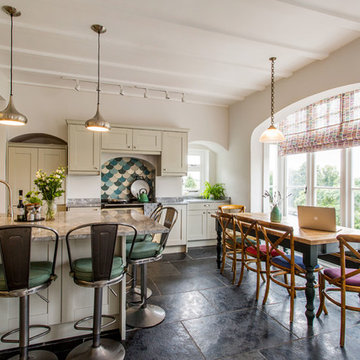
This is an example of an eclectic eat-in kitchen in Oxfordshire with a drop-in sink, beige cabinets, marble benchtops, blue splashback, ceramic floors, with island, black floor and beige benchtop.
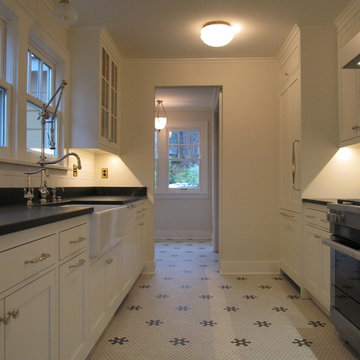
New galley kitchen fits existing footprint without changes to the exterior. The plan was tweaked, changing doors and removing a brick flue, but had little impact on adjoining dining and living rooms.
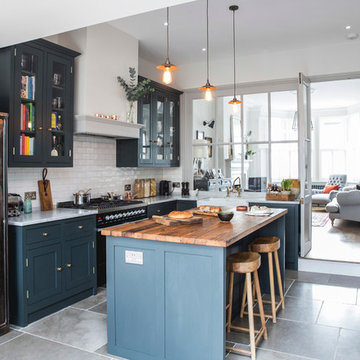
Shaker kitchen cabinets were painted in a deep green to highlight the brass hardware. Carrara marble worktops and reclaimed oak on the island complete the scheme for a bespoke individual finish.
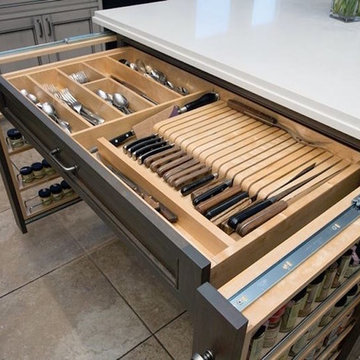
Photo of a large contemporary u-shaped open plan kitchen in Phoenix with grey cabinets, quartzite benchtops, stainless steel appliances, ceramic floors, with island and brown floor.
Kitchen with Limestone Floors and Ceramic Floors Design Ideas
6