Kitchen with Solid Surface Benchtops and Limestone Floors Design Ideas
Refine by:
Budget
Sort by:Popular Today
1 - 20 of 702 photos
Item 1 of 3
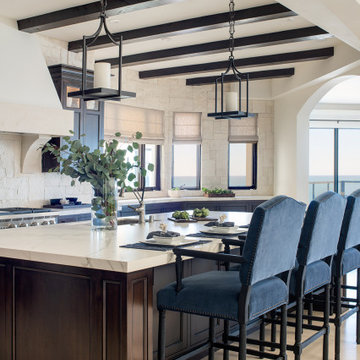
Updated kitchen features split face limestone backsplash, stone/plaster hood, arched doorways, and exposed wood beams.
Design ideas for a large mediterranean galley open plan kitchen in Los Angeles with an undermount sink, recessed-panel cabinets, dark wood cabinets, solid surface benchtops, beige splashback, limestone splashback, panelled appliances, limestone floors, with island, beige floor, beige benchtop and exposed beam.
Design ideas for a large mediterranean galley open plan kitchen in Los Angeles with an undermount sink, recessed-panel cabinets, dark wood cabinets, solid surface benchtops, beige splashback, limestone splashback, panelled appliances, limestone floors, with island, beige floor, beige benchtop and exposed beam.
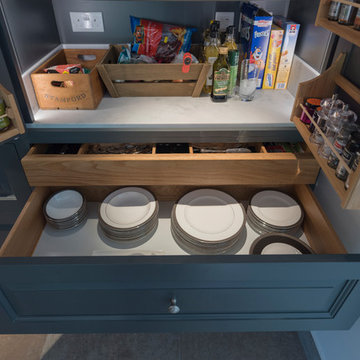
Tim Wood Photography
Design ideas for a mid-sized contemporary u-shaped eat-in kitchen in Other with a drop-in sink, raised-panel cabinets, grey cabinets, solid surface benchtops, stainless steel appliances, limestone floors, a peninsula and beige floor.
Design ideas for a mid-sized contemporary u-shaped eat-in kitchen in Other with a drop-in sink, raised-panel cabinets, grey cabinets, solid surface benchtops, stainless steel appliances, limestone floors, a peninsula and beige floor.
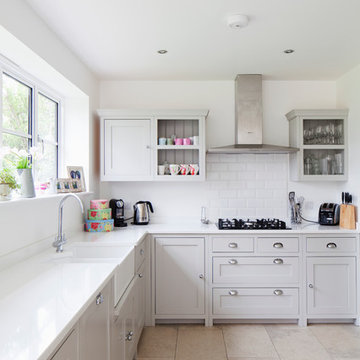
Design ideas for a mid-sized country l-shaped separate kitchen in Surrey with a farmhouse sink, shaker cabinets, grey cabinets, white splashback, subway tile splashback, stainless steel appliances, solid surface benchtops, limestone floors and no island.
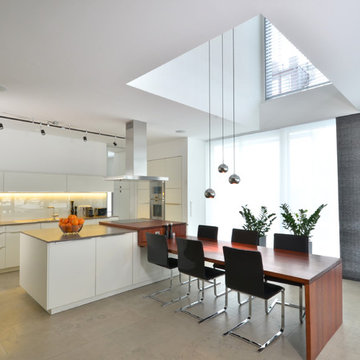
Das Esszimmer ist in direkter Verbindung zur Küche. Die Galerie schafft die Verbindung in den Wohnbereich im Obergeschoss und lässt die gesamte Höhe des Gebäudes spürbar werden.
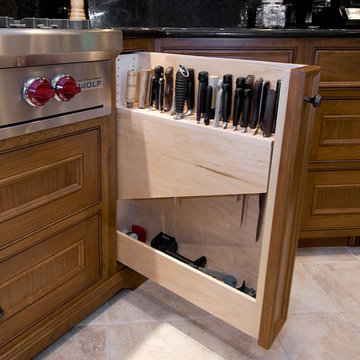
Mahogany Gourmet Kitchen with White Glazed Center Island. Photos by Donna Lind Photography.
Inspiration for a mid-sized traditional l-shaped eat-in kitchen in Boston with an undermount sink, shaker cabinets, dark wood cabinets, solid surface benchtops, stainless steel appliances, limestone floors, with island and beige floor.
Inspiration for a mid-sized traditional l-shaped eat-in kitchen in Boston with an undermount sink, shaker cabinets, dark wood cabinets, solid surface benchtops, stainless steel appliances, limestone floors, with island and beige floor.
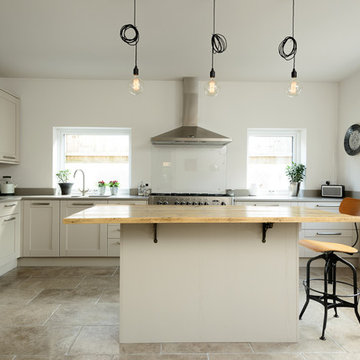
The Relic Grey Limestone brings a wonderful warmth to this kitchen, complementing the mushroom coloured cabinets, stainless steel appliances, as well as the wooden worktop.
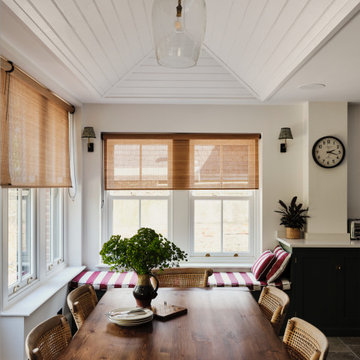
We added tongue and groove cladding to the ceiling, a built in window seat, chik blinds and wall lights to the kitchen diner extension of the Isle of Wight project
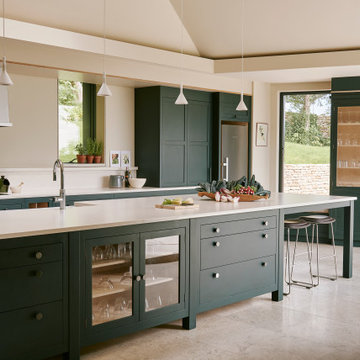
Photo of an expansive transitional open plan kitchen in Other with a farmhouse sink, shaker cabinets, green cabinets, solid surface benchtops, stainless steel appliances, limestone floors, with island and beige benchtop.
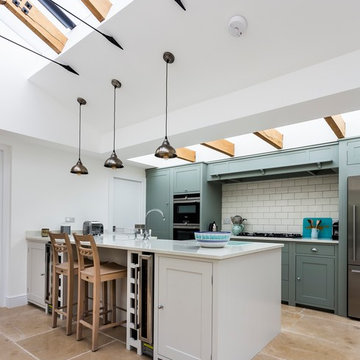
Architecture WK
Photo of a country kitchen in Other with a farmhouse sink, recessed-panel cabinets, green cabinets, solid surface benchtops, white splashback, ceramic splashback, stainless steel appliances, limestone floors, with island, beige floor and white benchtop.
Photo of a country kitchen in Other with a farmhouse sink, recessed-panel cabinets, green cabinets, solid surface benchtops, white splashback, ceramic splashback, stainless steel appliances, limestone floors, with island, beige floor and white benchtop.
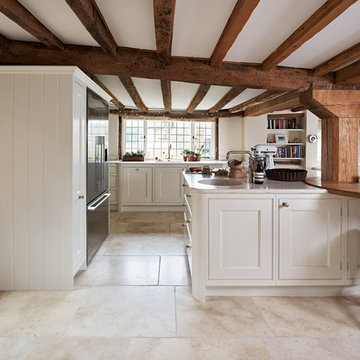
This bespoke, traditional country style kitchen is set in a listed building in the heart of the Oxfordshire countryside. The room features original exposed oak beams which were beautifully restored and inspired the oak cabinet interiors and circular breakfast bar. The solid wood cabinetry has been hand painted in an off white, complimenting the natural limestone flooring.
Styling by Hana Snow
Photography by Adam Carter
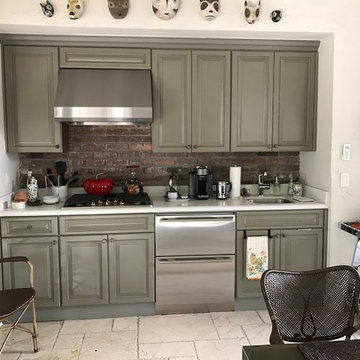
Small traditional single-wall open plan kitchen in Miami with an undermount sink, raised-panel cabinets, green cabinets, solid surface benchtops, red splashback, brick splashback, stainless steel appliances, limestone floors, no island and white floor.
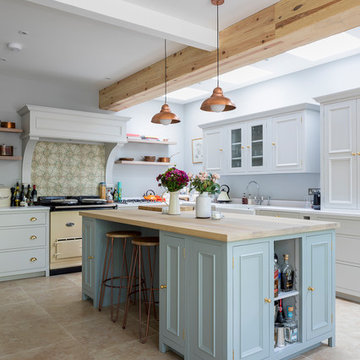
The new back extension houses a large family kitchen with shaker style cabinets in various shades. Copper pendant lights as well as other copper elements have been used throughout the space.
A breakfast bar area has been created in the kitchen island and industrial style stools have been used.
Photography by Chris Snook
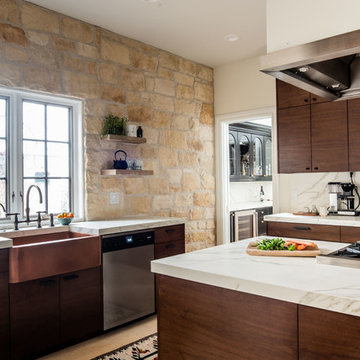
The counter top is Carrara marble
The stone on the wall is white gold craft orchard limestone from Creative Mines.
The prep sink is a under-mount trough sink in stainless by Kohler
The prep sink faucet is a Hirise bar faucet by Kohler in brushed stainless.
The pot filler next to the range is a Hirise deck mount by Kohler in brushed stainless.
The cabinet hardware are all Bowman knobs and pulls by Rejuvenation.
The floor tile is Pebble Beach and Halila in a Versailles pattern by Carmel Stone Imports.
The kitchen sink is a Austin single bowl farmer sink in smooth copper with an antique finish by Barclay.
The cabinets are walnut flat-panel done by palmer woodworks.
The kitchen faucet is a Chesterfield bridge faucet with a side spray in english bronze.
The smaller faucet next to the kitchen sink is a Chesterfield hot water dispenser in english bronze by Newport Brass
All the faucets were supplied by Dahl Plumbing (a great company) https://dahlplumbing.com/
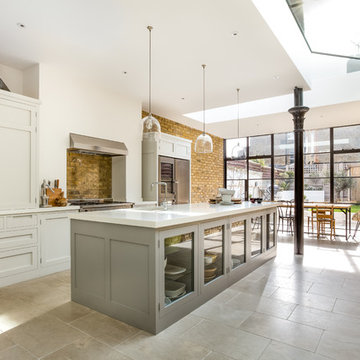
Photo Credit: Andy Beasley
Design ideas for a transitional eat-in kitchen in London with shaker cabinets, solid surface benchtops, stainless steel appliances, limestone floors, with island and white cabinets.
Design ideas for a transitional eat-in kitchen in London with shaker cabinets, solid surface benchtops, stainless steel appliances, limestone floors, with island and white cabinets.

Royal Oaks Large Outdoor Kitchen, with Alfresco appliances, Danver/Brown Jordan outdoor cabinetry, Dekton couentertops, natural stone floors and backsplash, Vent A Hood ventilation, custom outdoor furniture form Leaisure Collections.
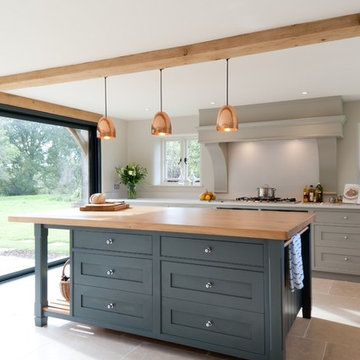
A contemporary take on a classic shaker design, for the perfect combination of old and new. An oak topped central island to blend with the oak framed property. Alton Omar
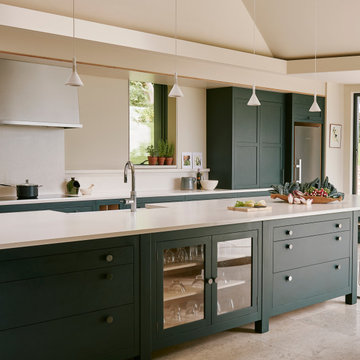
Design ideas for an expansive transitional kitchen in Other with a farmhouse sink, shaker cabinets, green cabinets, solid surface benchtops, limestone floors, with island, white splashback, beige floor and white benchtop.
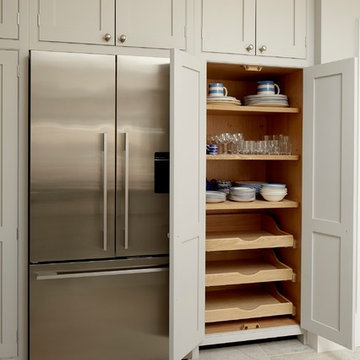
Framed Shaker crockery larder painted in Little Greene 'French Grey'.
Photo by Rowland Roques-O'Neil.
Photo of a large traditional u-shaped open plan kitchen in London with a farmhouse sink, shaker cabinets, grey cabinets, solid surface benchtops, marble splashback, stainless steel appliances, limestone floors, with island and black benchtop.
Photo of a large traditional u-shaped open plan kitchen in London with a farmhouse sink, shaker cabinets, grey cabinets, solid surface benchtops, marble splashback, stainless steel appliances, limestone floors, with island and black benchtop.
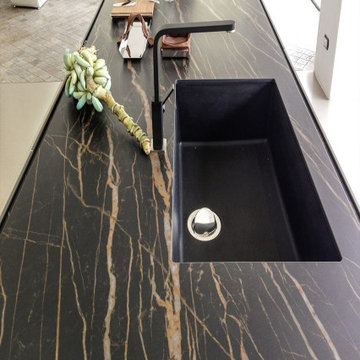
The distinguishing trait of the I Naturali series is soil. A substance which on the one hand recalls all things primordial and on the other the possibility of being plied. As a result, the slab made from the ceramic lends unique value to the settings it clads.
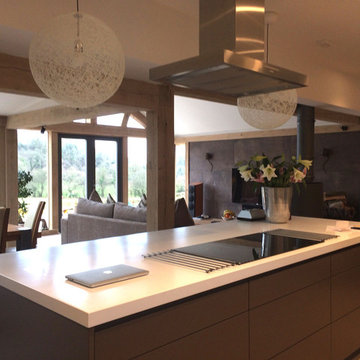
Part of the kitchen forms a complete wall with the integrated pair of ovens by Miele. The worktop then returns into the side wall. The kitchen is framed by the oak frame structure.2 Moooi lights frame the extract which automatically drops down when the hob is switched on!
Kitchen with Solid Surface Benchtops and Limestone Floors Design Ideas
1