Kitchen with Limestone Floors Design Ideas
Refine by:
Budget
Sort by:Popular Today
1 - 8 of 8 photos
Item 1 of 3
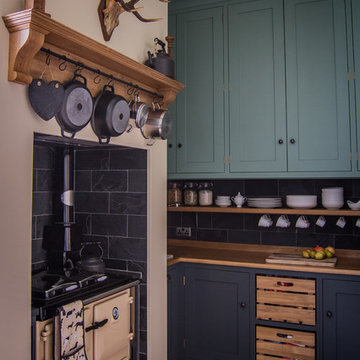
Base cabinets contrast perfectly in Farrow & Ball Down Pipe with the oak worktops and shelving- all attached to slate wall tiles that marry perfectly with the limestone flooring. The Farrow & Ball Chappell Green on the wall cabinets is illuminated by the LED strip light. A cream Rayburn with tray space to the right provides warmth for Toffee the dog.
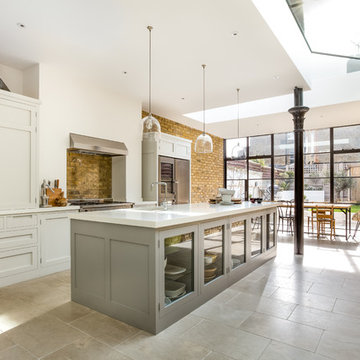
Photo Credit: Andy Beasley
Design ideas for a transitional eat-in kitchen in London with shaker cabinets, solid surface benchtops, stainless steel appliances, limestone floors, with island and white cabinets.
Design ideas for a transitional eat-in kitchen in London with shaker cabinets, solid surface benchtops, stainless steel appliances, limestone floors, with island and white cabinets.
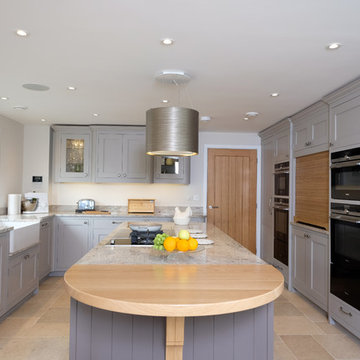
On one side you have a bank of tall units which is the main storage and cooker centre. In the centre behind the bespoke oak roller shutter is the Budds breakfast centre. The coffee machine, toaster and a small sink with Quooker kettle tap is all housed within this compact area that can be closed off when not in use.
Either side of that is two top of the range Siemens single ovens, a steam oven, compact microwave and oven as well as two warming drawers.
Capping off the tall units is a full height, fully integrated fridge (RHS) and freezer (LHS).
Photo credit: Mark Johnson.
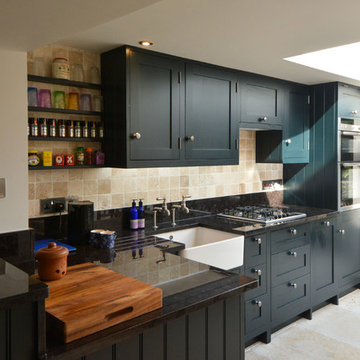
Bespoke Kitchen - all designed and produced "in-house" Oak cabinetry.
Photographs - Mike Waterman
Mid-sized country l-shaped eat-in kitchen in Kent with a farmhouse sink, shaker cabinets, blue cabinets, granite benchtops, beige splashback, stainless steel appliances, limestone floors, no island and limestone splashback.
Mid-sized country l-shaped eat-in kitchen in Kent with a farmhouse sink, shaker cabinets, blue cabinets, granite benchtops, beige splashback, stainless steel appliances, limestone floors, no island and limestone splashback.
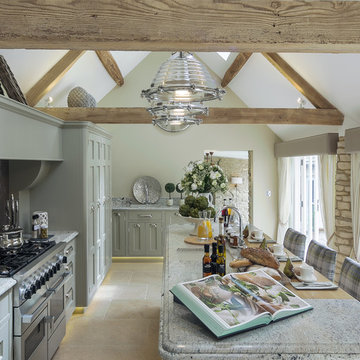
With vaulted ceilings, large windows and French doors leading out onto the secluded patio this beautiful kitchen is bathed in natural light and features handmade units in subtle green and grey tones, granite and wood worktops with Castile limestone floor tiles in 60cm width and random widths.
Photographed by Tony Mitchell, facestudios.net
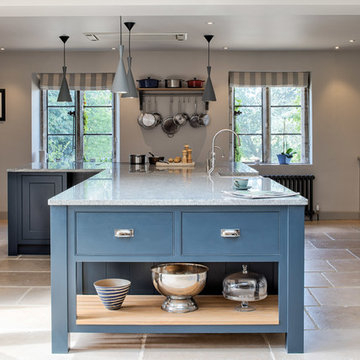
Inspiration for a large traditional eat-in kitchen in Wiltshire with a farmhouse sink, blue cabinets, with island, beige floor, grey benchtop, panelled appliances, limestone floors, shaker cabinets and granite benchtops.
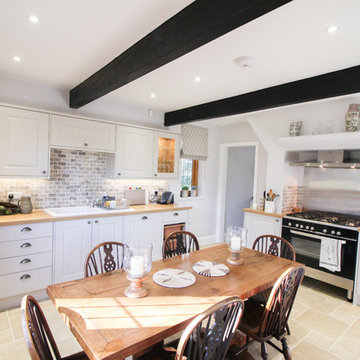
Full view of the breathtaking kitchen. A vintage wooden table is the centre point of the room and is surrounded by majestic bespoke chairs.
This is an example of a mid-sized country l-shaped eat-in kitchen in London with shaker cabinets, grey cabinets, wood benchtops, black appliances, beige floor, an integrated sink, multi-coloured splashback, brick splashback and limestone floors.
This is an example of a mid-sized country l-shaped eat-in kitchen in London with shaker cabinets, grey cabinets, wood benchtops, black appliances, beige floor, an integrated sink, multi-coloured splashback, brick splashback and limestone floors.
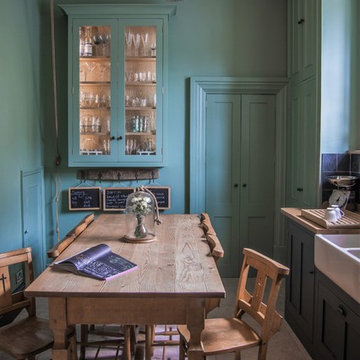
Glazed oak cabinet with LED lights painted in Farrow & Ball Chappell Green maximise the space by making the most of the high ceilings. The unified colour also creates a more spacious feeling. Pine table with chapel chair hint at the origins of the house as an old chapel with the limestone flooring adding to the rustic feel.
Kitchen with Limestone Floors Design Ideas
1