Kitchen with an Undermount Sink and Linoleum Floors Design Ideas
Refine by:
Budget
Sort by:Popular Today
1 - 20 of 2,501 photos
Item 1 of 3

Design ideas for a small country l-shaped kitchen pantry in Other with an undermount sink, pink cabinets, solid surface benchtops, grey splashback, porcelain splashback, coloured appliances, linoleum floors, a peninsula, purple floor and grey benchtop.
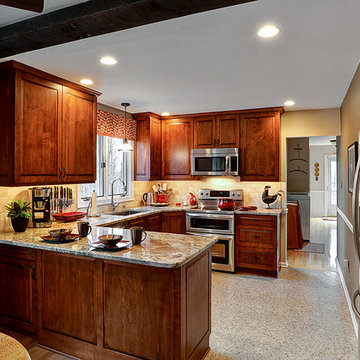
Mike Irby
Mid-sized traditional u-shaped eat-in kitchen in Philadelphia with an undermount sink, raised-panel cabinets, medium wood cabinets, granite benchtops, beige splashback, stone tile splashback, stainless steel appliances, linoleum floors and no island.
Mid-sized traditional u-shaped eat-in kitchen in Philadelphia with an undermount sink, raised-panel cabinets, medium wood cabinets, granite benchtops, beige splashback, stone tile splashback, stainless steel appliances, linoleum floors and no island.

Small midcentury galley kitchen in Minneapolis with an undermount sink, flat-panel cabinets, grey cabinets, quartz benchtops, white splashback, ceramic splashback, linoleum floors, beige floor and black benchtop.

Arts and Crafts kitchen remodel in turn-of-the-century Portland Four Square, featuring a custom built-in eating nook, five-color inlay marmoleum flooring, maximized storage, and a one-of-a-kind handmade ceramic tile backsplash.
Photography by Kuda Photography

Design ideas for a small contemporary galley separate kitchen in Philadelphia with an undermount sink, flat-panel cabinets, light wood cabinets, soapstone benchtops, orange splashback, ceramic splashback, stainless steel appliances, linoleum floors, a peninsula, grey floor and grey benchtop.

This is an example of a mid-sized midcentury l-shaped eat-in kitchen in Portland with an undermount sink, flat-panel cabinets, medium wood cabinets, quartzite benchtops, multi-coloured splashback, glass tile splashback, stainless steel appliances, linoleum floors, with island, blue floor and white benchtop.

This family created a great, lakeside get-away for relaxing weekends in the northwoods. This new build maximizes their space and functionality for everyone! Contemporary takes on more traditional styles make this retreat a one of a kind.
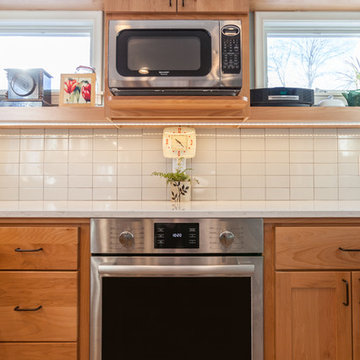
This 1901-built bungalow in the Longfellow neighborhood of South Minneapolis was ready for a new functional kitchen. The homeowners love Scandinavian design, so the new space melds the bungalow home with Scandinavian design influences.
A wall was removed between the existing kitchen and old breakfast nook for an expanded kitchen footprint.
Marmoleum modular tile floor was installed in a custom pattern, as well as new windows throughout. New Crystal Cabinetry natural alder cabinets pair nicely with the Cambria quartz countertops in the Torquay design, and the new simple stacked ceramic backsplash.
All new electrical and LED lighting throughout, along with windows on three walls create a wonderfully bright space.
Sleek, stainless steel appliances were installed, including a Bosch induction cooktop.
Storage components were included, like custom cabinet pull-outs, corner cabinet pull-out, spice racks, and floating shelves.
One of our favorite features is the movable island on wheels that can be placed in the center of the room for serving and prep, OR it can pocket next to the southwest window for a cozy eat-in space to enjoy coffee and tea.
Overall, the new space is simple, clean and cheerful. Minimal clean lines and natural materials are great in a Minnesotan home.
Designed by: Emily Blonigen.
See full details, including before photos at https://www.castlebri.com/kitchens/project-3408-1/
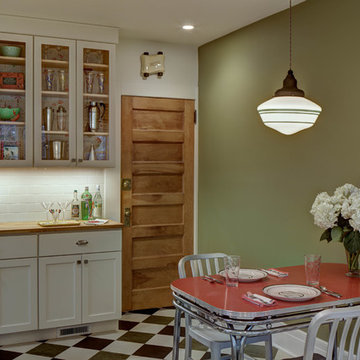
Wing Wong/Memories TTL
This is an example of a mid-sized transitional l-shaped separate kitchen in New York with an undermount sink, shaker cabinets, white cabinets, wood benchtops, white splashback, ceramic splashback, stainless steel appliances, linoleum floors and no island.
This is an example of a mid-sized transitional l-shaped separate kitchen in New York with an undermount sink, shaker cabinets, white cabinets, wood benchtops, white splashback, ceramic splashback, stainless steel appliances, linoleum floors and no island.
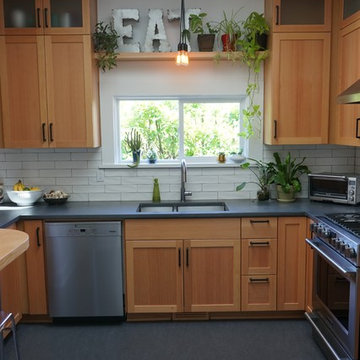
Michelle Ruber
Small modern u-shaped separate kitchen in Portland with an undermount sink, shaker cabinets, light wood cabinets, concrete benchtops, white splashback, ceramic splashback, stainless steel appliances, linoleum floors and no island.
Small modern u-shaped separate kitchen in Portland with an undermount sink, shaker cabinets, light wood cabinets, concrete benchtops, white splashback, ceramic splashback, stainless steel appliances, linoleum floors and no island.
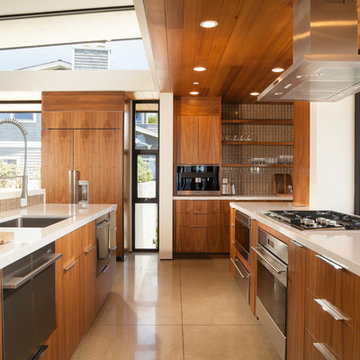
Jon Encarnacion
Photo of a large contemporary single-wall open plan kitchen in Orange County with an undermount sink, flat-panel cabinets, medium wood cabinets, brown splashback, with island, quartz benchtops, stainless steel appliances, linoleum floors and grey floor.
Photo of a large contemporary single-wall open plan kitchen in Orange County with an undermount sink, flat-panel cabinets, medium wood cabinets, brown splashback, with island, quartz benchtops, stainless steel appliances, linoleum floors and grey floor.
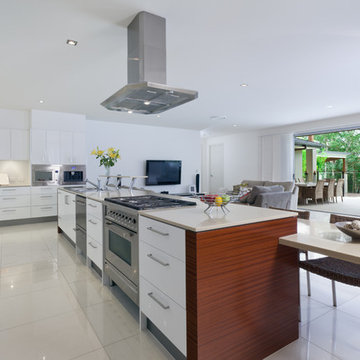
Arley Wholesale
Design ideas for a large modern l-shaped open plan kitchen in Philadelphia with an undermount sink, flat-panel cabinets, white cabinets, white splashback, stainless steel appliances, with island and linoleum floors.
Design ideas for a large modern l-shaped open plan kitchen in Philadelphia with an undermount sink, flat-panel cabinets, white cabinets, white splashback, stainless steel appliances, with island and linoleum floors.
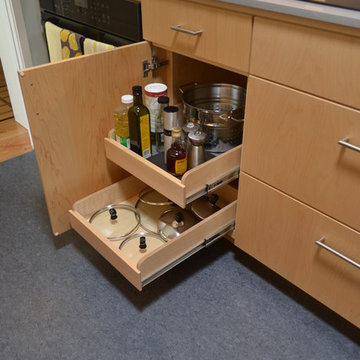
Photo of a small modern galley eat-in kitchen in San Francisco with an undermount sink, flat-panel cabinets, light wood cabinets, quartz benchtops, grey splashback, black appliances, linoleum floors and no island.
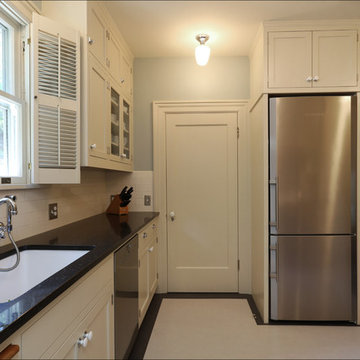
A wide undermount sink with a tall faucet makes it easy to fill large pots and wash casserole dishes. The milk glass knobs on the mudroom door inspired the porcelain cabinet knobs. Photos by Photo Art Portraits, Design by Chelly Wentworth
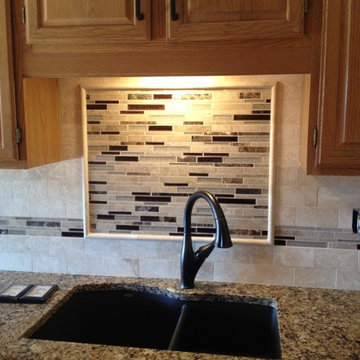
Molly Christina Barr
Design ideas for a small transitional galley eat-in kitchen in Minneapolis with an undermount sink, raised-panel cabinets, light wood cabinets, quartz benchtops, beige splashback, stone tile splashback, stainless steel appliances and linoleum floors.
Design ideas for a small transitional galley eat-in kitchen in Minneapolis with an undermount sink, raised-panel cabinets, light wood cabinets, quartz benchtops, beige splashback, stone tile splashback, stainless steel appliances and linoleum floors.
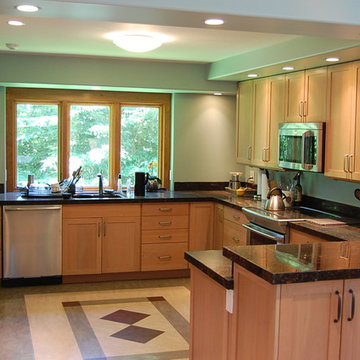
Inspiration for a traditional kitchen in Boston with an undermount sink, shaker cabinets, tile benchtops, stone tile splashback, stainless steel appliances and linoleum floors.
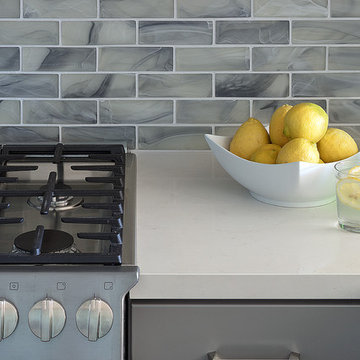
This is an example of a small contemporary u-shaped eat-in kitchen in San Francisco with an undermount sink, shaker cabinets, grey cabinets, quartz benchtops, glass tile splashback, stainless steel appliances, linoleum floors, no island, brown floor, white benchtop and blue splashback.
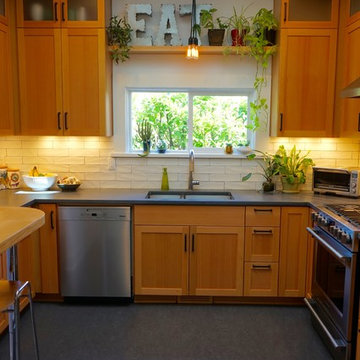
Michelle Ruber
This is an example of a small modern u-shaped separate kitchen in Portland with an undermount sink, shaker cabinets, light wood cabinets, concrete benchtops, white splashback, ceramic splashback, stainless steel appliances, linoleum floors and no island.
This is an example of a small modern u-shaped separate kitchen in Portland with an undermount sink, shaker cabinets, light wood cabinets, concrete benchtops, white splashback, ceramic splashback, stainless steel appliances, linoleum floors and no island.
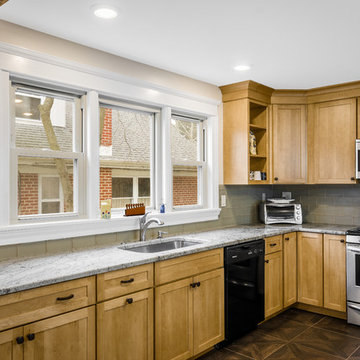
Scott Fredrick Photography
Inspiration for a mid-sized arts and crafts u-shaped eat-in kitchen in Philadelphia with an undermount sink, shaker cabinets, light wood cabinets, granite benchtops, glass tile splashback, grey splashback, black appliances, linoleum floors and a peninsula.
Inspiration for a mid-sized arts and crafts u-shaped eat-in kitchen in Philadelphia with an undermount sink, shaker cabinets, light wood cabinets, granite benchtops, glass tile splashback, grey splashback, black appliances, linoleum floors and a peninsula.
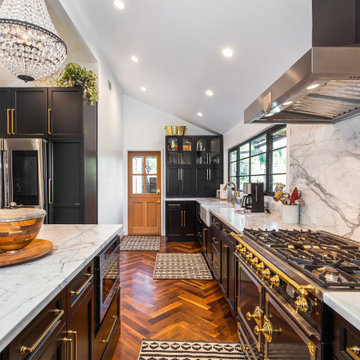
Open space floor plan kitchen overseeing the living space. Vaulted ceiling. A large amount of natural light flowing in the room. Amazing black and brass combo with chandelier type pendant lighting above the gorgeous kitchen island. Herringbone Tile pattern making the area appear more spacious.
Kitchen with an Undermount Sink and Linoleum Floors Design Ideas
1