Kitchen with Flat-panel Cabinets and Linoleum Floors Design Ideas
Refine by:
Budget
Sort by:Popular Today
1 - 20 of 2,363 photos
Item 1 of 3
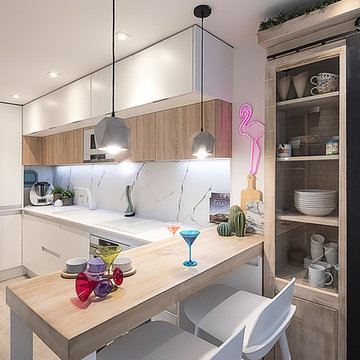
El contraste nos ayuda a crear estilo. Por eso decidimos crear una alacena a medida con un toque industrial con el que ademas de darle ese toque diferente podríamos guardar escobas, aspiradores o el menaje mas especial.
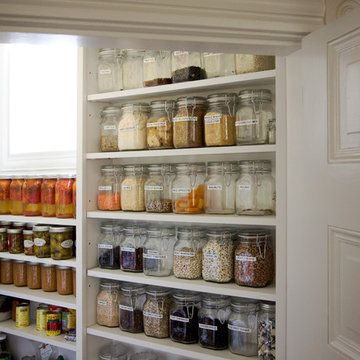
The team at Cummings Architects is often approached to enhance an otherwise wonderful home by designing a custom kitchen that is both beautiful and functional. Located near Patton Park in Hamilton Massachusetts this charming Victorian had a dated kitchen, mudroom, and waning entry hall that seemed out of place and certainly weren’t providing the owners with the kind of space and atmosphere they wanted. At their initial visit, Mathew made mental sketches of the immediate possibilities – an open, friendly kitchen concept with bright windows to provide a seamless connection to the exterior yard spaces. As the design evolved, additional details were added such as a spacious pantry that tucks smartly under the stair landing and accommodates an impressive collection of culinary supplies. In addition, the front entry, formerly a rather dark and dreary space, was opened up and is now a light-filled hall that welcomes visitors warmly, while maintaining the charm of the original Victorian fabric.
Photo By Eric Roth
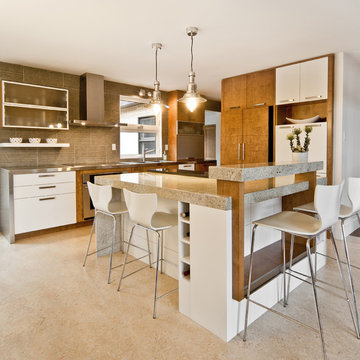
Inspiration for a contemporary kitchen in Ottawa with flat-panel cabinets, white cabinets, stainless steel benchtops, panelled appliances and linoleum floors.
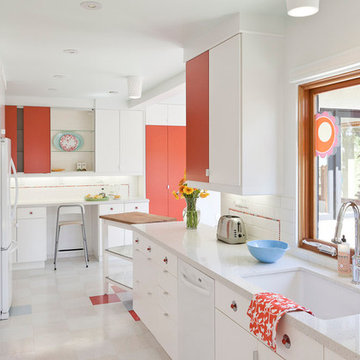
Design ideas for a small modern l-shaped eat-in kitchen in Portland with subway tile splashback, white splashback, an undermount sink, flat-panel cabinets, white cabinets, white appliances, quartz benchtops, linoleum floors and multi-coloured floor.
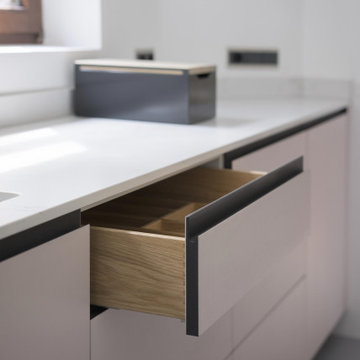
Ein Stuttgarter Haus brauchte eine Erfrischung, um eine dunkle, veraltete Küche in einen Raum des Lichts und des Genusses zu verwandeln. Wir entwarfen eine Inselkochstation, um die Küche mit dem Essbereich zu verbinden, und für die Schränke und Schubladen wurden hellrosa Linoleumfronten gewählt. Alle enthielten handgefertigte Innenräume aus Eichenholz und wurden mit Arbeitsplatten aus Quarz in Carrara-Optik kombiniert. Die Einbau-Wandelemente wurden mit einer super matten Soft-Touch-Oberfläche entwickelt, die sich der Architektur des Raumes anpasst und knapp unter der Deckenhöhe installiert wurde, um die Höhe des Raumes zu erhöhen. Diese Schattendetails spiegeln sich in der kontrastreichen schwarzen Sockelleiste und Griffmulde wider, die den leichten – fast schwebenden – Look der Küche noch verstärkt. Sehen Sie sich ein ähnliches Projekt an – DK Küche.
Außerdem wurden wir mit der Planung der Stauschränke für das Haupt- und Gästebad beauftragt. Das hellrosa Linoleum wurde wieder verwendet, um die Bildsprache der Küche widerzuspiegeln, die speziell für den Einsatz unter den Corean Waschbecken gebaut wurde.
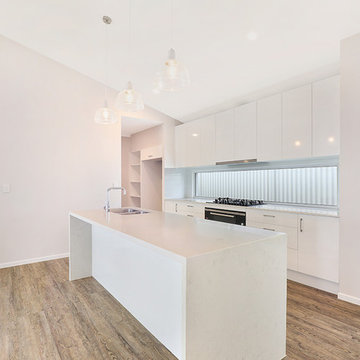
Galley kitchen with walk in Pantry looking out to the pool an d the living area
Photo of a mid-sized beach style galley open plan kitchen in Sunshine Coast with an undermount sink, flat-panel cabinets, white cabinets, quartz benchtops, window splashback, stainless steel appliances, linoleum floors, with island, brown floor and white benchtop.
Photo of a mid-sized beach style galley open plan kitchen in Sunshine Coast with an undermount sink, flat-panel cabinets, white cabinets, quartz benchtops, window splashback, stainless steel appliances, linoleum floors, with island, brown floor and white benchtop.
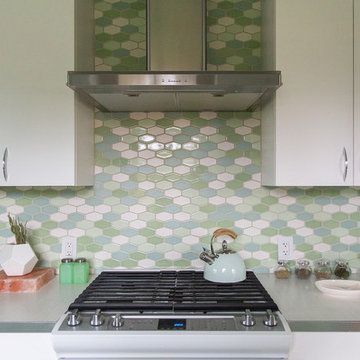
The original floor plan of the kitchen changed very little, with the exception of centering the range to get some landing space on either side.
Schweitzer Creative
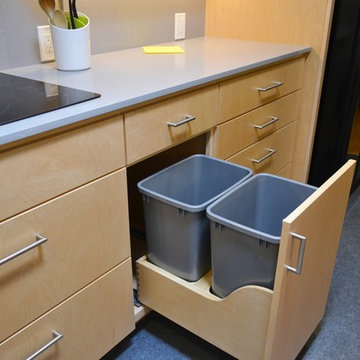
Small modern galley eat-in kitchen in San Francisco with an undermount sink, flat-panel cabinets, light wood cabinets, quartz benchtops, grey splashback, linoleum floors and no island.
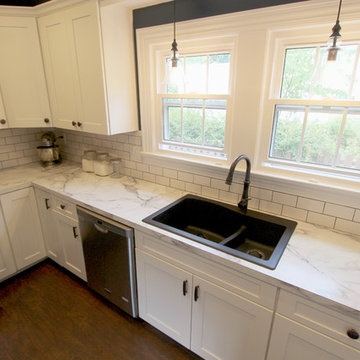
In this kitchen, Waypoint Maple 650F in Painted Linen with large crown molding was installed. Formica 180x Laminate Calcutta Marble was installed on the countertops. American Concepts Dalton Ridge in Hickkory laminate was installed on the floor.

Design ideas for a mid-sized contemporary open plan kitchen in London with an integrated sink, flat-panel cabinets, light wood cabinets, tile benchtops, linoleum floors, with island, grey floor, white benchtop and exposed beam.
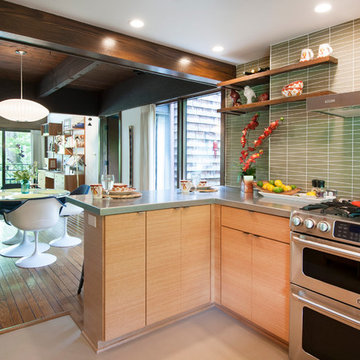
What this Mid-century modern home originally lacked in kitchen appeal it made up for in overall style and unique architectural home appeal. That appeal which reflects back to the turn of the century modernism movement was the driving force for this sleek yet simplistic kitchen design and remodel.
Stainless steel aplliances, cabinetry hardware, counter tops and sink/faucet fixtures; removed wall and added peninsula with casual seating; custom cabinetry - horizontal oriented grain with quarter sawn red oak veneer - flat slab - full overlay doors; full height kitchen cabinets; glass tile - installed countertop to ceiling; floating wood shelving; Karli Moore Photography
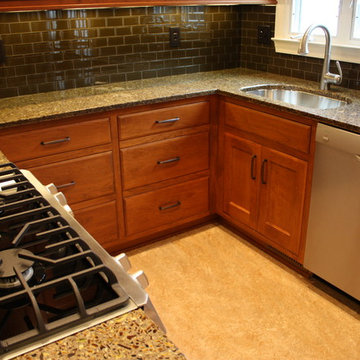
1925 kitchen remodel. CWP custom Cherry cabinetry. Recycled glass counter tops from Greenfield glass. Marmoleum flooring.
Small eclectic u-shaped separate kitchen in Cedar Rapids with an undermount sink, flat-panel cabinets, medium wood cabinets, recycled glass benchtops, green splashback, glass tile splashback, stainless steel appliances, linoleum floors, no island and yellow floor.
Small eclectic u-shaped separate kitchen in Cedar Rapids with an undermount sink, flat-panel cabinets, medium wood cabinets, recycled glass benchtops, green splashback, glass tile splashback, stainless steel appliances, linoleum floors, no island and yellow floor.
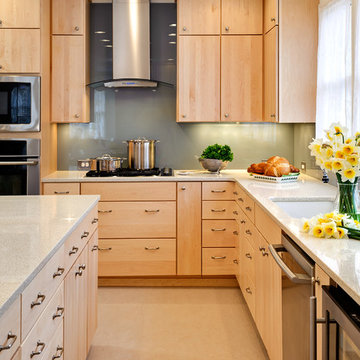
This renovation in Corvallis, Oregon features a glass backsplash.
Design ideas for a mid-sized contemporary kitchen in Other with an undermount sink, flat-panel cabinets, light wood cabinets, quartz benchtops, glass sheet splashback, stainless steel appliances, linoleum floors and with island.
Design ideas for a mid-sized contemporary kitchen in Other with an undermount sink, flat-panel cabinets, light wood cabinets, quartz benchtops, glass sheet splashback, stainless steel appliances, linoleum floors and with island.
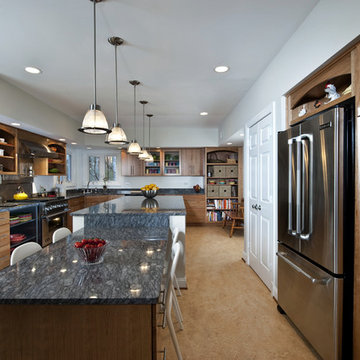
This deluxe kitchen was created with the homeowner's background as a chef in mind. Open metal cabinetry makes accessing tools a snap, and the professional range can handle any cooking project.

Stanislas Ledoux pour Agence Ossibus
This is an example of a mid-sized modern l-shaped separate kitchen in Bordeaux with white cabinets, quartzite benchtops, white splashback, ceramic splashback, panelled appliances, linoleum floors, no island, grey floor, beige benchtop, an undermount sink and flat-panel cabinets.
This is an example of a mid-sized modern l-shaped separate kitchen in Bordeaux with white cabinets, quartzite benchtops, white splashback, ceramic splashback, panelled appliances, linoleum floors, no island, grey floor, beige benchtop, an undermount sink and flat-panel cabinets.
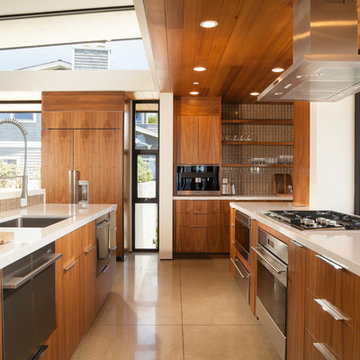
Jon Encarnacion
Photo of a large contemporary single-wall open plan kitchen in Orange County with an undermount sink, flat-panel cabinets, medium wood cabinets, brown splashback, with island, quartz benchtops, stainless steel appliances, linoleum floors and grey floor.
Photo of a large contemporary single-wall open plan kitchen in Orange County with an undermount sink, flat-panel cabinets, medium wood cabinets, brown splashback, with island, quartz benchtops, stainless steel appliances, linoleum floors and grey floor.
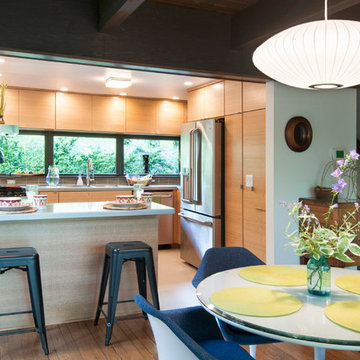
What this Mid-century modern home originally lacked in kitchen appeal it made up for in overall style and unique architectural home appeal. That appeal which reflects back to the turn of the century modernism movement was the driving force for this sleek yet simplistic kitchen design and remodel.
Stainless steel aplliances, cabinetry hardware, counter tops and sink/faucet fixtures; removed wall and added peninsula with casual seating; custom cabinetry - horizontal oriented grain with quarter sawn red oak veneer - flat slab - full overlay doors; full height kitchen cabinets; glass tile - installed countertop to ceiling; floating wood shelving; Karli Moore Photography
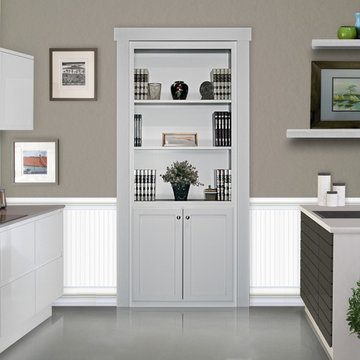
Hidden door for your kitchen!
This is an example of a large modern single-wall kitchen pantry in Salt Lake City with a single-bowl sink, flat-panel cabinets, white cabinets, quartz benchtops, grey splashback, ceramic splashback, linoleum floors and a peninsula.
This is an example of a large modern single-wall kitchen pantry in Salt Lake City with a single-bowl sink, flat-panel cabinets, white cabinets, quartz benchtops, grey splashback, ceramic splashback, linoleum floors and a peninsula.
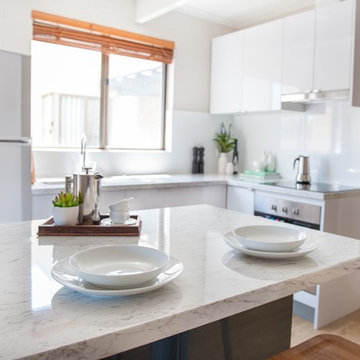
Small modern l-shaped eat-in kitchen in Perth with a drop-in sink, flat-panel cabinets, white cabinets, laminate benchtops, white splashback, ceramic splashback, stainless steel appliances, linoleum floors and with island.
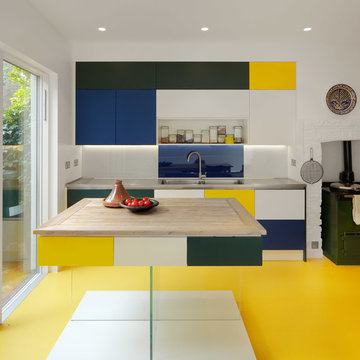
Photo of a mid-sized contemporary kitchen in London with a double-bowl sink, flat-panel cabinets, stainless steel benchtops, blue splashback, glass sheet splashback, coloured appliances, linoleum floors, with island and yellow floor.
Kitchen with Flat-panel Cabinets and Linoleum Floors Design Ideas
1