Decorating With Black And White Kitchen with Linoleum Floors Design Ideas
Refine by:
Budget
Sort by:Popular Today
1 - 15 of 15 photos
Item 1 of 3
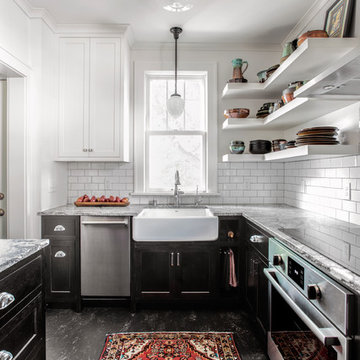
The clients were involved in the neighborhood organization dedicated to keeping the housing instead of tearing down. They wanted to utilize every inch of storage which resulted in floor-to-ceiling cabinetry. Cabinetry and counter space work together to create a balance between function and style.
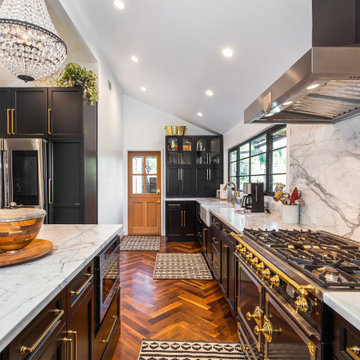
Open space floor plan kitchen overseeing the living space. Vaulted ceiling. A large amount of natural light flowing in the room. Amazing black and brass combo with chandelier type pendant lighting above the gorgeous kitchen island. Herringbone Tile pattern making the area appear more spacious.
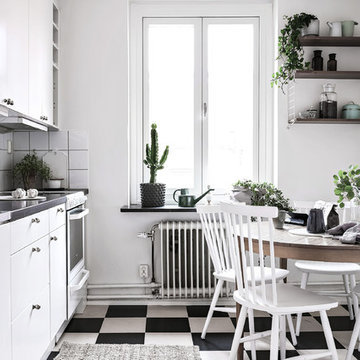
Bjurfors/SE360
Inspiration for a mid-sized scandinavian single-wall eat-in kitchen in Gothenburg with flat-panel cabinets, white cabinets, stainless steel benchtops, white splashback, white appliances, linoleum floors, no island and multi-coloured floor.
Inspiration for a mid-sized scandinavian single-wall eat-in kitchen in Gothenburg with flat-panel cabinets, white cabinets, stainless steel benchtops, white splashback, white appliances, linoleum floors, no island and multi-coloured floor.
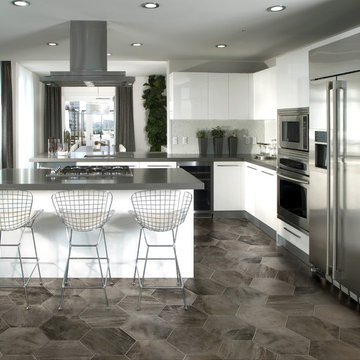
Inspiration for a large contemporary l-shaped open plan kitchen in Other with flat-panel cabinets, white cabinets, granite benchtops, white splashback, stainless steel appliances, linoleum floors and a peninsula.
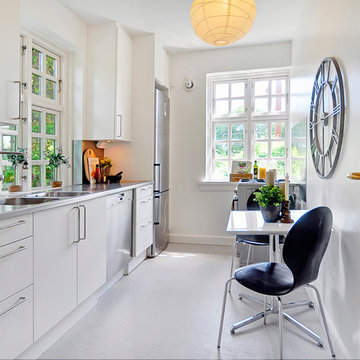
NMC Visual
Mid-sized scandinavian single-wall separate kitchen in Copenhagen with a double-bowl sink, flat-panel cabinets, white cabinets, stainless steel benchtops, stainless steel appliances, no island and linoleum floors.
Mid-sized scandinavian single-wall separate kitchen in Copenhagen with a double-bowl sink, flat-panel cabinets, white cabinets, stainless steel benchtops, stainless steel appliances, no island and linoleum floors.
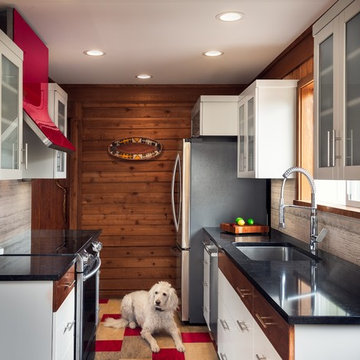
Jacob Williamson Photography
Design ideas for a country galley separate kitchen in Portland with quartz benchtops, stone slab splashback, linoleum floors, an undermount sink, glass-front cabinets, white cabinets and stainless steel appliances.
Design ideas for a country galley separate kitchen in Portland with quartz benchtops, stone slab splashback, linoleum floors, an undermount sink, glass-front cabinets, white cabinets and stainless steel appliances.
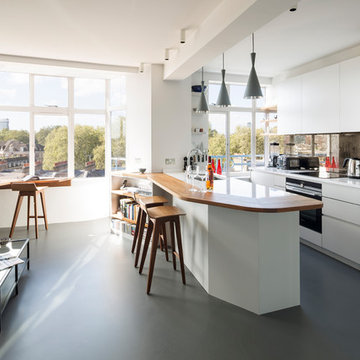
Richard Chivers
This is an example of a contemporary open plan kitchen in London with an undermount sink, flat-panel cabinets, white cabinets, mirror splashback, linoleum floors, a peninsula, grey floor and white appliances.
This is an example of a contemporary open plan kitchen in London with an undermount sink, flat-panel cabinets, white cabinets, mirror splashback, linoleum floors, a peninsula, grey floor and white appliances.
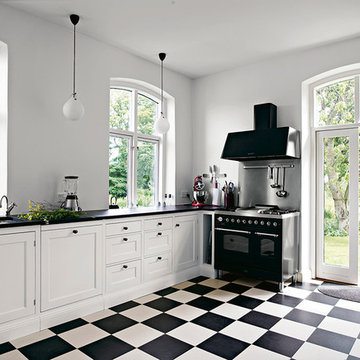
Large scandinavian kitchen in Copenhagen with linoleum floors and multi-coloured floor.
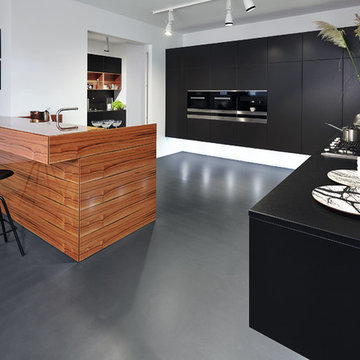
Polished Perfection. The „Dry & Wet Kitchen”.
This display kitchen demonstrates a style of kitchen layout that is widely seen in Asia. The open-plan Dry Kitchen is used for plating up and serving, while food preparation takes place largely out of sight in the Wet Kitchen.
Contrasting materials, perfectly combined, are typical for the Dry & Wet Kitchen. Matt, dark, almost mystical black harmonises with polished Tineo in the Dry Kitchen while the reverse combination of gloss black surfaces and matt Tineo is used in the Wet Kitchen. A cutlery drawer is concealed in a sophisticated bar counter
integrated into the Dry Kitchen to act as a half-height partition to the dining table.
Polished Perfection. Die „Dry & Wet Kitchen“.
Diese Musterküche stellt die in Asien weit verbreitete Küchenvariante mit offener Dry Kitchen als Anrichteküche und einer eher im Verborgenen gehaltenen Arbeitsküche – der sogenannten Wet Kitchen – dar.
Charakteristisch für diese „Dry & Wet Kitchen“ ist das perfekte Zusammenspiel gegensätzlicher Materialien. Mattes, dunkles, eher mystisches Schwarz harmoniert mit glänzendem Tineo in der Dry Kitchen, die reversive Variante mit glänzendem Schwarz und mattem Tineo kennzeichnet die Wet Kitchen. Im edlen
Bartresen der Dry Kitchen, der als halbhohe Trennung zur Speisetafel fungiert, verbirgt sich ein Schubkasten
für Besteck. Durch die schwebende Anmutung der Möbel wirkt diese Küche ausgesprochen leicht – und dies trotz ihrer
intensiven Farbgebung und der Massigkeit des Holzes.
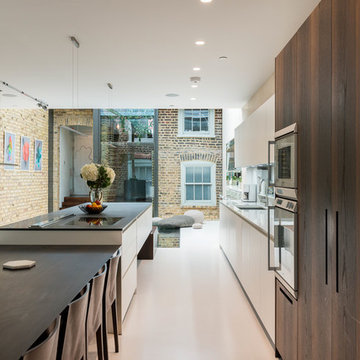
FRENCH+TYE
This is an example of a mid-sized contemporary single-wall eat-in kitchen in London with a double-bowl sink, flat-panel cabinets, white cabinets, linoleum floors, with island and grey floor.
This is an example of a mid-sized contemporary single-wall eat-in kitchen in London with a double-bowl sink, flat-panel cabinets, white cabinets, linoleum floors, with island and grey floor.
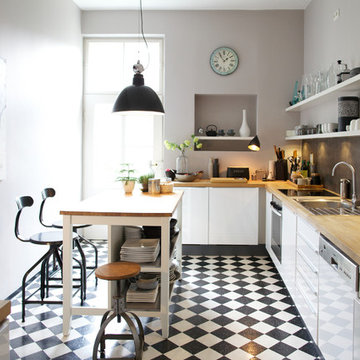
Matthias Kunert +49 170 290 82 10, mail@matthias-kunert.com
Design ideas for a large industrial l-shaped open plan kitchen in Munich with flat-panel cabinets, white cabinets, wood benchtops, grey splashback, slate splashback, coloured appliances, linoleum floors, with island and multi-coloured floor.
Design ideas for a large industrial l-shaped open plan kitchen in Munich with flat-panel cabinets, white cabinets, wood benchtops, grey splashback, slate splashback, coloured appliances, linoleum floors, with island and multi-coloured floor.
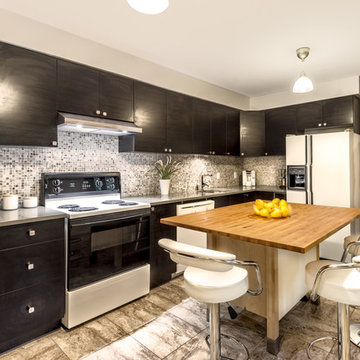
This home is a nice size bungalow nestled in a beautiful wooded property. Adding furniture and accessories warms up the property.
If you are interested in having your property staged, give us a call at 514-222-5553. We have been working with realtors, home owners, investors and house flippers for over 10 years.
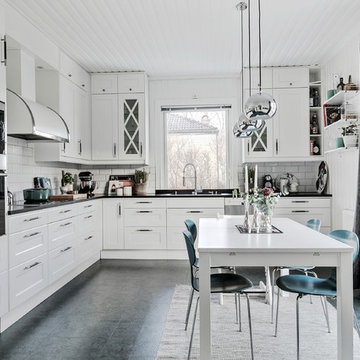
Bjurfors.se/SE360
Design ideas for a scandinavian l-shaped eat-in kitchen in Gothenburg with recessed-panel cabinets, white cabinets, onyx benchtops, white splashback, linoleum floors, grey floor, an undermount sink, subway tile splashback, stainless steel appliances and no island.
Design ideas for a scandinavian l-shaped eat-in kitchen in Gothenburg with recessed-panel cabinets, white cabinets, onyx benchtops, white splashback, linoleum floors, grey floor, an undermount sink, subway tile splashback, stainless steel appliances and no island.

FRENCH+TYE
Design ideas for a mid-sized contemporary single-wall eat-in kitchen in London with a double-bowl sink, flat-panel cabinets, white cabinets, linoleum floors, with island and grey floor.
Design ideas for a mid-sized contemporary single-wall eat-in kitchen in London with a double-bowl sink, flat-panel cabinets, white cabinets, linoleum floors, with island and grey floor.
Decorating With Black And White Kitchen with Linoleum Floors Design Ideas
1
