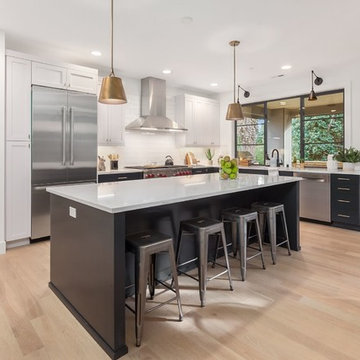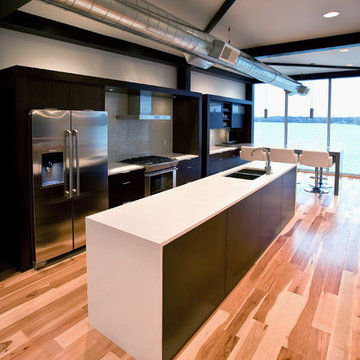Decorating With Black And White Kitchen Design Ideas
Refine by:
Budget
Sort by:Popular Today
1 - 20 of 3,395 photos
Item 1 of 2

Open Kitchen with large island. Two-tone cabinetry with decorative end panels. White quartz counters with stainless steel hood and brass pendant light fixtures.
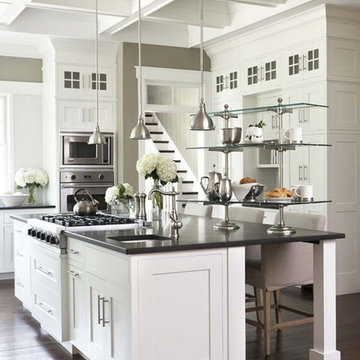
This lovely home sits in one of the most pristine and preserved places in the country - Palmetto Bluff, in Bluffton, SC. The natural beauty and richness of this area create an exceptional place to call home or to visit. The house lies along the river and fits in perfectly with its surroundings.
4,000 square feet - four bedrooms, four and one-half baths
All photos taken by Rachael Boling Photography
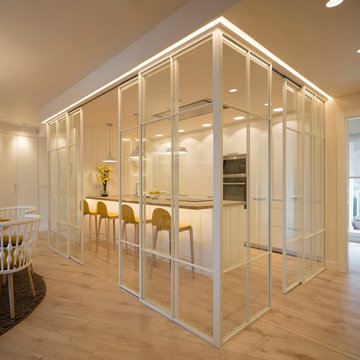
Proyecto de decoración, dirección y ejecución de obra: Sube Interiorismo www.subeinteriorismo.com
Fotografía Erlantz Biderbost
Taburetes Bob, Ondarreta.
Sillones Nub, Andreu World.
Cocina Santos Estudio Bilbao.
Alfombra Rugs, Gan.
Iluminación: Susaeta Iluminación
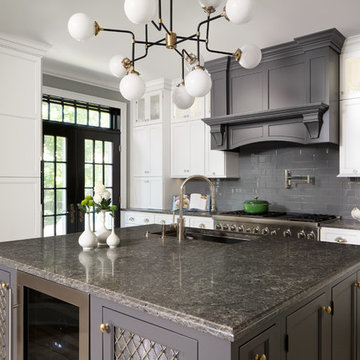
Photo © Wittefini
Mid-sized traditional l-shaped open plan kitchen in Chicago with an undermount sink, recessed-panel cabinets, white cabinets, grey splashback, subway tile splashback, with island, granite benchtops, panelled appliances, medium hardwood floors and beige floor.
Mid-sized traditional l-shaped open plan kitchen in Chicago with an undermount sink, recessed-panel cabinets, white cabinets, grey splashback, subway tile splashback, with island, granite benchtops, panelled appliances, medium hardwood floors and beige floor.
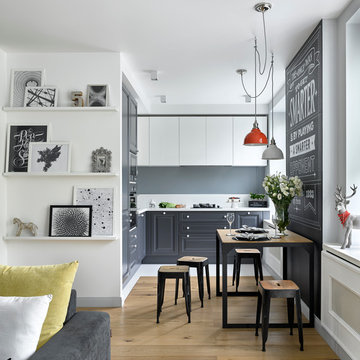
Фотограф Сергей Ананьев
Small scandinavian kitchen in Moscow with raised-panel cabinets, grey cabinets, light hardwood floors and no island.
Small scandinavian kitchen in Moscow with raised-panel cabinets, grey cabinets, light hardwood floors and no island.
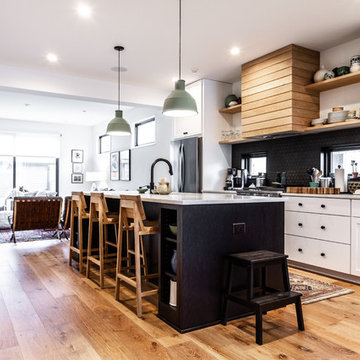
Design ideas for a scandinavian open plan kitchen in Indianapolis with shaker cabinets, white cabinets, black splashback, stainless steel appliances, light hardwood floors, with island and white benchtop.
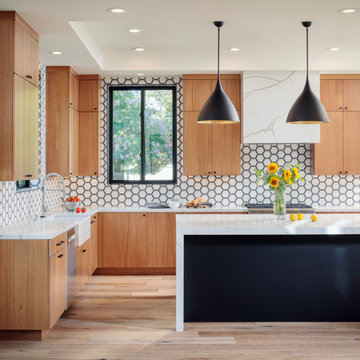
Large contemporary l-shaped open plan kitchen in San Francisco with a farmhouse sink, flat-panel cabinets, medium wood cabinets, quartz benchtops, white splashback, ceramic splashback, stainless steel appliances, light hardwood floors, with island, beige floor and white benchtop.
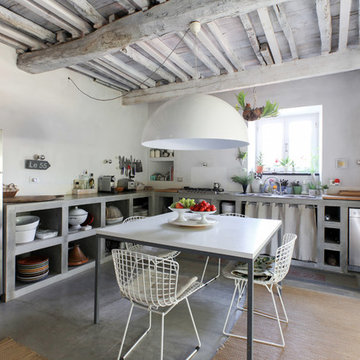
Adriano Castelli © 2018 Houzz
This is an example of a mediterranean l-shaped eat-in kitchen in Milan with a drop-in sink, open cabinets, grey cabinets, concrete benchtops, white splashback, stainless steel appliances, concrete floors, no island, grey floor and grey benchtop.
This is an example of a mediterranean l-shaped eat-in kitchen in Milan with a drop-in sink, open cabinets, grey cabinets, concrete benchtops, white splashback, stainless steel appliances, concrete floors, no island, grey floor and grey benchtop.
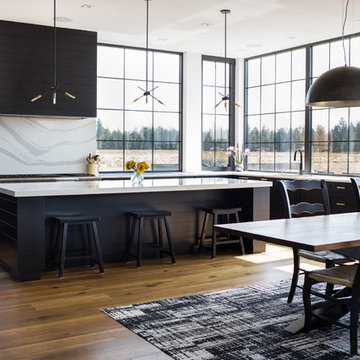
This modern farmhouse located outside of Spokane, Washington, creates a prominent focal point among the landscape of rolling plains. The composition of the home is dominated by three steep gable rooflines linked together by a central spine. This unique design evokes a sense of expansion and contraction from one space to the next. Vertical cedar siding, poured concrete, and zinc gray metal elements clad the modern farmhouse, which, combined with a shop that has the aesthetic of a weathered barn, creates a sense of modernity that remains rooted to the surrounding environment.
The Glo double pane A5 Series windows and doors were selected for the project because of their sleek, modern aesthetic and advanced thermal technology over traditional aluminum windows. High performance spacers, low iron glass, larger continuous thermal breaks, and multiple air seals allows the A5 Series to deliver high performance values and cost effective durability while remaining a sophisticated and stylish design choice. Strategically placed operable windows paired with large expanses of fixed picture windows provide natural ventilation and a visual connection to the outdoors.
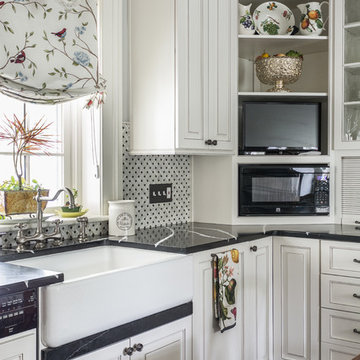
Photo of a traditional kitchen in DC Metro with a farmhouse sink, recessed-panel cabinets, white cabinets, multi-coloured splashback, black floor and black benchtop.
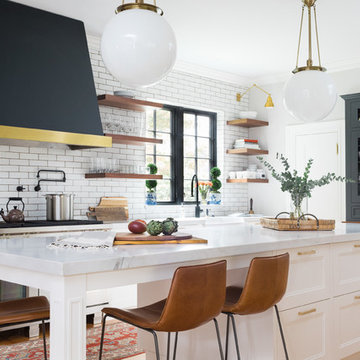
Photography by Joyelle West Collaboration with Bespoke of Winchester
Photo of a transitional kitchen in Boston with a farmhouse sink, recessed-panel cabinets, white cabinets, white splashback, subway tile splashback, medium hardwood floors, with island and brown floor.
Photo of a transitional kitchen in Boston with a farmhouse sink, recessed-panel cabinets, white cabinets, white splashback, subway tile splashback, medium hardwood floors, with island and brown floor.
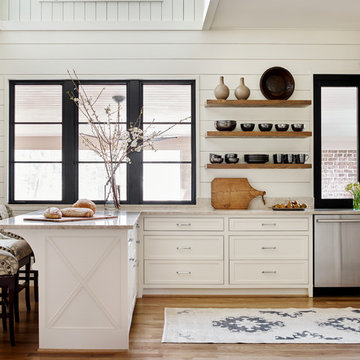
Emily Followill
Mid-sized country kitchen in Atlanta with white cabinets, stainless steel appliances, medium hardwood floors, a peninsula, brown floor, an undermount sink, marble benchtops, white splashback, white benchtop and beaded inset cabinets.
Mid-sized country kitchen in Atlanta with white cabinets, stainless steel appliances, medium hardwood floors, a peninsula, brown floor, an undermount sink, marble benchtops, white splashback, white benchtop and beaded inset cabinets.
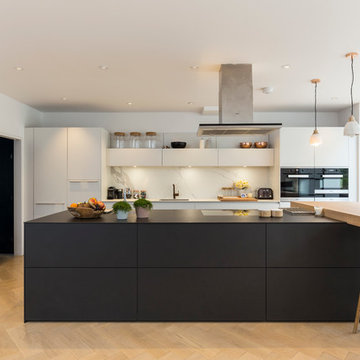
Chris Snook
Contemporary kitchen in London with flat-panel cabinets, white splashback, black appliances, light hardwood floors and with island.
Contemporary kitchen in London with flat-panel cabinets, white splashback, black appliances, light hardwood floors and with island.
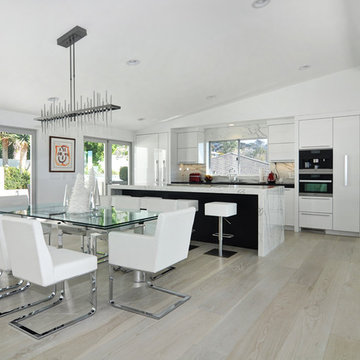
10" Wide plank Select white oak flooring with a custom stain and finish.
Photography by: The Bowman Group
Inspiration for a large contemporary galley eat-in kitchen in Orange County with an undermount sink, flat-panel cabinets, white cabinets, marble benchtops, white splashback, stainless steel appliances, light hardwood floors, with island, marble splashback and brown floor.
Inspiration for a large contemporary galley eat-in kitchen in Orange County with an undermount sink, flat-panel cabinets, white cabinets, marble benchtops, white splashback, stainless steel appliances, light hardwood floors, with island, marble splashback and brown floor.
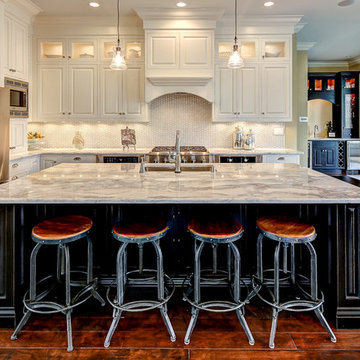
Kitchen Designed by JH Designs, Constructed by Joe Steele's Custom Cabinets, Photo by Tim Furlong Jr.
Photo of a traditional l-shaped kitchen in Louisville with an undermount sink, raised-panel cabinets, white cabinets, white splashback and stainless steel appliances.
Photo of a traditional l-shaped kitchen in Louisville with an undermount sink, raised-panel cabinets, white cabinets, white splashback and stainless steel appliances.
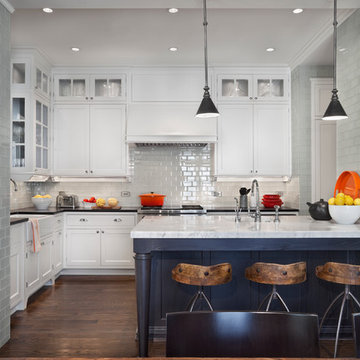
Photography by: Jamie Padgett
Photo of a transitional kitchen in Chicago with a farmhouse sink, white cabinets, white splashback and subway tile splashback.
Photo of a transitional kitchen in Chicago with a farmhouse sink, white cabinets, white splashback and subway tile splashback.
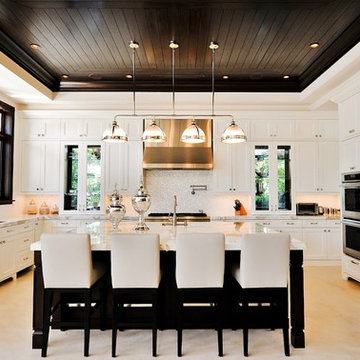
Interior Designer: MJB Design Group
Inspiration for a traditional u-shaped kitchen in Miami with panelled appliances, white cabinets, white splashback and recessed-panel cabinets.
Inspiration for a traditional u-shaped kitchen in Miami with panelled appliances, white cabinets, white splashback and recessed-panel cabinets.
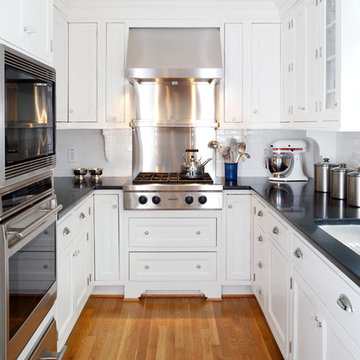
An open plan within a traditional framework was the Owner’s goal - for ease of entertaining, for working at home, or for just hanging out as a family. We pushed out to the side, eliminating a useless appendage, to expand the dining room and to create a new family room. Large openings connect rooms as well as the garden, while allowing spacial definition. Additional renovations included updating the kitchen and master bath, as well as creating a formal office paneled in stained cherry wood.
Photographs © Stacy Zarin-Goldberg
Decorating With Black And White Kitchen Design Ideas
1
