Kitchen with Pink Cabinets and Marble Benchtops Design Ideas
Refine by:
Budget
Sort by:Popular Today
1 - 20 of 142 photos
Item 1 of 3

Design ideas for a transitional u-shaped kitchen pantry in Orange County with an undermount sink, shaker cabinets, pink cabinets, marble benchtops, white splashback, panelled appliances, medium hardwood floors, no island, brown floor, multi-coloured benchtop and vaulted.
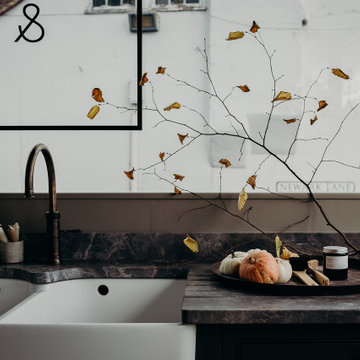
Design ideas for a mid-sized traditional l-shaped separate kitchen in Surrey with a farmhouse sink, beaded inset cabinets, pink cabinets, marble benchtops, marble splashback, black appliances, limestone floors, with island, grey floor and grey benchtop.

The waterfall countertop creates a defined edge for the island. Behind, a beautiful customized range in white and brass complements the rest of the kitchen perfectly. Interiors by Emily Knudsen Leland. Photography: Andrew Pogue Photography.

Fully custom designed and built kitchen with green marble countertops and Kohler rose gold faucet.
Farrow + Ball painted walls, exposed beams and cabinetry.

Architecture intérieure d'un appartement situé au dernier étage d'un bâtiment neuf dans un quartier résidentiel. Le Studio Catoir a créé un espace élégant et représentatif avec un soin tout particulier porté aux choix des différents matériaux naturels, marbre, bois, onyx et à leur mise en oeuvre par des artisans chevronnés italiens. La cuisine ouverte avec son étagère monumentale en marbre et son ilôt en miroir sont les pièces centrales autour desquelles s'articulent l'espace de vie. La lumière, la fluidité des espaces, les grandes ouvertures vers la terrasse, les jeux de reflets et les couleurs délicates donnent vie à un intérieur sensoriel, aérien et serein.
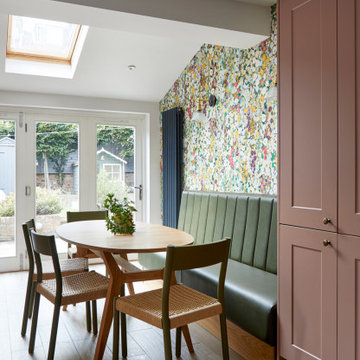
Born & Bred Studio - Super stylish Bright Period Kitchen. A traditional back drop for a sophisticated fun palette of bold print & colour. Pink, green and florals...a perfect combination!
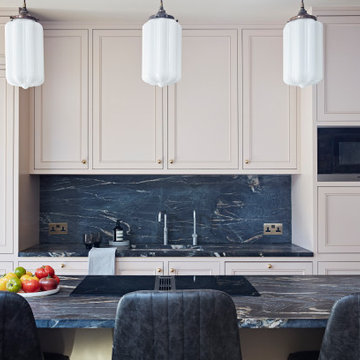
Design ideas for a contemporary galley eat-in kitchen in London with an integrated sink, recessed-panel cabinets, pink cabinets, marble benchtops, black splashback, marble splashback, with island and black benchtop.
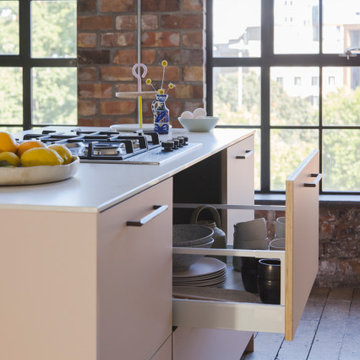
Photo of a modern open plan kitchen in London with flat-panel cabinets, pink cabinets, marble benchtops, stainless steel appliances, with island and beige benchtop.
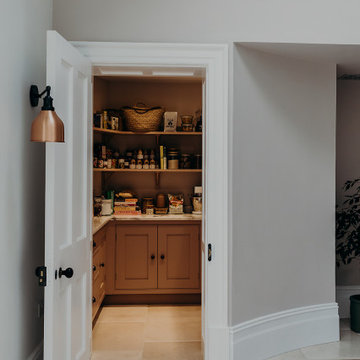
Large country u-shaped eat-in kitchen in Surrey with a drop-in sink, beaded inset cabinets, pink cabinets, marble benchtops, white splashback, marble splashback, stainless steel appliances, limestone floors, with island, beige floor, white benchtop and vaulted.
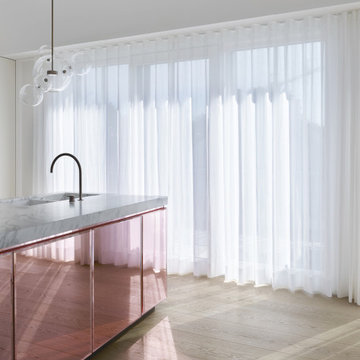
Architecture intérieure d'un appartement situé au dernier étage d'un bâtiment neuf dans un quartier résidentiel. Le Studio Catoir a créé un espace élégant et représentatif avec un soin tout particulier porté aux choix des différents matériaux naturels, marbre, bois, onyx et à leur mise en oeuvre par des artisans chevronnés italiens. La cuisine ouverte avec son étagère monumentale en marbre et son ilôt en miroir sont les pièces centrales autour desquelles s'articulent l'espace de vie. La lumière, la fluidité des espaces, les grandes ouvertures vers la terrasse, les jeux de reflets et les couleurs délicates donnent vie à un intérieur sensoriel, aérien et serein.
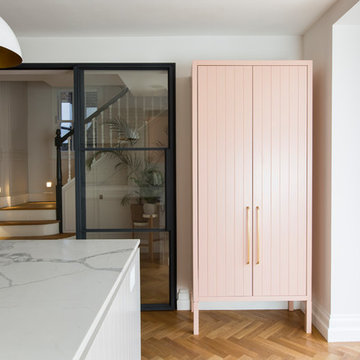
Contemporary open plan kitchen space with marble island, crittall doors, bespoke kitchen designed by the My-Studio team. Larder cabinets with v-groove profile designed to look like furniture.
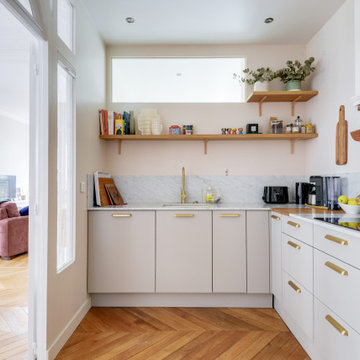
Cuisine familiale
Photo : Meero
Design ideas for a mid-sized midcentury u-shaped open plan kitchen in Paris with an integrated sink, pink cabinets, marble benchtops, marble splashback, panelled appliances, light hardwood floors and no island.
Design ideas for a mid-sized midcentury u-shaped open plan kitchen in Paris with an integrated sink, pink cabinets, marble benchtops, marble splashback, panelled appliances, light hardwood floors and no island.
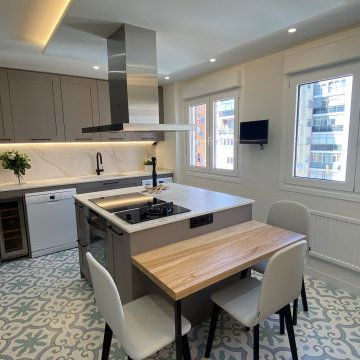
Creamos ambientes centrados en el estilo de vida de nuestros clientes, para nosotros es como un traje a medida.
Real, genuino, como tú.
Materiales nobles de calidad, tonos empolvados, iluminación retroiluminada, foseados.
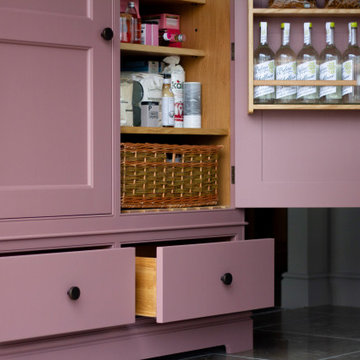
Inspiration for a mid-sized traditional l-shaped separate kitchen in Surrey with a farmhouse sink, beaded inset cabinets, pink cabinets, marble benchtops, marble splashback, black appliances, limestone floors, with island, grey floor and grey benchtop.
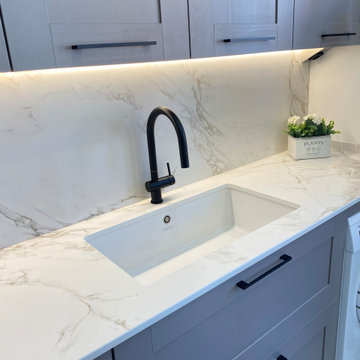
Creamos ambientes centrados en el estilo de vida de nuestros clientes, para nosotros es como un traje a medida.
Real, genuino, como tú.
Materiales nobles de calidad, tonos empolvados, iluminación retroiluminada, foseados.
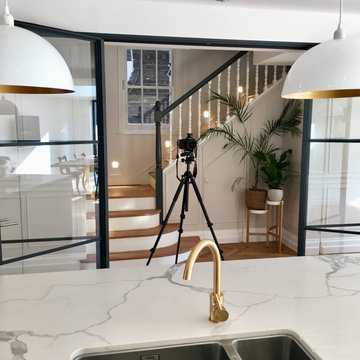
Contemporary open plan kitchen space with marble island, crittall doors, leading into hallway to stairs. We opened up the space to create open plan flow and added panelling to the hall walls.
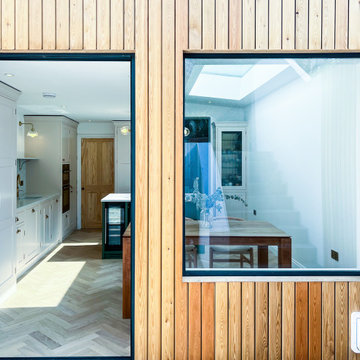
Interior Design, Project Management, Lighting Design, Bespoke Carpentry, Plumbing, Electrics,
Inspiration for a mid-sized contemporary single-wall eat-in kitchen in London with a drop-in sink, recessed-panel cabinets, pink cabinets, marble benchtops, white splashback, marble splashback, coloured appliances, light hardwood floors, with island, white benchtop and recessed.
Inspiration for a mid-sized contemporary single-wall eat-in kitchen in London with a drop-in sink, recessed-panel cabinets, pink cabinets, marble benchtops, white splashback, marble splashback, coloured appliances, light hardwood floors, with island, white benchtop and recessed.
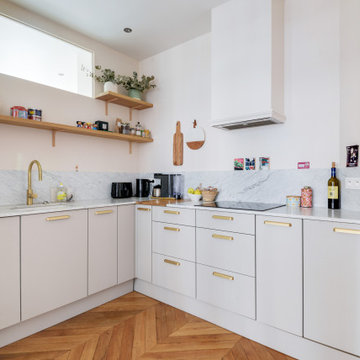
Grand cuisine familiale.
Photo : Meero
Mid-sized midcentury single-wall open plan kitchen in Paris with an integrated sink, pink cabinets, marble benchtops, marble splashback, panelled appliances, light hardwood floors and no island.
Mid-sized midcentury single-wall open plan kitchen in Paris with an integrated sink, pink cabinets, marble benchtops, marble splashback, panelled appliances, light hardwood floors and no island.
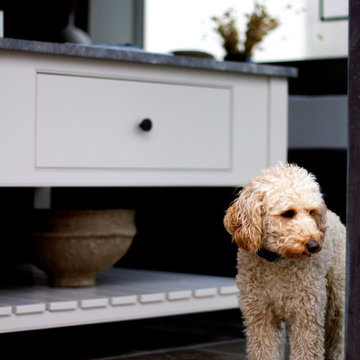
This is an example of a mid-sized traditional l-shaped separate kitchen in Surrey with a farmhouse sink, beaded inset cabinets, pink cabinets, marble benchtops, marble splashback, black appliances, limestone floors, with island, grey floor and grey benchtop.
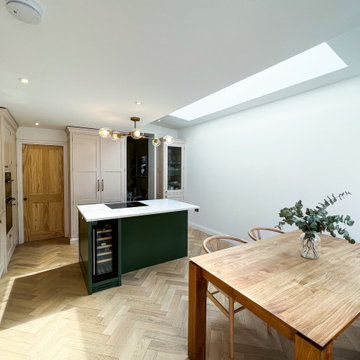
Interior Design, Project Management, Lighting Design, Bespoke Carpentry, Plumbing, Electrics,
Photo of a mid-sized contemporary single-wall eat-in kitchen in London with a drop-in sink, recessed-panel cabinets, pink cabinets, marble benchtops, white splashback, marble splashback, coloured appliances, light hardwood floors, with island, white benchtop and recessed.
Photo of a mid-sized contemporary single-wall eat-in kitchen in London with a drop-in sink, recessed-panel cabinets, pink cabinets, marble benchtops, white splashback, marble splashback, coloured appliances, light hardwood floors, with island, white benchtop and recessed.
Kitchen with Pink Cabinets and Marble Benchtops Design Ideas
1