Kitchen with a Double-bowl Sink and Marble Floors Design Ideas
Refine by:
Budget
Sort by:Popular Today
1 - 20 of 1,345 photos
Item 1 of 3

Cucina a ferro di cavallo in ambiente di 12 mq - Render fotorealistico del progetto
Design ideas for a mid-sized modern u-shaped separate kitchen in Cheshire with a double-bowl sink, flat-panel cabinets, white cabinets, laminate benchtops, multi-coloured splashback, marble splashback, stainless steel appliances, marble floors, no island, white floor and brown benchtop.
Design ideas for a mid-sized modern u-shaped separate kitchen in Cheshire with a double-bowl sink, flat-panel cabinets, white cabinets, laminate benchtops, multi-coloured splashback, marble splashback, stainless steel appliances, marble floors, no island, white floor and brown benchtop.
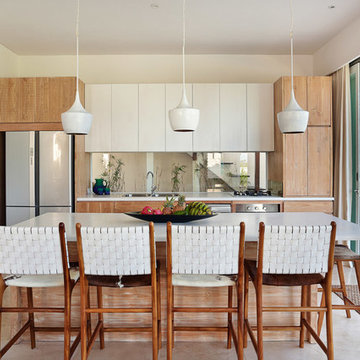
Tropical Galley style kitchen
Mid-sized contemporary single-wall eat-in kitchen with a double-bowl sink, quartz benchtops, stainless steel appliances, marble floors, with island, flat-panel cabinets, white cabinets and glass sheet splashback.
Mid-sized contemporary single-wall eat-in kitchen with a double-bowl sink, quartz benchtops, stainless steel appliances, marble floors, with island, flat-panel cabinets, white cabinets and glass sheet splashback.
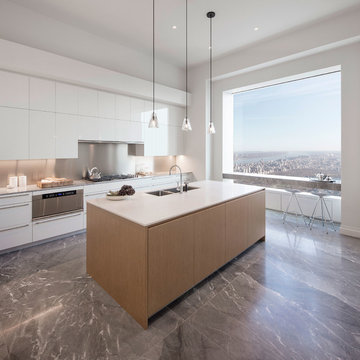
Photo of an expansive contemporary single-wall open plan kitchen in Florence with a double-bowl sink, flat-panel cabinets, white cabinets, metallic splashback, with island, stainless steel appliances and marble floors.
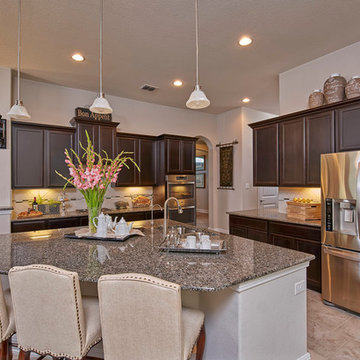
Large traditional l-shaped eat-in kitchen in San Diego with a double-bowl sink, shaker cabinets, brown cabinets, granite benchtops, beige splashback, cement tile splashback, stainless steel appliances, marble floors and with island.
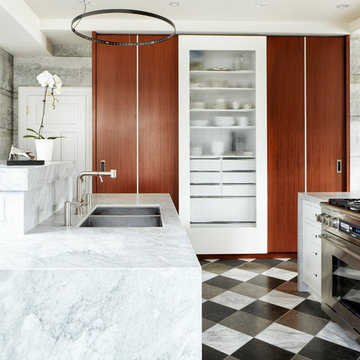
Virginia Macdonald
Design ideas for a large modern single-wall eat-in kitchen in Toronto with a double-bowl sink, flat-panel cabinets, blue cabinets, marble benchtops, stainless steel appliances, marble floors, multiple islands and multi-coloured floor.
Design ideas for a large modern single-wall eat-in kitchen in Toronto with a double-bowl sink, flat-panel cabinets, blue cabinets, marble benchtops, stainless steel appliances, marble floors, multiple islands and multi-coloured floor.
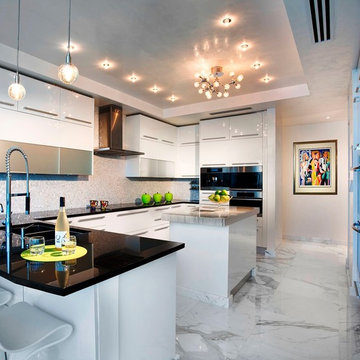
Luxurious high-rise living in Miami
Interior Design: Renata Pfuner
This is an example of a large contemporary l-shaped open plan kitchen in Miami with flat-panel cabinets, white cabinets, a double-bowl sink, metallic splashback, glass tile splashback, stainless steel appliances, marble floors, with island and grey floor.
This is an example of a large contemporary l-shaped open plan kitchen in Miami with flat-panel cabinets, white cabinets, a double-bowl sink, metallic splashback, glass tile splashback, stainless steel appliances, marble floors, with island and grey floor.
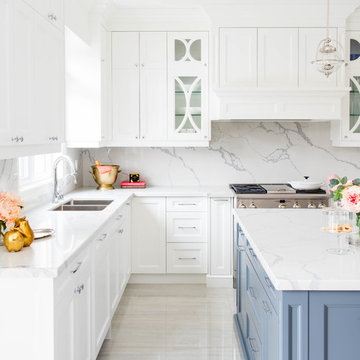
Photo of a mid-sized transitional l-shaped open plan kitchen in San Diego with a double-bowl sink, shaker cabinets, white cabinets, white splashback, stone slab splashback, stainless steel appliances, marble floors, with island, marble benchtops and white floor.
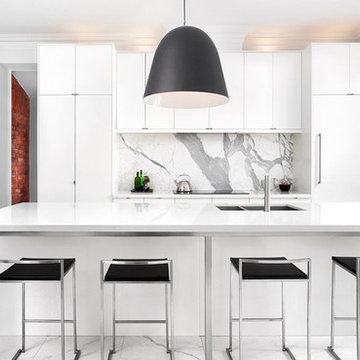
The Statuario marble backsplash was fabricated by us to complete this minimalist black and white kitchen by Kirsten Marshall of Palmerston Design Consultants.
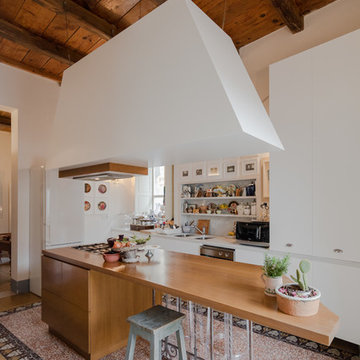
João Morgado, Fotografia de arquitectura
Inspiration for a mid-sized eclectic l-shaped open plan kitchen in Other with flat-panel cabinets, white cabinets, marble benchtops, grey splashback, marble splashback, marble floors, with island, multi-coloured floor, a double-bowl sink and white appliances.
Inspiration for a mid-sized eclectic l-shaped open plan kitchen in Other with flat-panel cabinets, white cabinets, marble benchtops, grey splashback, marble splashback, marble floors, with island, multi-coloured floor, a double-bowl sink and white appliances.
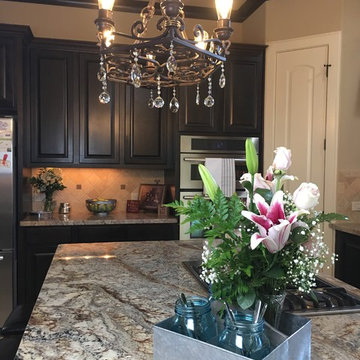
Design ideas for a mid-sized traditional single-wall separate kitchen in Houston with a double-bowl sink, raised-panel cabinets, dark wood cabinets, granite benchtops, beige splashback, stone tile splashback, stainless steel appliances, marble floors, with island and beige floor.
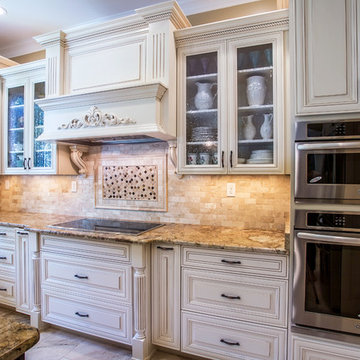
Anna Zagorodna
Mid-sized traditional u-shaped kitchen in Richmond with a double-bowl sink, raised-panel cabinets, beige cabinets, granite benchtops, beige splashback, stone tile splashback, stainless steel appliances, marble floors and with island.
Mid-sized traditional u-shaped kitchen in Richmond with a double-bowl sink, raised-panel cabinets, beige cabinets, granite benchtops, beige splashback, stone tile splashback, stainless steel appliances, marble floors and with island.
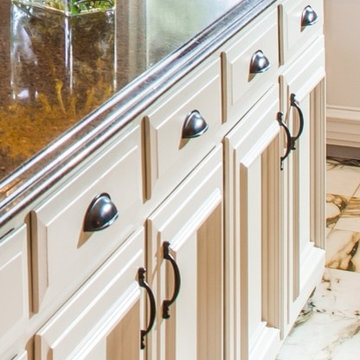
White kitchen cabinets, brown Sile Stone countertops, oil rubbed bronze hardware, and marble tiled floors work well together in this charming kitchen remodel.
We only design, build, and remodel homes that brilliantly reflect the unadorned beauty of everyday living.
For more information about this project please visit: www.gryphonbuilders.com. Or contact Allen Griffin, President of Gryphon Builders, at 281-236-8043 cell or email him at allen@gryphonbuilders.com
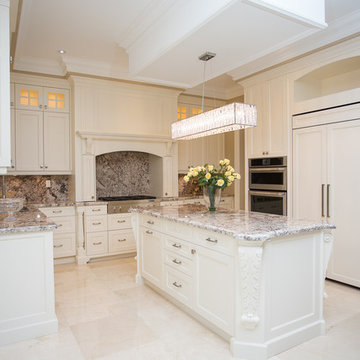
Photo of a large transitional u-shaped open plan kitchen in Toronto with recessed-panel cabinets, white cabinets, granite benchtops, stainless steel appliances, with island, marble floors, multi-coloured splashback, stone slab splashback and a double-bowl sink.
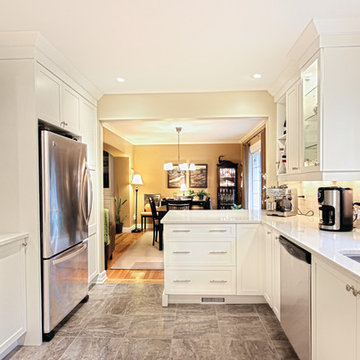
White wall and base cabinets wrap around the room nicely creating ample amounts of storage. The previous wall separating the dining room from the kitchen now hosts a large countertop space that introduces a sit-down area for two stools. Glossy white tiles are used as the backsplash that create a nice flow between the cabinets and quartz countertop.
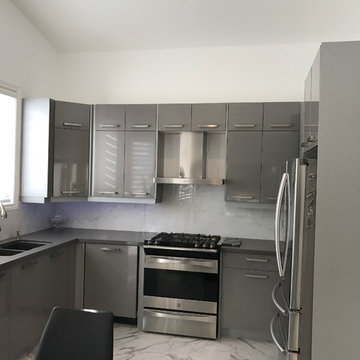
Mid-sized modern l-shaped open plan kitchen in Toronto with a double-bowl sink, flat-panel cabinets, grey cabinets, solid surface benchtops, grey splashback, stone slab splashback, stainless steel appliances, marble floors, no island and grey floor.
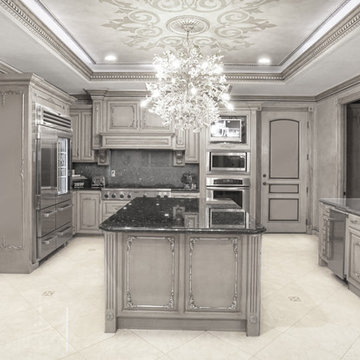
Kitchen with classical details.
Inspiration for a large traditional u-shaped eat-in kitchen in Los Angeles with a double-bowl sink, raised-panel cabinets, grey cabinets, quartz benchtops, grey splashback, stone slab splashback, stainless steel appliances, marble floors and with island.
Inspiration for a large traditional u-shaped eat-in kitchen in Los Angeles with a double-bowl sink, raised-panel cabinets, grey cabinets, quartz benchtops, grey splashback, stone slab splashback, stainless steel appliances, marble floors and with island.
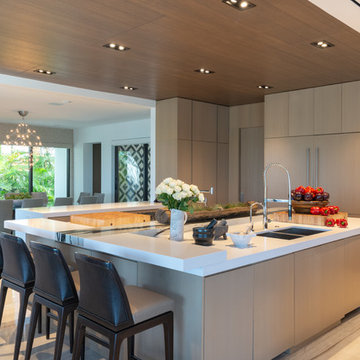
Photo of an expansive contemporary eat-in kitchen in Miami with flat-panel cabinets, stainless steel appliances, marble floors, with island, a double-bowl sink, brown cabinets and white benchtop.
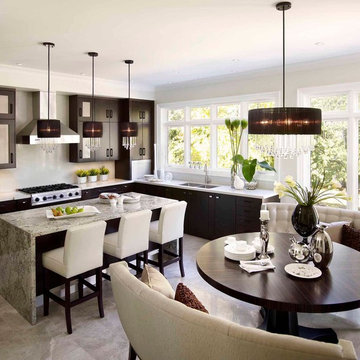
Elegant line and beauty in materials comprise this classic contemporary home. A tailored glamour is realized in every refined detail. The Kitchen transitions seamlessly into adjoining living spaces via curved settees and an elegant round table of Macassar Ebony.
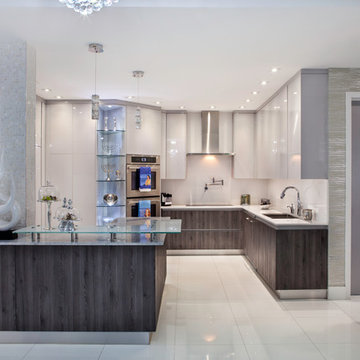
Photographer: Paul Stoppi
This is an example of an expansive modern l-shaped eat-in kitchen in Miami with a double-bowl sink, flat-panel cabinets, white cabinets, quartz benchtops, white splashback, mosaic tile splashback, stainless steel appliances, marble floors and with island.
This is an example of an expansive modern l-shaped eat-in kitchen in Miami with a double-bowl sink, flat-panel cabinets, white cabinets, quartz benchtops, white splashback, mosaic tile splashback, stainless steel appliances, marble floors and with island.
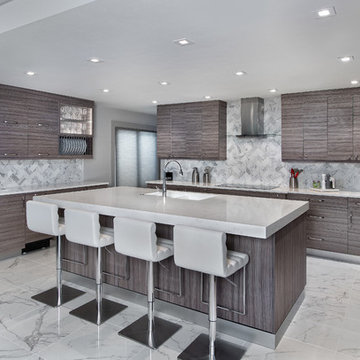
Design ideas for a mid-sized modern u-shaped open plan kitchen in Miami with a double-bowl sink, flat-panel cabinets, grey cabinets, quartz benchtops, white splashback, porcelain splashback, stainless steel appliances, marble floors, with island, white floor and white benchtop.
Kitchen with a Double-bowl Sink and Marble Floors Design Ideas
1