Kitchen with Matchstick Tile Splashback and Marble Splashback Design Ideas
Refine by:
Budget
Sort by:Popular Today
201 - 220 of 69,474 photos
Item 1 of 3
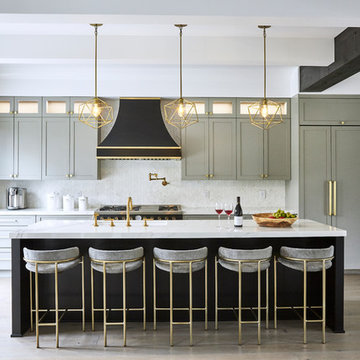
Design ideas for a mid-sized contemporary kitchen in New York with shaker cabinets, marble benchtops, white splashback, marble splashback, with island and white benchtop.
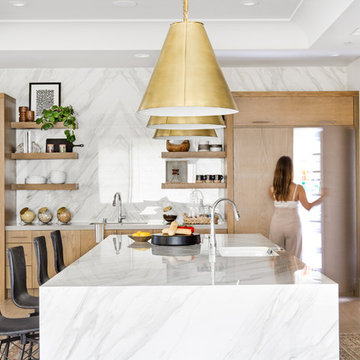
Surrounded by canyon views and nestled in the heart of Orange County, this 9,000 square foot home encompasses all that is “chic”. Clean lines, interesting textures, pops of color, and an emphasis on art were all key in achieving this contemporary but comfortable sophistication.
Photography by Chad Mellon
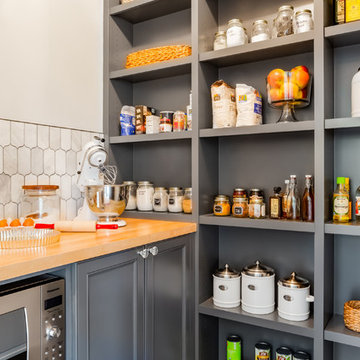
Custom Cabinets: Acadia Cabinets
Backsplash Tile: Daltile
Custom Copper Detail on Hood: Northwest Custom Woodwork
Appliances: Albert Lee/Wolf
Fabric for Custom Romans: Kravet
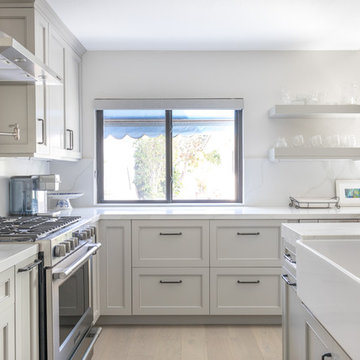
www.27diamonds.com
Design ideas for a mid-sized contemporary u-shaped open plan kitchen in Orange County with grey cabinets, quartz benchtops, white splashback, marble splashback, stainless steel appliances, light hardwood floors, with island, brown floor, white benchtop, a farmhouse sink and recessed-panel cabinets.
Design ideas for a mid-sized contemporary u-shaped open plan kitchen in Orange County with grey cabinets, quartz benchtops, white splashback, marble splashback, stainless steel appliances, light hardwood floors, with island, brown floor, white benchtop, a farmhouse sink and recessed-panel cabinets.
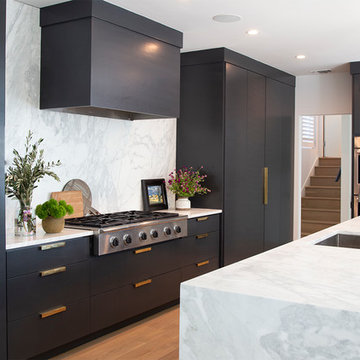
Black flat-panel cabinets painted in lacquer tinted to Benjamin Moore's BM 2124-10, "Wrought Iron", by Paper Moon Painting.
Photo of an expansive contemporary l-shaped kitchen in Austin with an undermount sink, flat-panel cabinets, black cabinets, marble benchtops, white splashback, marble splashback, stainless steel appliances, light hardwood floors, with island, brown floor and white benchtop.
Photo of an expansive contemporary l-shaped kitchen in Austin with an undermount sink, flat-panel cabinets, black cabinets, marble benchtops, white splashback, marble splashback, stainless steel appliances, light hardwood floors, with island, brown floor and white benchtop.
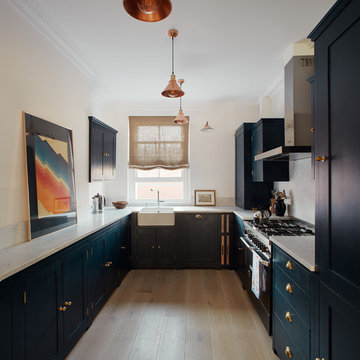
This is an example of a large transitional u-shaped open plan kitchen in London with a farmhouse sink, shaker cabinets, blue cabinets, marble benchtops, white splashback, marble splashback, black appliances, light hardwood floors, no island, grey floor and white benchtop.
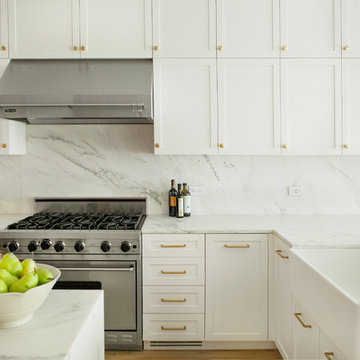
Brooklyn Heights Residence Kitchen
photography by Patrick Cline
Inspiration for a mid-sized contemporary l-shaped eat-in kitchen in New York with a farmhouse sink, shaker cabinets, white cabinets, marble benchtops, white splashback, marble splashback, stainless steel appliances, with island and white benchtop.
Inspiration for a mid-sized contemporary l-shaped eat-in kitchen in New York with a farmhouse sink, shaker cabinets, white cabinets, marble benchtops, white splashback, marble splashback, stainless steel appliances, with island and white benchtop.
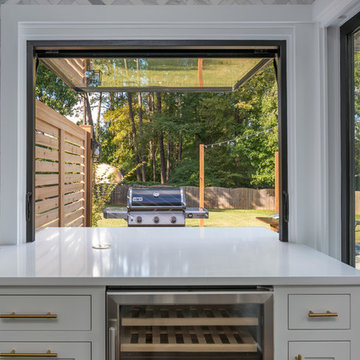
Love how this kitchen renovation creates an open feel for our clients to their dining room and office and a better transition to back yard!
Design ideas for a large transitional u-shaped eat-in kitchen in Raleigh with an undermount sink, shaker cabinets, white cabinets, quartzite benchtops, grey splashback, marble splashback, stainless steel appliances, dark hardwood floors, with island, brown floor and white benchtop.
Design ideas for a large transitional u-shaped eat-in kitchen in Raleigh with an undermount sink, shaker cabinets, white cabinets, quartzite benchtops, grey splashback, marble splashback, stainless steel appliances, dark hardwood floors, with island, brown floor and white benchtop.
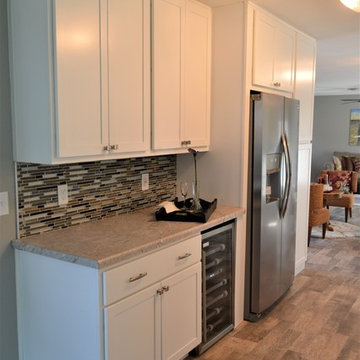
Cabinet Brand: BaileyTown USA
Wood Species: Maple
Cabinet Finish: White
Door Style: Chesapeake
Countertops: Laminate, Modern edge, Silver Quartzite color
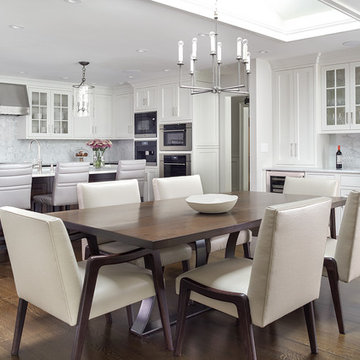
Large family kitchen with a center island seating and large eat in kitchen table. White cabinetry set off against a dark hardwood floor. Island countertop in white marble contrasts with the black countertops along the back wall.
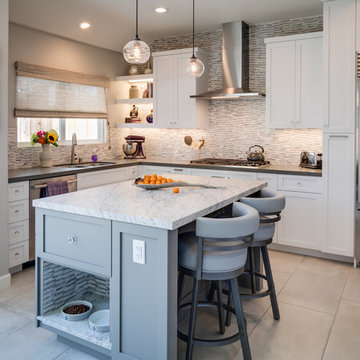
Mid-sized transitional l-shaped eat-in kitchen in San Diego with an undermount sink, recessed-panel cabinets, white cabinets, solid surface benchtops, matchstick tile splashback, stainless steel appliances, porcelain floors, with island, white benchtop, grey splashback and grey floor.
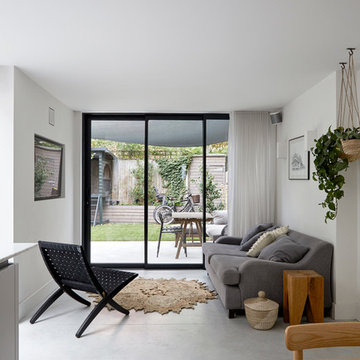
Anna Stathaki
This is an example of a large scandinavian galley open plan kitchen in London with an integrated sink, grey cabinets, marble benchtops, grey splashback, marble splashback, black appliances, concrete floors, with island, grey floor and grey benchtop.
This is an example of a large scandinavian galley open plan kitchen in London with an integrated sink, grey cabinets, marble benchtops, grey splashback, marble splashback, black appliances, concrete floors, with island, grey floor and grey benchtop.
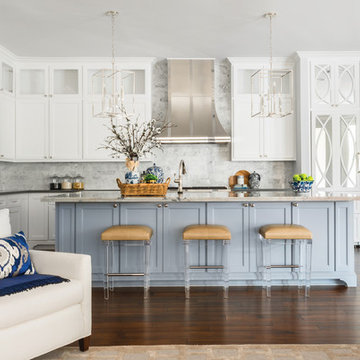
This existing client reached out to MMI Design for help shortly after the flood waters of Harvey subsided. Her home was ravaged by 5 feet of water throughout the first floor. What had been this client's long-term dream renovation became a reality, turning the nightmare of Harvey's wrath into one of the loveliest homes designed to date by MMI. We led the team to transform this home into a showplace. Our work included a complete redesign of her kitchen and family room, master bathroom, two powders, butler's pantry, and a large living room. MMI designed all millwork and cabinetry, adjusted the floor plans in various rooms, and assisted the client with all material specifications and furnishings selections. Returning these clients to their beautiful '"new" home is one of MMI's proudest moments!
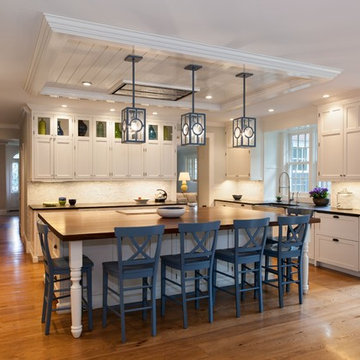
This gorgeous, spacious kitchen is the perfect place to
gather. The large black walnut island fits 6 seated guests alone!
Damianos Photography
Photo of a small traditional u-shaped eat-in kitchen in Boston with brown floor, an undermount sink, wood benchtops, stainless steel appliances, brown benchtop, recessed-panel cabinets, white cabinets, white splashback, marble splashback, medium hardwood floors and with island.
Photo of a small traditional u-shaped eat-in kitchen in Boston with brown floor, an undermount sink, wood benchtops, stainless steel appliances, brown benchtop, recessed-panel cabinets, white cabinets, white splashback, marble splashback, medium hardwood floors and with island.
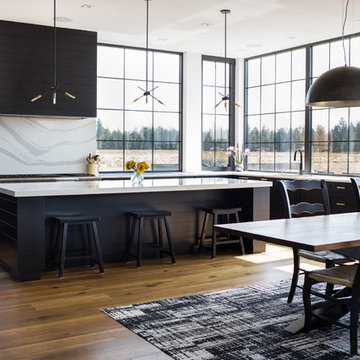
This modern farmhouse located outside of Spokane, Washington, creates a prominent focal point among the landscape of rolling plains. The composition of the home is dominated by three steep gable rooflines linked together by a central spine. This unique design evokes a sense of expansion and contraction from one space to the next. Vertical cedar siding, poured concrete, and zinc gray metal elements clad the modern farmhouse, which, combined with a shop that has the aesthetic of a weathered barn, creates a sense of modernity that remains rooted to the surrounding environment.
The Glo double pane A5 Series windows and doors were selected for the project because of their sleek, modern aesthetic and advanced thermal technology over traditional aluminum windows. High performance spacers, low iron glass, larger continuous thermal breaks, and multiple air seals allows the A5 Series to deliver high performance values and cost effective durability while remaining a sophisticated and stylish design choice. Strategically placed operable windows paired with large expanses of fixed picture windows provide natural ventilation and a visual connection to the outdoors.
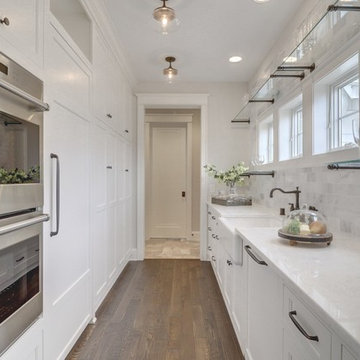
Design ideas for a small traditional galley separate kitchen in Minneapolis with a farmhouse sink, shaker cabinets, white cabinets, granite benchtops, grey splashback, marble splashback, panelled appliances, dark hardwood floors, no island, brown floor and white benchtop.
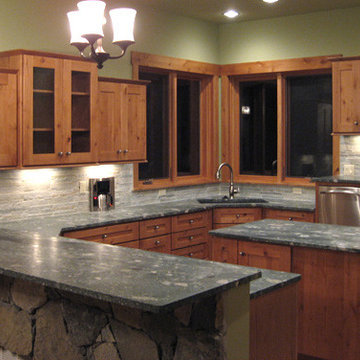
Photo of a large country u-shaped separate kitchen in Austin with an undermount sink, shaker cabinets, light wood cabinets, granite benchtops, grey splashback, matchstick tile splashback, stainless steel appliances, light hardwood floors, with island, brown floor and grey benchtop.
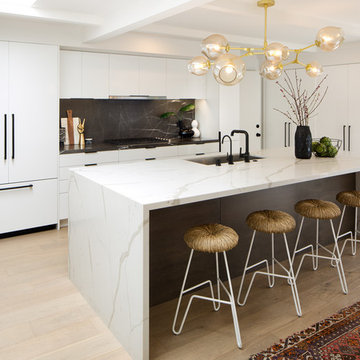
Inspiration for a midcentury l-shaped kitchen in San Diego with an undermount sink, flat-panel cabinets, white cabinets, black splashback, marble splashback, panelled appliances, light hardwood floors, with island, beige floor and white benchtop.
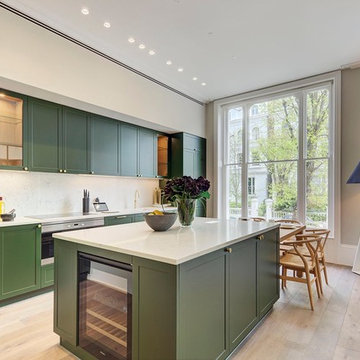
Kitchen manufactured by Key Cucine. Installation 2018 Chelsea, London.
Mid-sized transitional single-wall eat-in kitchen in London with with island, green cabinets, white splashback, marble splashback, stainless steel appliances, light hardwood floors, beige floor, white benchtop and shaker cabinets.
Mid-sized transitional single-wall eat-in kitchen in London with with island, green cabinets, white splashback, marble splashback, stainless steel appliances, light hardwood floors, beige floor, white benchtop and shaker cabinets.
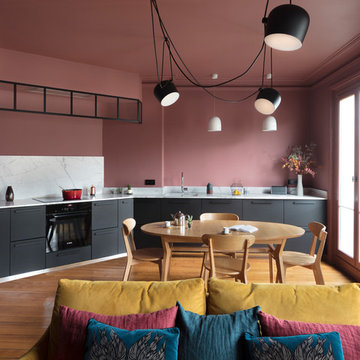
Joan Bracco
This is an example of an expansive contemporary single-wall open plan kitchen in Paris with black cabinets, marble benchtops, marble splashback, flat-panel cabinets, grey splashback, medium hardwood floors, no island, brown floor and grey benchtop.
This is an example of an expansive contemporary single-wall open plan kitchen in Paris with black cabinets, marble benchtops, marble splashback, flat-panel cabinets, grey splashback, medium hardwood floors, no island, brown floor and grey benchtop.
Kitchen with Matchstick Tile Splashback and Marble Splashback Design Ideas
11