Kitchen with Matchstick Tile Splashback and Porcelain Floors Design Ideas
Refine by:
Budget
Sort by:Popular Today
41 - 60 of 1,516 photos
Item 1 of 3
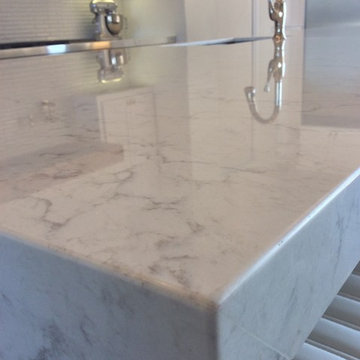
This is an example of a large contemporary u-shaped eat-in kitchen in Other with an undermount sink, recessed-panel cabinets, white cabinets, quartz benchtops, white splashback, matchstick tile splashback, stainless steel appliances, porcelain floors and with island.
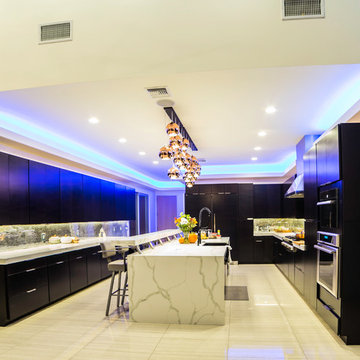
Photo of a large modern u-shaped separate kitchen in Phoenix with a farmhouse sink, flat-panel cabinets, dark wood cabinets, marble benchtops, grey splashback, matchstick tile splashback, stainless steel appliances, porcelain floors, with island and beige floor.
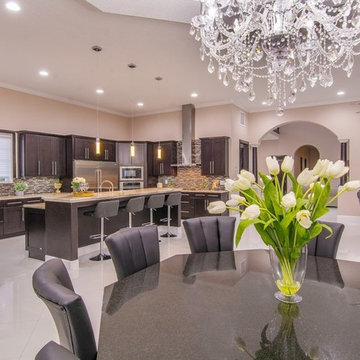
Expansive transitional u-shaped open plan kitchen in Tampa with a double-bowl sink, shaker cabinets, dark wood cabinets, granite benchtops, multi-coloured splashback, matchstick tile splashback, stainless steel appliances, porcelain floors and with island.
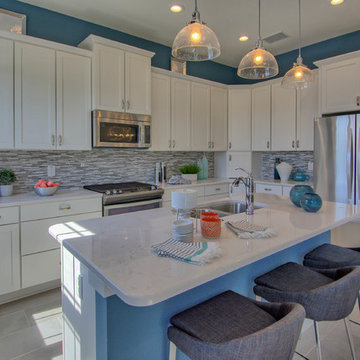
Photo of a mid-sized arts and crafts l-shaped open plan kitchen in Orlando with a double-bowl sink, shaker cabinets, white cabinets, quartz benchtops, multi-coloured splashback, matchstick tile splashback, stainless steel appliances, porcelain floors, with island and beige floor.
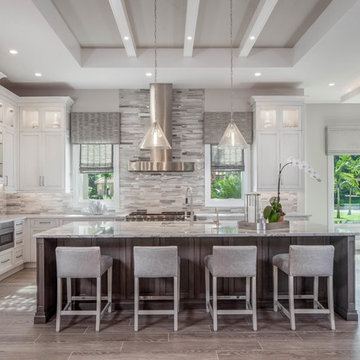
Inspiration for a large contemporary u-shaped eat-in kitchen in Miami with an undermount sink, shaker cabinets, multi-coloured splashback, matchstick tile splashback, stainless steel appliances, with island, multi-coloured benchtop, granite benchtops, porcelain floors, grey floor and white cabinets.
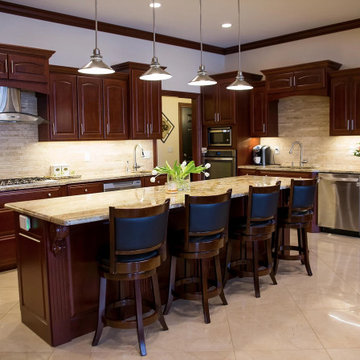
Large modern u-shaped open plan kitchen in Other with an undermount sink, raised-panel cabinets, dark wood cabinets, granite benchtops, beige splashback, matchstick tile splashback, stainless steel appliances, porcelain floors, with island, beige floor and multi-coloured benchtop.
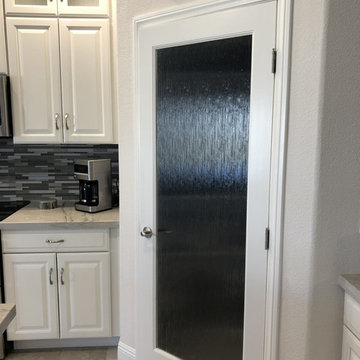
Inspiration for a mid-sized contemporary l-shaped open plan kitchen in Los Angeles with an undermount sink, raised-panel cabinets, white cabinets, marble benchtops, multi-coloured splashback, matchstick tile splashback, stainless steel appliances, porcelain floors, with island, beige floor and multi-coloured benchtop.
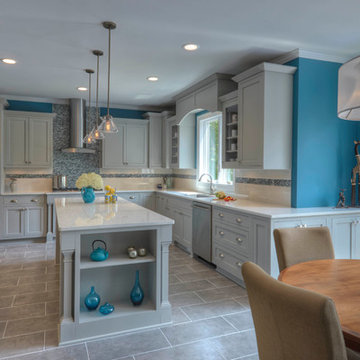
Large contemporary u-shaped kitchen in Chicago with an undermount sink, shaker cabinets, white cabinets, quartzite benchtops, multi-coloured splashback, matchstick tile splashback, stainless steel appliances, porcelain floors, with island and brown floor.
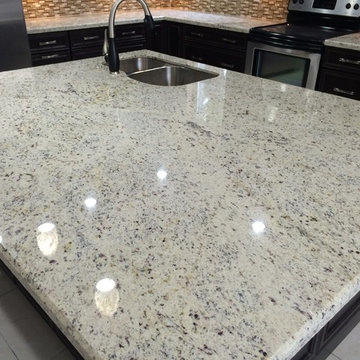
Photo of a mid-sized traditional l-shaped eat-in kitchen in Miami with a double-bowl sink, shaker cabinets, brown cabinets, granite benchtops, multi-coloured splashback, matchstick tile splashback, stainless steel appliances, porcelain floors, with island and beige floor.
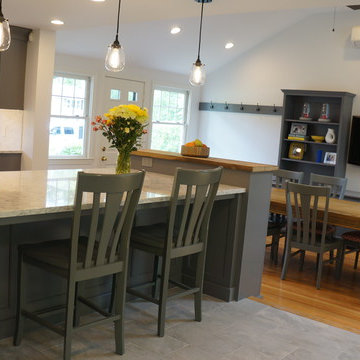
Open concept kitchen with seating area, open to farmhouse table great room.
Photos by SJIborra
Small country galley open plan kitchen in Boston with a farmhouse sink, shaker cabinets, grey cabinets, quartz benchtops, white splashback, matchstick tile splashback, stainless steel appliances, porcelain floors, with island, grey floor and white benchtop.
Small country galley open plan kitchen in Boston with a farmhouse sink, shaker cabinets, grey cabinets, quartz benchtops, white splashback, matchstick tile splashback, stainless steel appliances, porcelain floors, with island, grey floor and white benchtop.
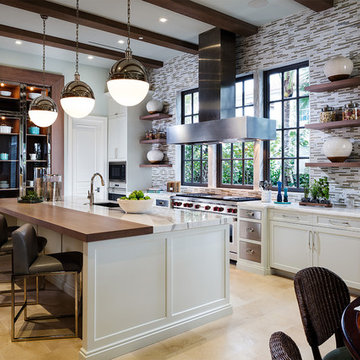
New 2-story residence with additional 9-car garage, exercise room, enoteca and wine cellar below grade. Detached 2-story guest house and 2 swimming pools.
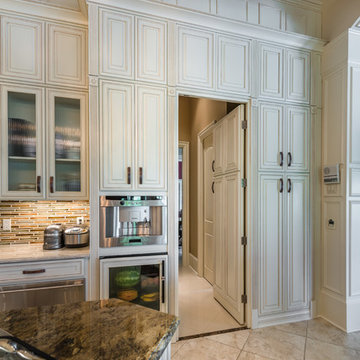
Large traditional l-shaped eat-in kitchen in New Orleans with raised-panel cabinets, white cabinets, stainless steel appliances, with island, a double-bowl sink, glass benchtops, multi-coloured splashback, matchstick tile splashback and porcelain floors.
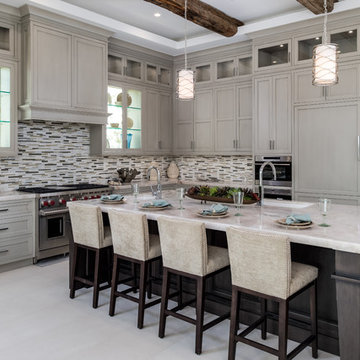
Design ideas for a large transitional l-shaped open plan kitchen in Miami with an undermount sink, shaker cabinets, grey cabinets, multi-coloured splashback, matchstick tile splashback, panelled appliances, with island, limestone benchtops, porcelain floors and beige floor.
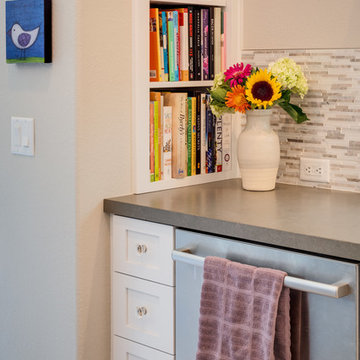
This is an example of a mid-sized contemporary l-shaped kitchen pantry in San Diego with an undermount sink, recessed-panel cabinets, grey cabinets, solid surface benchtops, beige splashback, matchstick tile splashback, stainless steel appliances, porcelain floors, with island, beige floor and white benchtop.
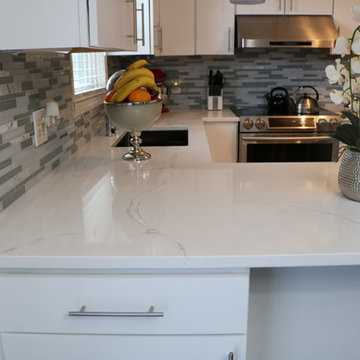
Small contemporary u-shaped kitchen in Grand Rapids with an undermount sink, flat-panel cabinets, white cabinets, quartzite benchtops, grey splashback, matchstick tile splashback, stainless steel appliances, porcelain floors, a peninsula and brown floor.
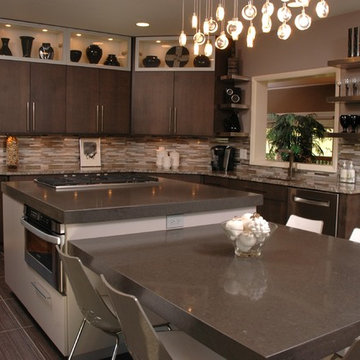
This is an example of a mid-sized contemporary u-shaped eat-in kitchen in Cincinnati with an undermount sink, flat-panel cabinets, dark wood cabinets, quartzite benchtops, multi-coloured splashback, matchstick tile splashback, stainless steel appliances, porcelain floors, with island and brown floor.
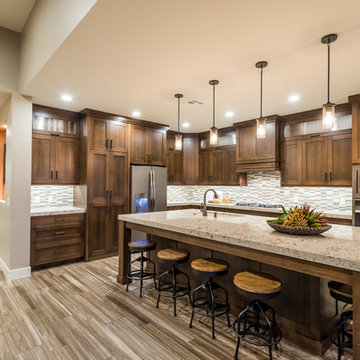
This is our current model for our community, Riverside Cliffs. This community is located along the tranquil Virgin River. This unique home gets better and better as you pass through the private front patio and into a gorgeous circular entry. The study conveniently located off the entry can also be used as a fourth bedroom. You will enjoy the bathroom accessible to both the study and another bedroom. A large walk-in closet is located inside the master bathroom. The great room, dining and kitchen area is perfect for family gathering. This home is beautiful inside and out.
Jeremiah Barber
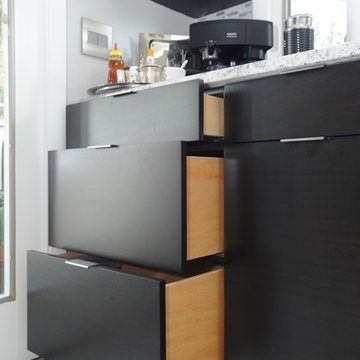
McGinnis Leathers
Inspiration for an expansive modern l-shaped eat-in kitchen in Atlanta with an undermount sink, dark wood cabinets, quartz benchtops, stainless steel appliances, porcelain floors, with island, flat-panel cabinets, grey splashback, matchstick tile splashback and white floor.
Inspiration for an expansive modern l-shaped eat-in kitchen in Atlanta with an undermount sink, dark wood cabinets, quartz benchtops, stainless steel appliances, porcelain floors, with island, flat-panel cabinets, grey splashback, matchstick tile splashback and white floor.
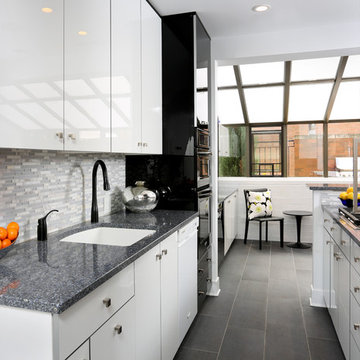
These high gloss white cabinets are the perfect compliment to the single bowl sink. The black porcelain tile floor is low maintenance and a great touch to the minimalist look of the space. For more on Normandy Designer Chris Ebert, click here: http://www.normandyremodeling.com/designers/christopher-ebert/
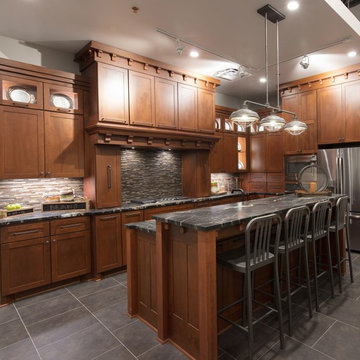
This is an example of a mid-sized transitional l-shaped open plan kitchen in Austin with an undermount sink, shaker cabinets, medium wood cabinets, marble benchtops, grey splashback, matchstick tile splashback, stainless steel appliances, porcelain floors, with island, grey floor and black benchtop.
Kitchen with Matchstick Tile Splashback and Porcelain Floors Design Ideas
3