Kitchen with Medium Hardwood Floors and Multi-Coloured Floor Design Ideas
Refine by:
Budget
Sort by:Popular Today
81 - 100 of 2,278 photos
Item 1 of 3
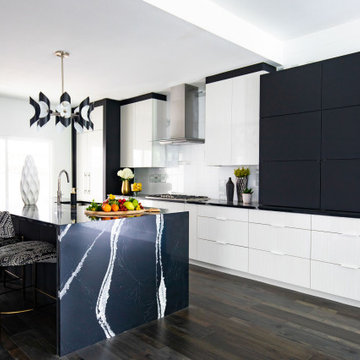
3cm Mersey Granite countertops,
Laminate custom cabinetry with touch latches, Waiverly Wood 5" engineered flooring
Inspiration for a contemporary galley kitchen in Houston with flat-panel cabinets, white cabinets, granite benchtops, white splashback, stainless steel appliances, medium hardwood floors, with island, multi-coloured floor and black benchtop.
Inspiration for a contemporary galley kitchen in Houston with flat-panel cabinets, white cabinets, granite benchtops, white splashback, stainless steel appliances, medium hardwood floors, with island, multi-coloured floor and black benchtop.
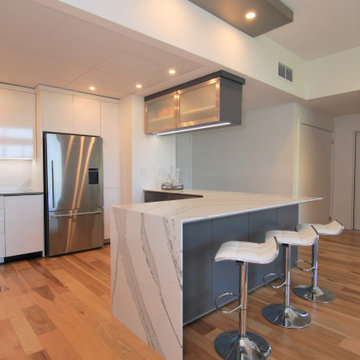
Design ideas for a small modern u-shaped open plan kitchen in Philadelphia with a single-bowl sink, flat-panel cabinets, white cabinets, quartz benchtops, yellow splashback, stone slab splashback, stainless steel appliances, medium hardwood floors, a peninsula, multi-coloured floor and grey benchtop.
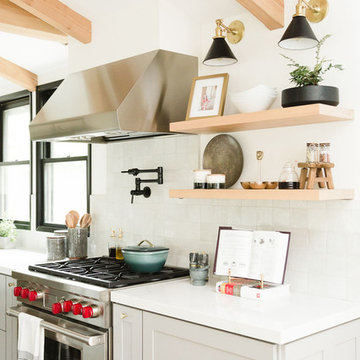
This modern farmhouse kitchen remodel in Leucadia features a combination of gray lower cabinets and white uppers with brass hardware and pendant lights. White oak floating shelves and leather counter stools add warmth and texture to the space. We used matte black fixtures to compliment the windows and tied them in with the wall sconces.
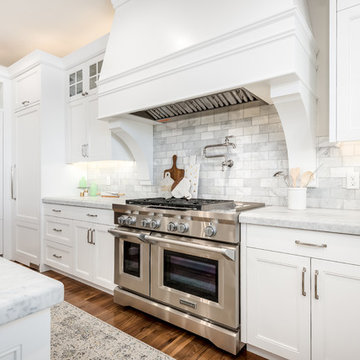
Inspiration for a mid-sized transitional u-shaped kitchen in Salt Lake City with a farmhouse sink, shaker cabinets, white cabinets, marble benchtops, grey splashback, marble splashback, panelled appliances, medium hardwood floors, with island, multi-coloured floor and white benchtop.
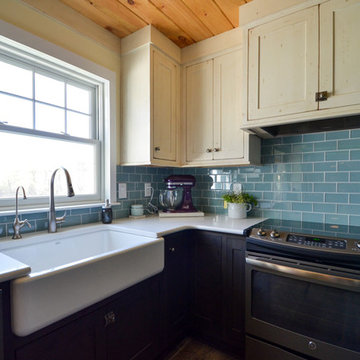
Showplace Wood Product Cabinets in Rustic Alder Peppercorn Gray Wash, and Paint Grade Soft Cream Vintage Finishes.
Small country u-shaped separate kitchen in New York with a farmhouse sink, white cabinets, quartz benchtops, glass tile splashback, stainless steel appliances, medium hardwood floors, with island and multi-coloured floor.
Small country u-shaped separate kitchen in New York with a farmhouse sink, white cabinets, quartz benchtops, glass tile splashback, stainless steel appliances, medium hardwood floors, with island and multi-coloured floor.
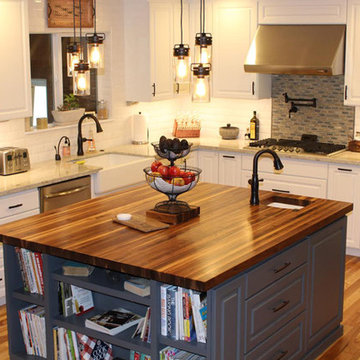
Armani Fine Woodworking Rustic Walnut Butcher Block Countertop with Everlast Varnish finish. Armanifinewoodworking.com. Custom Made-to-Order. Shipped Nationwide.
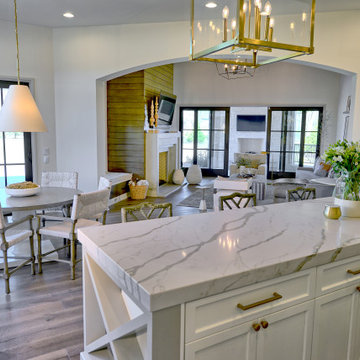
This amazing Kitchen combines traditional marble counter tops and white cabinets with brass fixtures and pulls. Multiple islands generate ample room for prep and gathering. This large space also features a din-in eating area with hanging light and located next to a large wall of windows.
Located off of the Kitchen, this Hearth Room features a combination of traditional wood beams with a modern light fixture. The fireplace surround is a custom cast concrete.
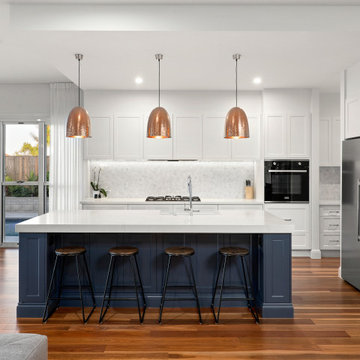
Inspiration for a mid-sized beach style single-wall kitchen in Brisbane with a farmhouse sink, shaker cabinets, white cabinets, quartz benchtops, grey splashback, marble splashback, stainless steel appliances, medium hardwood floors, with island, multi-coloured floor and white benchtop.
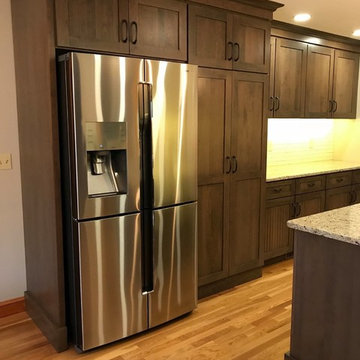
Mid-sized transitional u-shaped eat-in kitchen in Boston with a farmhouse sink, flat-panel cabinets, brown cabinets, granite benchtops, beige splashback, porcelain splashback, stainless steel appliances, medium hardwood floors, with island, multi-coloured floor and multi-coloured benchtop.
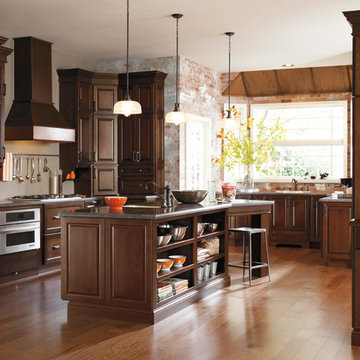
Here the use of Rennie cherry black forest flooded glaze door style. Loaded with easy to use customer convenient items like trash can rollout, dovetail rollout drawers, pot and pan drawers, tiered cutlery divider, and more. Then finished off with 1"cut brick wall face at sink and to each side. This kitchen just goes on and on with extra design ideas from extended island bar at 45 degree angle, to nice peninsula hutch off the wall with glass doors and shelves and interior lighting, a Buffet area around the corner from window area, Built in dining area, decorative hood, and more.
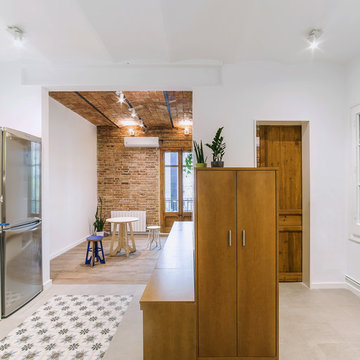
Fotografía: Alba Nàjera
Photo of a mediterranean kitchen in Barcelona with a single-bowl sink, black appliances, medium hardwood floors and multi-coloured floor.
Photo of a mediterranean kitchen in Barcelona with a single-bowl sink, black appliances, medium hardwood floors and multi-coloured floor.
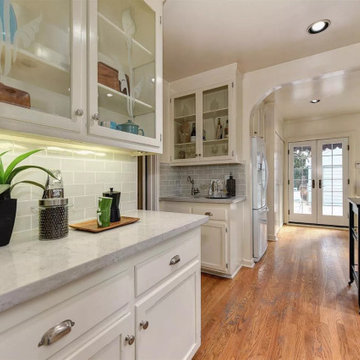
update 1930's home in Sacramento staged to sell!
Mid-sized traditional galley separate kitchen in Sacramento with a farmhouse sink, glass-front cabinets, medium wood cabinets, quartzite benchtops, grey splashback, subway tile splashback, stainless steel appliances, medium hardwood floors, no island, multi-coloured floor and grey benchtop.
Mid-sized traditional galley separate kitchen in Sacramento with a farmhouse sink, glass-front cabinets, medium wood cabinets, quartzite benchtops, grey splashback, subway tile splashback, stainless steel appliances, medium hardwood floors, no island, multi-coloured floor and grey benchtop.

Inspiration for a large transitional eat-in kitchen in Other with an integrated sink, shaker cabinets, white cabinets, quartz benchtops, white splashback, brick splashback, panelled appliances, medium hardwood floors, with island, multi-coloured floor, white benchtop and vaulted.
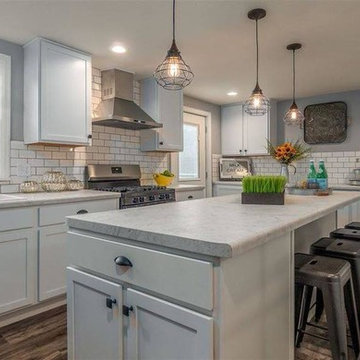
Inspiration for a mid-sized modern l-shaped eat-in kitchen in Other with an undermount sink, raised-panel cabinets, white cabinets, laminate benchtops, white splashback, subway tile splashback, stainless steel appliances, medium hardwood floors, with island, multi-coloured floor and white benchtop.
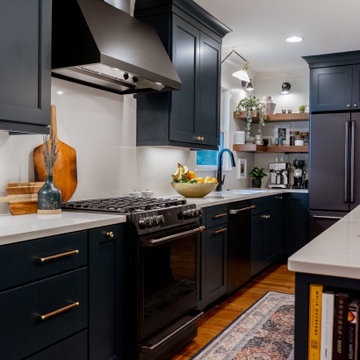
Photo of a mid-sized modern l-shaped eat-in kitchen in Atlanta with an undermount sink, shaker cabinets, blue cabinets, quartz benchtops, white splashback, engineered quartz splashback, black appliances, medium hardwood floors, with island, multi-coloured floor and white benchtop.
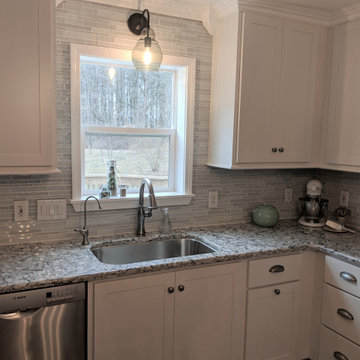
After removing a wall, this once very tiny kitchen opened up into the dinning area, new hardwood floors throughout the house and bright white painted cabinets transformed this tiny kitchen into a spectacular kitchen with it's custom made bistro table in a vineyard theme.
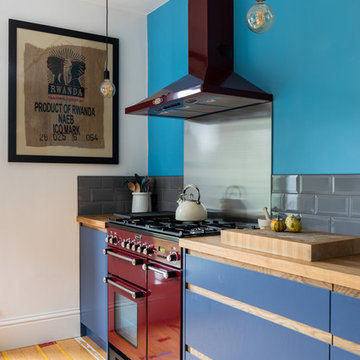
Bold, bright and beautiful. Just three of the many words we could use to describe the insanely cool Redhill Kitchen.
The bespoke J-Groove cabinetry keeps this kitchen sleek and smooth, with light reflecting off the slab doors to keep the room open and spacious.
Oak accents throughout the room softens the bold blue cabinetry, and grey tiles create a beautiful contrast between the two blues in the the room.
Integrated appliances ensure that the burgundy Rangemaster is always the focus of the eye, and the reclaimed gym flooring makes the room so unique.
It was a joy to work with NK Living on this project.
Photography by Chris Snook
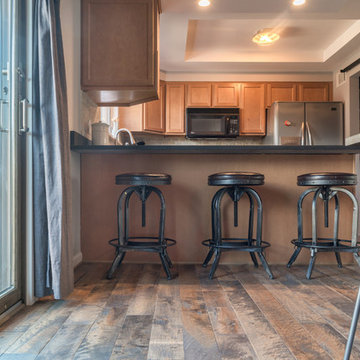
Dog Hollow floor from the Mountain Valley Collection:
https://revelwoods.com/products/852/detail?space=e1489276-963a-45a5-a192-f36a9d86aa9c
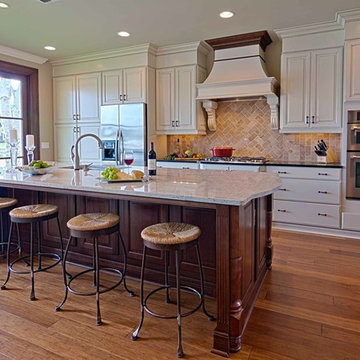
Traditional yet eclectic styled kitchen remodel, throw back with a hint of vintage flair, open glass doors to windows, new pella windows, undercounter lighting. Bamboo floors, new dining area.
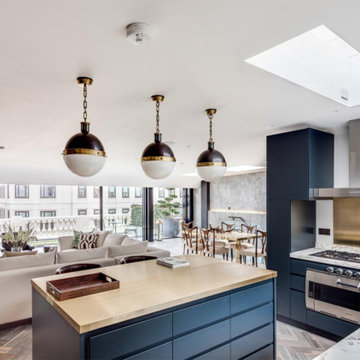
OPEN PLAN KITCHEN | DINING | LIVING TO PENTHOUSE with contemporary furniture and contrasting dark blue kitchen and vintage decor. Looking towards private terrasse.
project: AUTHENTICALLY MODERN GRADE II. APARTMENTS in Heritage respectful Contemporary Classic Luxury style
For full details see or contact us:
www.mischmisch.com
studio@mischmisch.com
project: AUTHENTICALLY MODERN GRADE II. APARTMENTS in Heritage respectful Contemporary Classic Luxury style
For full details see or contact us:
www.mischmisch.com
studio@mischmisch.com
Kitchen with Medium Hardwood Floors and Multi-Coloured Floor Design Ideas
5