Kitchen with Medium Hardwood Floors and Orange Floor Design Ideas
Refine by:
Budget
Sort by:Popular Today
241 - 260 of 1,028 photos
Item 1 of 3
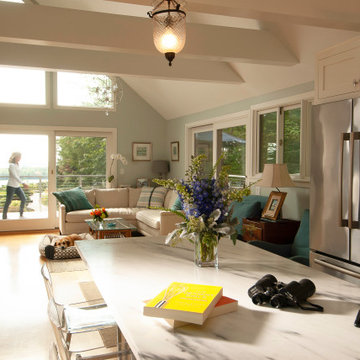
New custom kitchen cabinets were installed in the kitchen over new hardwood flooring. New windows replaced the existing units. Solid stone counters on both the island and perimeter. Slider at the end of the family room has views of the ocean. A custom TV cabinet was recessed into the wall.
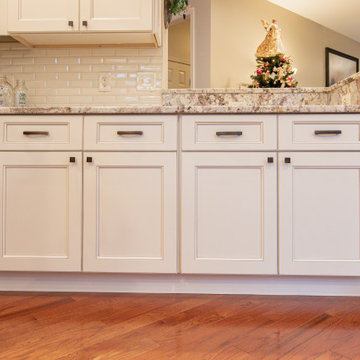
Full house renovation in Chantilly, VA
This is an example of a large traditional u-shaped eat-in kitchen in DC Metro with an undermount sink, raised-panel cabinets, beige cabinets, granite benchtops, beige splashback, porcelain splashback, stainless steel appliances, medium hardwood floors, with island, orange floor and multi-coloured benchtop.
This is an example of a large traditional u-shaped eat-in kitchen in DC Metro with an undermount sink, raised-panel cabinets, beige cabinets, granite benchtops, beige splashback, porcelain splashback, stainless steel appliances, medium hardwood floors, with island, orange floor and multi-coloured benchtop.
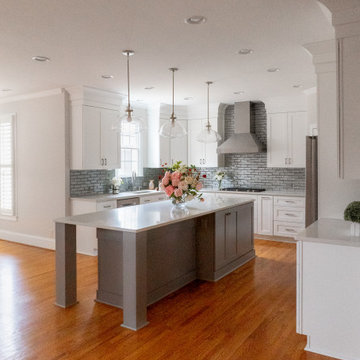
Design ideas for a mid-sized modern u-shaped open plan kitchen in Atlanta with an undermount sink, shaker cabinets, white cabinets, quartz benchtops, grey splashback, glass sheet splashback, stainless steel appliances, medium hardwood floors, with island, orange floor and white benchtop.
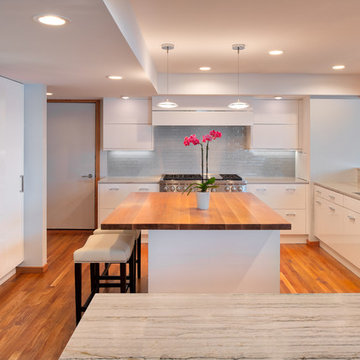
A sleek modern kitchen remodel in Excelsior MN.
Polished Stainless steel cabinet doors. Integrated Sub-Zero refrigeration & Wolf appliances.
Quartersawn oak island countertop and Natural Quartzite perimeter countertop.
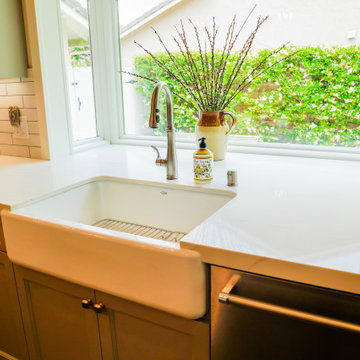
Example of a full home transitional remodel that includes kitchen and living room renovation, custom cabinetry, barn sliding doors, and a few exterior home additions, etc.
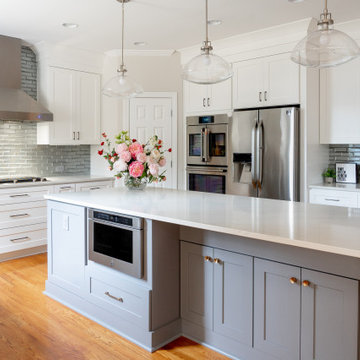
Photo of a mid-sized modern u-shaped open plan kitchen in Atlanta with an undermount sink, shaker cabinets, white cabinets, quartz benchtops, grey splashback, glass sheet splashback, stainless steel appliances, medium hardwood floors, with island, orange floor and white benchtop.
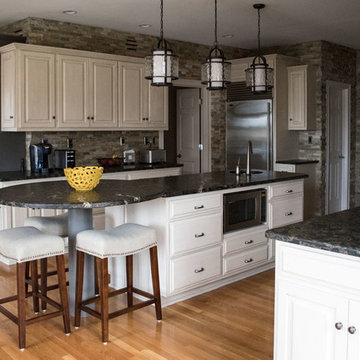
Our final installment for this project is the Lake Forest Freshen Up: Kitchen + Breakfast Area. Below is a BEFORE photo of what the Kitchen looked like when the homeowners purchased their home. The previous homeowners wanted a “lodge” look but they did overdo it a bit with the ledge stone. We lightened up the Kitchen considerably by painting the cabinetry neutral white with a glaze. Creative Finishes by Kelly did an amazing job. The lighter cabinetry contrasts nicely with the hardware floor finish and the dark granite countertops. Even the ledge stone looks great!
The island has a wonderful shape with an eating area on the end where 3 stools fit snugly underneath.
The oversized pendants are the perfect scale for the large island.
The unusual chandelier makes a statement in the Breakfast Area. We added a pop of color with the artwork and grounded this area with a fun geometric rug.
There is a lot of cabinetry in this space so we broke up the desk area by painting it Sherwin Williams’ Gauntlet Gray (SW7019), the same color we painted the island column.
The homeowners’ wine cabinet and two fun chairs that we reupholstered in a small geometric pattern finish off this area.
This Lake Forest Freshen Up: Kitchen + Breakfast Area is truly a transformation without changing the footprint. When new cabinetry is not an option or your current cabinetry is in great shape but not a great finish, you should consider painting them. This project is proof that it can change the look of your entire Kitchen – for the better! Click here and here for other projects featuring painted cabinets. Enjoy!
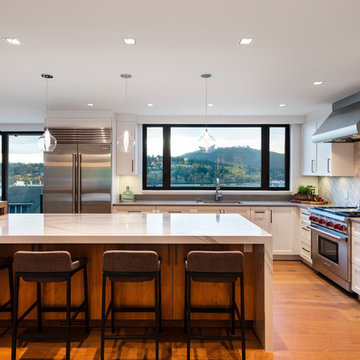
photography: Paul Grdina
Photo of a large transitional l-shaped open plan kitchen in Vancouver with an undermount sink, shaker cabinets, white cabinets, quartz benchtops, grey splashback, marble splashback, stainless steel appliances, white benchtop, medium hardwood floors, multiple islands and orange floor.
Photo of a large transitional l-shaped open plan kitchen in Vancouver with an undermount sink, shaker cabinets, white cabinets, quartz benchtops, grey splashback, marble splashback, stainless steel appliances, white benchtop, medium hardwood floors, multiple islands and orange floor.
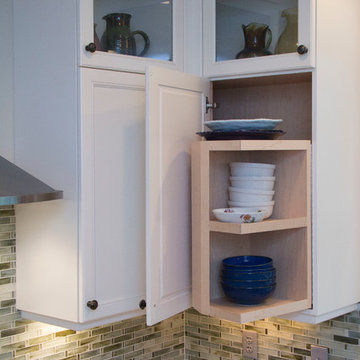
Marilyn Peryer Style House Copyright 2014
Inspiration for a mid-sized transitional u-shaped eat-in kitchen in Raleigh with an undermount sink, recessed-panel cabinets, white cabinets, granite benchtops, grey splashback, glass tile splashback, stainless steel appliances, medium hardwood floors, a peninsula, orange floor and multi-coloured benchtop.
Inspiration for a mid-sized transitional u-shaped eat-in kitchen in Raleigh with an undermount sink, recessed-panel cabinets, white cabinets, granite benchtops, grey splashback, glass tile splashback, stainless steel appliances, medium hardwood floors, a peninsula, orange floor and multi-coloured benchtop.
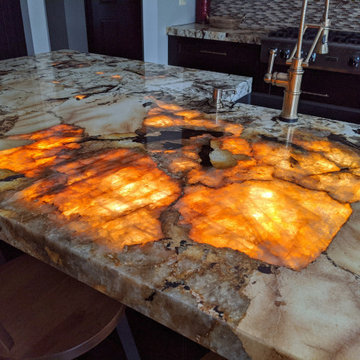
Inspiration for a large country l-shaped separate kitchen in Detroit with a farmhouse sink, recessed-panel cabinets, black cabinets, granite benchtops, beige splashback, glass sheet splashback, stainless steel appliances, medium hardwood floors, with island, orange floor and beige benchtop.
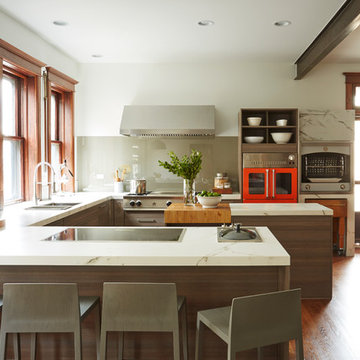
This is an example of a contemporary u-shaped kitchen in Chicago with a double-bowl sink, open cabinets, grey splashback, glass sheet splashback, coloured appliances, medium hardwood floors, multiple islands and orange floor.
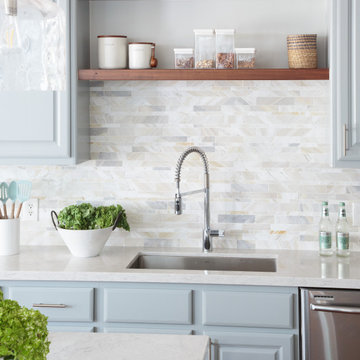
The Cabinetry is all painted in a soft blue/grey (Sherwin Williams Mineral Deposit 7652 ) and the walls are painted in (Sherwin Williams Frosty White 6196) The island was custom made to function for them. They requested lots of storage so we designed storage in the front of the island as well and the left side was open shelved for cookbooks. Counters are quartz from LG. I love using Quartz for a more durable option keeping it family-friendly. We opted for a nice stone mosaic from Daltile – Sublimity Namaste.
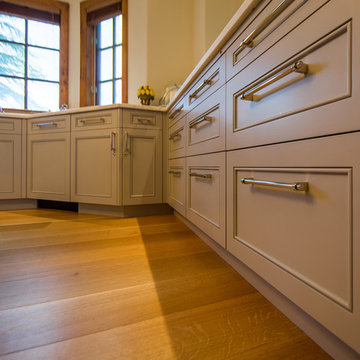
These beautifully designed drawers and cabinetry create more storage for kitchen essentials.
Built by ULFBUILT, a general contractor of custom homes in Beaver Creek.
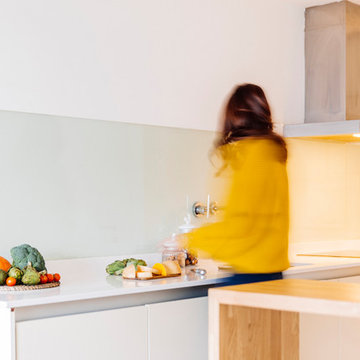
Cocina integrada abierta al salón, con barra alta de madera y 2 taburetes
Photo of a small mediterranean single-wall eat-in kitchen in Other with an undermount sink, recessed-panel cabinets, beige cabinets, marble benchtops, white splashback, window splashback, panelled appliances, medium hardwood floors, no island and orange floor.
Photo of a small mediterranean single-wall eat-in kitchen in Other with an undermount sink, recessed-panel cabinets, beige cabinets, marble benchtops, white splashback, window splashback, panelled appliances, medium hardwood floors, no island and orange floor.
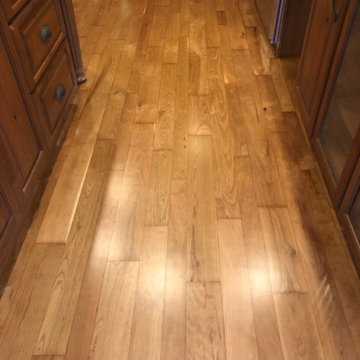
Design ideas for a kitchen in Denver with medium hardwood floors and orange floor.
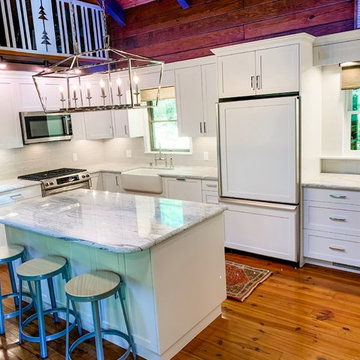
Our part of this job was the backsplash. We worked with the homeowner to choose a very light gray that would blend well with the marble countertops rather than take attention away from them. Her cabinets were custom by Walker's Creek Cabinet Works.
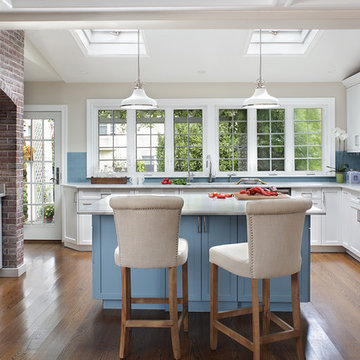
This is an example of a traditional l-shaped kitchen in Other with shaker cabinets, white cabinets, blue splashback, subway tile splashback, stainless steel appliances, medium hardwood floors, with island and orange floor.
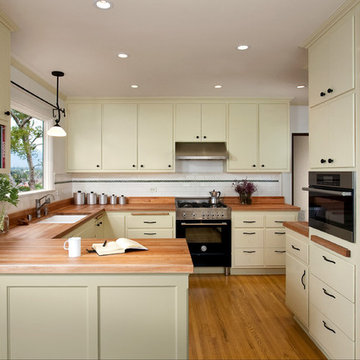
Kitchen. Photo by Clark Dugger
Design ideas for a mid-sized traditional u-shaped eat-in kitchen in Los Angeles with an undermount sink, raised-panel cabinets, yellow cabinets, wood benchtops, white splashback, ceramic splashback, black appliances, medium hardwood floors, no island and orange floor.
Design ideas for a mid-sized traditional u-shaped eat-in kitchen in Los Angeles with an undermount sink, raised-panel cabinets, yellow cabinets, wood benchtops, white splashback, ceramic splashback, black appliances, medium hardwood floors, no island and orange floor.
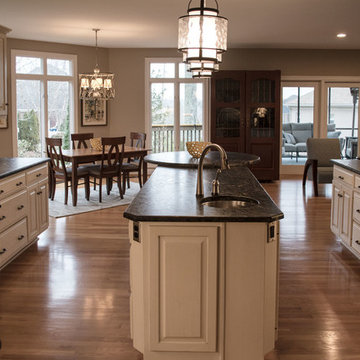
Our final installment for this project is the Lake Forest Freshen Up: Kitchen + Breakfast Area. Below is a BEFORE photo of what the Kitchen looked like when the homeowners purchased their home. The previous homeowners wanted a “lodge” look but they did overdo it a bit with the ledge stone. We lightened up the Kitchen considerably by painting the cabinetry neutral white with a glaze. Creative Finishes by Kelly did an amazing job. The lighter cabinetry contrasts nicely with the hardware floor finish and the dark granite countertops. Even the ledge stone looks great!
The island has a wonderful shape with an eating area on the end where 3 stools fit snugly underneath.
The oversized pendants are the perfect scale for the large island.
The unusual chandelier makes a statement in the Breakfast Area. We added a pop of color with the artwork and grounded this area with a fun geometric rug.
There is a lot of cabinetry in this space so we broke up the desk area by painting it Sherwin Williams’ Gauntlet Gray (SW7019), the same color we painted the island column.
The homeowners’ wine cabinet and two fun chairs that we reupholstered in a small geometric pattern finish off this area.
This Lake Forest Freshen Up: Kitchen + Breakfast Area is truly a transformation without changing the footprint. When new cabinetry is not an option or your current cabinetry is in great shape but not a great finish, you should consider painting them. This project is proof that it can change the look of your entire Kitchen – for the better! Click here and here for other projects featuring painted cabinets. Enjoy!
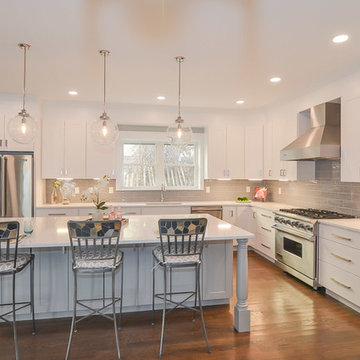
This is an example of a large transitional l-shaped eat-in kitchen in Boston with a drop-in sink, shaker cabinets, white cabinets, quartz benchtops, grey splashback, ceramic splashback, stainless steel appliances, medium hardwood floors, with island, orange floor and white benchtop.
Kitchen with Medium Hardwood Floors and Orange Floor Design Ideas
13