Kitchen with Medium Wood Cabinets and Exposed Beam Design Ideas
Refine by:
Budget
Sort by:Popular Today
181 - 200 of 1,235 photos
Item 1 of 3
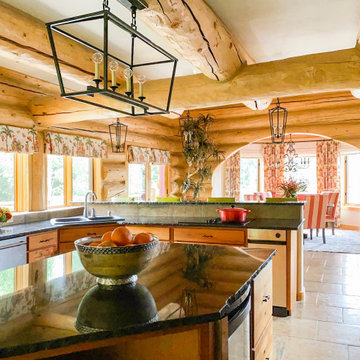
Mid-sized country u-shaped eat-in kitchen in Dallas with raised-panel cabinets, marble benchtops, beige splashback, ceramic splashback, stainless steel appliances, porcelain floors, with island, beige floor, black benchtop, exposed beam, a double-bowl sink and medium wood cabinets.
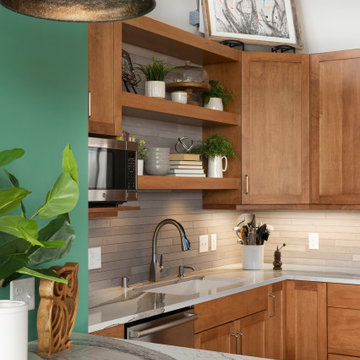
This downtown St. Paul condo had been updated recently but the quality and layout were not great. Before the kitchen renovation, the cabinets were not designed for a kitchen, they were very shallow, with shelves that were constantly falling. The sink was stuck in the corner which made using it very frustrating and the refrigerator was tiny.
The homeowner desired an open kitchen with a good layout, plenty of storage, ample countertops, and seating for entertaining.
To achieve these goals, we got rid of the kitchen island and open shelving unit to reconfigured the kitchen into a U-shaped layout with a huge peninsula. The large new fridge was relocated to the adjacent wall, the sink was moved out of the corner and the range was moved to the new peninsula. This gave the kitchen a great work triangle that is ideal for entertaining. Open shelves were added for display, and a bold green paint was used on the accent wall where a commissioned painting will hang.
Ample Cambria Quartz countertops in the Skara Brae pattern bring an organic feel to the space while the long linear porcelain tile backsplash adds to the industrial, modern vibe of the open loft.
This loft now matches the artistic vibes of the building, the personality of the homeowner, and imparts the quality this homeowner deserves so she can enjoy it for many years to come.
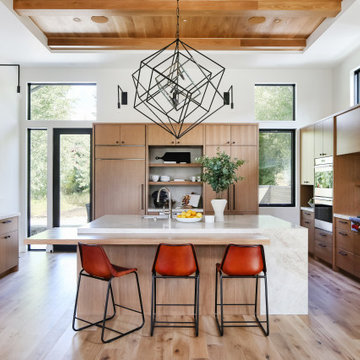
Design ideas for a contemporary u-shaped kitchen in Orange County with an undermount sink, flat-panel cabinets, medium wood cabinets, white splashback, stainless steel appliances, light hardwood floors, with island, beige floor, white benchtop, exposed beam, recessed and wood.
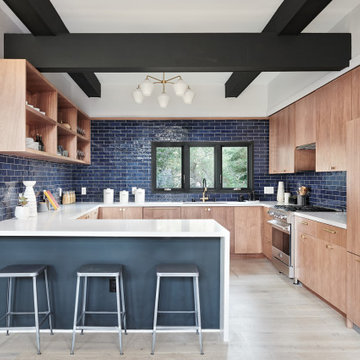
This is an example of a midcentury u-shaped kitchen in San Francisco with an undermount sink, flat-panel cabinets, medium wood cabinets, blue splashback, stainless steel appliances, a peninsula, beige floor, white benchtop and exposed beam.
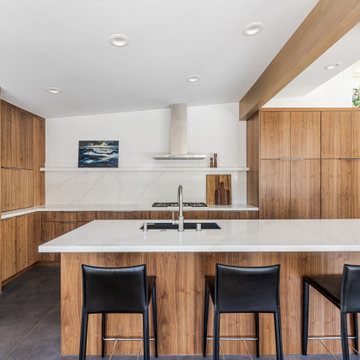
This is an example of a contemporary u-shaped eat-in kitchen in Sacramento with an undermount sink, flat-panel cabinets, medium wood cabinets, white splashback, engineered quartz splashback, stainless steel appliances, cement tiles, with island, grey floor, white benchtop and exposed beam.
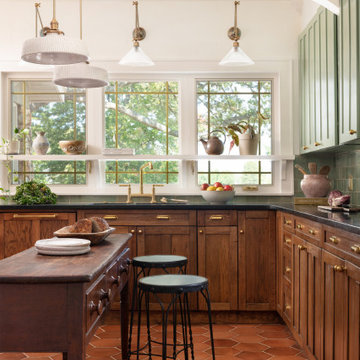
Eclectic kitchen remodel in a historic home
This is an example of a mid-sized transitional u-shaped separate kitchen in Other with an undermount sink, shaker cabinets, medium wood cabinets, soapstone benchtops, green splashback, ceramic splashback, panelled appliances, terra-cotta floors, with island, black benchtop and exposed beam.
This is an example of a mid-sized transitional u-shaped separate kitchen in Other with an undermount sink, shaker cabinets, medium wood cabinets, soapstone benchtops, green splashback, ceramic splashback, panelled appliances, terra-cotta floors, with island, black benchtop and exposed beam.
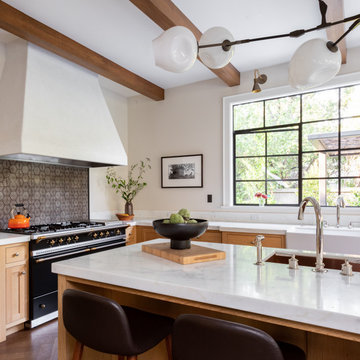
Inspiration for a large transitional l-shaped open plan kitchen in Other with a farmhouse sink, shaker cabinets, marble benchtops, brown splashback, medium hardwood floors, with island, brown floor, white benchtop, medium wood cabinets, black appliances and exposed beam.
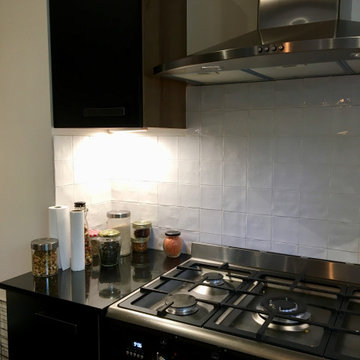
Rénovation , conception d'une cuisine
Large industrial u-shaped separate kitchen in Paris with a single-bowl sink, beaded inset cabinets, medium wood cabinets, wood benchtops, white splashback, terra-cotta splashback, stainless steel appliances, ceramic floors, with island, brown floor, black benchtop and exposed beam.
Large industrial u-shaped separate kitchen in Paris with a single-bowl sink, beaded inset cabinets, medium wood cabinets, wood benchtops, white splashback, terra-cotta splashback, stainless steel appliances, ceramic floors, with island, brown floor, black benchtop and exposed beam.
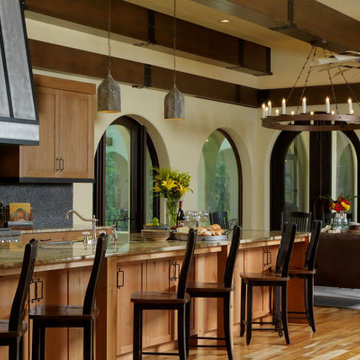
The expansive picture windows and wide glass doors throughout the home bring you dramatic views of the river and nature from every room and angle even the kitchen. No expense was spared in any part of this estate – with nothing but cutting-edge technology, unique custom fixtures, top of the line appliances and stunning artisan mill work throughout the estate.
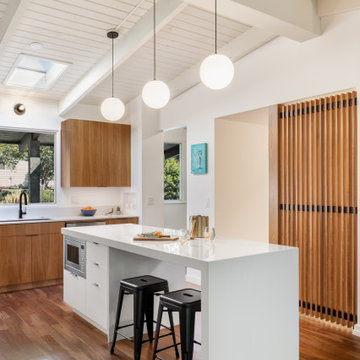
Rainbow Road MCM Kitchen Remodel
Lake Oswego, OR
type: remodel
credits
design: Matthew O. Daby - m.o.daby design
interior design: Angela Mechaley - m.o.daby design
construction: Hayes Brothers Construction
photography: Kenton Waltz - KLIK Concepts
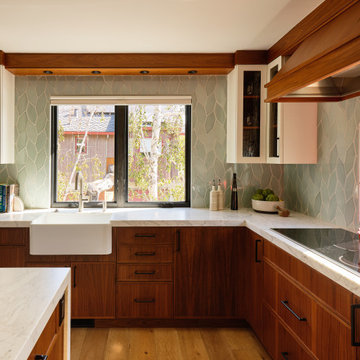
Walnut cabinetry mixed with white uppers. Fireclay picket tile backsplash and marble countertop.
Mid-sized country l-shaped eat-in kitchen in Other with a farmhouse sink, shaker cabinets, medium wood cabinets, marble benchtops, green splashback, ceramic splashback, panelled appliances, medium hardwood floors, a peninsula, beige floor, white benchtop and exposed beam.
Mid-sized country l-shaped eat-in kitchen in Other with a farmhouse sink, shaker cabinets, medium wood cabinets, marble benchtops, green splashback, ceramic splashback, panelled appliances, medium hardwood floors, a peninsula, beige floor, white benchtop and exposed beam.
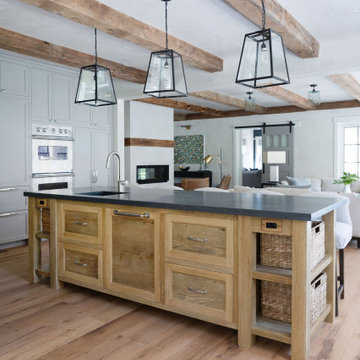
This beautiful Berkshire farmhouse was built by 377 Builders and architect Clark and Green Architecture. Photographed by © Lisa Vollmer in 2019.
Design ideas for a large country l-shaped open plan kitchen in Boston with medium hardwood floors, with island, an integrated sink, shaker cabinets, medium wood cabinets, panelled appliances, beige floor, grey benchtop and exposed beam.
Design ideas for a large country l-shaped open plan kitchen in Boston with medium hardwood floors, with island, an integrated sink, shaker cabinets, medium wood cabinets, panelled appliances, beige floor, grey benchtop and exposed beam.

The kitchen was made by "Leinster Kitchens" in a natural oak finish. The kickboard is dark to contrast with the flooring. The worktop from " Granite tops" provides a strong, sturdy presence and works really well with the dark colour in adjoining sitting room.
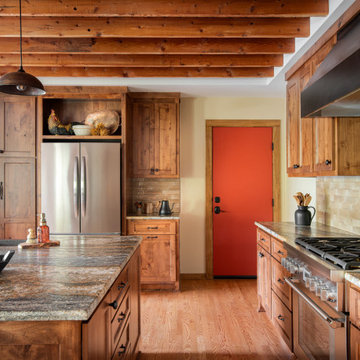
Rustic kitchen remodel featuring knotty alder cabinetry and brushed Desert Dream granite countertops. The ceiling joists were left exposed after the client liked the look during demo of the previous kitchen space.

Inspiration for a midcentury l-shaped eat-in kitchen in Portland with a drop-in sink, medium wood cabinets, quartz benchtops, white splashback, subway tile splashback, stainless steel appliances, light hardwood floors, with island, white benchtop and exposed beam.
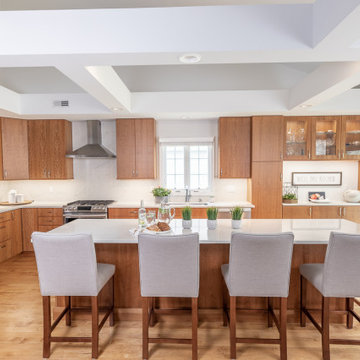
Modern kitchen in New York with flat-panel cabinets, medium wood cabinets, quartzite benchtops, white splashback, stainless steel appliances, light hardwood floors, with island, white benchtop and exposed beam.
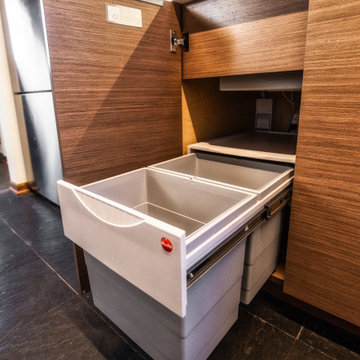
www.genevacabinet.com - Kitchen Remodel replacing old cabinets with modern flat panel cabinets with clean lines, medium stain lower cabinets and white upper cabinets
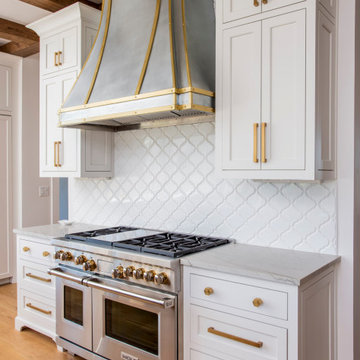
Inspiration for a large country l-shaped open plan kitchen in Nashville with a farmhouse sink, beaded inset cabinets, medium wood cabinets, marble benchtops, white splashback, stainless steel appliances, light hardwood floors, with island, brown floor, white benchtop and exposed beam.

Cambria Oak Hardwood – The Alta Vista Hardwood Flooring Collection is a return to vintage European Design. These beautiful classic and refined floors are crafted out of French White Oak, a premier hardwood species that has been used for everything from flooring to shipbuilding over the centuries due to its stability.
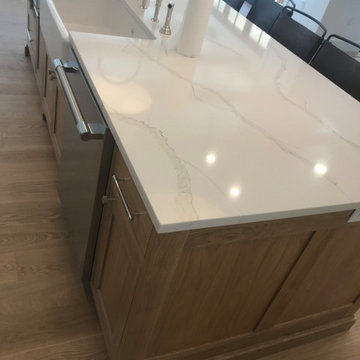
Large traditional l-shaped kitchen pantry in Boston with a farmhouse sink, shaker cabinets, medium wood cabinets, quartzite benchtops, stainless steel appliances, medium hardwood floors, with island, white benchtop and exposed beam.
Kitchen with Medium Wood Cabinets and Exposed Beam Design Ideas
10