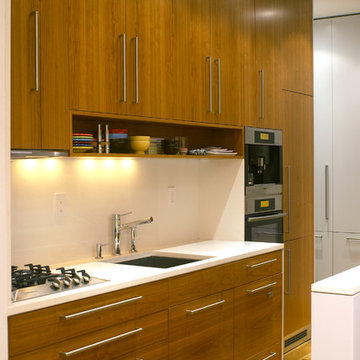Kitchen
Refine by:
Budget
Sort by:Popular Today
61 - 80 of 12,264 photos
Item 1 of 3
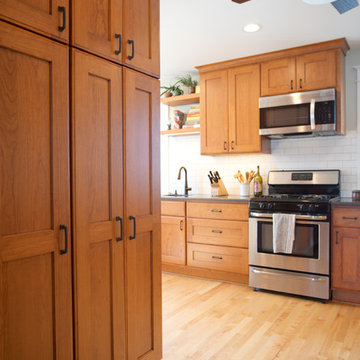
This growing family was looking for a larger, more functional space to prep their food, cook and entertain in their 1910 NE Minneapolis home.
A new floorplan was created by analyzing the way the homeowners use their home. Their large urban garden provides them with an abundance of fresh produce which can now be harvested, brought in through the back door, and then cleaned in the new Kohler prep sink closest to the back door.
An old, unusable staircase to the basement was removed to capture more square footage for a larger kitchen space and a better planned back entry area. A mudroom with bench/shoe closet was configured at the back door and the Stonepeak Quartzite tile keeps dirt from boots out of the cooking area.
Next in line of function was storage. The refrigerator and pantry areas were moved so they are now across from the prep and cooking areas. New cherry cabinetry in the Waverly door style and floating shelves were provided by Crystal Cabinets.
Finally, the kitchen was opened up to the dining room, creating an eat-in area and designated entertainment area.
A new Richlin vinyl double-hung pocket window replaced the old window on the southwest wall of the mudroom.
The overall style is in line with the style and age of the home. The wood and stain colors were chosen to highlight the rest of the original woodwork in the house. A slight rustic feel was added through a highlight glaze on the cabinets. A natural color palette with muted tones – brown, green and soft white- create a modern fresh feel while paying homage to the character of the home and the homeowners’ earthy style.
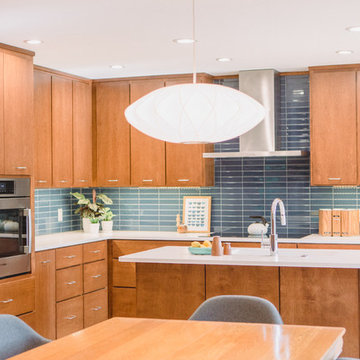
Mid-sized midcentury l-shaped open plan kitchen in Grand Rapids with an undermount sink, flat-panel cabinets, medium wood cabinets, quartz benchtops, blue splashback, ceramic splashback, panelled appliances, light hardwood floors, with island, brown floor and white benchtop.
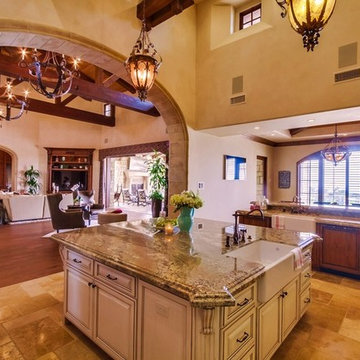
Mediterranean Style New Construction, Shay Realtors,
Scott M Grunst - Architect -
Great Room- We designed all of the custom cabinetry and selected and purchased lighting, rugs and furniture.
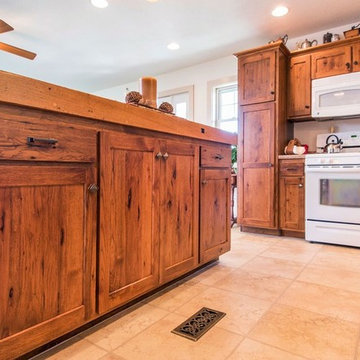
Photo of a mid-sized country u-shaped eat-in kitchen in Cincinnati with a drop-in sink, recessed-panel cabinets, medium wood cabinets, wood benchtops, white appliances, laminate floors, with island and brown benchtop.
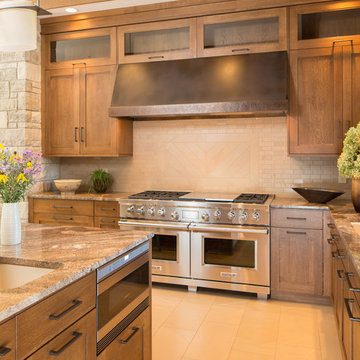
Keith Gegg
Inspiration for a large arts and crafts kitchen in St Louis with an undermount sink, recessed-panel cabinets, medium wood cabinets, quartz benchtops, brown splashback, porcelain splashback, panelled appliances, porcelain floors and with island.
Inspiration for a large arts and crafts kitchen in St Louis with an undermount sink, recessed-panel cabinets, medium wood cabinets, quartz benchtops, brown splashback, porcelain splashback, panelled appliances, porcelain floors and with island.
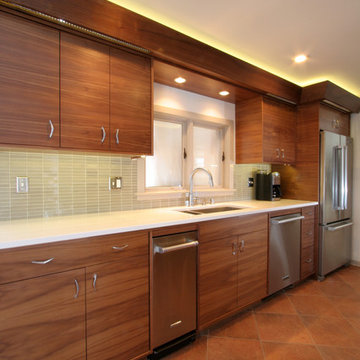
Richard Froze
Large midcentury galley eat-in kitchen in Milwaukee with an undermount sink, flat-panel cabinets, medium wood cabinets, quartz benchtops, grey splashback, glass tile splashback, stainless steel appliances, ceramic floors and no island.
Large midcentury galley eat-in kitchen in Milwaukee with an undermount sink, flat-panel cabinets, medium wood cabinets, quartz benchtops, grey splashback, glass tile splashback, stainless steel appliances, ceramic floors and no island.
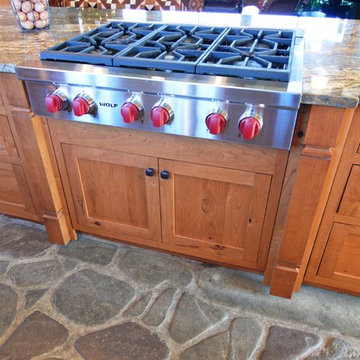
Fully renovated farmhouse kitchen with knotty cherry, all wood custom cabinetry featuring inset cabinet doors and drawer fronts, paneled dishwasher and Sub Zero refrigerator, Wolf six-burner rangetop, Wolf oven/microwave convection combo, Franke fireclay sink, oil rubbed bronze hardware, island seating for four, open floor plan, mini pebble stone back splash, river rock floor, island bookcase, lapidus granite, stucco walls and pendant lighting,
Photo: Jason Jasienowski
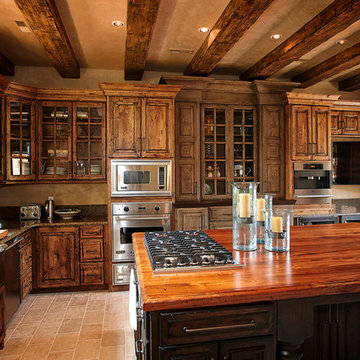
Designer: Allan Wessel
Cabinets: Custom Wood Products
This is an example of a large country l-shaped kitchen pantry in Kansas City with a farmhouse sink, medium wood cabinets, stainless steel appliances and with island.
This is an example of a large country l-shaped kitchen pantry in Kansas City with a farmhouse sink, medium wood cabinets, stainless steel appliances and with island.
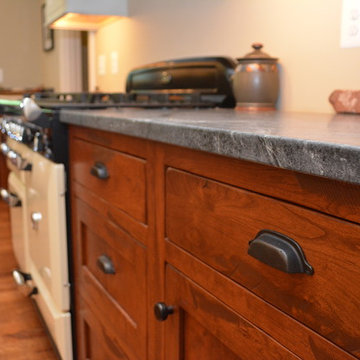
Inspiration for a large country galley eat-in kitchen in DC Metro with a farmhouse sink, recessed-panel cabinets, medium wood cabinets, soapstone benchtops, beige splashback, white appliances, medium hardwood floors and with island.
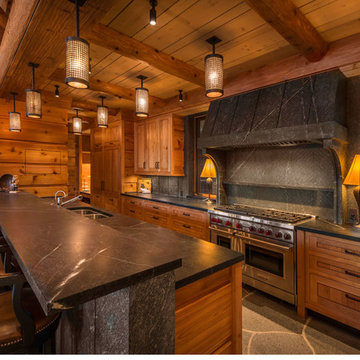
Vance Fox
This is an example of a country galley open plan kitchen in Sacramento with a double-bowl sink, raised-panel cabinets, medium wood cabinets, soapstone benchtops, black splashback, stone slab splashback and stainless steel appliances.
This is an example of a country galley open plan kitchen in Sacramento with a double-bowl sink, raised-panel cabinets, medium wood cabinets, soapstone benchtops, black splashback, stone slab splashback and stainless steel appliances.
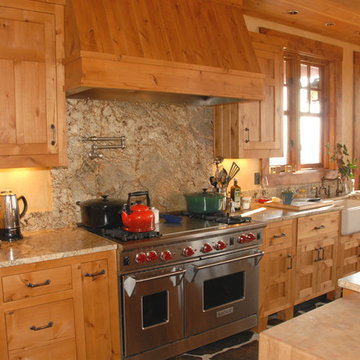
Custom kitchen cabinetry.
This is an example of an expansive country galley eat-in kitchen in Portland with an undermount sink, medium wood cabinets, brown splashback, timber splashback, panelled appliances, with island, black floor and multi-coloured benchtop.
This is an example of an expansive country galley eat-in kitchen in Portland with an undermount sink, medium wood cabinets, brown splashback, timber splashback, panelled appliances, with island, black floor and multi-coloured benchtop.
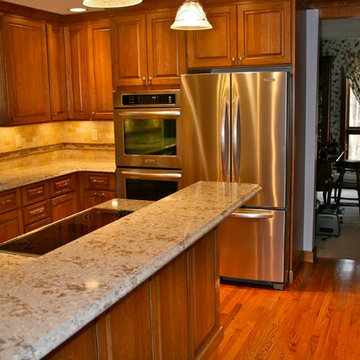
Traditional Midwestern kitchen renovation in St. Louis, MO. Medium stained cabinetry, frosted glass door fronts, granite countertops and custom glass tile and stone backsplash.
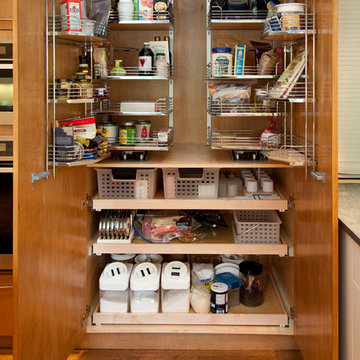
Pantry pull-out storage units. Richelieu.
design: Marta Kruszelnicka
photo: Todd Gieg
Design ideas for a mid-sized contemporary kitchen pantry in Boston with flat-panel cabinets, medium wood cabinets and medium hardwood floors.
Design ideas for a mid-sized contemporary kitchen pantry in Boston with flat-panel cabinets, medium wood cabinets and medium hardwood floors.
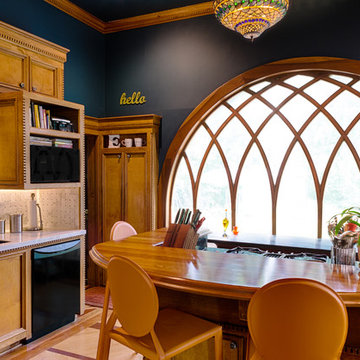
Doug Sturgess Photography taken in the West End Atlanta,
Barbara English Interior Design,
Cool Chairz - orange contemporary bar stools,
Granite Transformations - recycled milk glass counter tops,
The Tile Shop - backsplash,
Craft-Art - wood countertop,
IKEA - picture light and under cabinet lighting,
Home Depot - flower pot & faucet,
Paris on Ponce - "hello" sign
cabinets, windows and floors all custom and original to the house
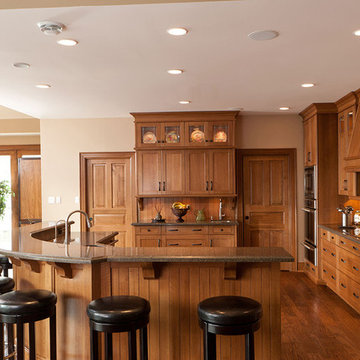
Photography by Fred Hunsberger
Inspiration for a traditional l-shaped eat-in kitchen in Toronto with shaker cabinets, medium wood cabinets and panelled appliances.
Inspiration for a traditional l-shaped eat-in kitchen in Toronto with shaker cabinets, medium wood cabinets and panelled appliances.
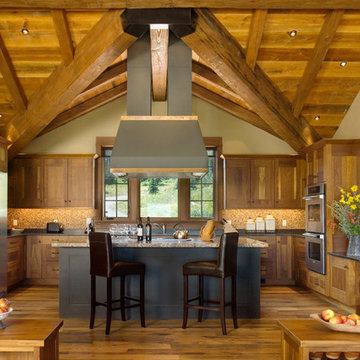
Set in a wildflower-filled mountain meadow, this Tuscan-inspired home is given a few design twists, incorporating the local mountain home flavor with modern design elements. The plan of the home is roughly 4500 square feet, and settled on the site in a single level. A series of ‘pods’ break the home into separate zones of use, as well as creating interesting exterior spaces.
Clean, contemporary lines work seamlessly with the heavy timbers throughout the interior spaces. An open concept plan for the great room, kitchen, and dining acts as the focus, and all other spaces radiate off that point. Bedrooms are designed to be cozy, with lots of storage with cubbies and built-ins. Natural lighting has been strategically designed to allow diffused light to filter into circulation spaces.
Exterior materials of historic planking, stone, slate roofing and stucco, along with accents of copper add a rich texture to the home. The use of these modern and traditional materials together results in a home that is exciting and unexpected.
(photos by Shelly Saunders)
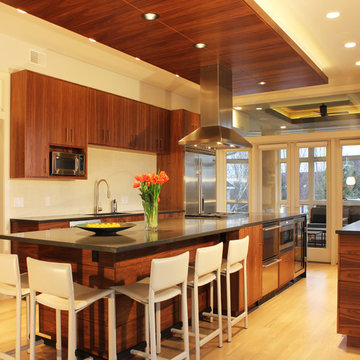
Open Gourmet Kitchen with french doors leading to screened porch beyond
Photo of a contemporary eat-in kitchen in Minneapolis with flat-panel cabinets and medium wood cabinets.
Photo of a contemporary eat-in kitchen in Minneapolis with flat-panel cabinets and medium wood cabinets.
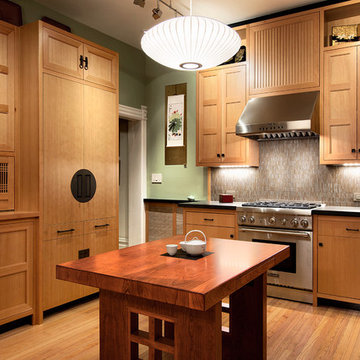
Stuart Szerwo photographer
Photo of an asian kitchen in San Francisco with wood benchtops and medium wood cabinets.
Photo of an asian kitchen in San Francisco with wood benchtops and medium wood cabinets.
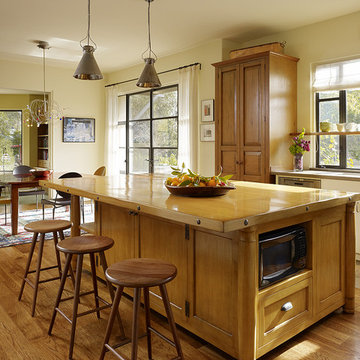
Karin Payson A+D, Staprans Design, Matthew Millman Photography
Photo of a transitional separate kitchen in San Francisco with wood benchtops, raised-panel cabinets and medium wood cabinets.
Photo of a transitional separate kitchen in San Francisco with wood benchtops, raised-panel cabinets and medium wood cabinets.
4
