Kitchen with Mirror Splashback Design Ideas
Refine by:
Budget
Sort by:Popular Today
1 - 6 of 6 photos
Item 1 of 3
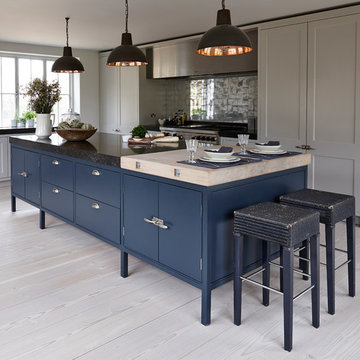
This bespoke ‘Heritage’ hand-painted oak kitchen by Mowlem & Co pays homage to classical English design principles, reinterpreted for a contemporary lifestyle. Created for a period family home in a former rectory in Sussex, the design features a distinctive free-standing island unit in an unframed style, painted in Farrow & Ball’s ‘Railings’ shade and fitted with Belgian Fossil marble worktops.
At one end of the island a reclaimed butchers block has been fitted (with exposed bolts as an accent feature) to serve as both a chopping block and preparation area and an impromptu breakfast bar when needed. Distressed wicker bar stools add to the charming ambience of this warm and welcoming scheme. The framed fitted cabinetry, full height along one wall, are painted in Farrow & Ball ‘Purbeck Stone’ and feature solid oak drawer boxes with dovetail joints to their beautifully finished interiors, which house ample, carefully customised storage.
Full of character, from the elegant proportions to the finest details, the scheme includes distinctive latch style handles and a touch of glamour on the form of a sliver leaf glass splashback, and industrial style pendant lamps with copper interiors for a warm, golden glow.
Appliances for family that loves to cook include a powerful Westye range cooker, a generous built-in Gaggenau fridge freezer and dishwasher, a bespoke Westin extractor, a Quooker boiling water tap and a KWC Inox spray tap over a Sterling stainless steel sink.
Designer Jane Stewart says, “The beautiful old rectory building itself was a key inspiration for the design, which needed to have full contemporary functionality while honouring the architecture and personality of the property. We wanted to pay homage to influences such as the Arts & Crafts movement and Lutyens while making this a unique scheme tailored carefully to the needs and tastes of a busy modern family.”
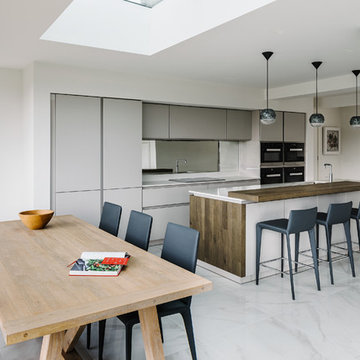
Photo of a mid-sized contemporary galley eat-in kitchen in Manchester with grey cabinets, with island, white benchtop, mirror splashback, an undermount sink, flat-panel cabinets, black appliances, marble floors and grey floor.
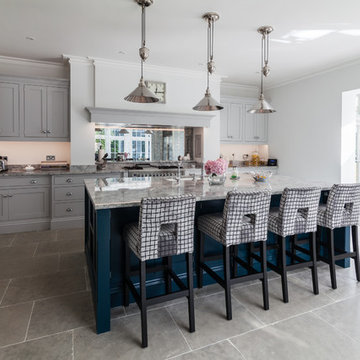
MPG Construction
Photo of a mid-sized transitional single-wall kitchen in Essex with an undermount sink, grey cabinets, marble benchtops, mirror splashback, stainless steel appliances, with island, grey floor and shaker cabinets.
Photo of a mid-sized transitional single-wall kitchen in Essex with an undermount sink, grey cabinets, marble benchtops, mirror splashback, stainless steel appliances, with island, grey floor and shaker cabinets.
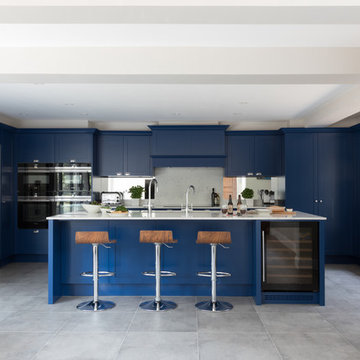
Paul M Craig
Inspiration for a large transitional u-shaped eat-in kitchen in Hertfordshire with an undermount sink, shaker cabinets, blue cabinets, quartzite benchtops, white splashback, mirror splashback, stainless steel appliances, porcelain floors, with island, grey floor and white benchtop.
Inspiration for a large transitional u-shaped eat-in kitchen in Hertfordshire with an undermount sink, shaker cabinets, blue cabinets, quartzite benchtops, white splashback, mirror splashback, stainless steel appliances, porcelain floors, with island, grey floor and white benchtop.
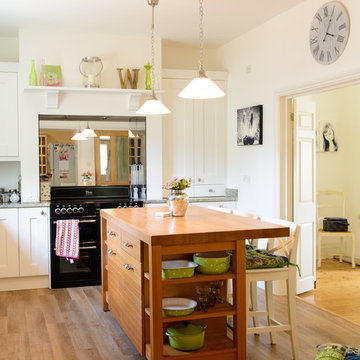
The mirror splashbacks were fitted on all 3 sides of the chimney space to add light, depth and interest.
This is an example of a country l-shaped eat-in kitchen in Kent with a farmhouse sink, shaker cabinets, white cabinets, granite benchtops, mirror splashback, with island and black appliances.
This is an example of a country l-shaped eat-in kitchen in Kent with a farmhouse sink, shaker cabinets, white cabinets, granite benchtops, mirror splashback, with island and black appliances.
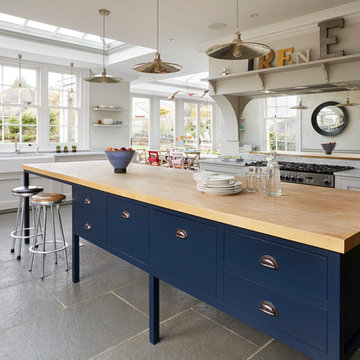
This is an example of a mid-sized country l-shaped eat-in kitchen in Essex with a farmhouse sink, shaker cabinets, mirror splashback, with island, grey floor, blue cabinets, wood benchtops, beige splashback and panelled appliances.
Kitchen with Mirror Splashback Design Ideas
1