Kitchen with Mosaic Tile Splashback and Vinyl Floors Design Ideas
Refine by:
Budget
Sort by:Popular Today
361 - 380 of 2,098 photos
Item 1 of 3
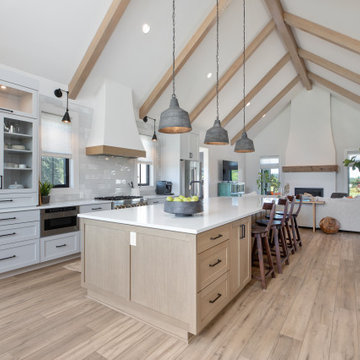
This beautiful white kitchen has white painted shaker cabinets, a rift cut white oak island, eloquence Everett quartz counters, and a mosaic subway tile for the backsplash. Four-seater kitchen island with an open floor plan connected to living and dining room.
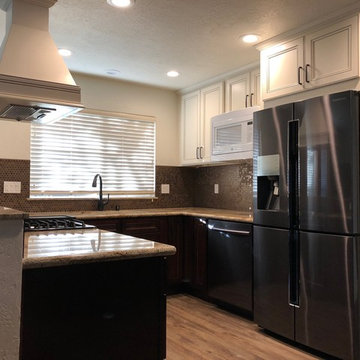
Tina Jack Designs
Mid-sized traditional u-shaped eat-in kitchen in Other with an undermount sink, recessed-panel cabinets, granite benchtops, brown splashback, mosaic tile splashback, stainless steel appliances, vinyl floors, no island, brown floor, white cabinets and multi-coloured benchtop.
Mid-sized traditional u-shaped eat-in kitchen in Other with an undermount sink, recessed-panel cabinets, granite benchtops, brown splashback, mosaic tile splashback, stainless steel appliances, vinyl floors, no island, brown floor, white cabinets and multi-coloured benchtop.
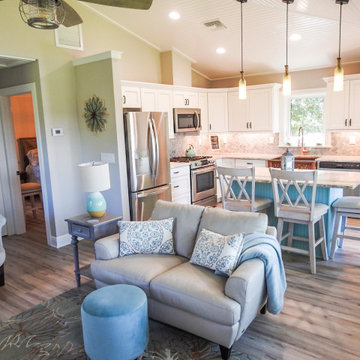
This is an example of a small traditional l-shaped open plan kitchen in Orlando with a farmhouse sink, shaker cabinets, white cabinets, granite benchtops, grey splashback, mosaic tile splashback, stainless steel appliances, vinyl floors, with island, grey floor and multi-coloured benchtop.
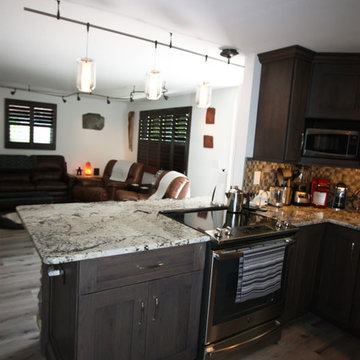
Our latest project in Tarpon Springs was a feat beyond imagination! We refurbished this small home in Tarpon Springs and transformed it to a true work of art. Although the Schlabach Wood Design cabinets make a statement of their own, I would have to say that our Design Team made this a very unique project.
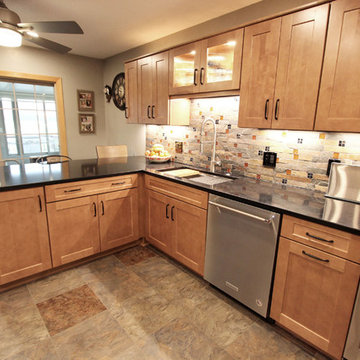
In this kitchen, Waypoint Living Spaces Maple Spice 650F cabinets with flat black hardware pulls were installed. The countertop is Wilsonart Xcaret 3cm Quartz with double roundover edge and 4” backsplash at the mail center cabinets. The backsplash is Jeffrey Court Slate fire and ice brick Mosaic. A Moen Align Spring single handle pull down spring faucet in Spot Resist Stainless and 18” brushed nickel towel bars and Ledge stainless steel sink with bottom sink grid, roll out grid, and bamboo cutting board. The flooring is a mixture of Permastone 16”x16” Indian Slate, Canyon and Verde flooring.
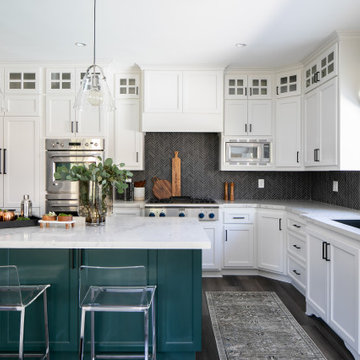
Contemporary Craftsman designed by Kennedy Cole Interior Design.
build: Luxe Remodeling
Inspiration for a mid-sized contemporary l-shaped open plan kitchen in Orange County with an undermount sink, raised-panel cabinets, green cabinets, quartz benchtops, black splashback, mosaic tile splashback, stainless steel appliances, vinyl floors, with island, brown floor and grey benchtop.
Inspiration for a mid-sized contemporary l-shaped open plan kitchen in Orange County with an undermount sink, raised-panel cabinets, green cabinets, quartz benchtops, black splashback, mosaic tile splashback, stainless steel appliances, vinyl floors, with island, brown floor and grey benchtop.
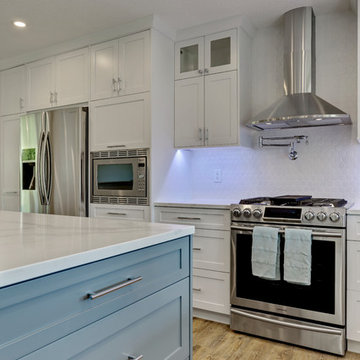
Dual tone soft-close cabinets craft a compelling kitchen decor with quartz countertops, pot-filler over range, and island breakfast bar seating with a built-in wine rack.
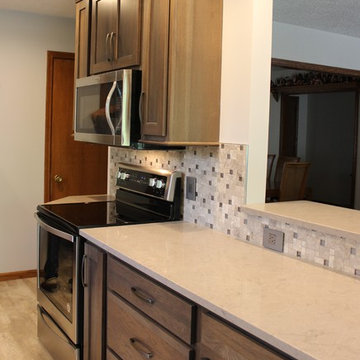
Gray stained cabinetry is paired with quartz tops and a mosaic backsplash in a remodeled Bettendorf, Iowa kitchen by Village Home Stores/
Inspiration for a mid-sized transitional galley separate kitchen in Other with an undermount sink, flat-panel cabinets, grey cabinets, quartz benchtops, multi-coloured splashback, mosaic tile splashback, stainless steel appliances, vinyl floors, no island and grey floor.
Inspiration for a mid-sized transitional galley separate kitchen in Other with an undermount sink, flat-panel cabinets, grey cabinets, quartz benchtops, multi-coloured splashback, mosaic tile splashback, stainless steel appliances, vinyl floors, no island and grey floor.
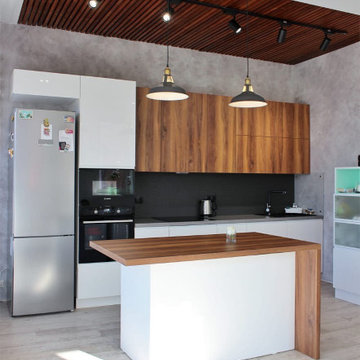
Photo of a large contemporary single-wall eat-in kitchen in Novosibirsk with an undermount sink, flat-panel cabinets, white cabinets, wood benchtops, black splashback, mosaic tile splashback, black appliances, vinyl floors, with island, beige floor and brown benchtop.
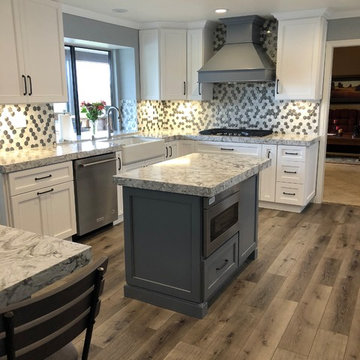
Island #1 which houses the undercounter microwave and trash/recycle. This is also the main prep area.
Large transitional u-shaped open plan kitchen in Los Angeles with a farmhouse sink, shaker cabinets, white cabinets, quartz benchtops, multi-coloured splashback, mosaic tile splashback, stainless steel appliances, vinyl floors, multiple islands, grey floor and grey benchtop.
Large transitional u-shaped open plan kitchen in Los Angeles with a farmhouse sink, shaker cabinets, white cabinets, quartz benchtops, multi-coloured splashback, mosaic tile splashback, stainless steel appliances, vinyl floors, multiple islands, grey floor and grey benchtop.
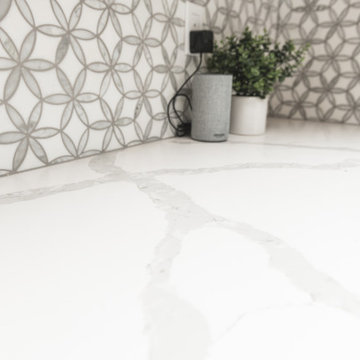
Full kitchen remodel, original layout was a U shape with a soffit ceiling and popcorn texture. we remodeled with a new kitchen with a island, added modern recess lights, removed popcorn texture, and install SPC 100% waterproof flooring.
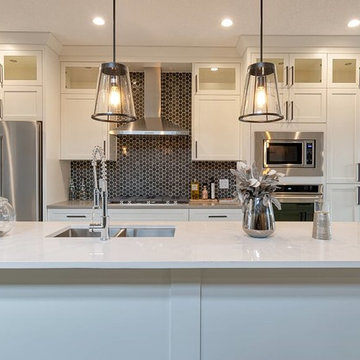
This is an example of a large transitional u-shaped eat-in kitchen in Other with an undermount sink, recessed-panel cabinets, white cabinets, quartzite benchtops, black splashback, mosaic tile splashback, stainless steel appliances, vinyl floors, with island, grey floor and white benchtop.
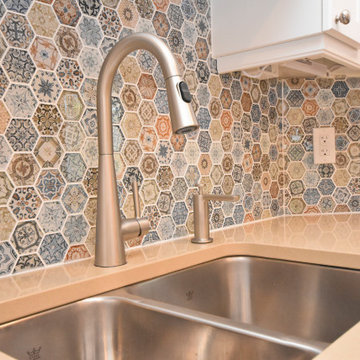
One of the most colourful kitchen designs. Two-toned kitchen design with white upper and navy base cabinets in a shaker door style. Warm beige quartz countertop with stainless steel double undermount sink and pull down spray single lever faucet. Gorgeous multi-coloured marrackesh glass hex mosaics and mini single pendant light fixture in mercury glass brushed nickel finish.
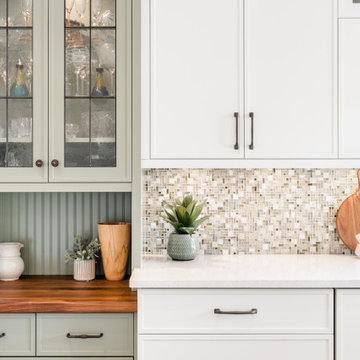
This is an example of a small country single-wall eat-in kitchen in Vancouver with a farmhouse sink, shaker cabinets, white cabinets, quartz benchtops, multi-coloured splashback, mosaic tile splashback, stainless steel appliances, vinyl floors, with island, grey floor and white benchtop.
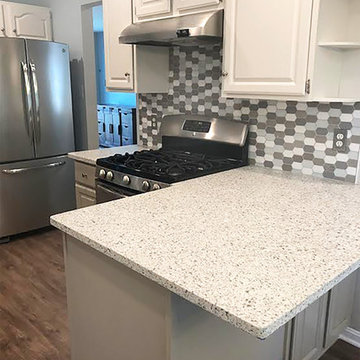
new quartz counters, repainted existing cabinets two different beige colors, new mosaic glass/stone tiles, new paint walls
Mid-sized contemporary u-shaped separate kitchen in DC Metro with an undermount sink, raised-panel cabinets, beige cabinets, quartz benchtops, brown splashback, mosaic tile splashback, stainless steel appliances, vinyl floors, brown floor and beige benchtop.
Mid-sized contemporary u-shaped separate kitchen in DC Metro with an undermount sink, raised-panel cabinets, beige cabinets, quartz benchtops, brown splashback, mosaic tile splashback, stainless steel appliances, vinyl floors, brown floor and beige benchtop.
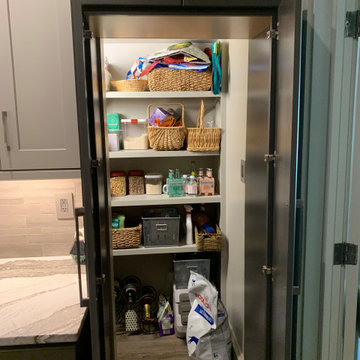
A mixture of greige (Thistledown) and dark gray (Eclipse) cabinets add a contemporary look to this galley kitchen. Clean, shaker style lines in Crestwood Cabinet’s Cranbrook door style add to that look. The random pattern mosaic tile backsplash is brought up to the ceiling with a floating shelve installed above the sink. The upper trim was painted to match the dark cabinets while the lower trim matches the lighter cabinets. A Blanco undermount sink keeps the Cambria Skara Brae Quartz countertop clean to fully appreciate the beautiful bold movement. The simple, clean faucet was in the former kitchen and goes perfectly in the new space.
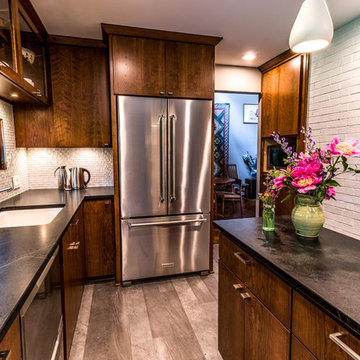
This beautiful St. Anthony, MN mid-century home needed some major updates to the kitchen and main bathroom. The original 1972 kitchen and bathroom were extremely dark and quirky – an old bidet in the bathroom and cooktop shoved into the corner of the kitchen made it difficult for the homeowners to cook and clean efficiently in both spaces. The remodel gave them the opportunity to create a new layout in each of the rooms – the kitchen was opened to the eat-in area, the cooktop was relocated for a better work triangle, and more counter space was added through a small island. Custom bench seats were added to the eat-in area for added storage and character to the kitchen. The bathroom was reconfigured to eliminate the old 70’s bidet, and a useless storage cabinet, which allowed us to add a large, walk in shower with bench and a separate soaking tub. The same cabinetry and earthy color palette was used in the bathroom to create cohesion and to emphasize the mid-century character of the home. What was created is much brighter, more functional and is a timeless yet new space for the homeowners to enjoy as they age in the home.
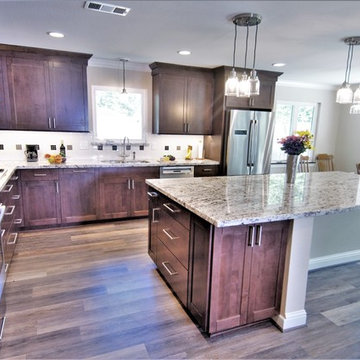
Take a gander at this pin-tucked kitchen! Space galore with extra-wide passage on an indestructible floor of Deluxe vinyl planks (waterproof). The island provides ample informal seating, while the addition's space behind the island affords a dining room without walls. Custom, stained pre-fab cabinets give structure to the room, anchoring the kitchen in the generous new space created. Design: Laura Lerond. Photo: Dan Bawden.
Photo: Dan Bawden.
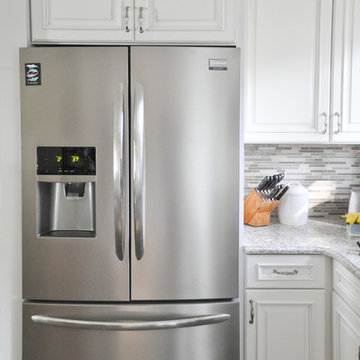
Inspiration for a small transitional l-shaped eat-in kitchen in Cleveland with an undermount sink, raised-panel cabinets, white cabinets, quartz benchtops, multi-coloured splashback, mosaic tile splashback, stainless steel appliances, vinyl floors and no island.
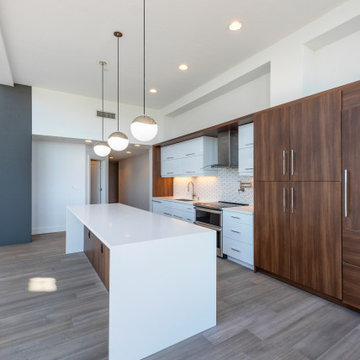
Inspiration for a modern single-wall open plan kitchen with an undermount sink, flat-panel cabinets, white cabinets, quartz benchtops, white splashback, mosaic tile splashback, panelled appliances, vinyl floors, with island, grey floor and white benchtop.
Kitchen with Mosaic Tile Splashback and Vinyl Floors Design Ideas
19