Kitchen with a Drop-in Sink and Multi-Coloured Benchtop Design Ideas
Refine by:
Budget
Sort by:Popular Today
1 - 20 of 2,603 photos
Item 1 of 3

Arts and crafts l-shaped open plan kitchen in Seattle with a drop-in sink, shaker cabinets, white cabinets, laminate benchtops, multi-coloured splashback, marble splashback, stainless steel appliances, vinyl floors, with island, grey floor, multi-coloured benchtop and vaulted.

This is an example of a contemporary l-shaped open plan kitchen in Kansas City with a drop-in sink, flat-panel cabinets, medium wood cabinets, marble benchtops, stainless steel appliances, light hardwood floors, with island, beige floor and multi-coloured benchtop.
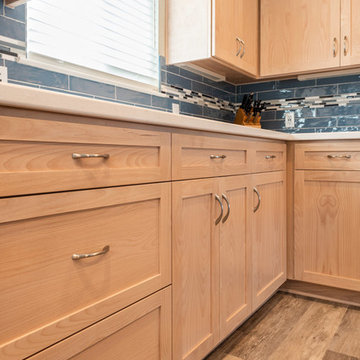
©2018 Sligh Cabinets, Inc. | Custom Cabinetry by Sligh Cabinets, Inc.
This is an example of a mid-sized beach style l-shaped eat-in kitchen in San Luis Obispo with a drop-in sink, shaker cabinets, light wood cabinets, quartz benchtops, blue splashback, ceramic splashback, stainless steel appliances, laminate floors, with island, beige floor and multi-coloured benchtop.
This is an example of a mid-sized beach style l-shaped eat-in kitchen in San Luis Obispo with a drop-in sink, shaker cabinets, light wood cabinets, quartz benchtops, blue splashback, ceramic splashback, stainless steel appliances, laminate floors, with island, beige floor and multi-coloured benchtop.
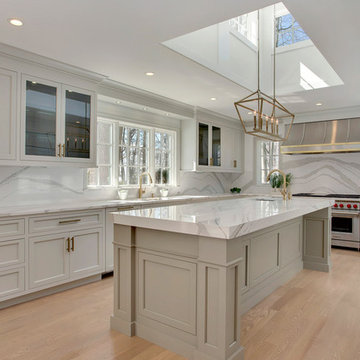
The large great room of this updated 1940's Custom Cape Ranch features a U-shaped kitchen with a large center island and white marble-patterned backsplash and countertops, a dining area, and a small living area. A large skylight above the island and large French windows bring plenty of light into the space, brightening the white recessed panel cabinets. The living/dining area of the great room features an original red brick fireplace with the original wainscot paneling that, along with other Traditional features were kept to balance the contemporary renovations resulting in a Transitional style throughout the home. Finally, there is a butlers pantry / serving area with built-in wine storage and cabinets to match the kitchen.
Architect: T.J. Costello - Hierarchy Architecture + Design, PLLC
Interior Designer: Helena Clunies-Ross
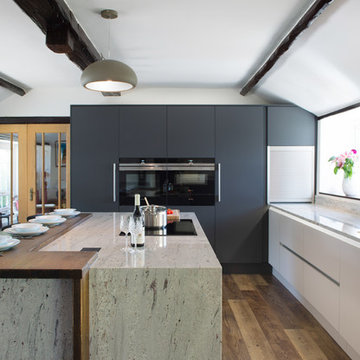
Two tone graphite and cashmere matt handleless kitchen with feature island.
Design ideas for a large modern galley separate kitchen in Cornwall with a drop-in sink, flat-panel cabinets, white cabinets, granite benchtops, white splashback, brick splashback, black appliances, with island and multi-coloured benchtop.
Design ideas for a large modern galley separate kitchen in Cornwall with a drop-in sink, flat-panel cabinets, white cabinets, granite benchtops, white splashback, brick splashback, black appliances, with island and multi-coloured benchtop.

One wowee kitchen!
Designed for a family with Sri-Lankan and Singaporean heritage, the brief for this project was to create a Scandi-Asian styled kitchen.
The design features ‘Skog’ wall panelling, straw bar stools, open shelving, a sofia swing, a bar and an olive tree.

Advisement + Design - Construction advisement, custom millwork & custom furniture design, interior design & art curation by Chango & Co.
Large transitional u-shaped eat-in kitchen in New York with a drop-in sink, beaded inset cabinets, white cabinets, marble benchtops, multi-coloured splashback, marble splashback, stainless steel appliances, light hardwood floors, with island, brown floor, multi-coloured benchtop and timber.
Large transitional u-shaped eat-in kitchen in New York with a drop-in sink, beaded inset cabinets, white cabinets, marble benchtops, multi-coloured splashback, marble splashback, stainless steel appliances, light hardwood floors, with island, brown floor, multi-coloured benchtop and timber.
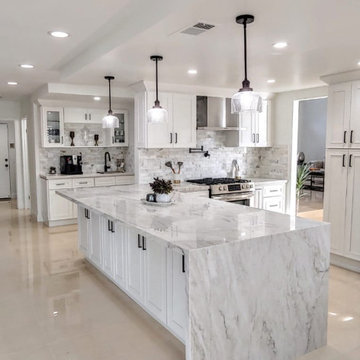
Warm toned white kitchen with waterfall quartzite peninsula island and oil -rubbed bronze hardware.
Photo of a large modern u-shaped open plan kitchen in Los Angeles with a drop-in sink, shaker cabinets, white cabinets, quartzite benchtops, multi-coloured splashback, marble splashback, stainless steel appliances, porcelain floors, with island, beige floor and multi-coloured benchtop.
Photo of a large modern u-shaped open plan kitchen in Los Angeles with a drop-in sink, shaker cabinets, white cabinets, quartzite benchtops, multi-coloured splashback, marble splashback, stainless steel appliances, porcelain floors, with island, beige floor and multi-coloured benchtop.
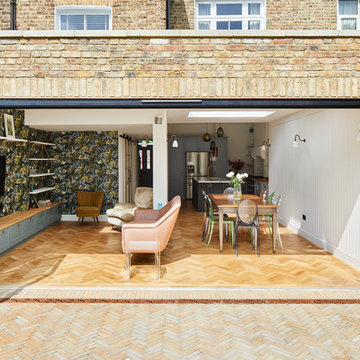
In the clients words 'not to be overdramatic but it's really been life changing!'
This open plan kitchen/dining/living space in Dulwich has transformed the family home.
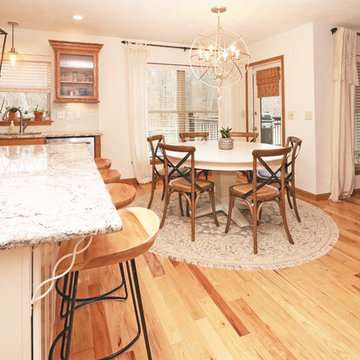
Mid-sized traditional l-shaped separate kitchen in Other with a drop-in sink, flat-panel cabinets, medium wood cabinets, granite benchtops, white splashback, subway tile splashback, stainless steel appliances, light hardwood floors, with island, yellow floor and multi-coloured benchtop.

Design ideas for a large transitional u-shaped open plan kitchen in Chicago with a drop-in sink, shaker cabinets, medium wood cabinets, multi-coloured splashback, panelled appliances, dark hardwood floors, multiple islands, brown floor, multi-coloured benchtop and exposed beam.

Inspired by sandy shorelines on the California coast, this beachy blonde vinyl floor brings just the right amount of variation to each room. With the Modin Collection, we have raised the bar on luxury vinyl plank. The result is a new standard in resilient flooring. Modin offers true embossed in register texture, a low sheen level, a rigid SPC core, an industry-leading wear layer, and so much more.

We created this secret room from the old garage, turning it into a useful space for washing the dogs, doing laundry and exercising - all of which we need to do in our own homes due to the Covid lockdown. The original room was created on a budget with laminate worktops and cheap ktichen doors - we recently replaced the original laminate worktops with quartz and changed the door fronts to create a clean, refreshed look. The opposite wall contains floor to ceiling bespoke cupboards with storage for everything from tennis rackets to a hidden wine fridge. The flooring is budget friendly laminated wood effect planks. The washer and drier are raised off the floor for easy access as well as additional storage for baskets below.

We created this secret room from the old garage, turning it into a useful space for washing the dogs, doing laundry and exercising - all of which we need to do in our own homes due to the Covid lockdown. The original room was created on a budget with laminate worktops and cheap ktichen doors - we recently replaced the original laminate worktops with quartz and changed the door fronts to create a clean, refreshed look. The opposite wall contains floor to ceiling bespoke cupboards with storage for everything from tennis rackets to a hidden wine fridge. The flooring is budget friendly laminated wood effect planks. The washer and drier are raised off the floor for easy access as well as additional storage for baskets below.
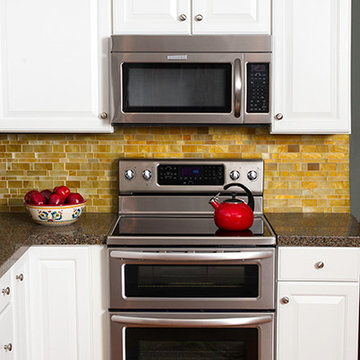
Granite Transformations of Jacksonville offers engineered stone slabs that we custom fabricate to install over existing services - kitchen countertops, shower walls, tub walls, backsplashes, fireplace fronts and more, usually in one day with no intrusive demolition!
Our amazing stone material is non porous, maintenance free, and is heat, stain and scratch resistant. Our proprietary engineered stone is 95% granites, quartzes and other beautiful natural stone infused w/ Forever Seal, our state of the art polymer that makes our stone countertops the best on the market. This is not a low quality, toxic spray over application! GT has a lifetime warranty. All of our certified installers are our company so we don't sub out our installations - very important.
We are A+ rated by BBB, Angie's List Super Service winners and are proud that over 50% of our business is repeat business, customer referrals or word of mouth references!! CALL US TODAY FOR A FREE DESIGN CONSULTATION!
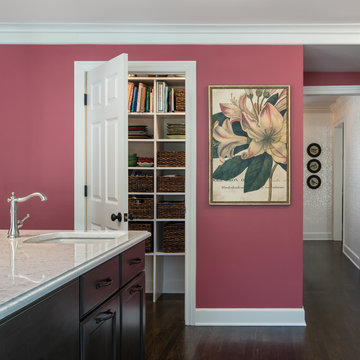
On April 22, 2013, MainStreet Design Build began a 6-month construction project that ended November 1, 2013 with a beautiful 655 square foot addition off the rear of this client's home. The addition included this gorgeous custom kitchen, a large mudroom with a locker for everyone in the house, a brand new laundry room and 3rd car garage. As part of the renovation, a 2nd floor closet was also converted into a full bathroom, attached to a child’s bedroom; the formal living room and dining room were opened up to one another with custom columns that coordinated with existing columns in the family room and kitchen; and the front entry stairwell received a complete re-design.
KateBenjamin Photography
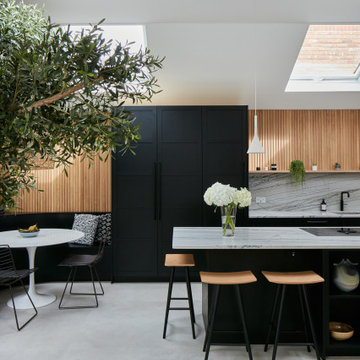
One wowee kitchen!
Designed for a family with Sri-Lankan and Singaporean heritage, the brief for this project was to create a Scandi-Asian styled kitchen.
The design features ‘Skog’ wall panelling, straw bar stools, open shelving, a sofia swing, a bar and an olive tree.
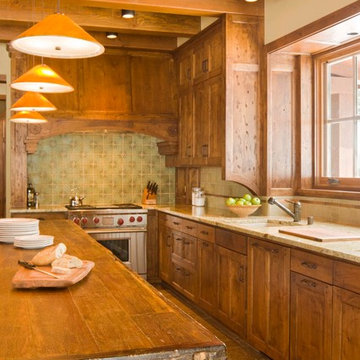
david marlowe
Large l-shaped eat-in kitchen in Albuquerque with a drop-in sink, shaker cabinets, medium wood cabinets, granite benchtops, multi-coloured splashback, ceramic splashback, stainless steel appliances, ceramic floors, with island, brown floor, multi-coloured benchtop and exposed beam.
Large l-shaped eat-in kitchen in Albuquerque with a drop-in sink, shaker cabinets, medium wood cabinets, granite benchtops, multi-coloured splashback, ceramic splashback, stainless steel appliances, ceramic floors, with island, brown floor, multi-coloured benchtop and exposed beam.
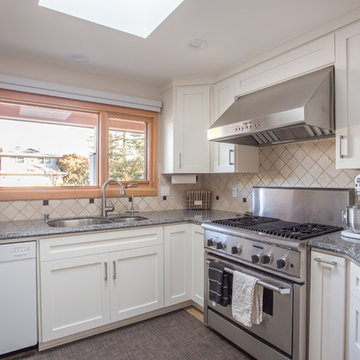
This is an example of a mid-sized modern kitchen in San Francisco with a drop-in sink, shaker cabinets, white cabinets, beige splashback, ceramic splashback, stainless steel appliances and multi-coloured benchtop.
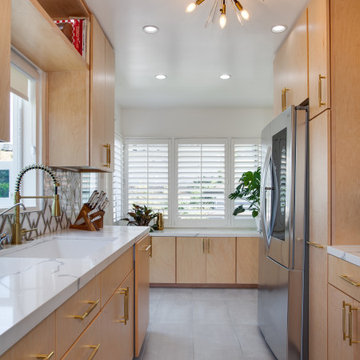
Mid-Century vibes!! Brass finishes, quartz counter tops, porcelain floor tile. Warmed it up with wood tone cabinets. Had to add a place for the client's cookbooks! Great galley kitchen with plenty of storage and hidden options out of sight.
Kitchen with a Drop-in Sink and Multi-Coloured Benchtop Design Ideas
1