Kitchen with an Integrated Sink and Multi-Coloured Benchtop Design Ideas
Refine by:
Budget
Sort by:Popular Today
1 - 20 of 647 photos
Item 1 of 3

Inspiration for a large contemporary galley eat-in kitchen in Perth with an integrated sink, black cabinets, marble benchtops, multi-coloured splashback, marble splashback, black appliances, porcelain floors, with island, grey floor and multi-coloured benchtop.
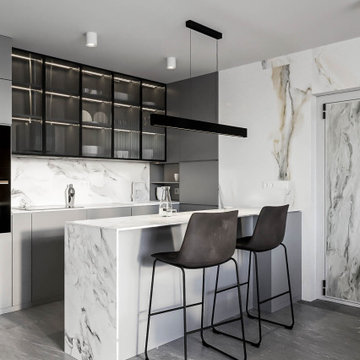
Mid-sized modern galley open plan kitchen in Valencia with an integrated sink, glass-front cabinets, grey cabinets, tile benchtops, multi-coloured splashback, porcelain splashback, black appliances, porcelain floors, with island, grey floor and multi-coloured benchtop.
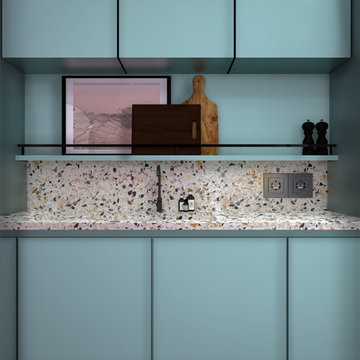
Zoom sur la cuisine.
Design ideas for a mid-sized midcentury single-wall open plan kitchen in Amsterdam with an integrated sink, beaded inset cabinets, blue cabinets, terrazzo benchtops, multi-coloured splashback, panelled appliances, concrete floors, grey floor and multi-coloured benchtop.
Design ideas for a mid-sized midcentury single-wall open plan kitchen in Amsterdam with an integrated sink, beaded inset cabinets, blue cabinets, terrazzo benchtops, multi-coloured splashback, panelled appliances, concrete floors, grey floor and multi-coloured benchtop.
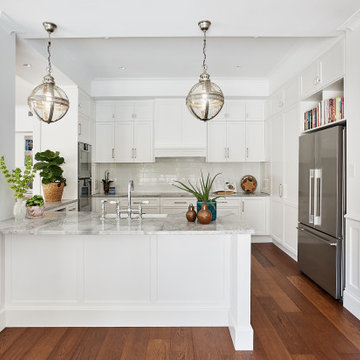
Kitchen
Design ideas for a traditional kitchen in Brisbane with marble benchtops, an integrated sink, shaker cabinets, white cabinets, white splashback, subway tile splashback, medium hardwood floors, with island and multi-coloured benchtop.
Design ideas for a traditional kitchen in Brisbane with marble benchtops, an integrated sink, shaker cabinets, white cabinets, white splashback, subway tile splashback, medium hardwood floors, with island and multi-coloured benchtop.
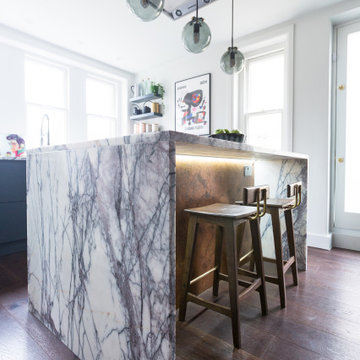
This beautiful kitchen is full of clever details and wonderful materials which make it a totally delightful space
Inspiration for a small traditional single-wall separate kitchen in London with an integrated sink, flat-panel cabinets, black cabinets, marble benchtops, stainless steel appliances, dark hardwood floors, with island, brown floor and multi-coloured benchtop.
Inspiration for a small traditional single-wall separate kitchen in London with an integrated sink, flat-panel cabinets, black cabinets, marble benchtops, stainless steel appliances, dark hardwood floors, with island, brown floor and multi-coloured benchtop.

Au cœur de la place du Pin à Nice, cet appartement autrefois sombre et délabré a été métamorphosé pour faire entrer la lumière naturelle. Nous avons souhaité créer une architecture à la fois épurée, intimiste et chaleureuse. Face à son état de décrépitude, une rénovation en profondeur s’imposait, englobant la refonte complète du plancher et des travaux de réfection structurale de grande envergure.
L’une des transformations fortes a été la dépose de la cloison qui séparait autrefois le salon de l’ancienne chambre, afin de créer un double séjour. D’un côté une cuisine en bois au design minimaliste s’associe harmonieusement à une banquette cintrée, qui elle, vient englober une partie de la table à manger, en référence à la restauration. De l’autre côté, l’espace salon a été peint dans un blanc chaud, créant une atmosphère pure et une simplicité dépouillée. L’ensemble de ce double séjour est orné de corniches et une cimaise partiellement cintrée encadre un miroir, faisant de cet espace le cœur de l’appartement.
L’entrée, cloisonnée par de la menuiserie, se détache visuellement du double séjour. Dans l’ancien cellier, une salle de douche a été conçue, avec des matériaux naturels et intemporels. Dans les deux chambres, l’ambiance est apaisante avec ses lignes droites, la menuiserie en chêne et les rideaux sortants du plafond agrandissent visuellement l’espace, renforçant la sensation d’ouverture et le côté épuré.
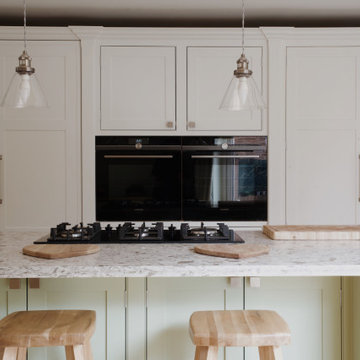
Inspiration for a mid-sized traditional l-shaped separate kitchen in London with an integrated sink, shaker cabinets, green cabinets, quartzite benchtops, multi-coloured splashback, black appliances, light hardwood floors, with island, beige floor and multi-coloured benchtop.

The extension from outside during the daytime.
The roof is inboard of the walls and, with parapet stones on top, all the drainage is hidden from view. The parapet walls are sufficient in height to conceal the skylights too.
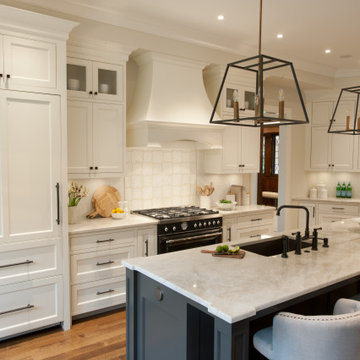
Mid-sized traditional galley eat-in kitchen in Boston with an integrated sink, recessed-panel cabinets, white cabinets, marble benchtops, multi-coloured splashback, marble splashback, panelled appliances, medium hardwood floors, with island, brown floor, multi-coloured benchtop and coffered.
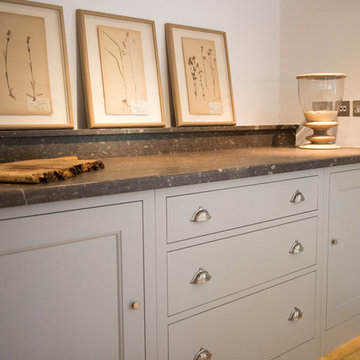
Design ideas for a large arts and crafts eat-in kitchen in Gloucestershire with an integrated sink, shaker cabinets, grey cabinets, marble benchtops, panelled appliances, limestone floors, with island, beige floor and multi-coloured benchtop.
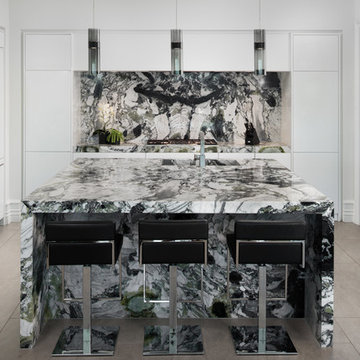
Design ideas for a contemporary separate kitchen in Phoenix with an integrated sink, flat-panel cabinets, white cabinets, multi-coloured splashback, stone slab splashback, with island, grey floor, multi-coloured benchtop and panelled appliances.

Кухонный гарнитур выполнен из фасадов EGGER, фасадов SAVIOLA. Пространство до потолка заполняют антресоли. Мойка гранитная, Нижние фасады без ручек, установлен профиль GOLA, верхние фасады без ручек открываются от нажатия (петли BLUM/TIP-ON), подсветка врезная
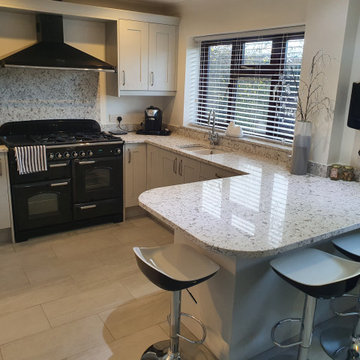
Range: Cambridge
Colour: Light Grey
Worktops: Quartz
Inspiration for a mid-sized modern u-shaped separate kitchen in West Midlands with an integrated sink, shaker cabinets, grey cabinets, quartzite benchtops, multi-coloured splashback, black appliances, ceramic floors, no island, grey floor and multi-coloured benchtop.
Inspiration for a mid-sized modern u-shaped separate kitchen in West Midlands with an integrated sink, shaker cabinets, grey cabinets, quartzite benchtops, multi-coloured splashback, black appliances, ceramic floors, no island, grey floor and multi-coloured benchtop.
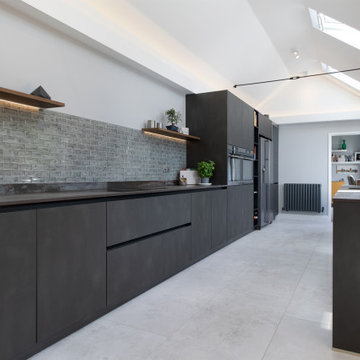
Targa door, finger print proof paint, handless kitchen design. The bora classic with Dekton worktop completes the design.
This is an example of a mid-sized modern galley separate kitchen in Cardiff with an integrated sink, flat-panel cabinets, black cabinets, quartz benchtops, blue splashback, glass tile splashback, black appliances, porcelain floors, no island, white floor and multi-coloured benchtop.
This is an example of a mid-sized modern galley separate kitchen in Cardiff with an integrated sink, flat-panel cabinets, black cabinets, quartz benchtops, blue splashback, glass tile splashback, black appliances, porcelain floors, no island, white floor and multi-coloured benchtop.
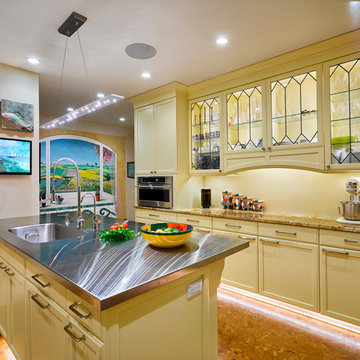
Opening up the wall to create a larger kitchen brought in more outdoor lighting and created a more open space. Glass door lighted cabinets create display for the clients china.
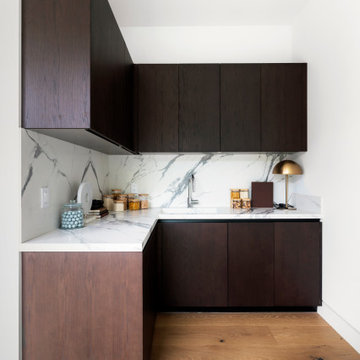
Inspiration for a small contemporary l-shaped kitchen in Los Angeles with flat-panel cabinets, dark wood cabinets, marble benchtops, marble splashback, beige floor, an integrated sink, light hardwood floors, multi-coloured splashback and multi-coloured benchtop.
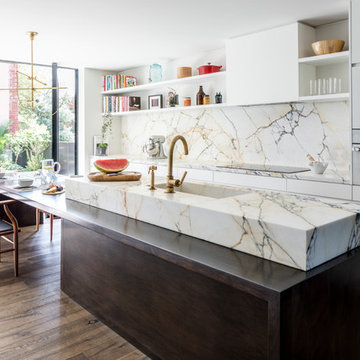
Design ideas for a mid-sized scandinavian galley kitchen in New York with an integrated sink, flat-panel cabinets, white cabinets, marble benchtops, multi-coloured splashback, marble splashback, dark hardwood floors, with island, brown floor, white appliances and multi-coloured benchtop.
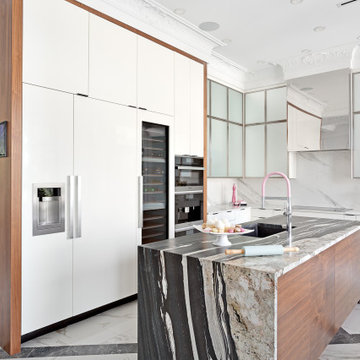
This is an example of a mid-sized contemporary l-shaped eat-in kitchen in Vancouver with an integrated sink, flat-panel cabinets, white cabinets, quartz benchtops, white splashback, porcelain splashback, panelled appliances, porcelain floors, with island, white floor and multi-coloured benchtop.
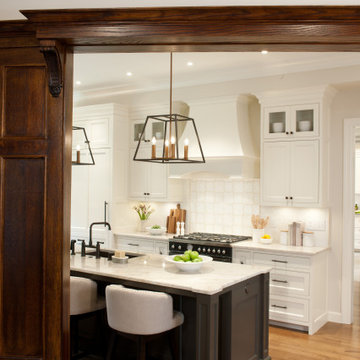
Photo of a mid-sized traditional galley eat-in kitchen in Boston with an integrated sink, recessed-panel cabinets, white cabinets, marble benchtops, multi-coloured splashback, marble splashback, panelled appliances, medium hardwood floors, with island, brown floor, multi-coloured benchtop and coffered.
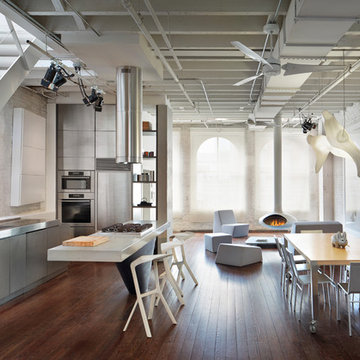
Design ideas for an industrial galley open plan kitchen in New York with flat-panel cabinets, grey cabinets, stainless steel benchtops, an integrated sink, white splashback, brick splashback, stainless steel appliances, dark hardwood floors, brown floor and multi-coloured benchtop.
Kitchen with an Integrated Sink and Multi-Coloured Benchtop Design Ideas
1