Kitchen with Soapstone Benchtops and Multi-Coloured Benchtop Design Ideas
Refine by:
Budget
Sort by:Popular Today
1 - 20 of 128 photos
Item 1 of 3
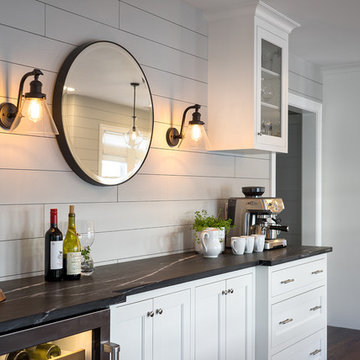
Inspiration for a large transitional galley eat-in kitchen in Boston with a farmhouse sink, shaker cabinets, white cabinets, soapstone benchtops, white splashback, ceramic splashback, stainless steel appliances, dark hardwood floors, with island, brown floor and multi-coloured benchtop.
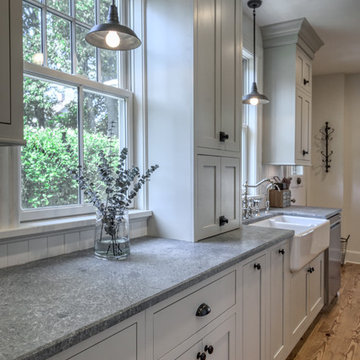
Mid-sized traditional u-shaped eat-in kitchen in New York with a farmhouse sink, shaker cabinets, grey cabinets, soapstone benchtops, white splashback, timber splashback, stainless steel appliances, medium hardwood floors, no island, brown floor and multi-coloured benchtop.
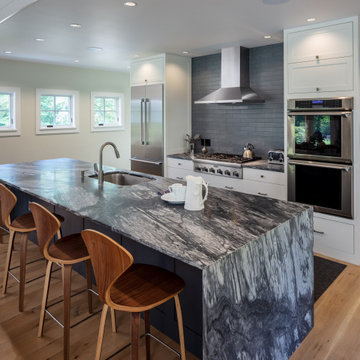
Kitchen, Pantry, Great Room /
Photographer: Robert Brewster Photography /
Architect: Matthew McGeorge, McGeorge Architecture Interiors
Large country single-wall open plan kitchen in Providence with an undermount sink, recessed-panel cabinets, white cabinets, soapstone benchtops, grey splashback, stone tile splashback, stainless steel appliances, light hardwood floors, with island, brown floor and multi-coloured benchtop.
Large country single-wall open plan kitchen in Providence with an undermount sink, recessed-panel cabinets, white cabinets, soapstone benchtops, grey splashback, stone tile splashback, stainless steel appliances, light hardwood floors, with island, brown floor and multi-coloured benchtop.
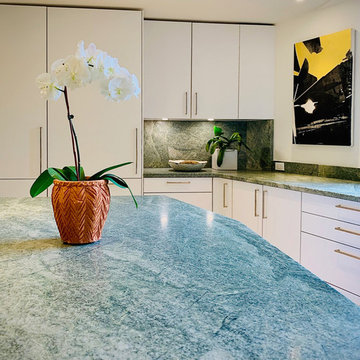
This gut renovation of a 1960's galley kitchen opens the kitchen to the living room and allows natural light to flood the space. All new recessed lighting in a drop ceiling with LED linear lights installed in the reveal create a floating appearance. Appliances are integrated into the cabinetry to reduce visual clutter. A simple, clean-lined and modern aesthetic will stand the test of time.
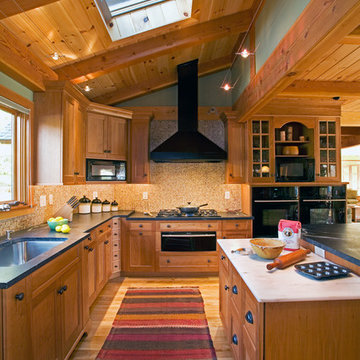
This is an example of a large country u-shaped open plan kitchen in Jacksonville with light wood cabinets, brown splashback, light hardwood floors, with island, an undermount sink, shaker cabinets, soapstone benchtops, mosaic tile splashback, black appliances and multi-coloured benchtop.
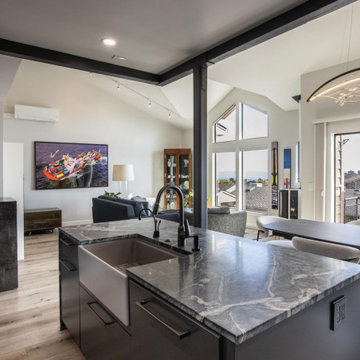
This contemporary open kitchen remodel in Oakland Hills is dreamy. Highlights include custom black cabinetry by Eclipse cabinetry and luscious soapstone countertops and backsplash. Top-end appliances such as a subzero fridge, Thermador wall oven, speed oven, warming drawer, and induction cooktop and Miele paneled dishwasher make this kitchen a joy. The Custom Eclipse cabinetry offers plenty of storage while more soapstone flows into the dining room for serving and storage.
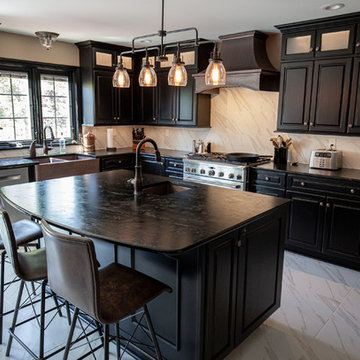
This is an example of an expansive industrial u-shaped eat-in kitchen in Boston with a double-bowl sink, raised-panel cabinets, black cabinets, soapstone benchtops, white splashback, porcelain splashback, stainless steel appliances, porcelain floors, with island, white floor and multi-coloured benchtop.
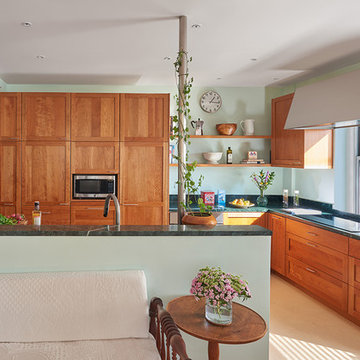
CARNEMARK design + build, Bethesda, Maryland, 2019 NARI CotY Award Winning Universal Design Kitchen
Contemporary l-shaped open plan kitchen in DC Metro with shaker cabinets, medium wood cabinets, soapstone benchtops, stainless steel appliances, with island, beige floor and multi-coloured benchtop.
Contemporary l-shaped open plan kitchen in DC Metro with shaker cabinets, medium wood cabinets, soapstone benchtops, stainless steel appliances, with island, beige floor and multi-coloured benchtop.
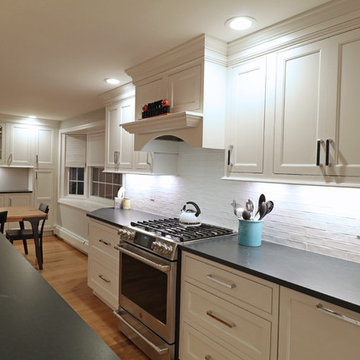
Alban Gega Photography
Mid-sized transitional l-shaped kitchen pantry in Boston with an undermount sink, beaded inset cabinets, white cabinets, soapstone benchtops, white splashback, porcelain splashback, stainless steel appliances, medium hardwood floors, with island, beige floor and multi-coloured benchtop.
Mid-sized transitional l-shaped kitchen pantry in Boston with an undermount sink, beaded inset cabinets, white cabinets, soapstone benchtops, white splashback, porcelain splashback, stainless steel appliances, medium hardwood floors, with island, beige floor and multi-coloured benchtop.
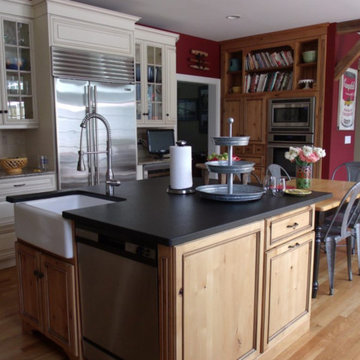
This is an example of a large country u-shaped eat-in kitchen in New York with with island, raised-panel cabinets, beige splashback, light hardwood floors, brown floor, a farmhouse sink, white cabinets, stainless steel appliances, multi-coloured benchtop, soapstone benchtops and ceramic splashback.
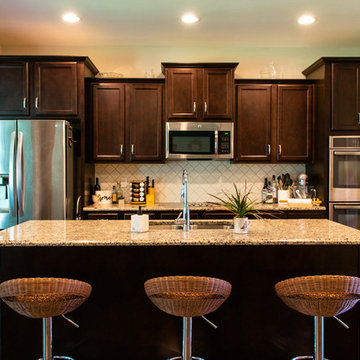
Inspiration for a mid-sized traditional single-wall eat-in kitchen in Nashville with an undermount sink, flat-panel cabinets, dark wood cabinets, soapstone benchtops, white splashback, ceramic splashback, stainless steel appliances, medium hardwood floors, with island, brown floor and multi-coloured benchtop.
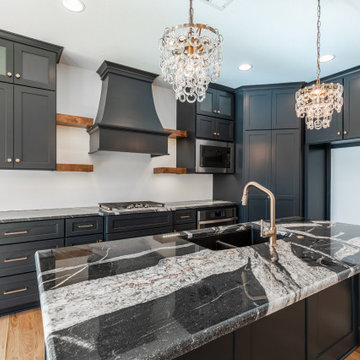
Design ideas for a large modern l-shaped kitchen pantry in Kansas City with a double-bowl sink, shaker cabinets, black cabinets, soapstone benchtops, white splashback, black appliances, light hardwood floors, with island, brown floor, multi-coloured benchtop and vaulted.
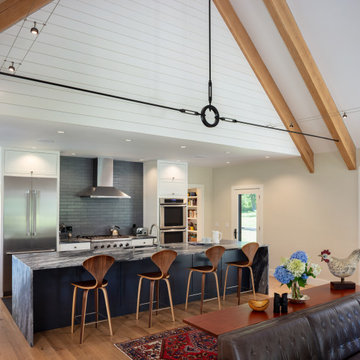
Kitchen, Pantry, Great Room /
Photographer: Robert Brewster Photography /
Architect: Matthew McGeorge, McGeorge Architecture Interiors
Photo of a large country single-wall open plan kitchen in Providence with an undermount sink, recessed-panel cabinets, white cabinets, soapstone benchtops, grey splashback, stone tile splashback, stainless steel appliances, light hardwood floors, with island, brown floor and multi-coloured benchtop.
Photo of a large country single-wall open plan kitchen in Providence with an undermount sink, recessed-panel cabinets, white cabinets, soapstone benchtops, grey splashback, stone tile splashback, stainless steel appliances, light hardwood floors, with island, brown floor and multi-coloured benchtop.
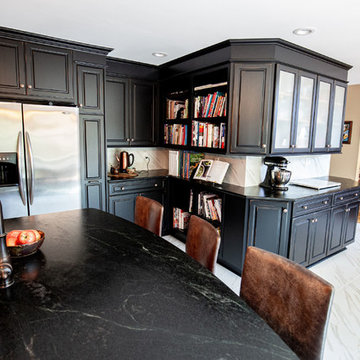
Expansive industrial u-shaped eat-in kitchen in Boston with a double-bowl sink, raised-panel cabinets, black cabinets, soapstone benchtops, white splashback, porcelain splashback, stainless steel appliances, porcelain floors, with island, white floor and multi-coloured benchtop.
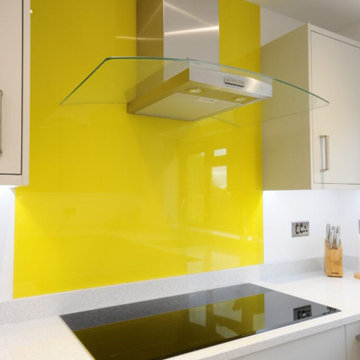
A vibrant glass splashback in Daffodil provides a colourful accent piece to complement the muted palette of soft dove and graphite greys in Second Nature Porter matt painted doors. A bank of graphite grey units house the stylish black and brushed steel ovens and a peninsular with curved units and open display shelving soften the clean lines and ensure that the kitchen merges perfectly into the dining space.
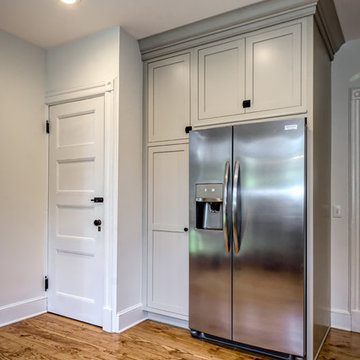
Inspiration for a mid-sized traditional u-shaped eat-in kitchen in New York with a farmhouse sink, shaker cabinets, grey cabinets, soapstone benchtops, white splashback, timber splashback, stainless steel appliances, medium hardwood floors, no island, brown floor and multi-coloured benchtop.
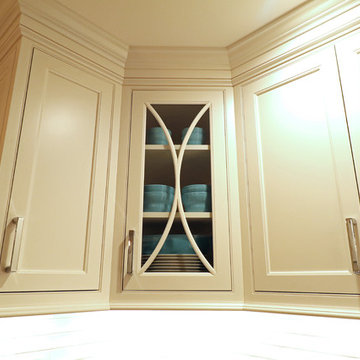
Alban Gega Photography
Inspiration for a mid-sized transitional l-shaped kitchen pantry in Boston with an undermount sink, beaded inset cabinets, white cabinets, soapstone benchtops, white splashback, porcelain splashback, stainless steel appliances, medium hardwood floors, with island, beige floor and multi-coloured benchtop.
Inspiration for a mid-sized transitional l-shaped kitchen pantry in Boston with an undermount sink, beaded inset cabinets, white cabinets, soapstone benchtops, white splashback, porcelain splashback, stainless steel appliances, medium hardwood floors, with island, beige floor and multi-coloured benchtop.
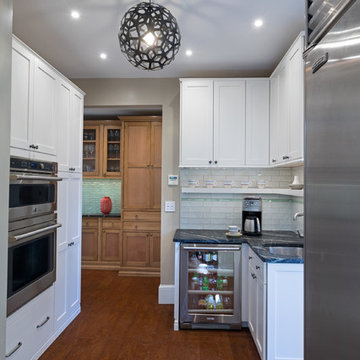
Design ideas for an expansive transitional u-shaped separate kitchen in Philadelphia with an undermount sink, flat-panel cabinets, white cabinets, soapstone benchtops, green splashback, ceramic splashback, stainless steel appliances, cork floors, a peninsula, brown floor and multi-coloured benchtop.
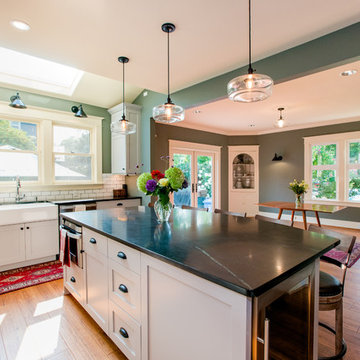
This awkwardly cramped kitchen was given space and a new layout. The wall between the front sitting room and kitchen was removed. Hardwood flooring was installed. The custom hood was created by utilizing left over flooring material. The sink was relocated to the exterior wall and an island was installed. The existing built in cabinetry was restored. Our homeowners and their family enjoy the new gathering space and our crew is proud of their workmanship in this century old home.
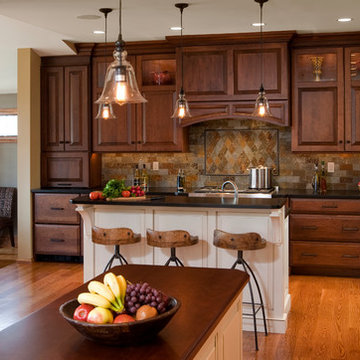
Mid-sized traditional single-wall separate kitchen in Miami with raised-panel cabinets, dark wood cabinets, soapstone benchtops, multi-coloured splashback, stone tile splashback, stainless steel appliances, medium hardwood floors, multiple islands, brown floor and multi-coloured benchtop.
Kitchen with Soapstone Benchtops and Multi-Coloured Benchtop Design Ideas
1