Kitchen with Multi-Coloured Floor and Beige Benchtop Design Ideas
Refine by:
Budget
Sort by:Popular Today
1 - 20 of 1,122 photos
Item 1 of 3
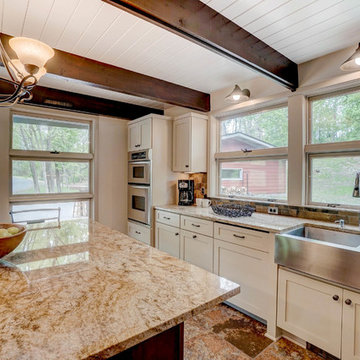
Photography: Erik Mickelsen
Photo of a mid-sized midcentury l-shaped separate kitchen in Minneapolis with a farmhouse sink, recessed-panel cabinets, beige cabinets, granite benchtops, multi-coloured splashback, ceramic splashback, stainless steel appliances, ceramic floors, with island, multi-coloured floor and beige benchtop.
Photo of a mid-sized midcentury l-shaped separate kitchen in Minneapolis with a farmhouse sink, recessed-panel cabinets, beige cabinets, granite benchtops, multi-coloured splashback, ceramic splashback, stainless steel appliances, ceramic floors, with island, multi-coloured floor and beige benchtop.
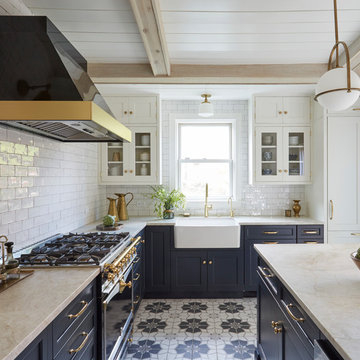
The way our Cataline White tile complements the white sink, and retro lights is the perfect way to tone down this classy, retro design.
Photo of a mediterranean l-shaped kitchen in New York with white splashback, subway tile splashback, a farmhouse sink, shaker cabinets, blue cabinets, panelled appliances, with island, multi-coloured floor and beige benchtop.
Photo of a mediterranean l-shaped kitchen in New York with white splashback, subway tile splashback, a farmhouse sink, shaker cabinets, blue cabinets, panelled appliances, with island, multi-coloured floor and beige benchtop.
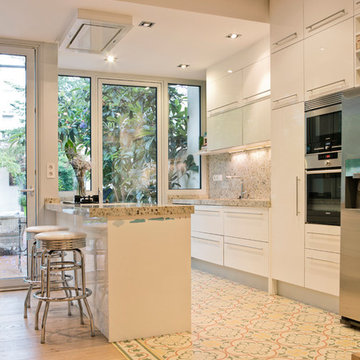
bluetomatophotos/©Houzz España 2018
Inspiration for a contemporary single-wall open plan kitchen in Barcelona with flat-panel cabinets, white cabinets, stainless steel appliances, a peninsula, ceramic floors, beige splashback, stone slab splashback, multi-coloured floor and beige benchtop.
Inspiration for a contemporary single-wall open plan kitchen in Barcelona with flat-panel cabinets, white cabinets, stainless steel appliances, a peninsula, ceramic floors, beige splashback, stone slab splashback, multi-coloured floor and beige benchtop.
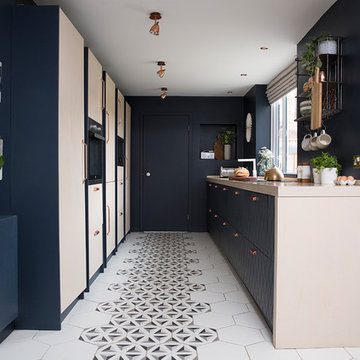
This re-imagined open plan space where a white gloss galley once stood offers a stylish update on the traditional kitchen layout.
Individually spaced tall cabinets are recessed in to a hidden wall to the left to create a sense of a wider space than actually exists and the removal of all wall cabinets opens out the room to add much needed light and create a vista. Focus is drawn down the kitchen elongating it once more with the use of patterned tiles creating a central carpet.
Katie Lee

Située à Marseille, la pièce de cet appartement comprenant la cuisine ouverte et le salon avait besoin d’une bonne rénovation.
L’objectif ici était de repenser l’aménagement pour optimiser l’espace. Pour ce faire, nous avons conçu une banquette, accompagnée de niches en béton cellulaire, offrant ainsi une nouvelle dynamique à cette pièce, le tout sur mesure ! De plus une nouvelle cuisine était également au programme.
Une agréable surprise nous attendait lors du retrait du revêtement de sol : de magnifiques carrelages vintage ont été révélés. Plutôt que d'opter pour de nouvelles ressources, nous avons choisi de les restaurer et de les intégrer dans une partie de la pièce, une décision aussi astucieuse qu’excellente.
Le résultat ? Une pièce rénovée avec soin, créant un espace de vie moderne et confortable, mais aussi des clients très satisfaits !
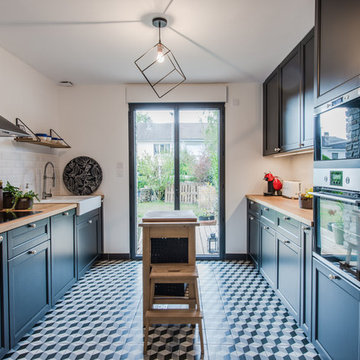
Jours & Nuits © 2018 Houzz
Photo of a scandinavian galley separate kitchen in Montpellier with a farmhouse sink, recessed-panel cabinets, black cabinets, wood benchtops, white splashback, subway tile splashback, stainless steel appliances, with island, multi-coloured floor and beige benchtop.
Photo of a scandinavian galley separate kitchen in Montpellier with a farmhouse sink, recessed-panel cabinets, black cabinets, wood benchtops, white splashback, subway tile splashback, stainless steel appliances, with island, multi-coloured floor and beige benchtop.
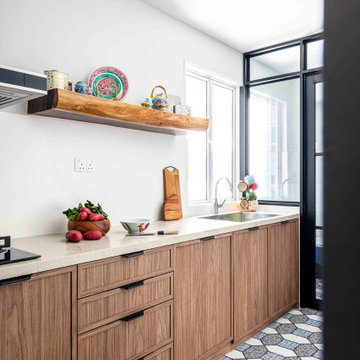
Inspiration for a contemporary kitchen in Singapore with an undermount sink, shaker cabinets, medium wood cabinets, no island, multi-coloured floor and beige benchtop.
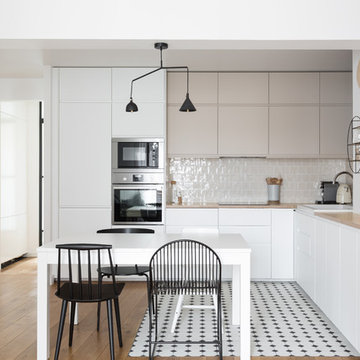
Mon Plan d'Appart
Design ideas for a mid-sized contemporary l-shaped open plan kitchen in Paris with flat-panel cabinets, white cabinets, wood benchtops, beige splashback, porcelain splashback, panelled appliances, porcelain floors, no island, beige benchtop, a drop-in sink and multi-coloured floor.
Design ideas for a mid-sized contemporary l-shaped open plan kitchen in Paris with flat-panel cabinets, white cabinets, wood benchtops, beige splashback, porcelain splashback, panelled appliances, porcelain floors, no island, beige benchtop, a drop-in sink and multi-coloured floor.
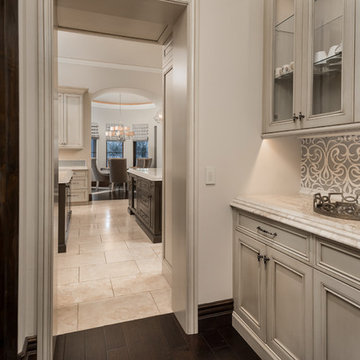
Walk-in pantry featuring white kitchen wall cabinets, custom backsplash, and marble countertops.
Design ideas for an expansive mediterranean u-shaped kitchen pantry in Phoenix with an undermount sink, recessed-panel cabinets, dark wood cabinets, quartzite benchtops, multi-coloured splashback, porcelain splashback, stainless steel appliances, porcelain floors, multiple islands, multi-coloured floor and beige benchtop.
Design ideas for an expansive mediterranean u-shaped kitchen pantry in Phoenix with an undermount sink, recessed-panel cabinets, dark wood cabinets, quartzite benchtops, multi-coloured splashback, porcelain splashback, stainless steel appliances, porcelain floors, multiple islands, multi-coloured floor and beige benchtop.
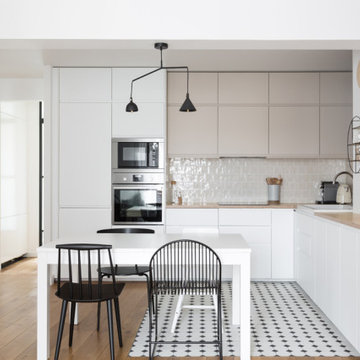
Les chambres de toute la famille ont été pensées pour être le plus ludiques possible. En quête de bien-être, les propriétaire souhaitaient créer un nid propice au repos et conserver une palette de matériaux naturels et des couleurs douces. Un défi relevé avec brio !
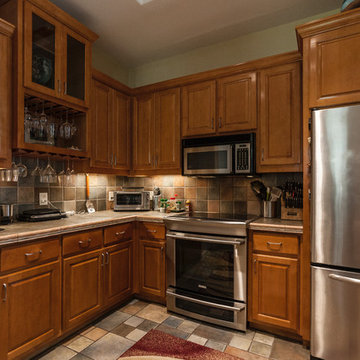
Kitchen Detail. Photo Credit: Rick Cooper Photography
Inspiration for a mid-sized contemporary galley eat-in kitchen in Miami with shaker cabinets, brown cabinets, tile benchtops, multi-coloured splashback, stone tile splashback, stainless steel appliances, porcelain floors, multi-coloured floor and beige benchtop.
Inspiration for a mid-sized contemporary galley eat-in kitchen in Miami with shaker cabinets, brown cabinets, tile benchtops, multi-coloured splashback, stone tile splashback, stainless steel appliances, porcelain floors, multi-coloured floor and beige benchtop.
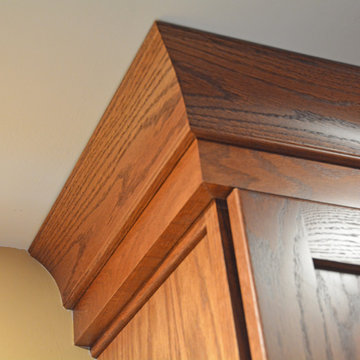
This Lansing, MI kitchen remodel is a distinctive mission style design with Medallion Cabinetry flat panel kitchen cabinets in a warm wood finish. The design is accented by black matte Richelieu hardware and black GE appliances. A solid surface Corian countertop with a 1" coved backsplash beautifully finishes off the design, topped by a white subway tile backsplash.
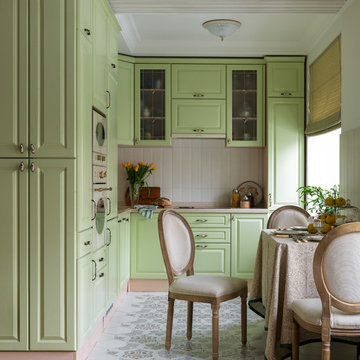
This is an example of a traditional l-shaped open plan kitchen in Moscow with a drop-in sink, raised-panel cabinets, green cabinets, white splashback, white appliances, no island, beige benchtop and multi-coloured floor.
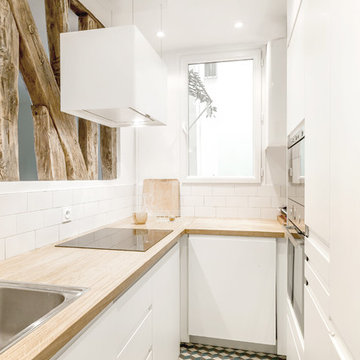
Photo : BCDF Studio
This is an example of a mid-sized scandinavian u-shaped separate kitchen in Paris with a drop-in sink, flat-panel cabinets, white cabinets, wood benchtops, white splashback, subway tile splashback, stainless steel appliances, no island, cement tiles, multi-coloured floor and beige benchtop.
This is an example of a mid-sized scandinavian u-shaped separate kitchen in Paris with a drop-in sink, flat-panel cabinets, white cabinets, wood benchtops, white splashback, subway tile splashback, stainless steel appliances, no island, cement tiles, multi-coloured floor and beige benchtop.
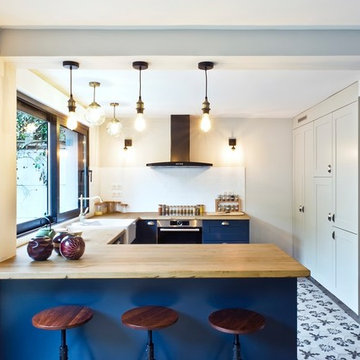
Marc Ancelle
Mid-sized transitional u-shaped kitchen in Paris with wood benchtops, white splashback, stainless steel appliances, cement tiles, a farmhouse sink, shaker cabinets, blue cabinets, a peninsula, multi-coloured floor and beige benchtop.
Mid-sized transitional u-shaped kitchen in Paris with wood benchtops, white splashback, stainless steel appliances, cement tiles, a farmhouse sink, shaker cabinets, blue cabinets, a peninsula, multi-coloured floor and beige benchtop.
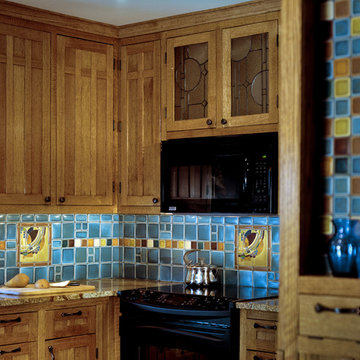
March Balloons art tile from Motawi’s Frank Lloyd Wright Collection complement this colorful kitchen backsplash. Photo: Justin Maconochie.
Inspiration for a mid-sized arts and crafts u-shaped eat-in kitchen in Detroit with shaker cabinets, brown cabinets, granite benchtops, blue splashback, ceramic splashback, black appliances, a peninsula, multi-coloured floor and beige benchtop.
Inspiration for a mid-sized arts and crafts u-shaped eat-in kitchen in Detroit with shaker cabinets, brown cabinets, granite benchtops, blue splashback, ceramic splashback, black appliances, a peninsula, multi-coloured floor and beige benchtop.
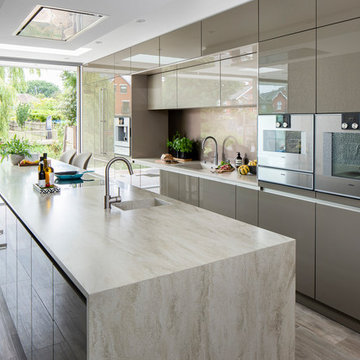
Chris Snook
Photo of a mid-sized contemporary galley kitchen in Other with flat-panel cabinets, grey cabinets, solid surface benchtops, glass sheet splashback, stainless steel appliances, porcelain floors, with island, multi-coloured floor, beige benchtop, an integrated sink and beige splashback.
Photo of a mid-sized contemporary galley kitchen in Other with flat-panel cabinets, grey cabinets, solid surface benchtops, glass sheet splashback, stainless steel appliances, porcelain floors, with island, multi-coloured floor, beige benchtop, an integrated sink and beige splashback.
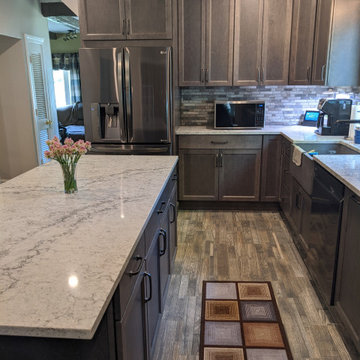
• American capital WELLBORN *AMERICANA CAPITAL* Wyatt Standard; Wyatt Maple; Earl Grey
• Moorland fog ceasarstone
• BP815128143_TRANSITIONAL ANTIQUE NICKEL PULL_128MM Richelieu
• NSK3018-S / NATIVE TRAILS NATIVESTONE FARMHOUSE 3018 SINK SLAT
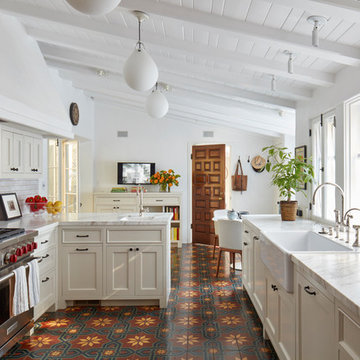
Photography: Rover Davies
Interior: Tamar Stein Interiors
This is an example of a mediterranean eat-in kitchen in Los Angeles with a farmhouse sink, marble benchtops, cement tiles, a peninsula, multi-coloured floor, beige cabinets, subway tile splashback, stainless steel appliances, recessed-panel cabinets and beige benchtop.
This is an example of a mediterranean eat-in kitchen in Los Angeles with a farmhouse sink, marble benchtops, cement tiles, a peninsula, multi-coloured floor, beige cabinets, subway tile splashback, stainless steel appliances, recessed-panel cabinets and beige benchtop.

Nous avons réaménagé cet appartement parisien pour un couple et ses trois enfants qui y habitaient déjà depuis quelques années.
Le but était de créer une chambre supplémentaire pour leur fils ainé : l’ancienne cuisine accueille désormais la nouvelle chambre tandis que la nouvelle cuisine a été créée dans l’entrée. Pour délimiter ce nouvel espace, nous avons monté une cloison avec une verrière en partie haute et des rangements en partie basse.
La cuisine s’ouvre désormais sur la salle à manger : ses tons clairs s’accordent parfaitement avec la grande pièce de vie. On y trouve également un bureau sur mesure, idéal pour le télétravail.
Dans la chambre parentale, l’espace a été optimisé au maximum : on adore le grand dressing sur mesure qui prend place autour du cadre de porte !
Résultat : un appartement harmonieux et optimisé pour toute la famille.
La couleur blanche et le bois prédominent pour apporter à la fois de la lumière et de la chaleur.
Kitchen with Multi-Coloured Floor and Beige Benchtop Design Ideas
1